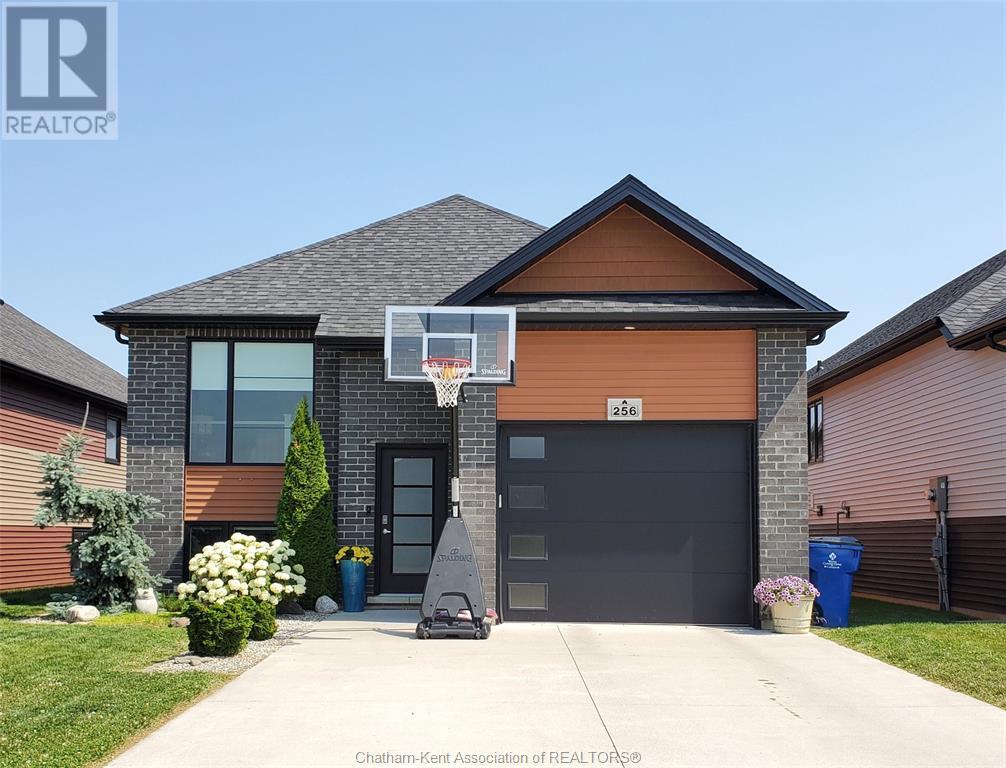256 Moonstone Crescent Chatham, Ontario N7M 0S1
$579,900
Almost new, but with all the extras! This 3 bedroom (easily converted to 4 bedroom) 3 bath raised rancher has lots to offer. Very spacious open floor plan with plenty of natural light. Great space for entertaining or everyday life. Nice sized primary bedroom retreat with walk-in closet and ensuite bath. The fully finished lower level offers a huge family room and games area. Very large bedroom easily converted to 2 bedrooms. Stylish 3pc bath and plenty of storage space. Great space for teens or generational living. Step outside and enjoy summer fun! Private covered patio great for catching some shade or a place to unwind. Take a few more steps and take a dip in the pool. Located in a great south-side neighbourhood close to amenities, schools, scenic walking trails, and 401 access. If your looking for the total package ready to go, this is it. Don't delay, book your showing today. (id:50886)
Property Details
| MLS® Number | 25016861 |
| Property Type | Single Family |
| Features | Cul-de-sac, Concrete Driveway |
| Pool Type | Above Ground Pool |
Building
| Bathroom Total | 3 |
| Bedrooms Above Ground | 2 |
| Bedrooms Below Ground | 1 |
| Bedrooms Total | 3 |
| Architectural Style | Raised Ranch |
| Constructed Date | 2020 |
| Cooling Type | Central Air Conditioning |
| Exterior Finish | Aluminum/vinyl, Brick |
| Flooring Type | Cushion/lino/vinyl |
| Foundation Type | Concrete |
| Heating Fuel | Natural Gas |
| Heating Type | Forced Air, Furnace, Heat Recovery Ventilation (hrv) |
| Type | House |
Parking
| Attached Garage | |
| Garage |
Land
| Acreage | No |
| Fence Type | Fence |
| Landscape Features | Landscaped |
| Size Irregular | 40.19 X 125.62 / 0.116 Ac |
| Size Total Text | 40.19 X 125.62 / 0.116 Ac|under 1/4 Acre |
| Zoning Description | Rl |
Rooms
| Level | Type | Length | Width | Dimensions |
|---|---|---|---|---|
| Lower Level | Bedroom | 13 ft | 21 ft ,7 in | 13 ft x 21 ft ,7 in |
| Lower Level | 3pc Bathroom | Measurements not available | ||
| Lower Level | Utility Room | 12 ft ,1 in | 12 ft ,5 in | 12 ft ,1 in x 12 ft ,5 in |
| Lower Level | Recreation Room | 14 ft ,6 in | 29 ft ,8 in | 14 ft ,6 in x 29 ft ,8 in |
| Lower Level | Storage | 8 ft ,3 in | 6 ft ,11 in | 8 ft ,3 in x 6 ft ,11 in |
| Main Level | Bedroom | 11 ft | 12 ft ,5 in | 11 ft x 12 ft ,5 in |
| Main Level | 4pc Bathroom | Measurements not available | ||
| Main Level | 3pc Ensuite Bath | Measurements not available | ||
| Main Level | Primary Bedroom | 12 ft ,5 in | 14 ft | 12 ft ,5 in x 14 ft |
| Main Level | Living Room | 15 ft ,1 in | 19 ft ,8 in | 15 ft ,1 in x 19 ft ,8 in |
| Main Level | Kitchen/dining Room | 15 ft ,1 in | 25 ft ,4 in | 15 ft ,1 in x 25 ft ,4 in |
https://www.realtor.ca/real-estate/28556847/256-moonstone-crescent-chatham
Contact Us
Contact us for more information
Eric Fitzgerald
Sales Person
(519) 354-5747
www.ejfitz.com/
www.facebook.com/pages/Eric-FitzGerald-Royal-Lepage-Peifer-Realty/337639642732
www.linkedin.com/in/ericfitzgerald12345
twitter.com/#!/
425 Mcnaughton Ave W.
Chatham, Ontario N7L 4K4
(519) 354-5470
www.royallepagechathamkent.com/























































