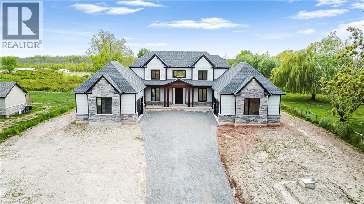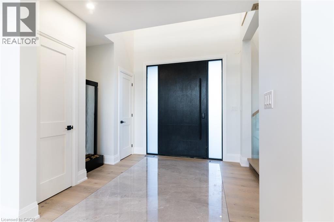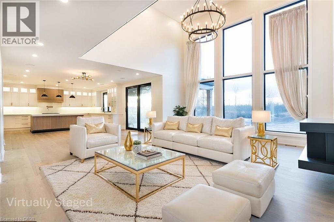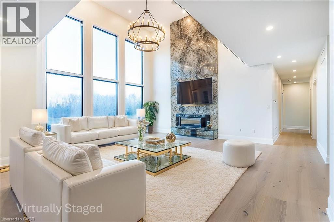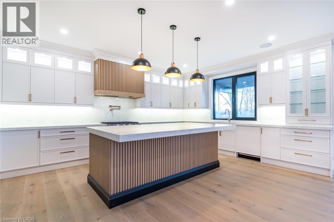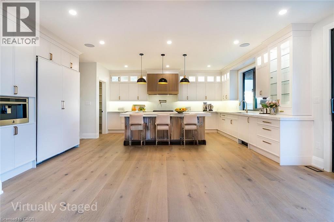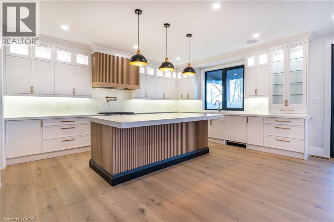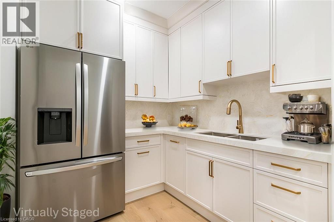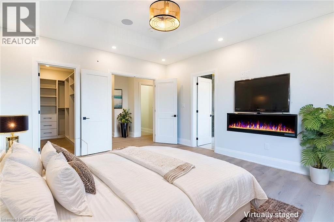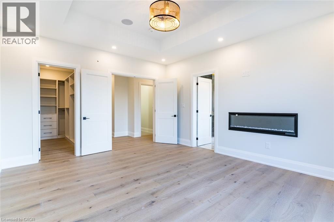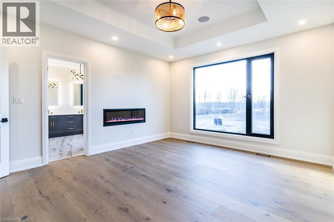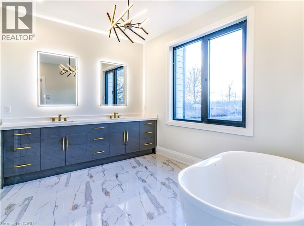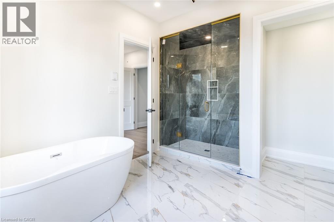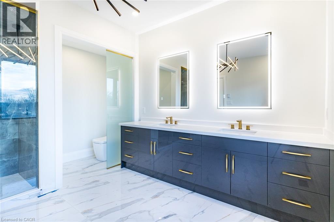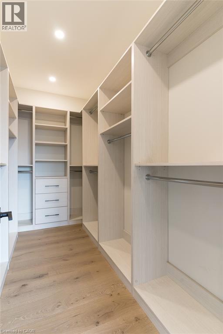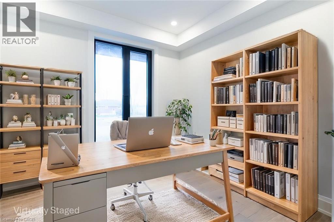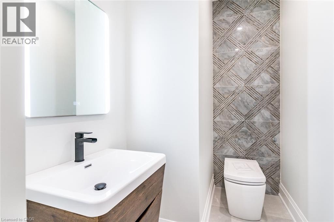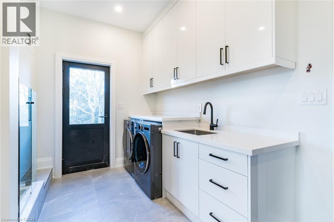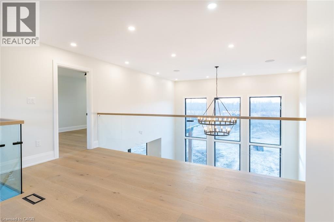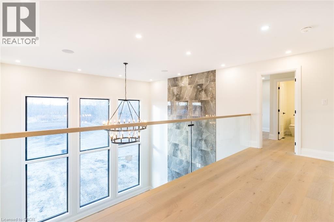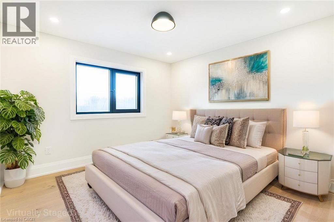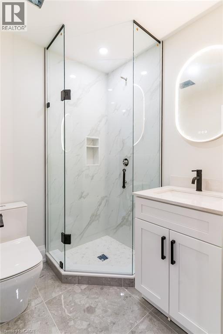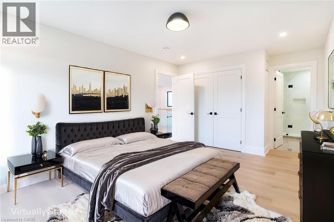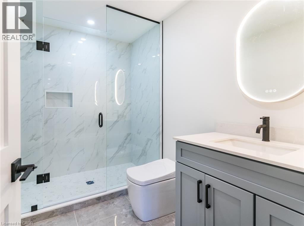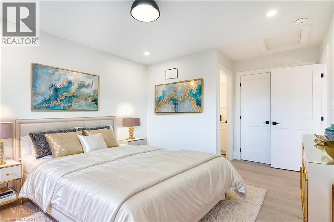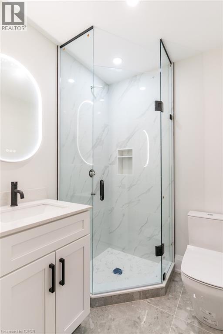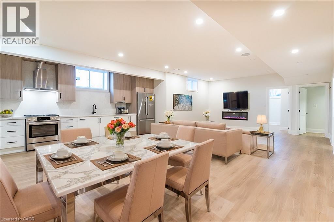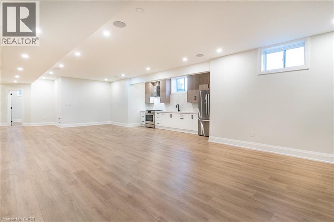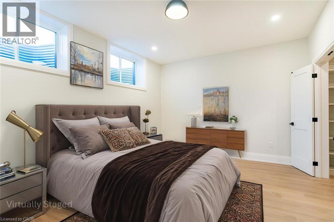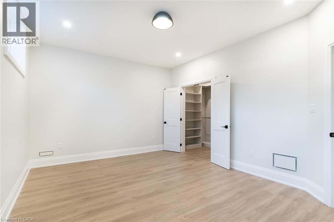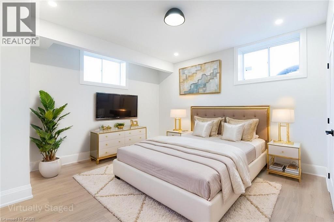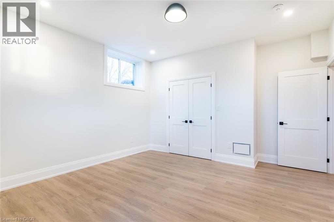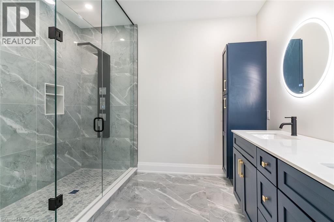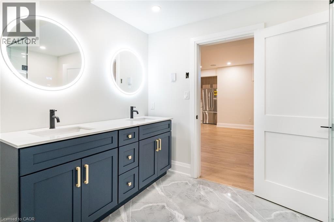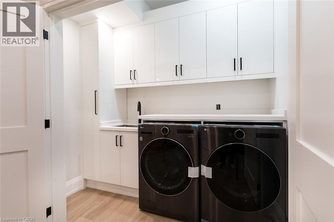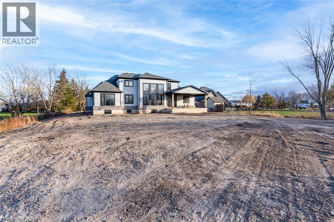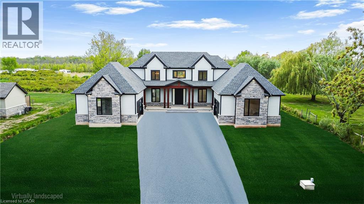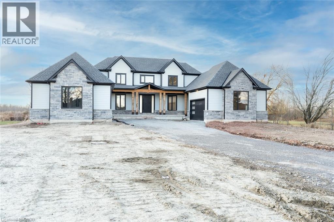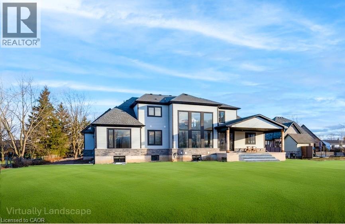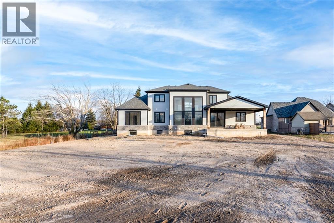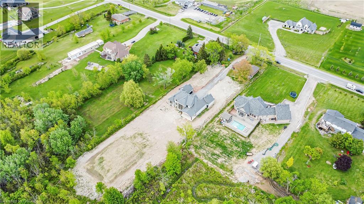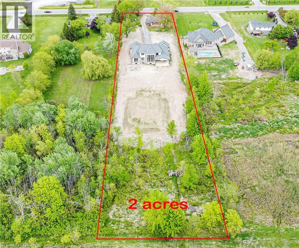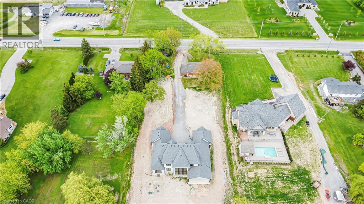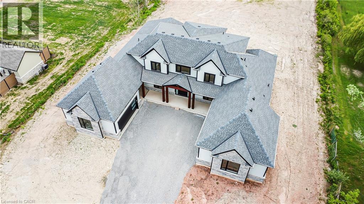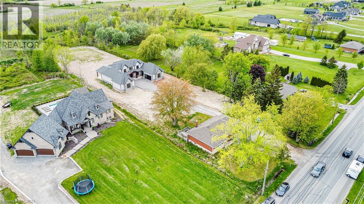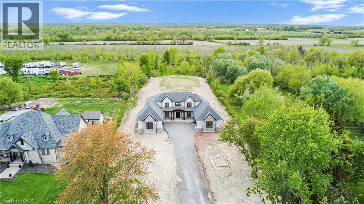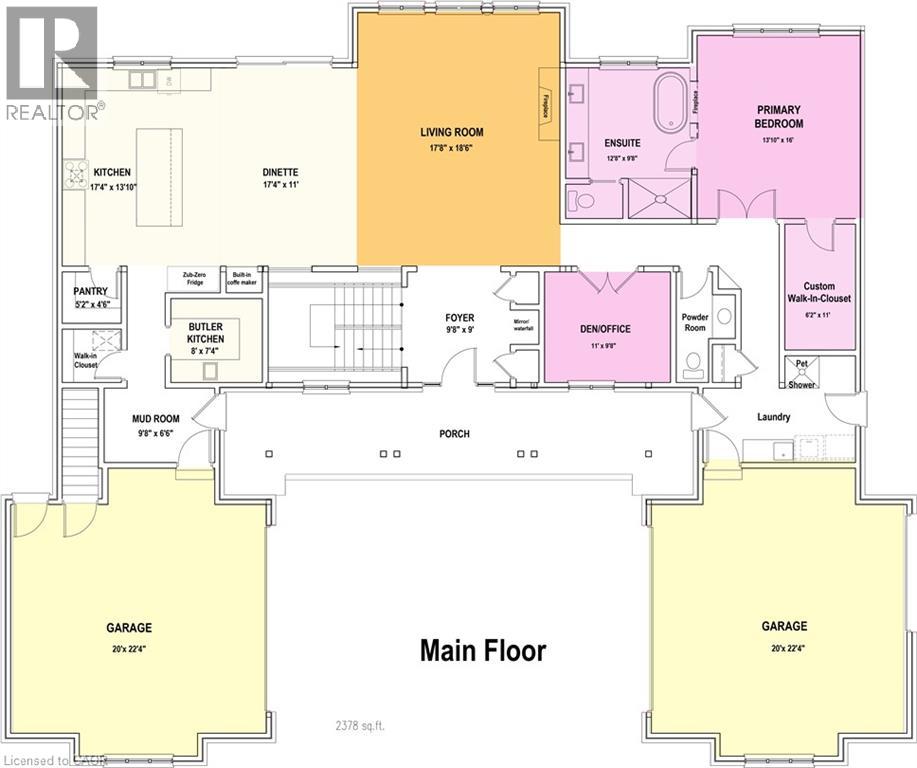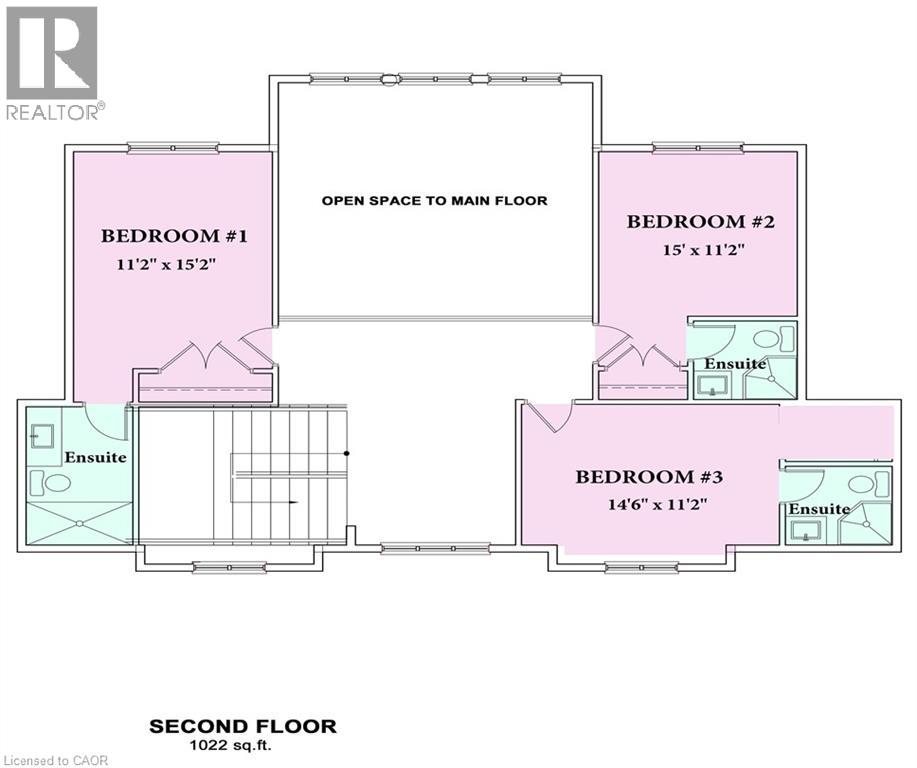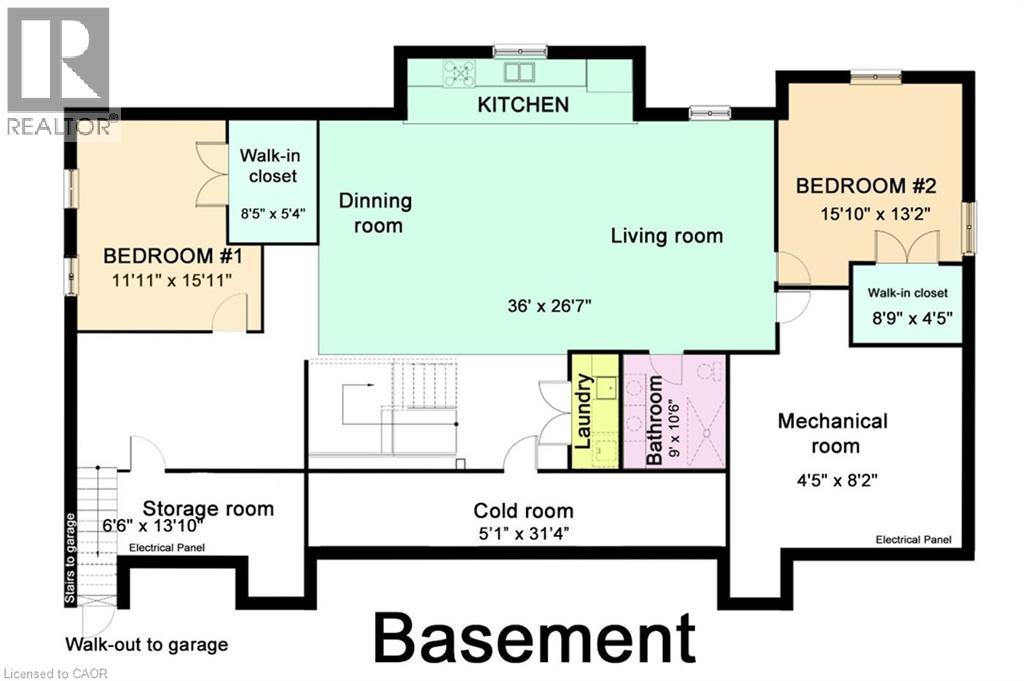256 Mountain Road Grimsby, Ontario L3M 4E7
$2,549,900
Exquisite 2-Acre Estate in Niagara Wine Country ?? Experience true luxury living in this remarkable 2-acre estate offering over 5,000 sq. ft. of meticulously finished space. Set on one of Niagara’s most prestigious estate streets, this home blends sophistication, privacy, and modern comfort. Located just minutes from downtown Grimsby and the QEW, it’s surrounded by award-winning wineries and breathtaking sunset views. Step inside to a beautifully designed main level where elegance meets function. The gourmet chef’s kitchen features premium quartz counters, a six-burner Dacor gas range, Sub-Zero fridge, Jenn-Air built-in coffee station, hidden range hood, and a full butler’s pantry with added prep space. The main-floor primary suite is a private retreat with a cozy fireplace, custom closets, and a spa-like ensuite boasting heated floors and a smart toilet. The level also includes a home office, powder room (with heated floors and smart toilet), full laundry, and a custom pet wash station. Upstairs, three spacious bedrooms each have private ensuites, one also with heated floors and a smart toilet. The fully finished lower level offers a private entrance from the garage, ideal for in-laws or extended family. It includes a second kitchen with gas stove, electric fireplace, two large bedrooms with custom closets, a bath with heated floors and smart toilet, cold room, second laundry, and its own electrical panel. Outside, a long driveway fits 10+ vehicles and leads to a 4-car garage with EV charging and hoist-ready footings—perfect for any car enthusiast. A rare opportunity to own an extraordinary lifestyle in the heart of Niagara’s wine country. (id:50886)
Property Details
| MLS® Number | 40786939 |
| Property Type | Single Family |
| Community Features | Quiet Area, School Bus |
| Equipment Type | Water Heater |
| Features | Paved Driveway, Country Residential, Automatic Garage Door Opener, In-law Suite |
| Parking Space Total | 14 |
| Rental Equipment Type | Water Heater |
Building
| Bathroom Total | 6 |
| Bedrooms Above Ground | 4 |
| Bedrooms Below Ground | 2 |
| Bedrooms Total | 6 |
| Appliances | Central Vacuum, Central Vacuum - Roughed In, Dishwasher, Dryer, Refrigerator, Washer, Gas Stove(s), Hood Fan, Garage Door Opener |
| Architectural Style | 2 Level |
| Basement Development | Finished |
| Basement Type | Full (finished) |
| Construction Style Attachment | Detached |
| Cooling Type | Central Air Conditioning |
| Exterior Finish | Concrete |
| Fireplace Present | Yes |
| Fireplace Total | 3 |
| Half Bath Total | 1 |
| Heating Fuel | Natural Gas |
| Heating Type | Forced Air |
| Stories Total | 2 |
| Size Interior | 5,778 Ft2 |
| Type | House |
| Utility Water | Cistern |
Parking
| Attached Garage |
Land
| Acreage | Yes |
| Sewer | Septic System |
| Size Depth | 669 Ft |
| Size Frontage | 131 Ft |
| Size Total Text | 2 - 4.99 Acres |
| Zoning Description | Ru |
Rooms
| Level | Type | Length | Width | Dimensions |
|---|---|---|---|---|
| Second Level | 3pc Bathroom | 6'0'' x 5'6'' | ||
| Second Level | Bedroom | 11'2'' x 9'10'' | ||
| Second Level | 3pc Bathroom | 5'6'' x 5'10'' | ||
| Second Level | Bedroom | 15'0'' x 11'2'' | ||
| Second Level | 3pc Bathroom | 6'0'' x 9'8'' | ||
| Second Level | Bedroom | 15'2'' x 11'2'' | ||
| Lower Level | Cold Room | Measurements not available | ||
| Lower Level | Utility Room | Measurements not available | ||
| Lower Level | 3pc Bathroom | Measurements not available | ||
| Lower Level | Bedroom | 14'1'' x 13'4'' | ||
| Lower Level | Bedroom | 13'4'' x 14'1'' | ||
| Lower Level | Living Room | 16'10'' x 13'8'' | ||
| Lower Level | Kitchen | 17'8'' x 11'1'' | ||
| Main Level | Office | 9'8'' x 11'0'' | ||
| Main Level | Full Bathroom | Measurements not available | ||
| Main Level | Primary Bedroom | 13'10'' x 16'0'' | ||
| Main Level | 2pc Bathroom | 5'2'' x 9'8'' | ||
| Main Level | Laundry Room | 13'4'' x 6'6'' | ||
| Main Level | Mud Room | 9'8'' x 6'6'' | ||
| Main Level | Pantry | 5'2'' x 4'6'' | ||
| Main Level | Kitchen | 8'0'' x 7'4'' | ||
| Main Level | Kitchen | 17'4'' x 13'10'' | ||
| Main Level | Dining Room | 17'4'' x 12'4'' | ||
| Main Level | Living Room | 18'6'' x 17'8'' | ||
| Main Level | Foyer | 9'8'' x 10' |
https://www.realtor.ca/real-estate/29085899/256-mountain-road-grimsby
Contact Us
Contact us for more information
Alina Radu
Salesperson
www.adsrealestate.ca/
1070 Stone Church Rd. E.
Hamilton, Ontario L8W 3K8
(905) 385-9200
www.remaxcentre.ca/

