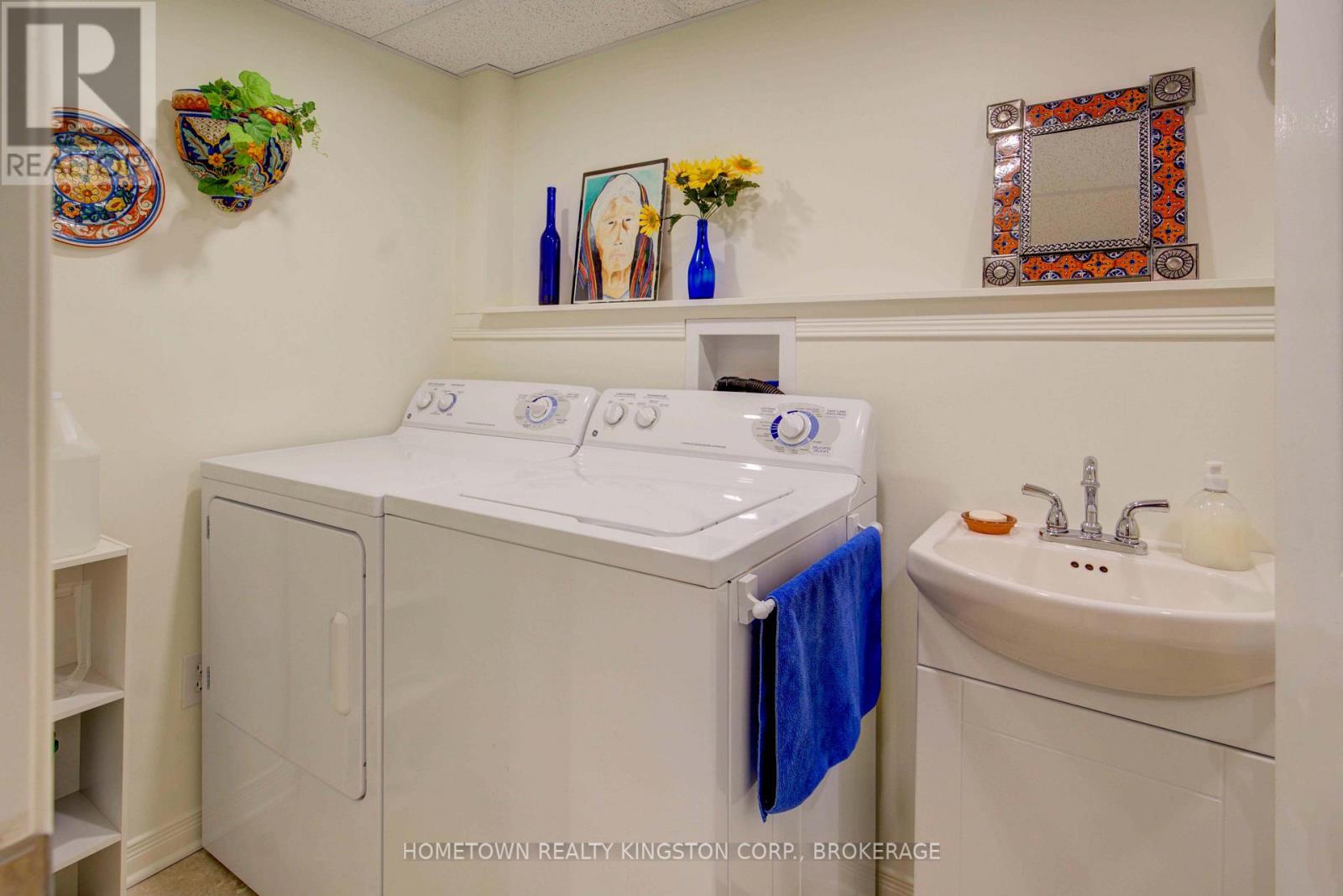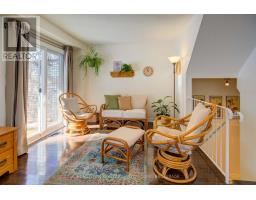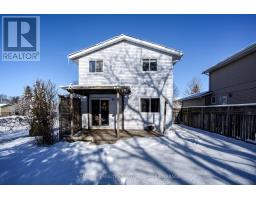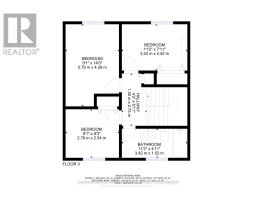256 Old Quarry Road Kingston, Ontario K7M 7L2
$497,000
Immaculate single family home with garage in sought after Strathcona Park, a great city central location, abutting O'Connor Park and walking distance to Lord Strathcona Public School & St Paul's Catholic School. Well maintained & thoughtfully updated over the years. Featuring hardwood floors on the main & upper level, nice, white kitchen, combined living & dining room with patio doors to private, fenced backyard with deck, pergola & lovely perennial garden.There are 3 bedrooms & main bath upstairs plus the lower level has a finished rec room, 2pc bath & laundry. All 5 appliances are included. This is a great package for a young family just starting out or professionals! (id:50886)
Property Details
| MLS® Number | X11959705 |
| Property Type | Single Family |
| Neigbourhood | Strathcona Park |
| Community Name | West of Sir John A. Blvd |
| Equipment Type | None |
| Parking Space Total | 3 |
| Rental Equipment Type | None |
Building
| Bathroom Total | 2 |
| Bedrooms Above Ground | 3 |
| Bedrooms Total | 3 |
| Appliances | Water Heater, Garage Door Opener Remote(s), Water Meter, Dishwasher, Dryer, Garage Door Opener, Refrigerator, Stove, Washer |
| Basement Development | Finished |
| Basement Type | N/a (finished) |
| Construction Style Attachment | Detached |
| Cooling Type | Central Air Conditioning |
| Exterior Finish | Brick, Aluminum Siding |
| Foundation Type | Block |
| Half Bath Total | 1 |
| Heating Fuel | Natural Gas |
| Heating Type | Forced Air |
| Stories Total | 2 |
| Size Interior | 700 - 1,100 Ft2 |
| Type | House |
| Utility Water | Municipal Water |
Parking
| Attached Garage | |
| Garage |
Land
| Acreage | No |
| Sewer | Sanitary Sewer |
| Size Depth | 100 Ft |
| Size Frontage | 40 Ft |
| Size Irregular | 40 X 100 Ft |
| Size Total Text | 40 X 100 Ft |
| Zoning Description | A3.192 |
Rooms
| Level | Type | Length | Width | Dimensions |
|---|---|---|---|---|
| Second Level | Bathroom | 3.3 m | 1.5 m | 3.3 m x 1.5 m |
| Second Level | Bedroom | 3.3 m | 2.4 m | 3.3 m x 2.4 m |
| Second Level | Bedroom | 4.2 m | 3.3 m | 4.2 m x 3.3 m |
| Second Level | Bedroom | 2.7 m | 2.4 m | 2.7 m x 2.4 m |
| Basement | Recreational, Games Room | 5.5 m | 3.6 m | 5.5 m x 3.6 m |
| Basement | Laundry Room | 2.4 m | 1.2 m | 2.4 m x 1.2 m |
| Main Level | Living Room | 5.7 m | 3.6 m | 5.7 m x 3.6 m |
| Main Level | Dining Room | 2.4 m | 2 m | 2.4 m x 2 m |
| Main Level | Kitchen | 3.9 m | 2.4 m | 3.9 m x 2.4 m |
Utilities
| Cable | Installed |
| Sewer | Installed |
Contact Us
Contact us for more information
Hilary Mckenna
Broker of Record
www.hometownrealtykingston.com/
649 Justus Dr
Kingston, Ontario K7M 4H5
(613) 389-2111
www.hometownrealtykingston.com/

























































