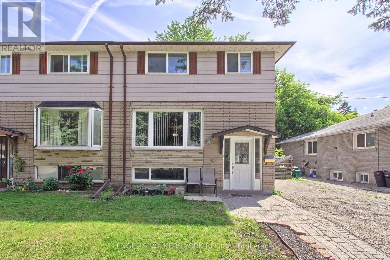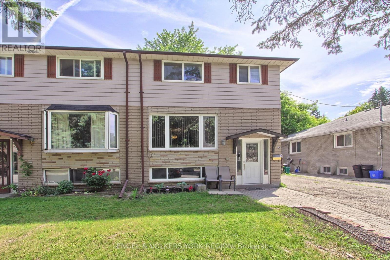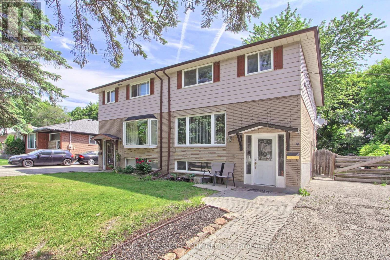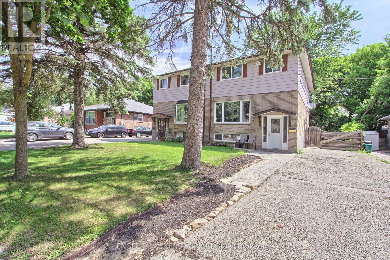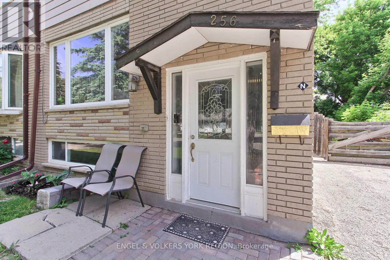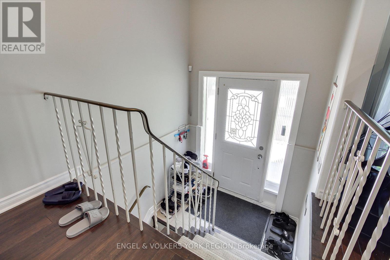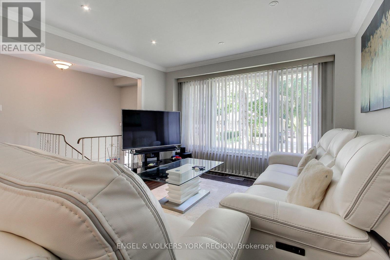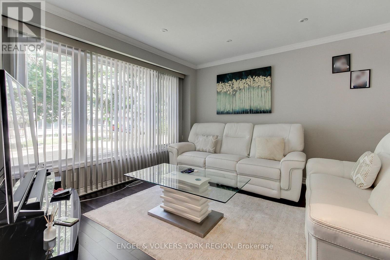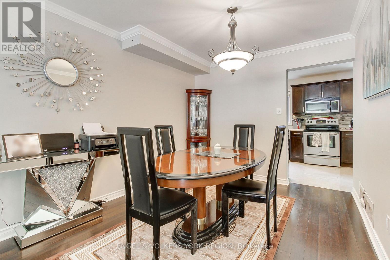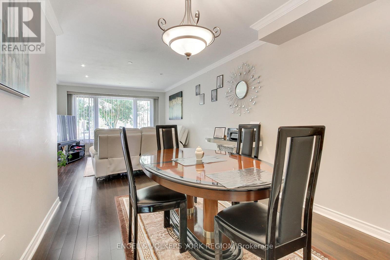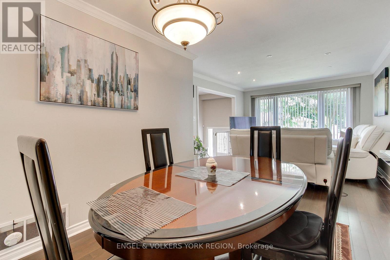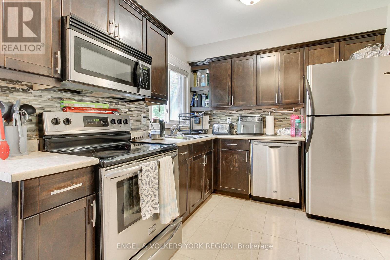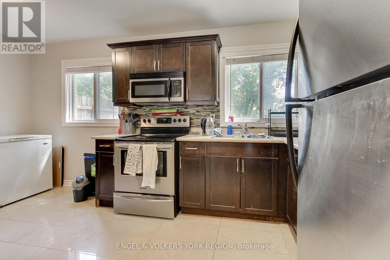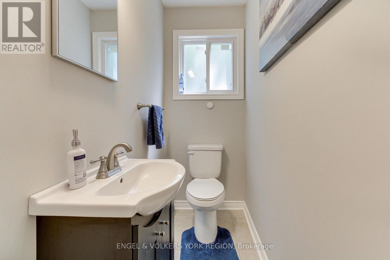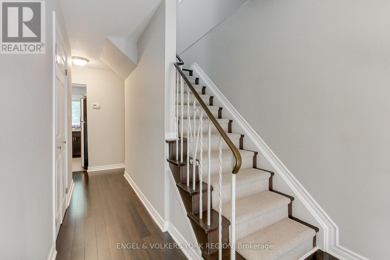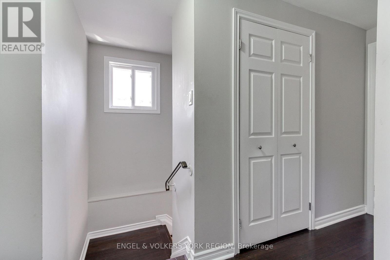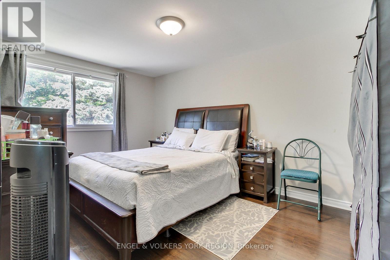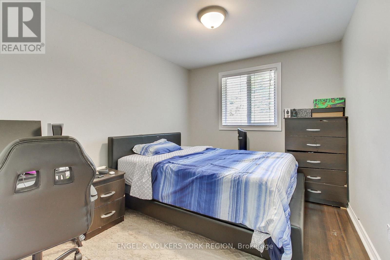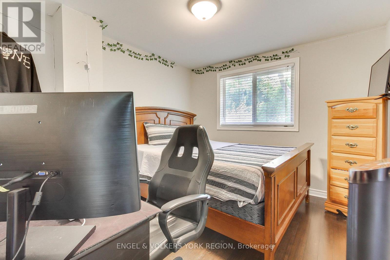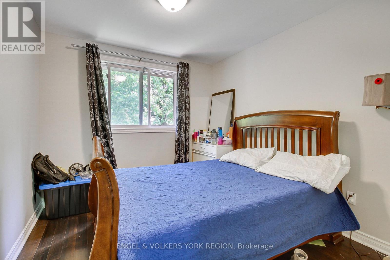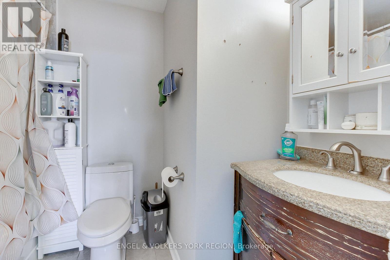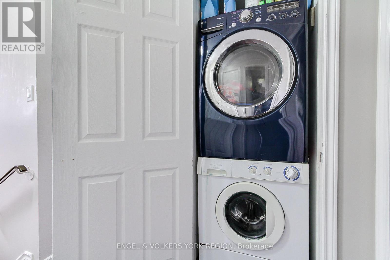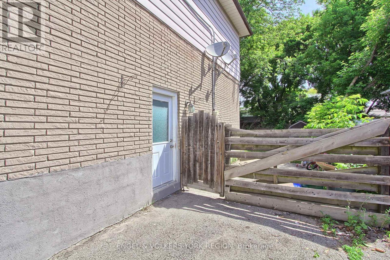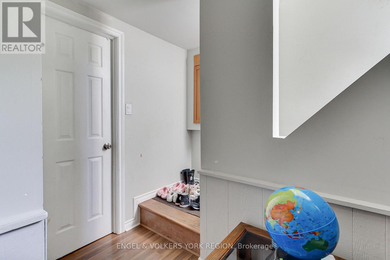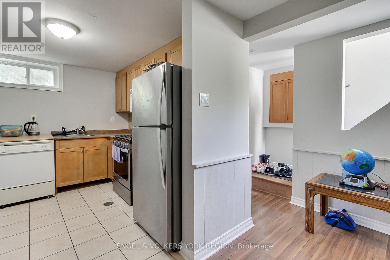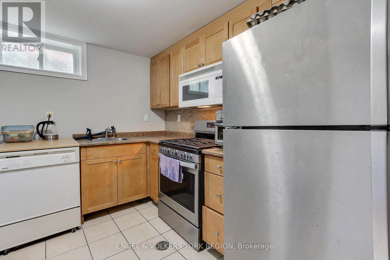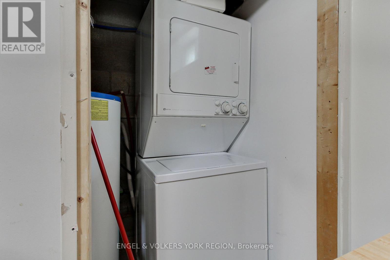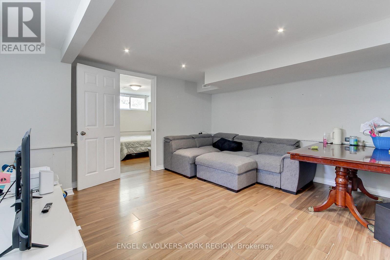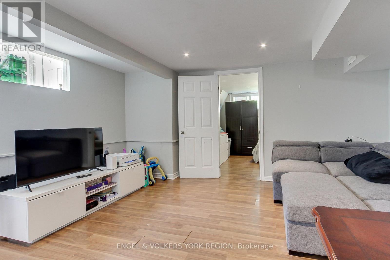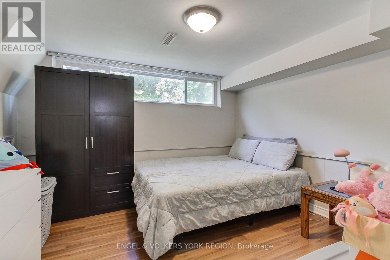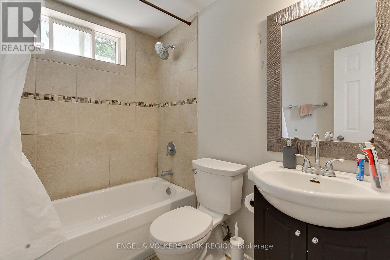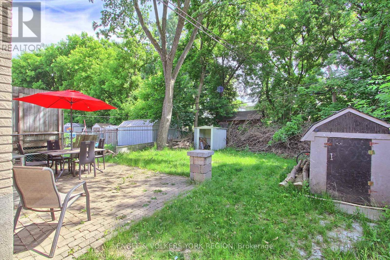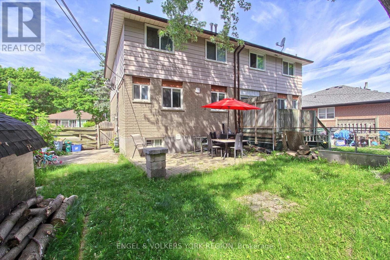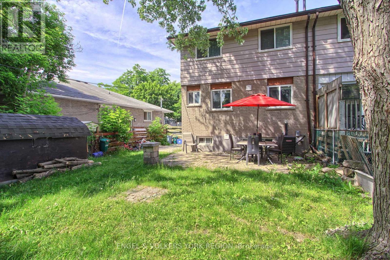256 Penn Avenue Newmarket, Ontario L3Y 2S6
$849,800
Exceptional Opportunity in the Heart of Newmarket! This spacious and well-maintained 4+1 bedroom, 3-bathroom home features a legally registered basement apartment, offering excellent flexibility for investors or end-users alike. Live in one unit while the other helps offset your mortgage. Perfect turnkey investment with gleaming hardwood floors.Rarely offered 4 bedroom home in this area, this property stands out with its smart and functional layout, generous living space, and separate entrance to the basement suite. The home shows well, offering bright principal rooms and a well-designed floor plan that flows effortlessly. Bright and spacious.Situated in a prime location, you're just minutes to schools, shopping centres, public transit, and major highways. A true gem in a highly sought-after neighbourhood.This is one of the larger models with 1,400 sq feet above grade living space. (id:50886)
Property Details
| MLS® Number | N12242757 |
| Property Type | Single Family |
| Neigbourhood | Newmarket Heights |
| Community Name | Bristol-London |
| Amenities Near By | Hospital, Park, Place Of Worship, Schools, Public Transit |
| Equipment Type | Water Heater |
| Parking Space Total | 3 |
| Rental Equipment Type | Water Heater |
Building
| Bathroom Total | 3 |
| Bedrooms Above Ground | 4 |
| Bedrooms Below Ground | 1 |
| Bedrooms Total | 5 |
| Appliances | Dishwasher, Microwave, Range, Stove, Washer, Refrigerator |
| Basement Features | Apartment In Basement, Separate Entrance |
| Basement Type | N/a, N/a |
| Construction Style Attachment | Semi-detached |
| Cooling Type | Central Air Conditioning |
| Exterior Finish | Brick, Steel |
| Flooring Type | Hardwood, Ceramic, Laminate, Tile |
| Foundation Type | Unknown |
| Half Bath Total | 1 |
| Heating Fuel | Natural Gas |
| Heating Type | Forced Air |
| Stories Total | 2 |
| Size Interior | 1,100 - 1,500 Ft2 |
| Type | House |
| Utility Water | Municipal Water |
Parking
| No Garage |
Land
| Acreage | No |
| Fence Type | Fenced Yard |
| Land Amenities | Hospital, Park, Place Of Worship, Schools, Public Transit |
| Sewer | Sanitary Sewer |
| Size Depth | 95 Ft ,1 In |
| Size Frontage | 32 Ft |
| Size Irregular | 32 X 95.1 Ft |
| Size Total Text | 32 X 95.1 Ft |
Rooms
| Level | Type | Length | Width | Dimensions |
|---|---|---|---|---|
| Second Level | Primary Bedroom | 4.24 m | 3.07 m | 4.24 m x 3.07 m |
| Second Level | Bedroom 2 | 3.34 m | 3.03 m | 3.34 m x 3.03 m |
| Second Level | Bedroom 3 | 3.33 m | 2.65 m | 3.33 m x 2.65 m |
| Second Level | Bedroom 4 | 3.34 m | 2.69 m | 3.34 m x 2.69 m |
| Basement | Bedroom | 3.35 m | 3.43 m | 3.35 m x 3.43 m |
| Basement | Living Room | 3.55 m | 4.8 m | 3.55 m x 4.8 m |
| Basement | Kitchen | 2.44 m | 2.44 m | 2.44 m x 2.44 m |
| Main Level | Living Room | 3.96 m | 3.56 m | 3.96 m x 3.56 m |
| Main Level | Dining Room | 3.26 m | 2.88 m | 3.26 m x 2.88 m |
| Main Level | Kitchen | 4.65 m | 2.55 m | 4.65 m x 2.55 m |
https://www.realtor.ca/real-estate/28515325/256-penn-avenue-newmarket-bristol-london-bristol-london
Contact Us
Contact us for more information
Robert Di Matteo
Salesperson
1700 King Rd #21
King City, Ontario L7B 0N1
(905) 539-9511
Andrew Di Matteo
Salesperson
www.dimatteoteam.com/
1700 King Rd #21
King City, Ontario L7B 0N1
(905) 539-9511

