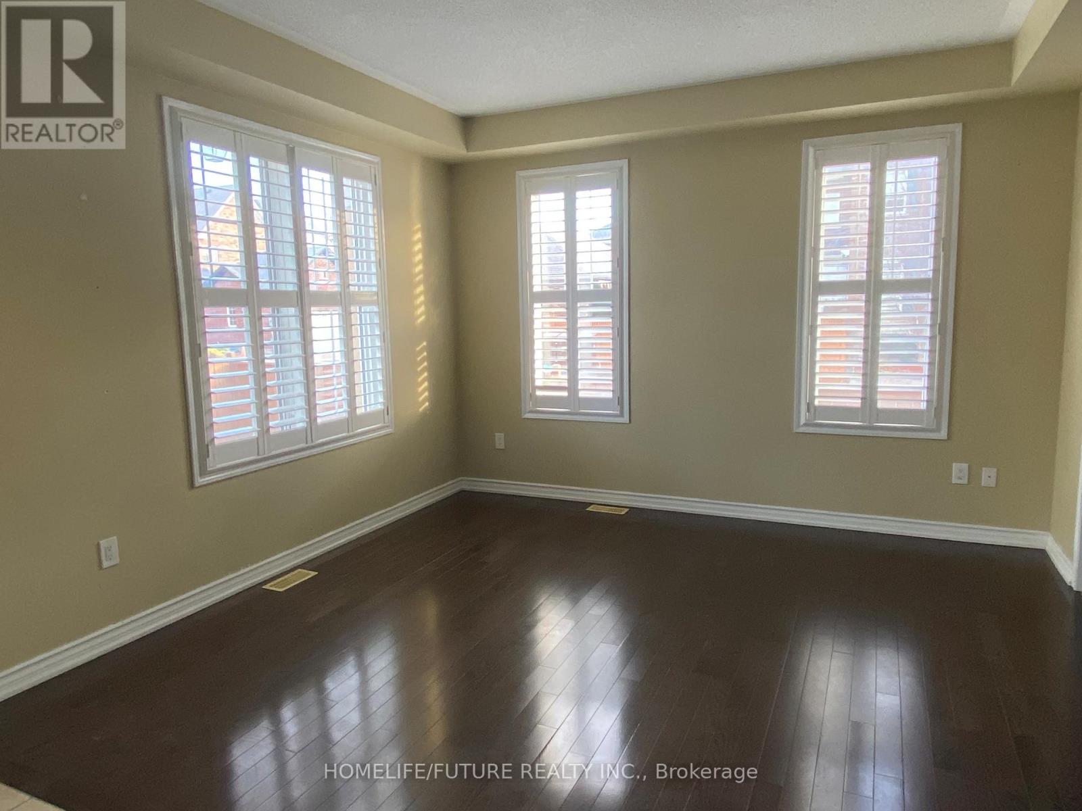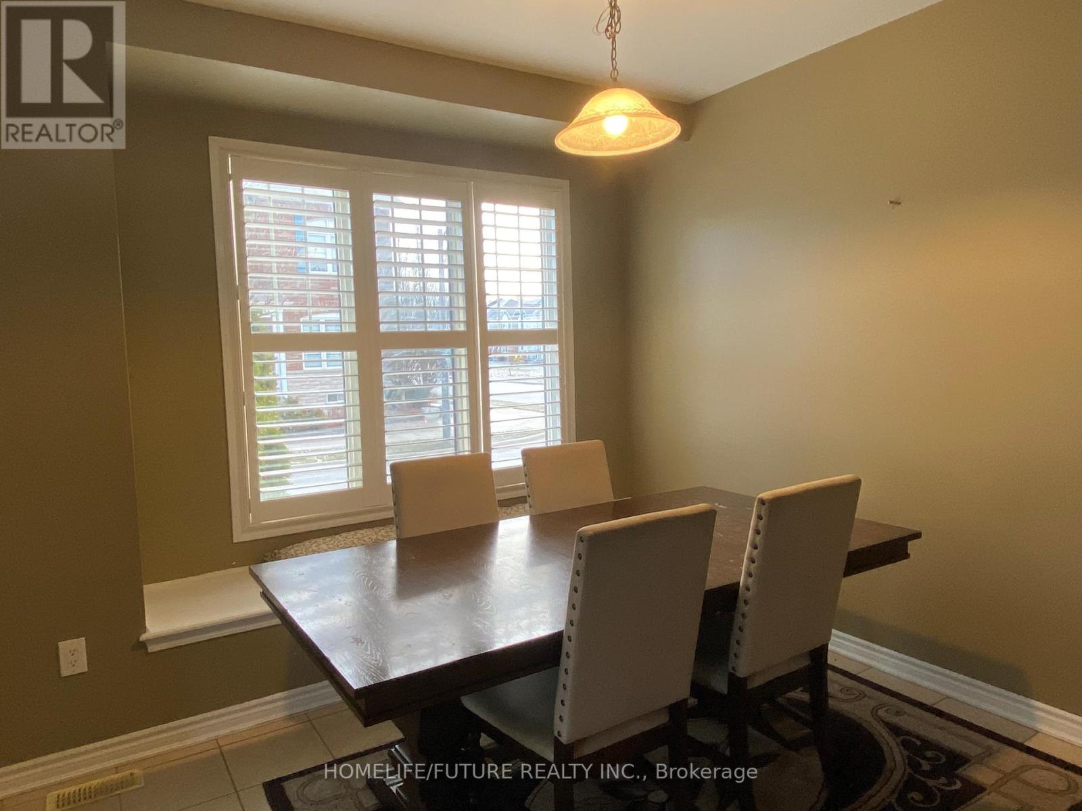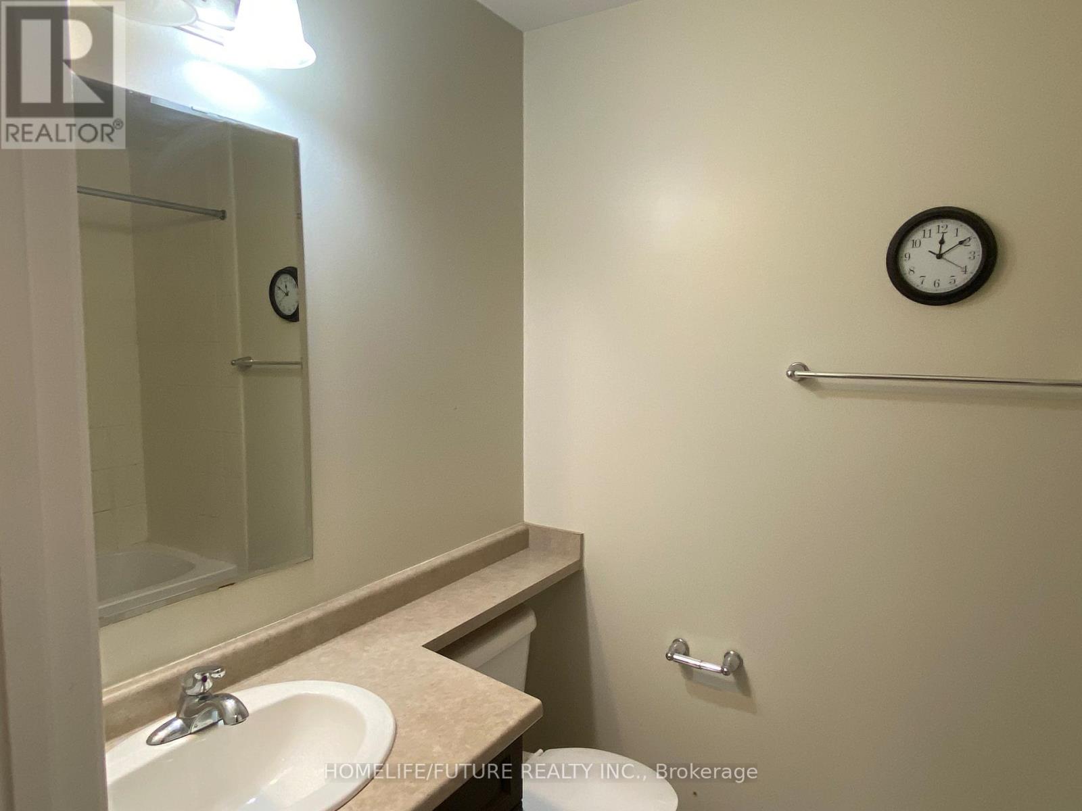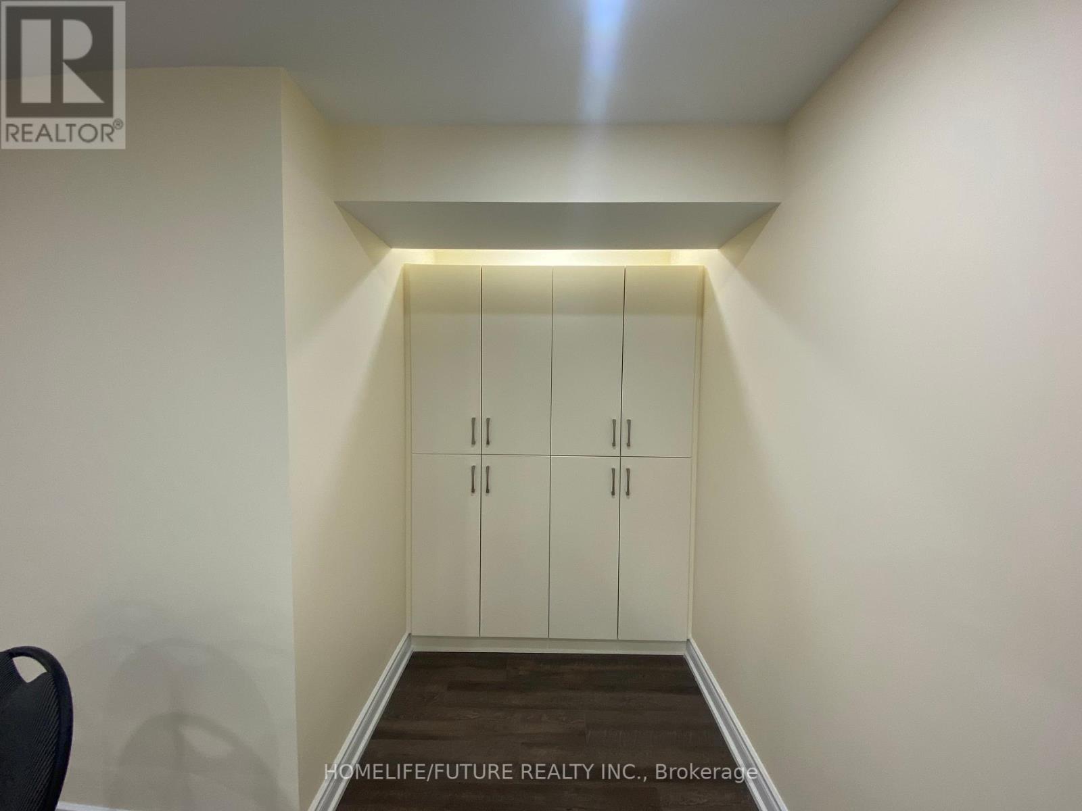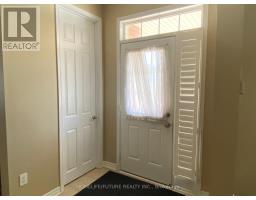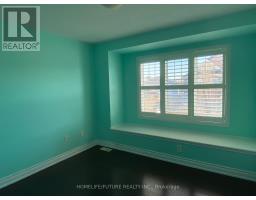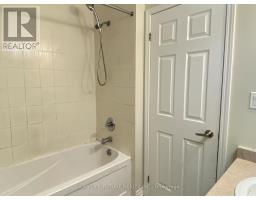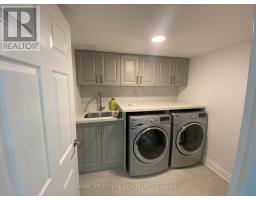256 Riverlands Avenue Markham, Ontario L6B 0W2
$3,800 Monthly
Exceptional Opportunity To Rent A Spacious Corner Townhouse Discover This Beautifully Designed Corner Townhouse Offering 2,700 Sq. Ft. Of Living Space In The Highly Sought-After Cornell Neighborhood. Perfect For Families Or Professionals, This Home Features: 4 Bedrooms 3.5 Bathrooms A Fully Finished Basement With A Wet Bar, Ample Storage, A Cold Cellar, And A Modern Laundry Room. Wrap-Around Porch For Relaxing Outdoors. Interlocked Backyard With Stylish Pot Lights. This Prime Location Is Within Walking Distance To Incredible Amenities: Cornell Community Center & Library, Markham Stouffville Hospital, Bus Terminal For Convenient Transit Bill Hogarth Secondary School And Rouge Park Public School, 37-Acre Cornell Community Park, Complete With A Dog Park And Lush Greenery Dont Miss Out On This One-Of-A-Kind Rental Opportunity. Act Now! **** EXTRAS **** Tenants To Pay 80% Of Utilities (id:50886)
Property Details
| MLS® Number | N11919616 |
| Property Type | Single Family |
| Community Name | Cornell |
| Features | Carpet Free |
| ParkingSpaceTotal | 3 |
Building
| BathroomTotal | 4 |
| BedroomsAboveGround | 4 |
| BedroomsTotal | 4 |
| Appliances | Dishwasher, Dryer, Refrigerator, Stove, Washer |
| BasementDevelopment | Finished |
| BasementType | Full (finished) |
| ConstructionStyleAttachment | Attached |
| CoolingType | Central Air Conditioning |
| ExteriorFinish | Brick, Concrete |
| FlooringType | Hardwood, Tile, Vinyl |
| FoundationType | Concrete |
| HalfBathTotal | 1 |
| HeatingFuel | Natural Gas |
| HeatingType | Forced Air |
| StoriesTotal | 2 |
| Type | Row / Townhouse |
| UtilityWater | Municipal Water |
Parking
| Detached Garage |
Land
| Acreage | No |
| Sewer | Sanitary Sewer |
Rooms
| Level | Type | Length | Width | Dimensions |
|---|---|---|---|---|
| Second Level | Primary Bedroom | 3.35 m | 4.85 m | 3.35 m x 4.85 m |
| Second Level | Bedroom 2 | 3.07 m | 3.23 m | 3.07 m x 3.23 m |
| Second Level | Bedroom 3 | 2.74 m | 3.47 m | 2.74 m x 3.47 m |
| Second Level | Bedroom 4 | 2.92 m | 3.08 m | 2.92 m x 3.08 m |
| Second Level | Pantry | 2.02 m | 2.02 m | 2.02 m x 2.02 m |
| Basement | Recreational, Games Room | 10.97 m | 5.48 m | 10.97 m x 5.48 m |
| Main Level | Great Room | 5.49 m | 3.96 m | 5.49 m x 3.96 m |
| Main Level | Eating Area | 3.41 m | 3.53 m | 3.41 m x 3.53 m |
| Main Level | Kitchen | 2.92 m | 4.14 m | 2.92 m x 4.14 m |
| Main Level | Dining Room | 5.51 m | 3.07 m | 5.51 m x 3.07 m |
https://www.realtor.ca/real-estate/27793338/256-riverlands-avenue-markham-cornell-cornell
Interested?
Contact us for more information
Ramesh Ponniah
Salesperson
7 Eastvale Drive Unit 205
Markham, Ontario L3S 4N8




