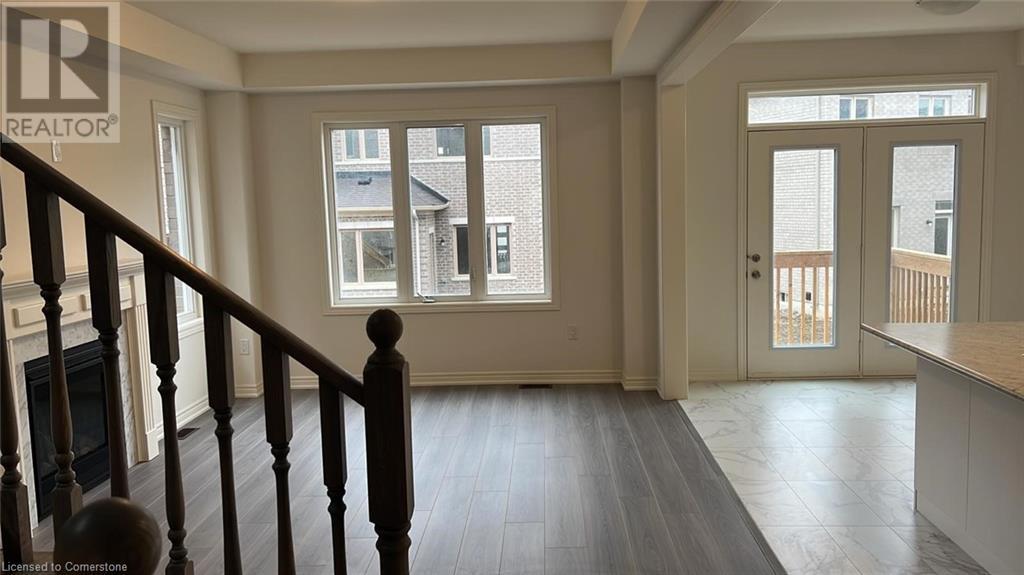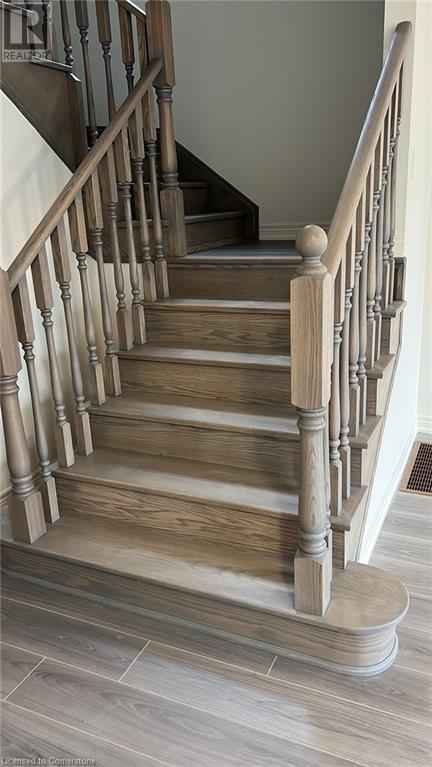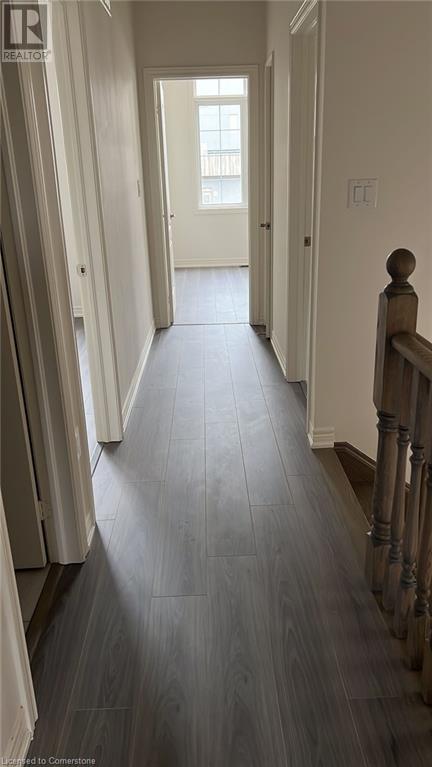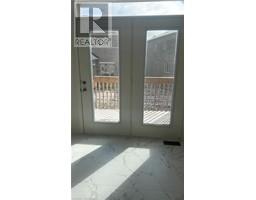256 Skinner Road Waterdown, Ontario L8B 1X2
3 Bedroom
1900 sqft
2 Level
Central Air Conditioning
$2,850 Monthly
Beautiful 3-BR / 2.5 WR Semi-Detached house (Upper Portion) available for Lease ; Open concept Living room ; S/S Appliances ; Close To Parks, Trails, Shopping, Schools, Public Transit, Costco And The 401/403 and GO Transit ; Garage door Opener and remote ; Open Concept Layout. 9' Ceiling; **Second Floor Laundry**. Laminate Floors Through Out. Primary Bedroom With 4 Pc Ensuite And Walk In Closet. Mins To All Amenities. (id:50886)
Property Details
| MLS® Number | 40684087 |
| Property Type | Single Family |
| ParkingSpaceTotal | 1 |
Building
| BedroomsAboveGround | 3 |
| BedroomsTotal | 3 |
| ArchitecturalStyle | 2 Level |
| BasementDevelopment | Unfinished |
| BasementType | Full (unfinished) |
| ConstructionStyleAttachment | Semi-detached |
| CoolingType | Central Air Conditioning |
| ExteriorFinish | Brick |
| HeatingFuel | Natural Gas |
| StoriesTotal | 2 |
| SizeInterior | 1900 Sqft |
| Type | House |
| UtilityWater | Municipal Water |
Parking
| Attached Garage | |
| None |
Land
| Acreage | No |
| Sewer | Municipal Sewage System |
| SizeFrontage | 90 Ft |
| SizeTotalText | Unknown |
| ZoningDescription | 27 |
Rooms
| Level | Type | Length | Width | Dimensions |
|---|---|---|---|---|
| Second Level | Bedroom | 9'8'' x 9'8'' | ||
| Second Level | Bedroom | 9'8'' x 9'8'' | ||
| Second Level | Primary Bedroom | 13'1'' x 13'1'' | ||
| Main Level | Breakfast | 3'2'' x 6'5'' | ||
| Main Level | Family Room | 9'8'' x 9'8'' | ||
| Main Level | Living Room | 13'1'' x 13'1'' |
https://www.realtor.ca/real-estate/27723024/256-skinner-road-waterdown
Interested?
Contact us for more information
Anup Singh
Salesperson
Century 21 Green Realty Inc
10220 Derry Road Unit 204
Milton, Ontario L9T 7J3
10220 Derry Road Unit 204
Milton, Ontario L9T 7J3





































