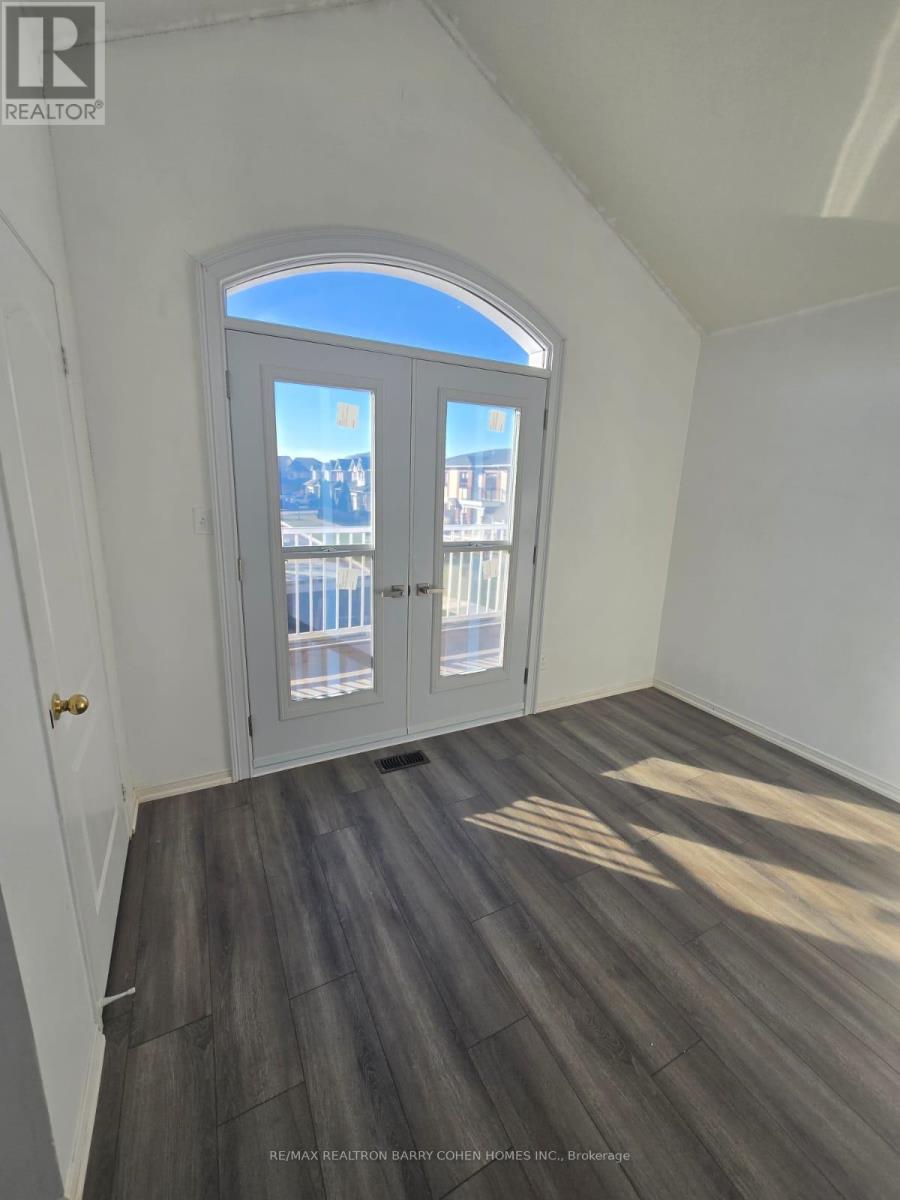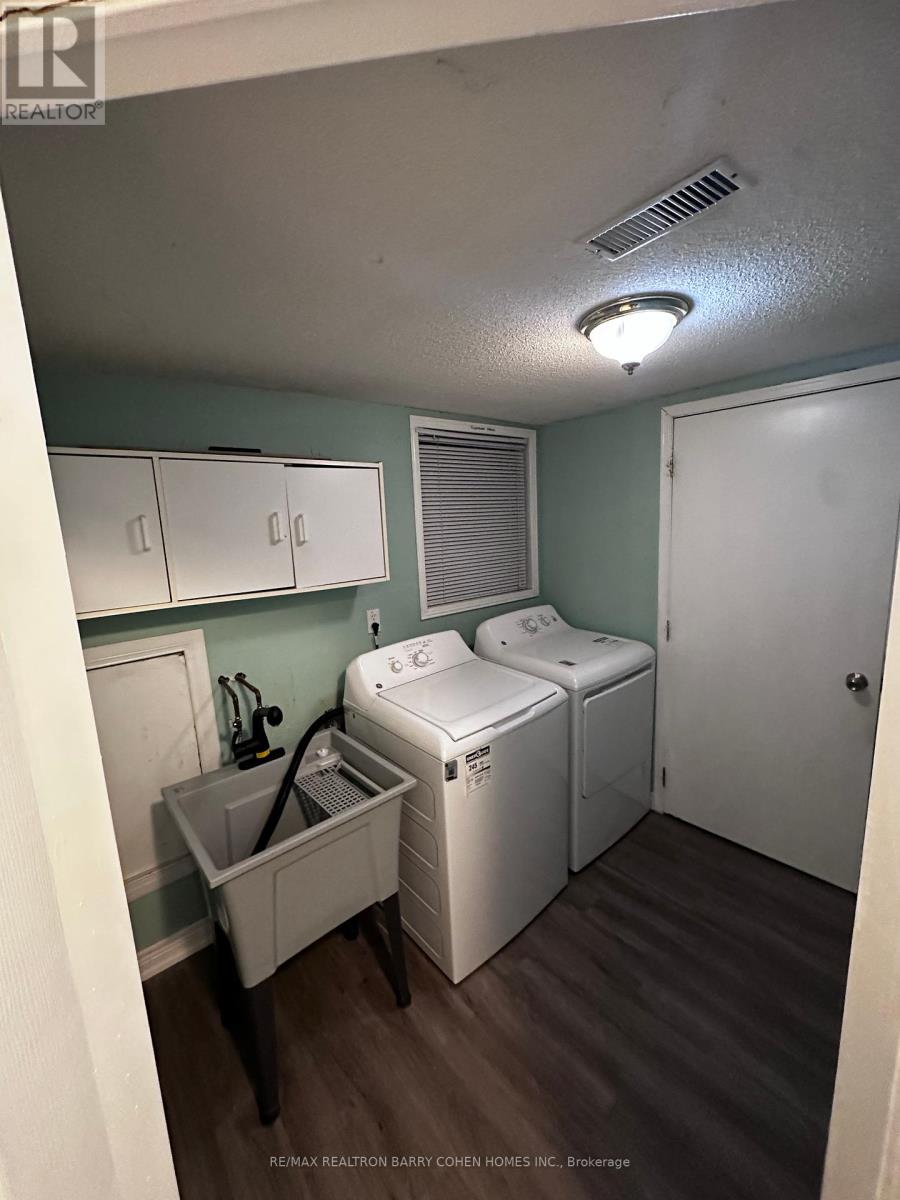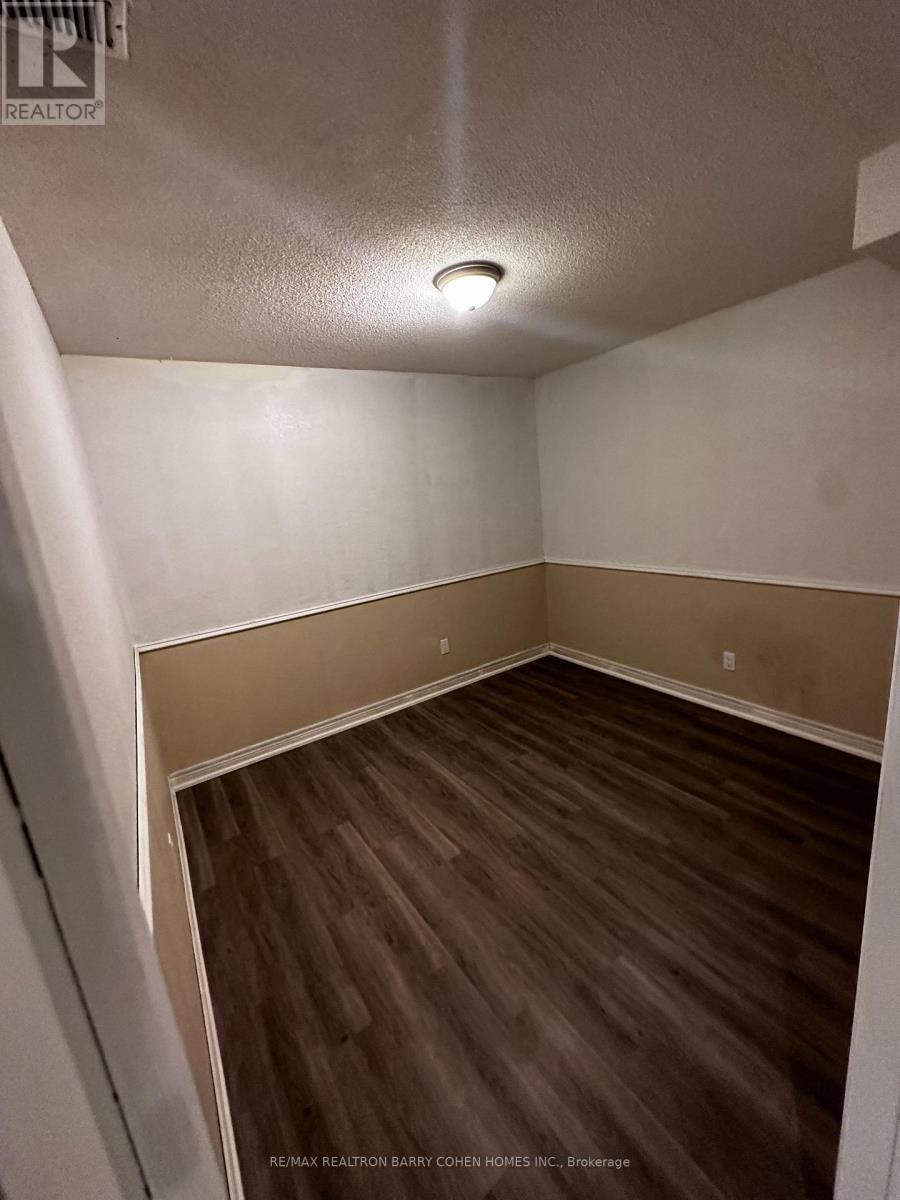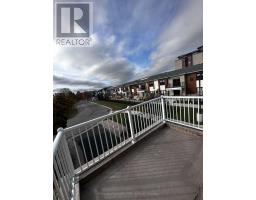256 Willowbrook Drive E Whitby, Ontario L1R 2Z1
4 Bedroom
3 Bathroom
Fireplace
Central Air Conditioning
Forced Air
$3,500 Monthly
Welcome To This Beautiful 4 Bedroom Detached Home In Whitby. Corner Lot offers Large Backyard With No Homes Behind. Main Floor Offers Hardwood Floors With Upgraded Stairs. 4 Spacious Rooms with Updated Washrooms on the Second Floor. New Front Door and Balcony Doors. Freshly Painted and well maintained. Walking Distance to Parks, Farm Boy, Walmart, Grocery, Winners, Gym, Transit. Close to Schools and Hwy 401 and 412. (id:50886)
Property Details
| MLS® Number | E10441297 |
| Property Type | Single Family |
| Community Name | Pringle Creek |
| Features | Carpet Free |
| ParkingSpaceTotal | 3 |
Building
| BathroomTotal | 3 |
| BedroomsAboveGround | 4 |
| BedroomsTotal | 4 |
| Amenities | Fireplace(s) |
| BasementDevelopment | Finished |
| BasementType | N/a (finished) |
| ConstructionStyleAttachment | Detached |
| CoolingType | Central Air Conditioning |
| ExteriorFinish | Brick |
| FireplacePresent | Yes |
| FireplaceTotal | 1 |
| FlooringType | Hardwood, Ceramic |
| FoundationType | Concrete |
| HalfBathTotal | 1 |
| HeatingFuel | Natural Gas |
| HeatingType | Forced Air |
| StoriesTotal | 3 |
| Type | House |
| UtilityWater | Municipal Water |
Parking
| Attached Garage |
Land
| Acreage | No |
| Sewer | Sanitary Sewer |
| SizeDepth | 113 Ft ,3 In |
| SizeFrontage | 31 Ft ,2 In |
| SizeIrregular | 31.2 X 113.29 Ft |
| SizeTotalText | 31.2 X 113.29 Ft|under 1/2 Acre |
Rooms
| Level | Type | Length | Width | Dimensions |
|---|---|---|---|---|
| Second Level | Primary Bedroom | 4.07 m | 3.68 m | 4.07 m x 3.68 m |
| Main Level | Living Room | 4.33 m | 3.51 m | 4.33 m x 3.51 m |
| Main Level | Dining Room | 3.09 m | 3.03 m | 3.09 m x 3.03 m |
| Main Level | Kitchen | 5.06 m | 3.03 m | 5.06 m x 3.03 m |
Interested?
Contact us for more information
Lance Stoute
Broker of Record
RE/MAX Realtron Barry Cohen Homes Inc.
309 York Mills Ro Unit 7
Toronto, Ontario M2L 1L3
309 York Mills Ro Unit 7
Toronto, Ontario M2L 1L3







































