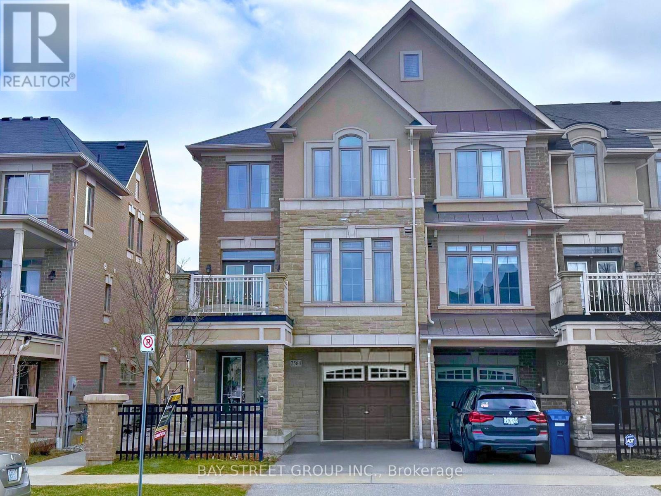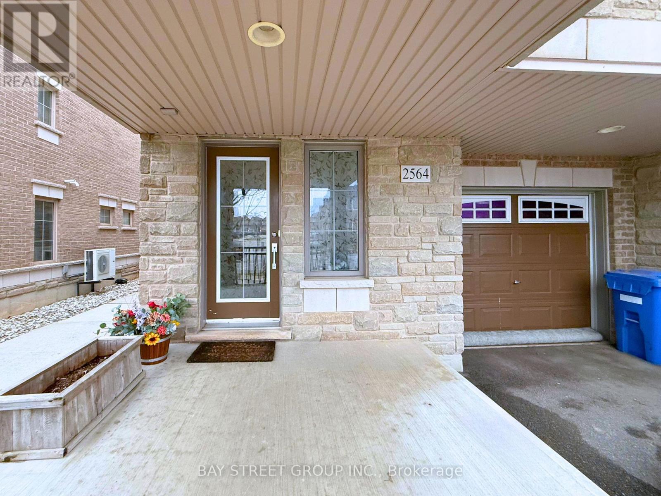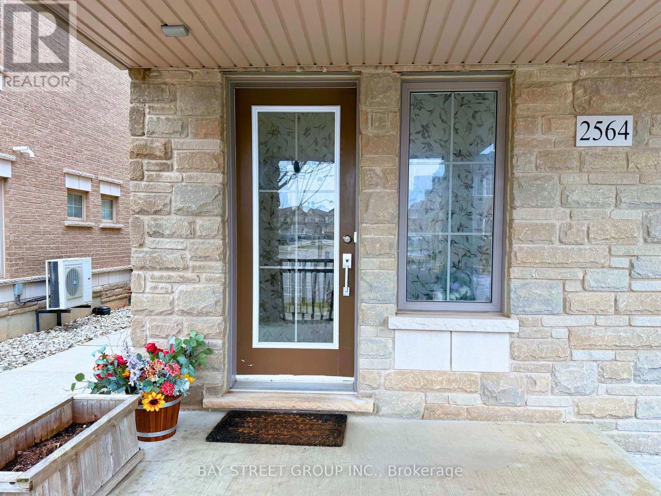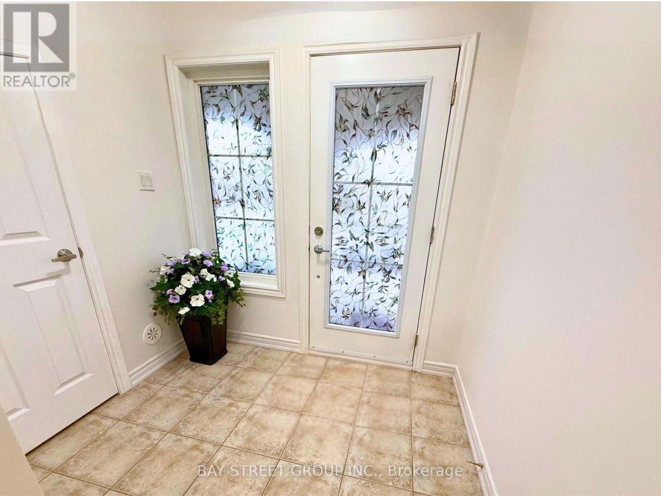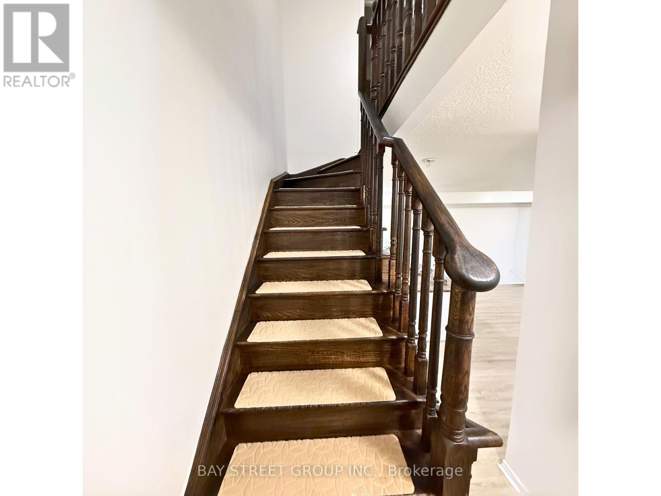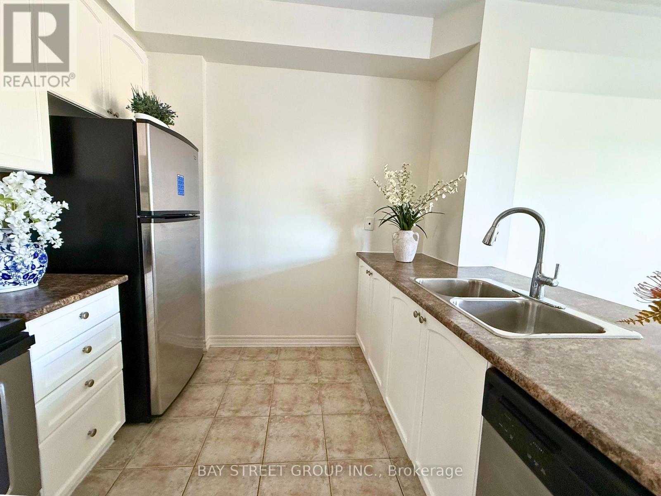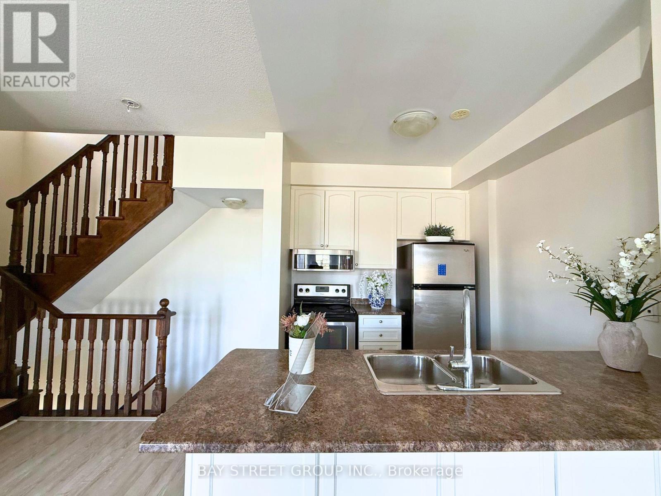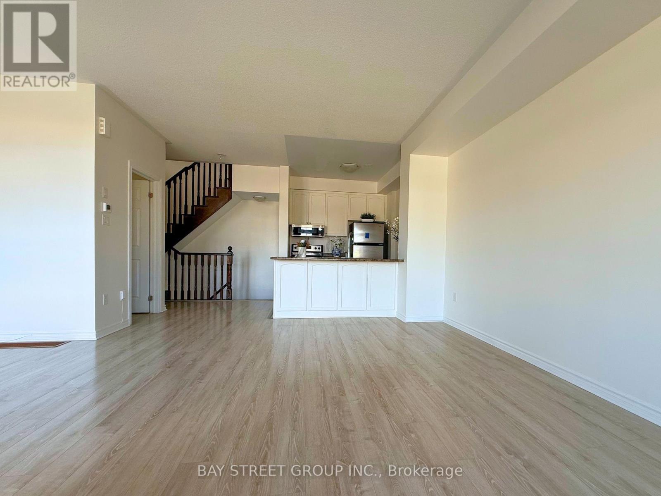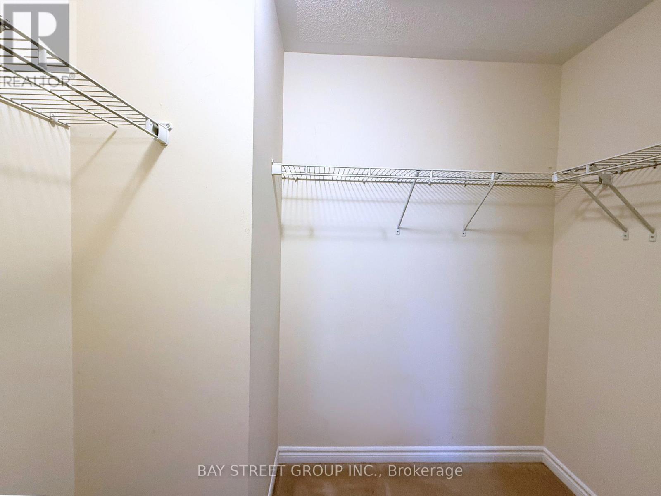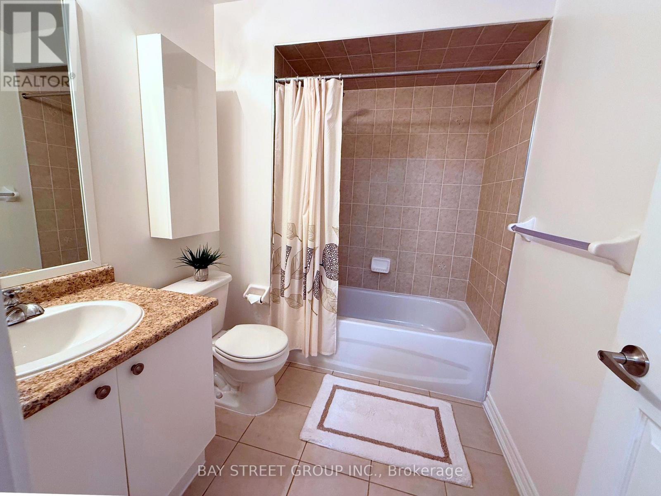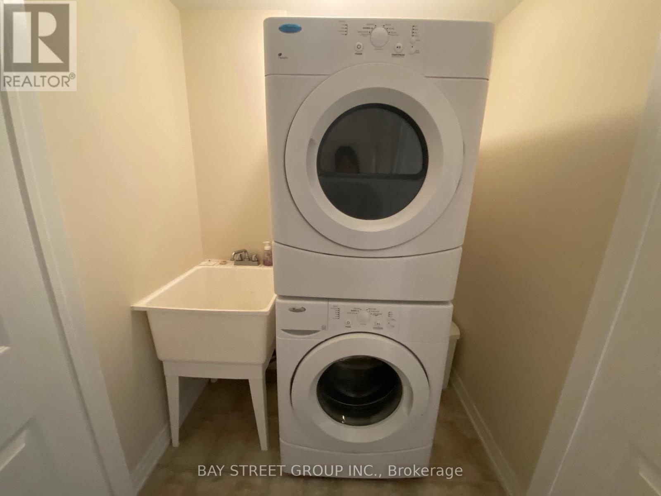2564 Grand Oak Trail Oakville, Ontario L6M 0R8
3 Bedroom
2 Bathroom
1,100 - 1,500 ft2
Central Air Conditioning
Forced Air
$3,000 Monthly
Beautiful Execu Fernbrook Townhome In Milestone Community! This Fabulous & Bright 2+Den End Unit W W/O Great Size Terrace Offers Everything For Life: Open Concept Kitchen,Dinning,Living; W/O To Entertaining Terrace; Spacious MasterRm With Big Window ; Big Den For Home Office Or 3rd Bedrm; Gorgeous; Gorgeous Veg Garden; Large Covered Porch; 2 Car Parking W Inside Entrance To Home; Close to Famous Hospital, Park,School Shopping, Hwy etc. The Whole House Freshly Painted & Professional Shampooed, Waiting for AAA Tenants!! (id:50886)
Property Details
| MLS® Number | W12208546 |
| Property Type | Single Family |
| Community Name | 1019 - WM Westmount |
| Parking Space Total | 2 |
Building
| Bathroom Total | 2 |
| Bedrooms Above Ground | 2 |
| Bedrooms Below Ground | 1 |
| Bedrooms Total | 3 |
| Age | 6 To 15 Years |
| Appliances | Dishwasher, Dryer, Microwave, Stove, Washer, Window Coverings, Refrigerator |
| Construction Style Attachment | Attached |
| Cooling Type | Central Air Conditioning |
| Exterior Finish | Brick, Concrete |
| Flooring Type | Laminate, Ceramic, Carpeted, Tile |
| Foundation Type | Concrete |
| Half Bath Total | 1 |
| Heating Fuel | Natural Gas |
| Heating Type | Forced Air |
| Stories Total | 3 |
| Size Interior | 1,100 - 1,500 Ft2 |
| Type | Row / Townhouse |
| Utility Water | Municipal Water |
Parking
| Attached Garage | |
| Garage |
Land
| Acreage | No |
| Sewer | Sanitary Sewer |
| Size Depth | 41 Ft |
| Size Frontage | 25 Ft ,7 In |
| Size Irregular | 25.6 X 41 Ft |
| Size Total Text | 25.6 X 41 Ft |
Rooms
| Level | Type | Length | Width | Dimensions |
|---|---|---|---|---|
| Second Level | Living Room | 5.3 m | 3.5 m | 5.3 m x 3.5 m |
| Second Level | Dining Room | 2.5 m | 2.4 m | 2.5 m x 2.4 m |
| Second Level | Kitchen | 2 m | 2.4 m | 2 m x 2.4 m |
| Third Level | Primary Bedroom | 4.4 m | 3.5 m | 4.4 m x 3.5 m |
| Third Level | Bedroom 2 | 3.1 m | 2.7 m | 3.1 m x 2.7 m |
| Third Level | Den | 3.8 m | 1.8 m | 3.8 m x 1.8 m |
| Third Level | Bathroom | Measurements not available | ||
| Ground Level | Foyer | 6.2 m | 2.2 m | 6.2 m x 2.2 m |
| Ground Level | Laundry Room | Measurements not available |
Contact Us
Contact us for more information
Cathy Chen
Salesperson
Bay Street Group Inc.
8300 Woodbine Ave Ste 500
Markham, Ontario L3R 9Y7
8300 Woodbine Ave Ste 500
Markham, Ontario L3R 9Y7
(905) 909-0101
(905) 909-0202

