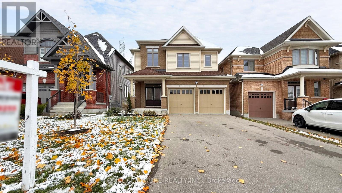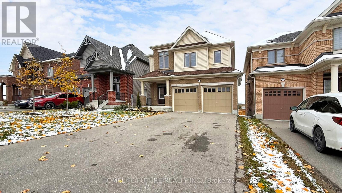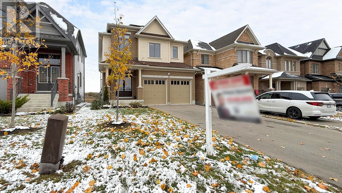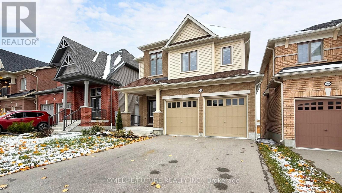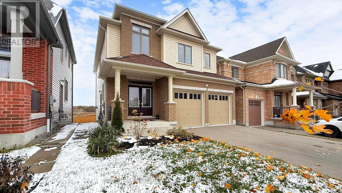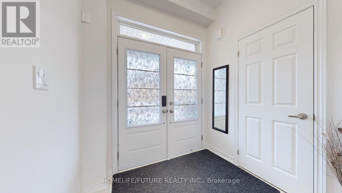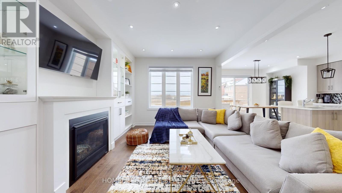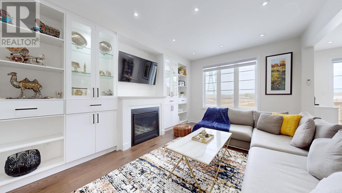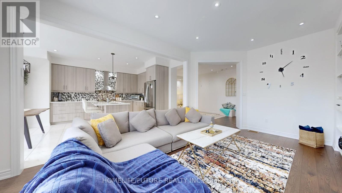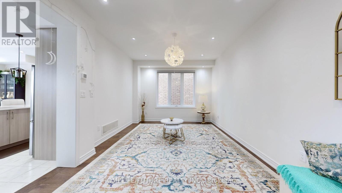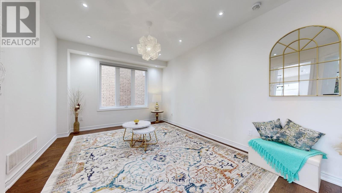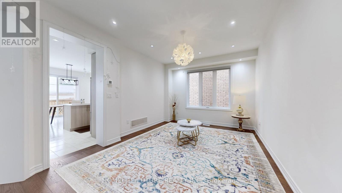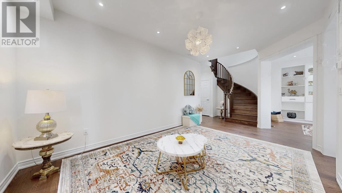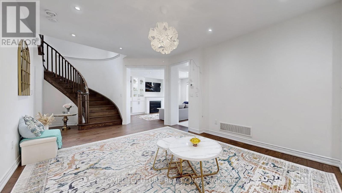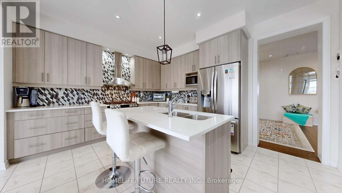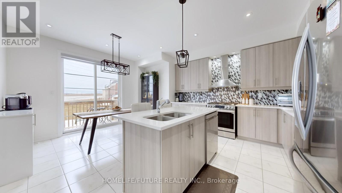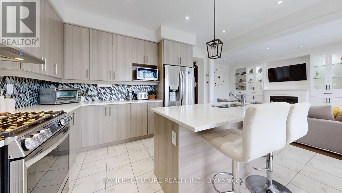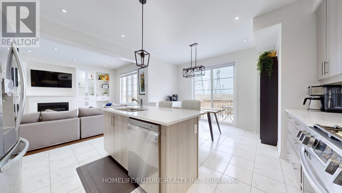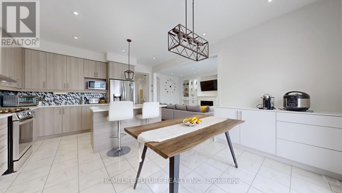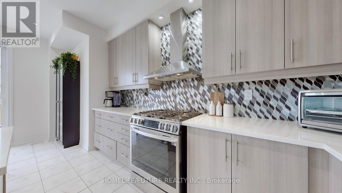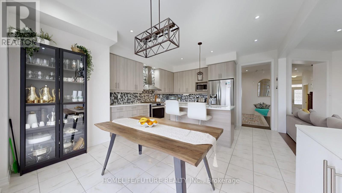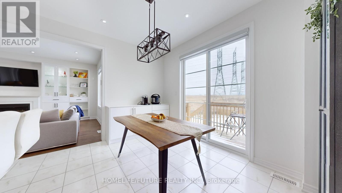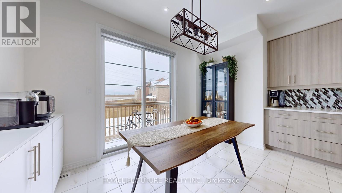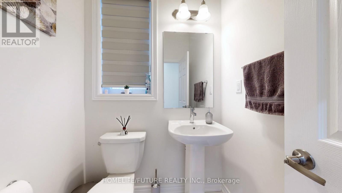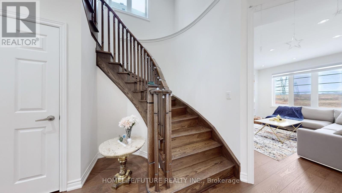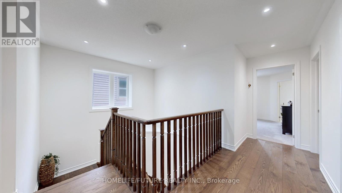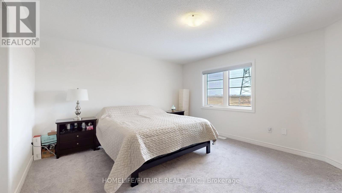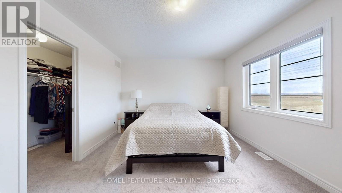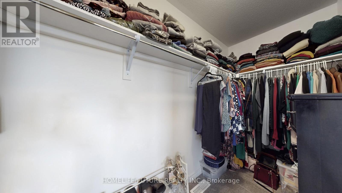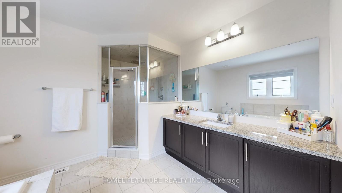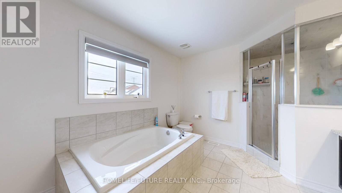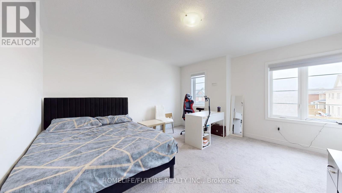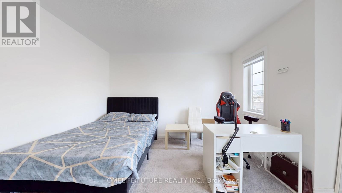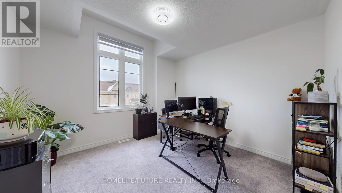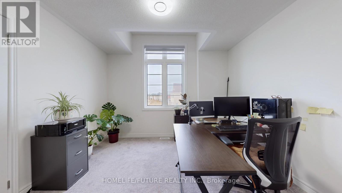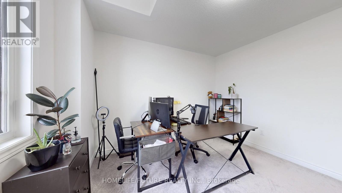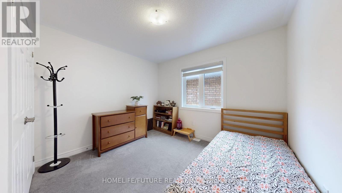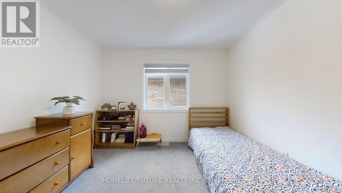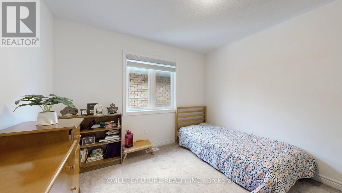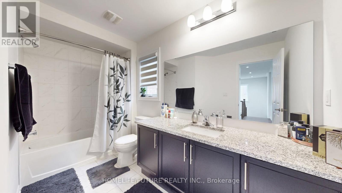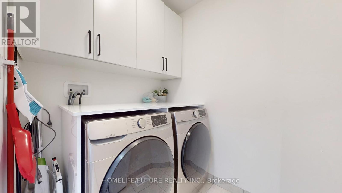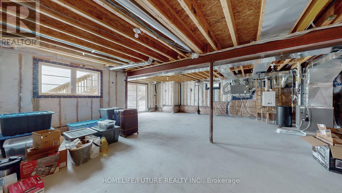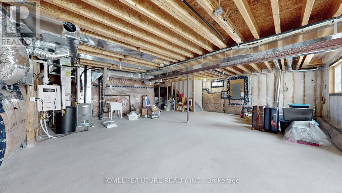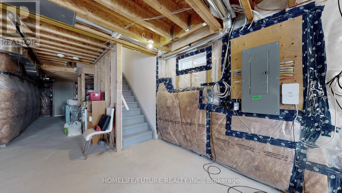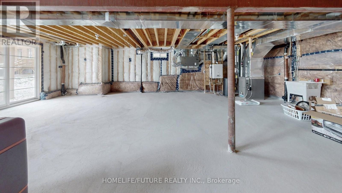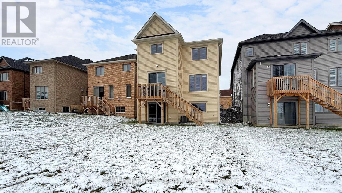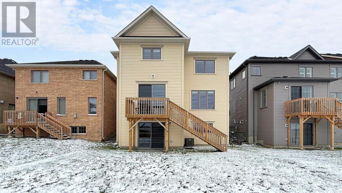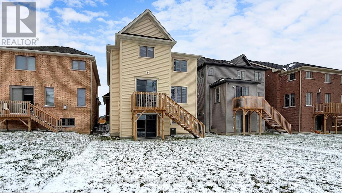2564 Orchestrate Drive Oshawa, Ontario L1L 0R4
$1,049,000
Exceptional Detached Home Ideally Situated In One Of North Oshawa's Most Sought After Neighbourhoods. Perfectly Located Near Highway 407, This Property Offers Unbeatable Convenience, Just Minutes To Costco, FreshCo, Ontario Tech University, Durham College, Top-Rated Schools, Parks, Banks, And All Major Amenities. Set On An Extra-Deep Lot, This Home Provides Plenty Of Outdoor Space For Family Gatherings, Gardening, Or Relaxation. The Walk-Out Basement With A Separate Entrance Offers Incredible Income Potential, Easily Convertible Into A Legal Rental Suite Or A Private In-Law Apartment. With A Modern Open-Concept Layout Featuring Kitchen With Elegant Quartz Countertops, Stainless Steel Appliances, And Ample Cabinetry For Storage. The Bathrooms Are Finished With Granite Countertops, Adding A Touch Of Sophistication Throughout. The Basement Offers A Rough-In, Cold Cellar, And A Paid Off Water Softener. (id:50886)
Property Details
| MLS® Number | E12550480 |
| Property Type | Single Family |
| Community Name | Windfields |
| Amenities Near By | Golf Nearby, Park, Place Of Worship, Schools |
| Equipment Type | Water Heater |
| Features | Backs On Greenbelt, Lighting |
| Parking Space Total | 6 |
| Rental Equipment Type | Water Heater |
| Structure | Deck, Porch |
Building
| Bathroom Total | 3 |
| Bedrooms Above Ground | 4 |
| Bedrooms Total | 4 |
| Age | 0 To 5 Years |
| Amenities | Fireplace(s) |
| Appliances | Garage Door Opener Remote(s), Water Heater - Tankless, Water Heater, Water Meter, Water Softener, All, Blinds, Dishwasher, Dryer, Garage Door Opener, Stove, Washer, Window Coverings, Refrigerator |
| Basement Features | Separate Entrance, Walk Out |
| Basement Type | N/a, N/a |
| Construction Style Attachment | Detached |
| Cooling Type | Central Air Conditioning, Air Exchanger |
| Exterior Finish | Brick, Vinyl Siding |
| Fireplace Present | Yes |
| Fireplace Total | 1 |
| Flooring Type | Hardwood, Ceramic, Carpeted |
| Foundation Type | Poured Concrete |
| Half Bath Total | 1 |
| Heating Fuel | Natural Gas |
| Heating Type | Forced Air |
| Stories Total | 2 |
| Size Interior | 2,000 - 2,500 Ft2 |
| Type | House |
| Utility Water | Municipal Water |
Parking
| Attached Garage | |
| Garage |
Land
| Acreage | No |
| Land Amenities | Golf Nearby, Park, Place Of Worship, Schools |
| Sewer | Sanitary Sewer |
| Size Depth | 130 Ft |
| Size Frontage | 36 Ft |
| Size Irregular | 36 X 130 Ft |
| Size Total Text | 36 X 130 Ft |
Rooms
| Level | Type | Length | Width | Dimensions |
|---|---|---|---|---|
| Second Level | Primary Bedroom | 4.53 m | 3.66 m | 4.53 m x 3.66 m |
| Second Level | Bedroom 2 | 2.9 m | 3.35 m | 2.9 m x 3.35 m |
| Second Level | Bedroom 3 | 3.92 m | 3.54 m | 3.92 m x 3.54 m |
| Second Level | Bedroom 4 | 3.51 m | 3.35 m | 3.51 m x 3.35 m |
| Second Level | Laundry Room | 2.44 m | 1.83 m | 2.44 m x 1.83 m |
| Main Level | Great Room | 3.81 m | 5.18 m | 3.81 m x 5.18 m |
| Main Level | Eating Area | 3.75 m | 2.93 m | 3.75 m x 2.93 m |
| Main Level | Kitchen | 4.42 m | 2.62 m | 4.42 m x 2.62 m |
Utilities
| Cable | Available |
| Electricity | Installed |
| Sewer | Installed |
https://www.realtor.ca/real-estate/29109348/2564-orchestrate-drive-oshawa-windfields-windfields
Contact Us
Contact us for more information
Nabeel Qureshi
Salesperson
(416) 824-9255
www.nabeelqureshi.ca/
7 Eastvale Drive Unit 205
Markham, Ontario L3S 4N8
(905) 201-9977
(905) 201-9229

