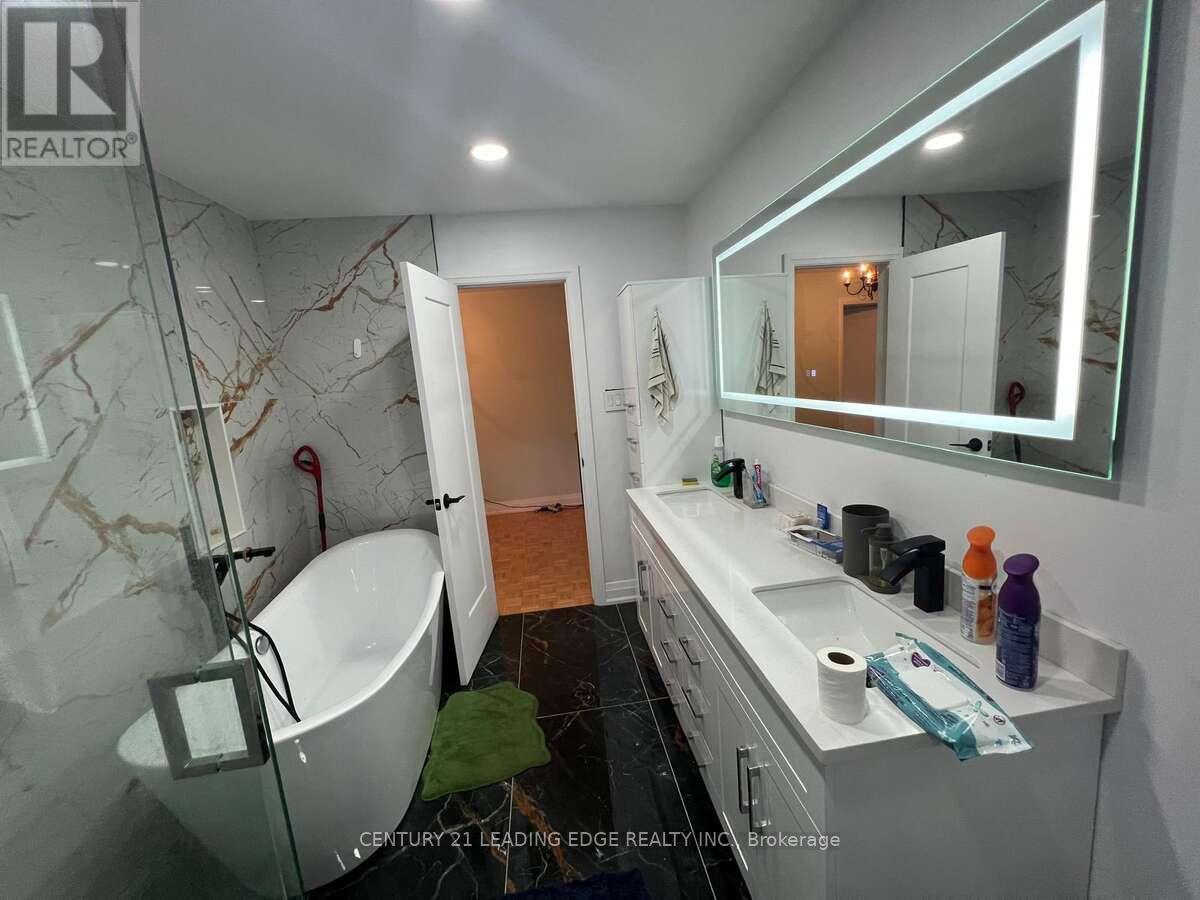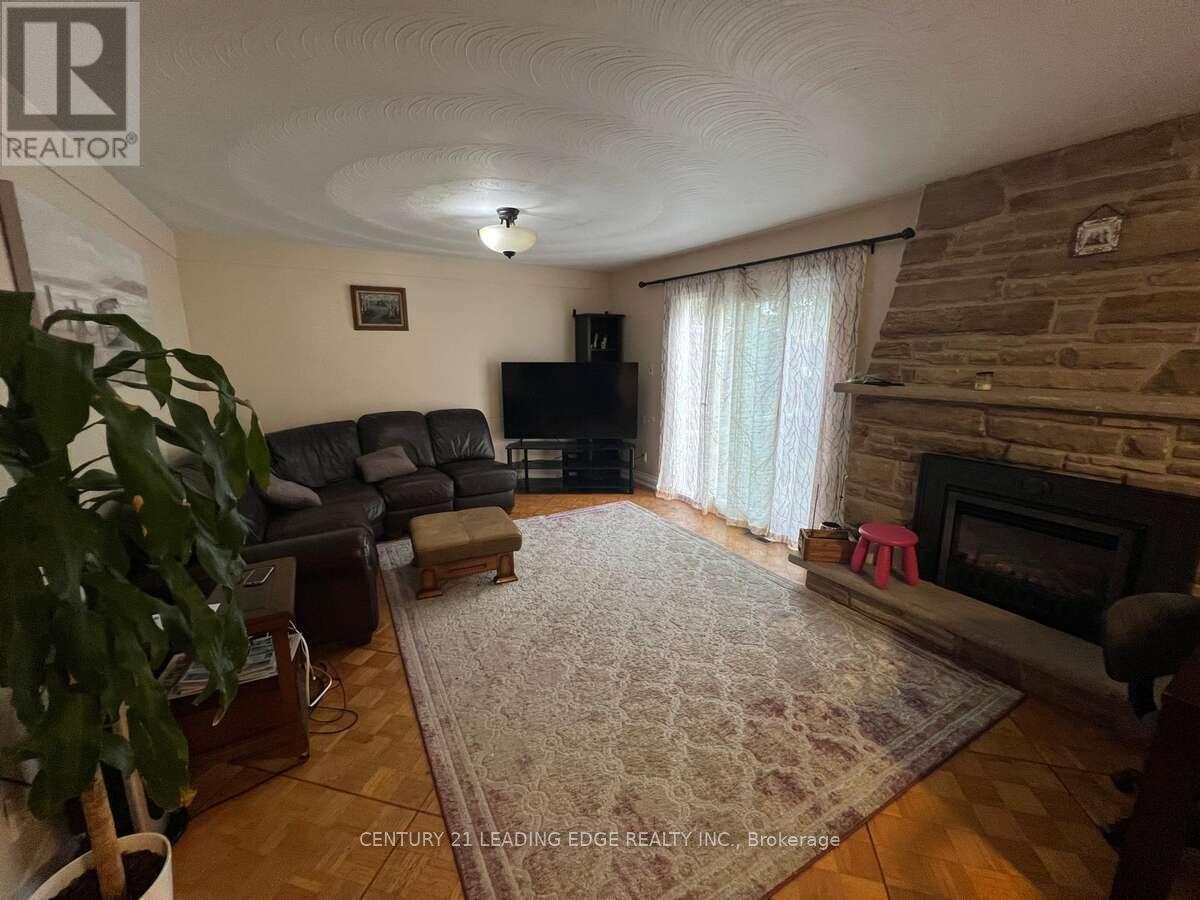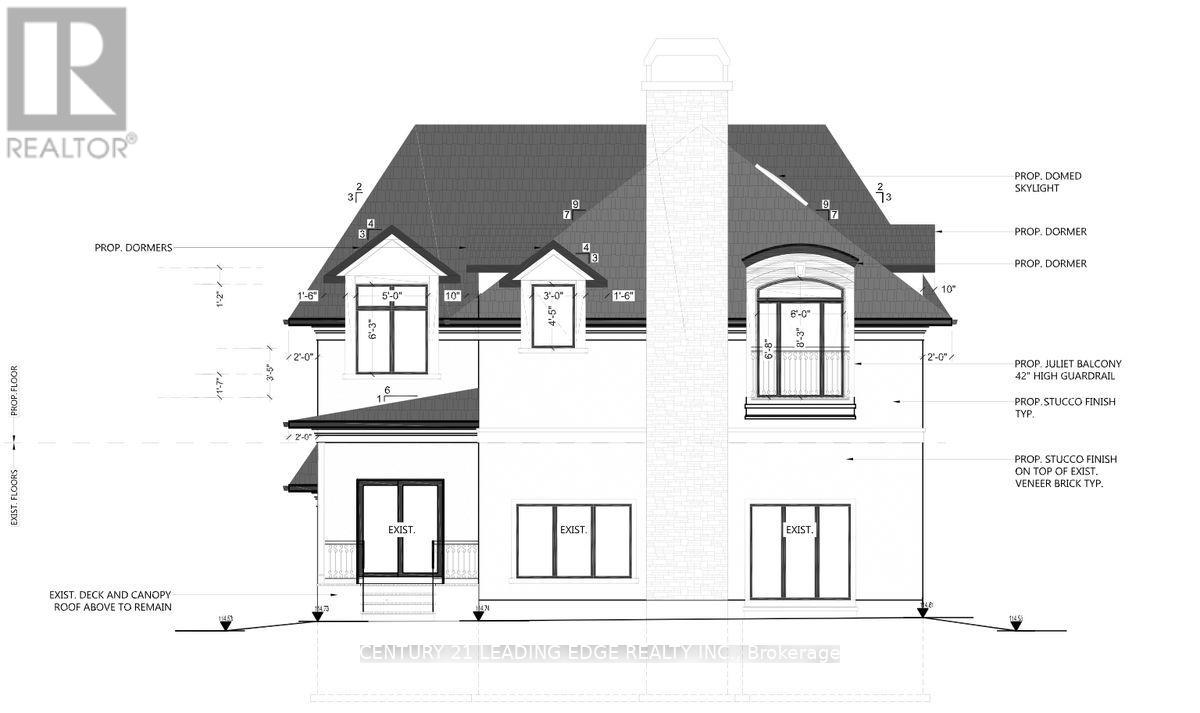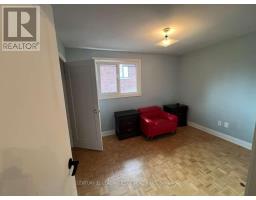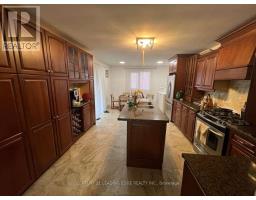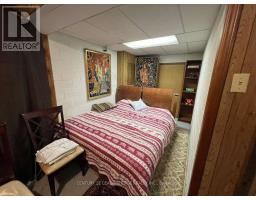2567 Cliff Road Mississauga, Ontario L5A 2P5
$1,399,000
The Best Home In Mississauga ! This Home Truly Has It All !!! A Perfect 2 Family Home Setup With 2 Glorious Suites. One Unit Is Tenanted. The Other Is Unoccupied. The One Tenant Can Stay Or Leave. Imagine Living In One Huge, Stunning Part Of The Home and Having The Other Part Of Your Home Pay Your Mortgage. Even Entire Home - Potential Home ( $ 8000). Fully Furnished and Ready To Move In Or Have One Of Your Tenants Set Up To Perfection. Renovations Galore. Multiple Walk-Outs. Situated On A Spectacular Premium, Football Field Sized Lot. In Addition - 95 Percent Of The Permits Are In Place For Future Enhancements To The Home , If Required, Or Live In The Home In Its Entirety Of You Have A Big Family. (id:50886)
Property Details
| MLS® Number | W11916077 |
| Property Type | Single Family |
| Community Name | Cooksville |
| Features | In-law Suite |
| ParkingSpaceTotal | 4 |
Building
| BathroomTotal | 3 |
| BedroomsAboveGround | 4 |
| BedroomsBelowGround | 2 |
| BedroomsTotal | 6 |
| Appliances | Furniture |
| BasementFeatures | Apartment In Basement |
| BasementType | N/a |
| ConstructionStyleAttachment | Detached |
| ConstructionStyleSplitLevel | Backsplit |
| CoolingType | Central Air Conditioning |
| ExteriorFinish | Brick |
| FireplacePresent | Yes |
| FoundationType | Concrete |
| HalfBathTotal | 1 |
| HeatingFuel | Natural Gas |
| HeatingType | Forced Air |
| Type | House |
| UtilityWater | Municipal Water |
Parking
| Attached Garage |
Land
| Acreage | No |
| Sewer | Sanitary Sewer |
| SizeDepth | 136 Ft |
| SizeFrontage | 52 Ft |
| SizeIrregular | 52.07 X 136.01 Ft |
| SizeTotalText | 52.07 X 136.01 Ft |
Rooms
| Level | Type | Length | Width | Dimensions |
|---|---|---|---|---|
| Lower Level | Recreational, Games Room | 7.22 m | 4.44 m | 7.22 m x 4.44 m |
| Lower Level | Bedroom 4 | 4.99 m | 3.66 m | 4.99 m x 3.66 m |
| Lower Level | Bedroom 5 | 4.01 m | 2.99 m | 4.01 m x 2.99 m |
| Main Level | Living Room | 6.01 m | 4.44 m | 6.01 m x 4.44 m |
| Main Level | Dining Room | 4.01 m | 3.33 m | 4.01 m x 3.33 m |
| Main Level | Kitchen | 5.01 m | 3.44 m | 5.01 m x 3.44 m |
| Upper Level | Primary Bedroom | 6.11 m | 4.45 m | 6.11 m x 4.45 m |
| Upper Level | Bedroom 2 | 5.01 m | 3.23 m | 5.01 m x 3.23 m |
| Upper Level | Bedroom 3 | 4.22 m | 2.99 m | 4.22 m x 2.99 m |
https://www.realtor.ca/real-estate/27785856/2567-cliff-road-mississauga-cooksville-cooksville
Interested?
Contact us for more information
Sean Nasiri
Salesperson





