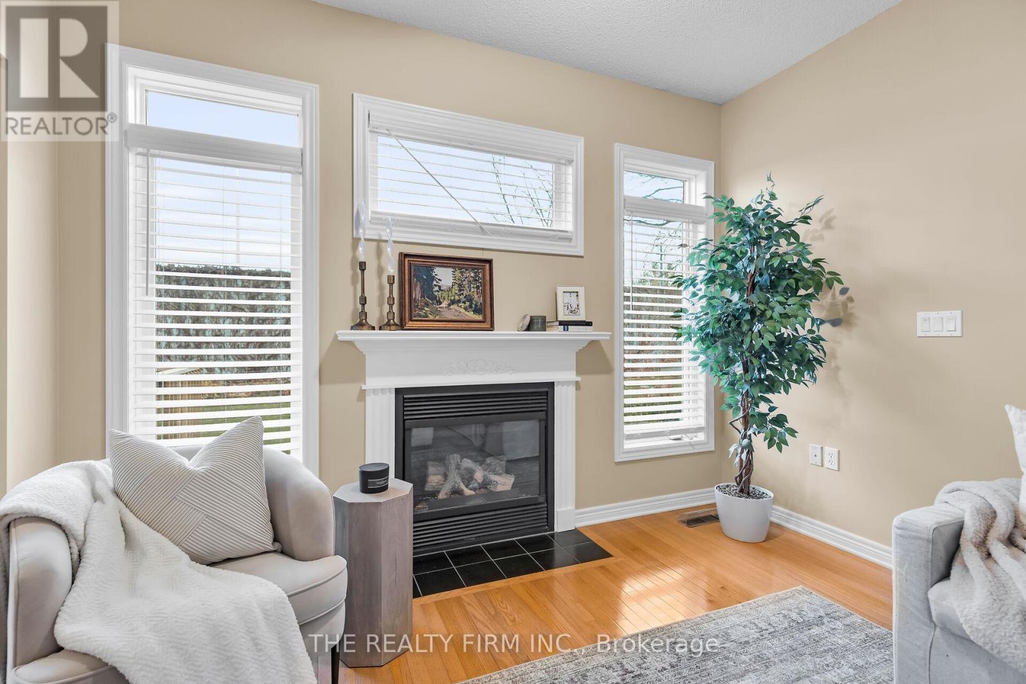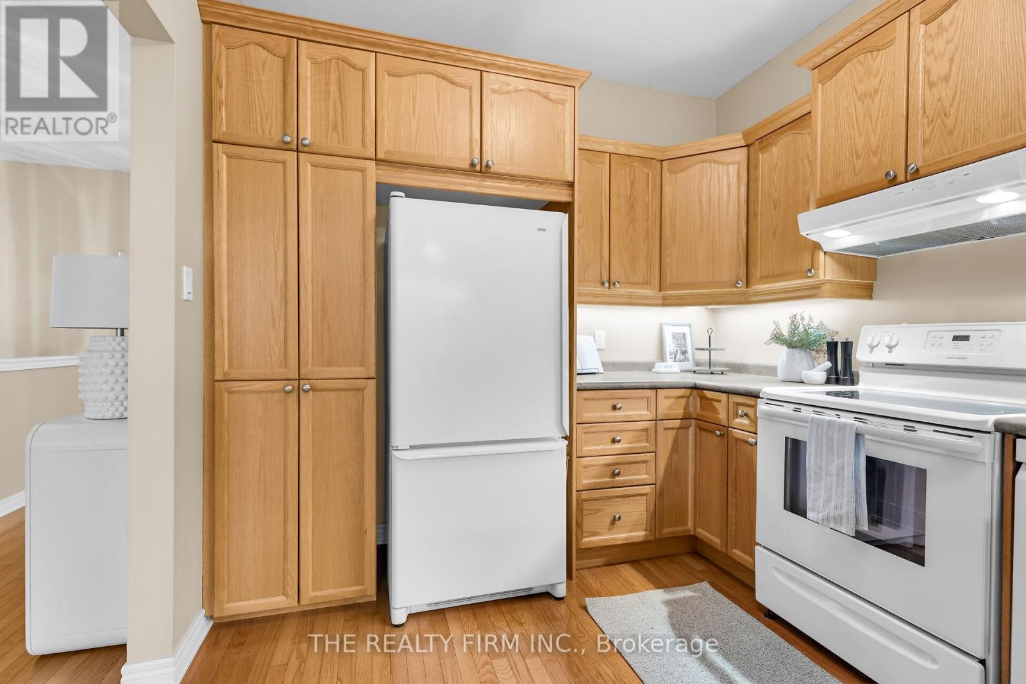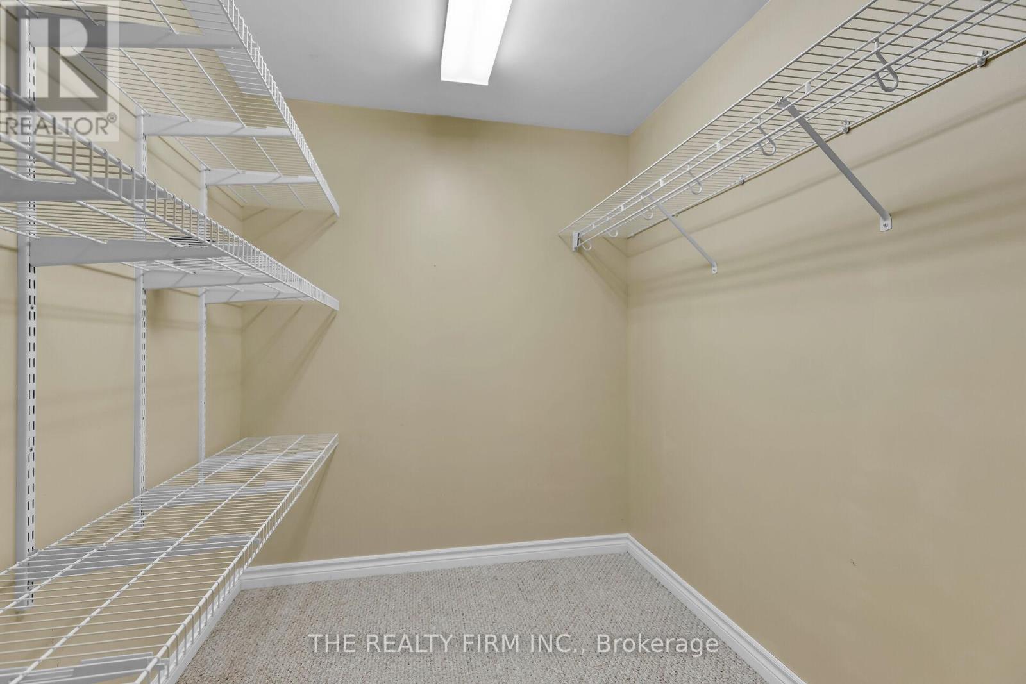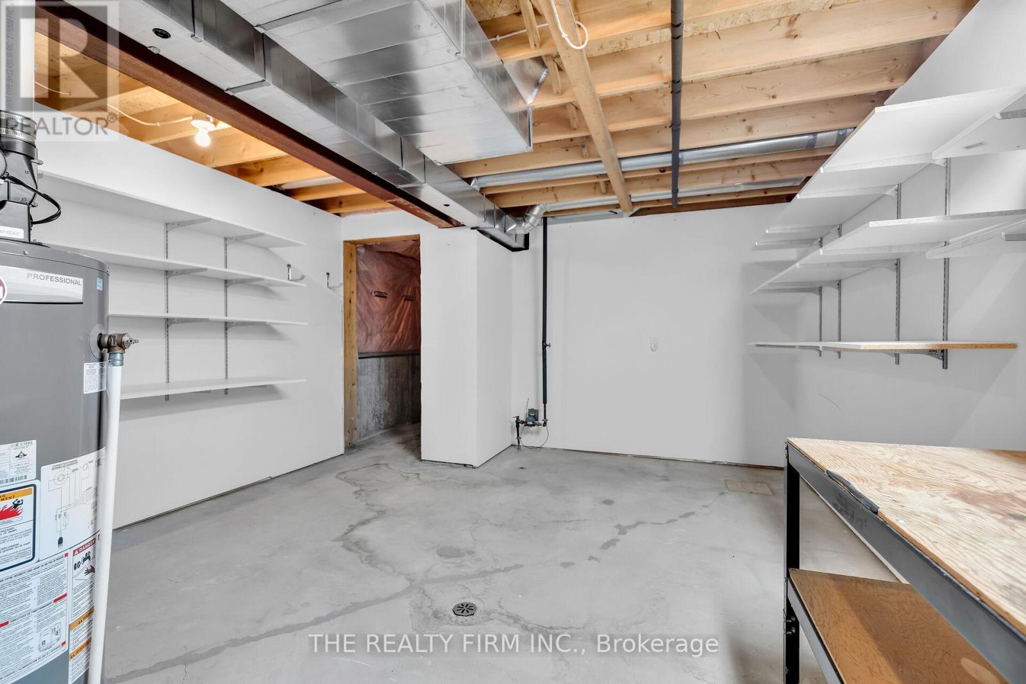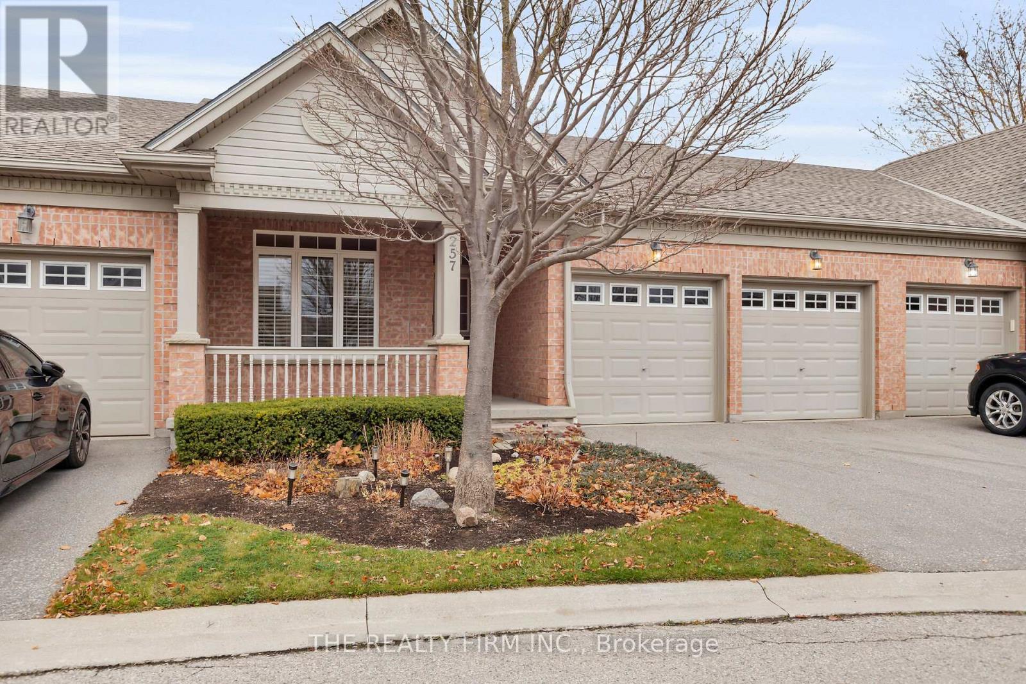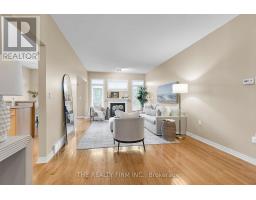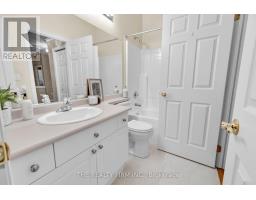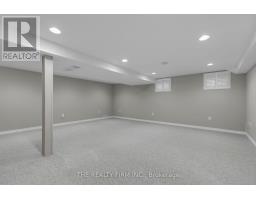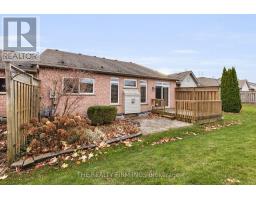257 - 2025 Meadowgate Boulevard London, Ontario N6M 1K9
$599,900Maintenance, Insurance
$483.46 Monthly
Maintenance, Insurance
$483.46 MonthlyWelcome to Coventry Walk in the heart of Summerside! This stunning one-floor condo offers a seamless blend of convenience and style, featuring a spacious layout with hardwood floors and an open, airy design. The inviting front porch leads to a bright main floor with a laundry/mudroom right off the double-car garage, making everyday tasks easy. The primary bedroom on the main floor is a true retreat with a walk-in closet and a private ensuite. A second bedroom also offers a cheater ensuite, ideal for guests.The eat-in kitchen opens to a deck, perfect for relaxing or entertaining outdoors. Head to the fully finished lower level, where you'll find a large rec room, bedroom, extra walk-in closet and a third three-piece bath, providing ample space for family or guests. Located in London's desirable Summerside neighborhood, Coventry Walk offers quick access to Highway 401, shopping, amenities, bus routes, and schools. This home combines the best of single-floor living with the luxury of additional space below, in an unbeatable location. (id:50886)
Property Details
| MLS® Number | X10423653 |
| Property Type | Single Family |
| Community Name | South U |
| CommunityFeatures | Pet Restrictions |
| Features | Balcony, In Suite Laundry |
| ParkingSpaceTotal | 4 |
| Structure | Deck, Porch |
Building
| BathroomTotal | 3 |
| BedroomsAboveGround | 2 |
| BedroomsBelowGround | 1 |
| BedroomsTotal | 3 |
| Amenities | Fireplace(s) |
| Appliances | Garage Door Opener Remote(s), Water Heater, Dishwasher, Dryer, Refrigerator, Stove, Washer, Window Coverings |
| ArchitecturalStyle | Bungalow |
| BasementDevelopment | Finished |
| BasementType | Full (finished) |
| CoolingType | Central Air Conditioning |
| ExteriorFinish | Brick |
| FireplacePresent | Yes |
| FireplaceTotal | 1 |
| FireplaceType | Insert |
| FlooringType | Hardwood |
| FoundationType | Poured Concrete |
| HeatingFuel | Natural Gas |
| HeatingType | Forced Air |
| StoriesTotal | 1 |
| SizeInterior | 1199.9898 - 1398.9887 Sqft |
| Type | Row / Townhouse |
Parking
| Attached Garage |
Land
| Acreage | No |
| ZoningDescription | R6-5(4)*d50 |
Rooms
| Level | Type | Length | Width | Dimensions |
|---|---|---|---|---|
| Lower Level | Bathroom | 3.18 m | 2.47 m | 3.18 m x 2.47 m |
| Lower Level | Recreational, Games Room | 6.8 m | 6.27 m | 6.8 m x 6.27 m |
| Lower Level | Bedroom | 3.87 m | 3.18 m | 3.87 m x 3.18 m |
| Lower Level | Other | 2.15 m | 1.98 m | 2.15 m x 1.98 m |
| Main Level | Family Room | 7.53 m | 3.67 m | 7.53 m x 3.67 m |
| Main Level | Dining Room | 3.05 m | 2.84 m | 3.05 m x 2.84 m |
| Main Level | Kitchen | 3.83 m | 2.84 m | 3.83 m x 2.84 m |
| Main Level | Primary Bedroom | 6.39 m | 3.47 m | 6.39 m x 3.47 m |
| Main Level | Bedroom | 4.57 m | 3.05 m | 4.57 m x 3.05 m |
| Main Level | Bathroom | 2.77 m | 1.52 m | 2.77 m x 1.52 m |
| Main Level | Laundry Room | 2.26 m | 1.74 m | 2.26 m x 1.74 m |
https://www.realtor.ca/real-estate/27649481/257-2025-meadowgate-boulevard-london-south-u
Interested?
Contact us for more information
Ashley Moore
Broker





