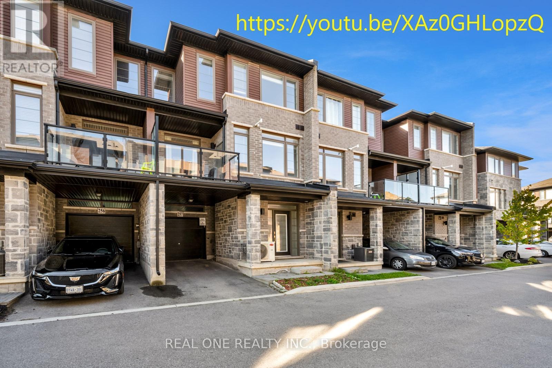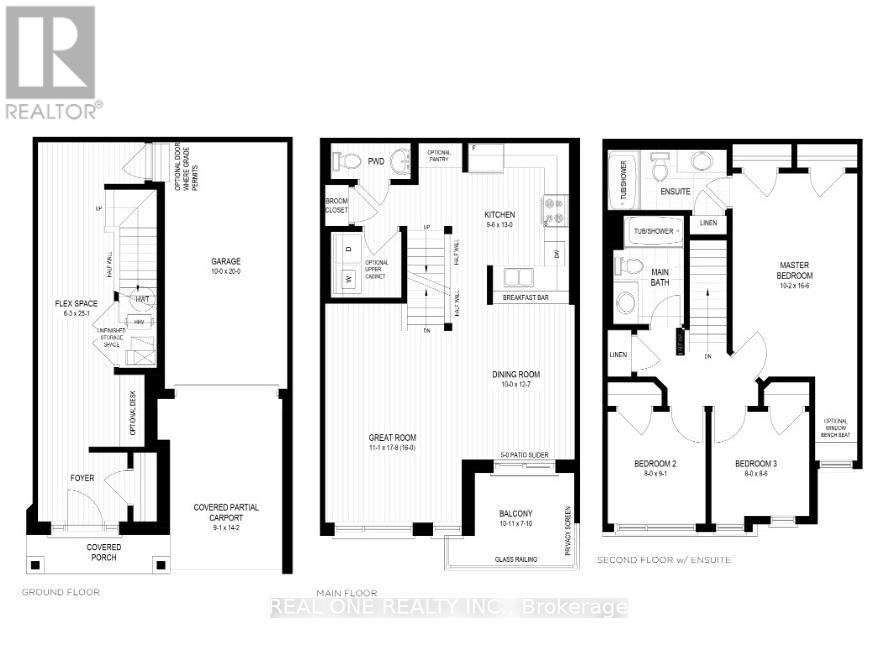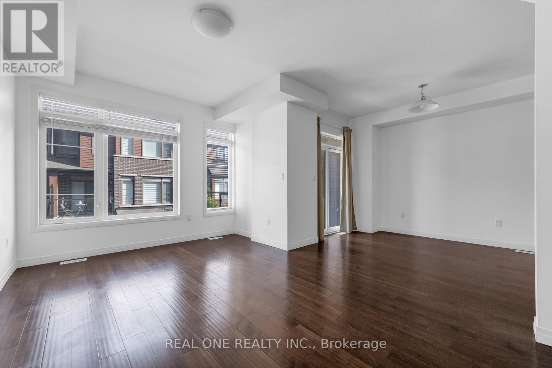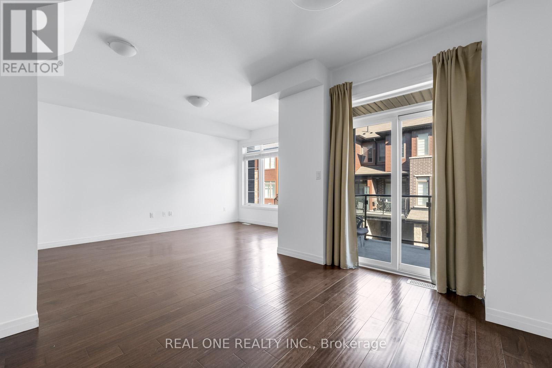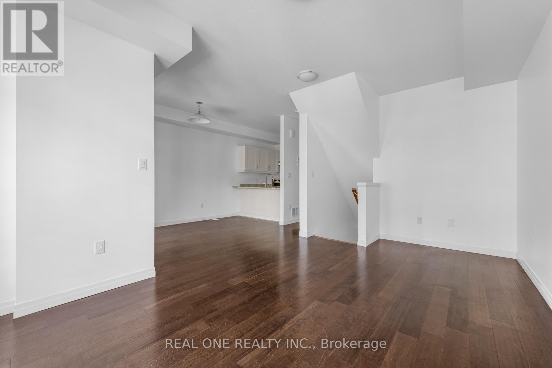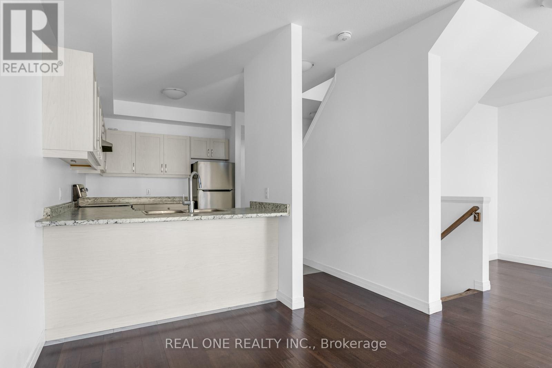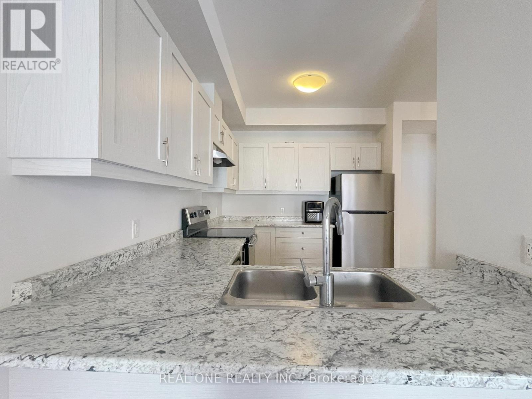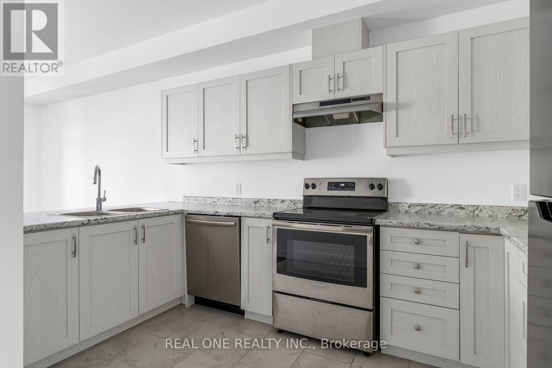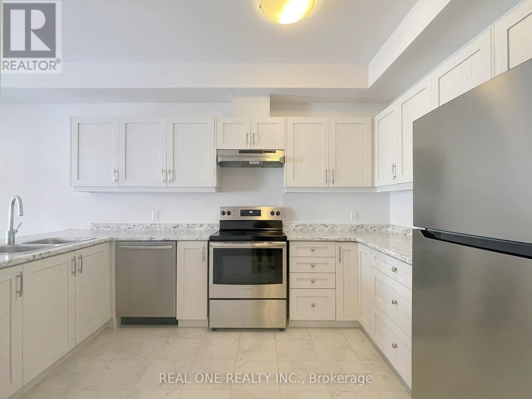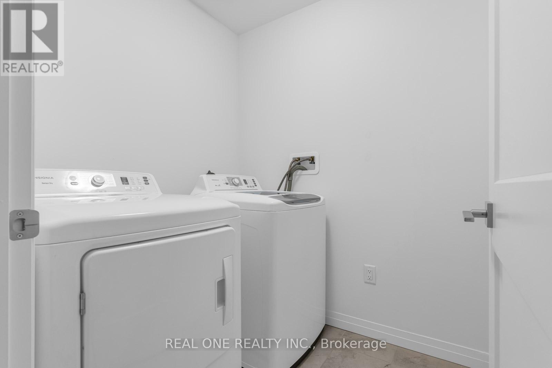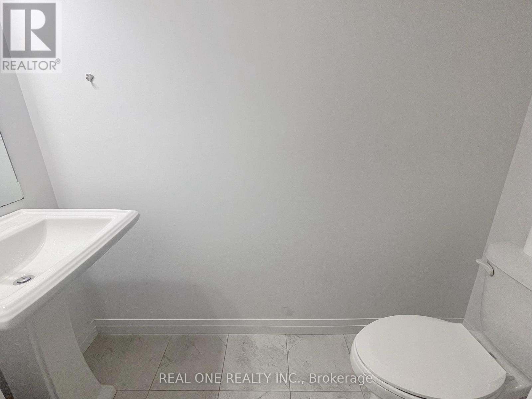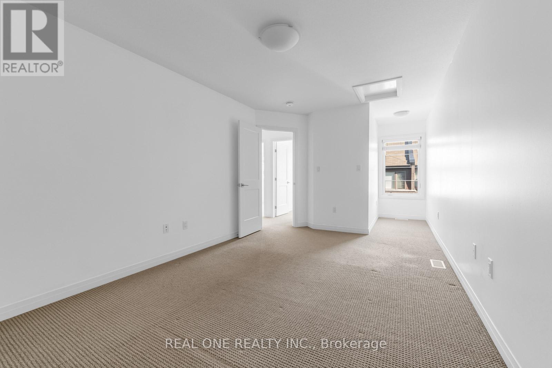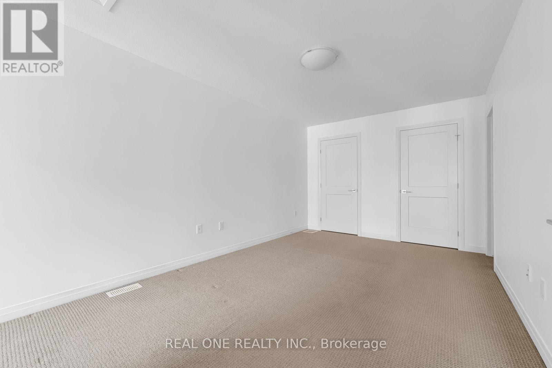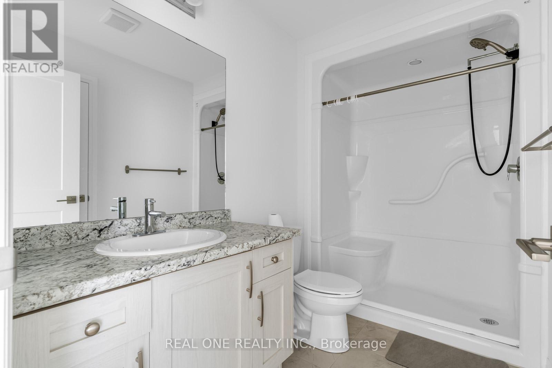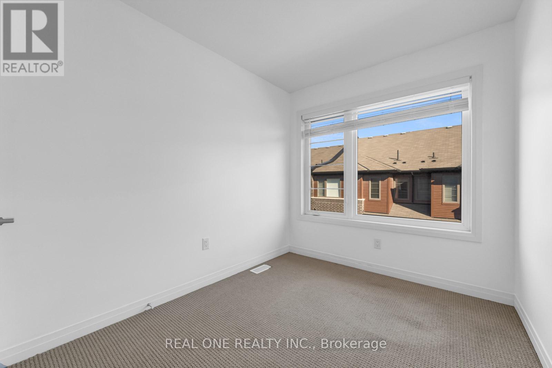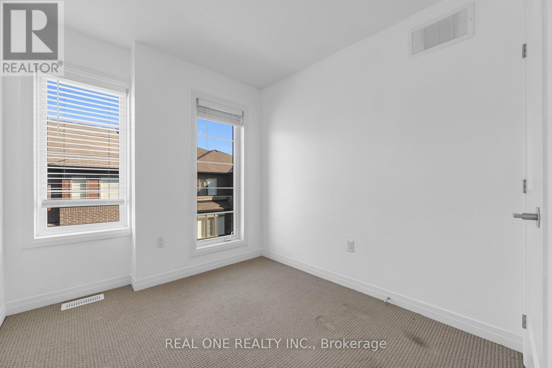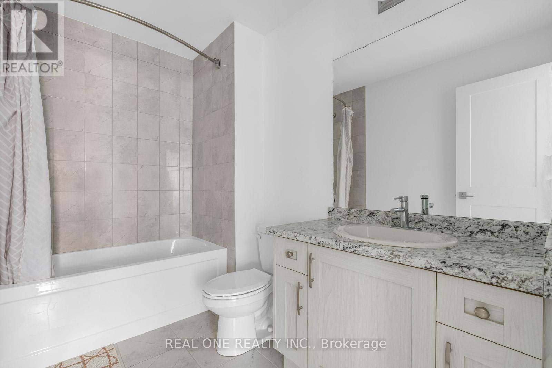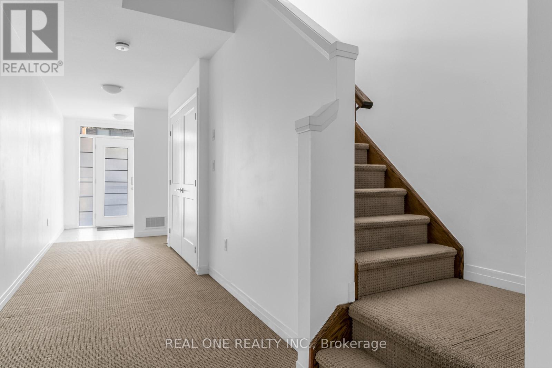257 - 30 Times Square Boulevard Hamilton, Ontario L8J 0M1
$2,500 Monthly
1601sqft 3 Bedroom 2.5 Bath Luxurious & Modern Urban Town In Desirable Madison Central Park. Spacious Entryway W/ Garage Entrance. Gorgeous Open Concept Layout With 9"Ceiling. Spacious And Functional Floor Plan. Modern Kit W/ White Cabinets & S/S Appliances. Stunning Dark Hardwood Floors On Living Level. Master With 3Pc Ensuite. Close To Schools, Comm. Ctr & Many Amenities: Walmart, Home Depot, Banks & Sobeys! *No Backyard* Only Balcony* Situated Near The Eco-Trail Promenade. Enjoy Being Steps From The 10Km East Mountain Trail Loop & Just 2 Mins From Hwy! Landlord Pays Hwt & Hrv Rental. Tenant Pays Water,Electricity & Gas. Possession Oct 25,2025 (id:50886)
Property Details
| MLS® Number | X12425356 |
| Property Type | Single Family |
| Community Name | Stoney Creek |
| Amenities Near By | Park, Schools |
| Community Features | Community Centre |
| Features | Conservation/green Belt |
| Parking Space Total | 2 |
Building
| Bathroom Total | 3 |
| Bedrooms Above Ground | 3 |
| Bedrooms Total | 3 |
| Age | 0 To 5 Years |
| Appliances | Stove, Window Coverings, Refrigerator |
| Construction Style Attachment | Attached |
| Cooling Type | Central Air Conditioning |
| Exterior Finish | Brick |
| Flooring Type | Hardwood, Ceramic, Carpeted |
| Foundation Type | Poured Concrete |
| Half Bath Total | 1 |
| Heating Fuel | Natural Gas |
| Heating Type | Forced Air |
| Stories Total | 3 |
| Size Interior | 1,500 - 2,000 Ft2 |
| Type | Row / Townhouse |
| Utility Water | Municipal Water |
Parking
| Garage |
Land
| Acreage | No |
| Land Amenities | Park, Schools |
| Sewer | Sanitary Sewer |
| Size Total Text | Under 1/2 Acre |
Rooms
| Level | Type | Length | Width | Dimensions |
|---|---|---|---|---|
| Second Level | Dining Room | 3.05 m | 3.83 m | 3.05 m x 3.83 m |
| Second Level | Great Room | 3.38 m | 4.88 m | 3.38 m x 4.88 m |
| Second Level | Kitchen | 2.9 m | 3.96 m | 2.9 m x 3.96 m |
| Third Level | Primary Bedroom | 3.09 m | 5.02 m | 3.09 m x 5.02 m |
| Third Level | Bedroom 2 | 2.43 m | 2.76 m | 2.43 m x 2.76 m |
| Third Level | Bedroom 3 | 2.43 m | 2.59 m | 2.43 m x 2.59 m |
Contact Us
Contact us for more information
Cherry Yang
Broker
ca.linkedin.com/in/cherryrealestate
15 Wertheim Court Unit 302
Richmond Hill, Ontario L4B 3H7
(905) 597-8511
(905) 597-8519

