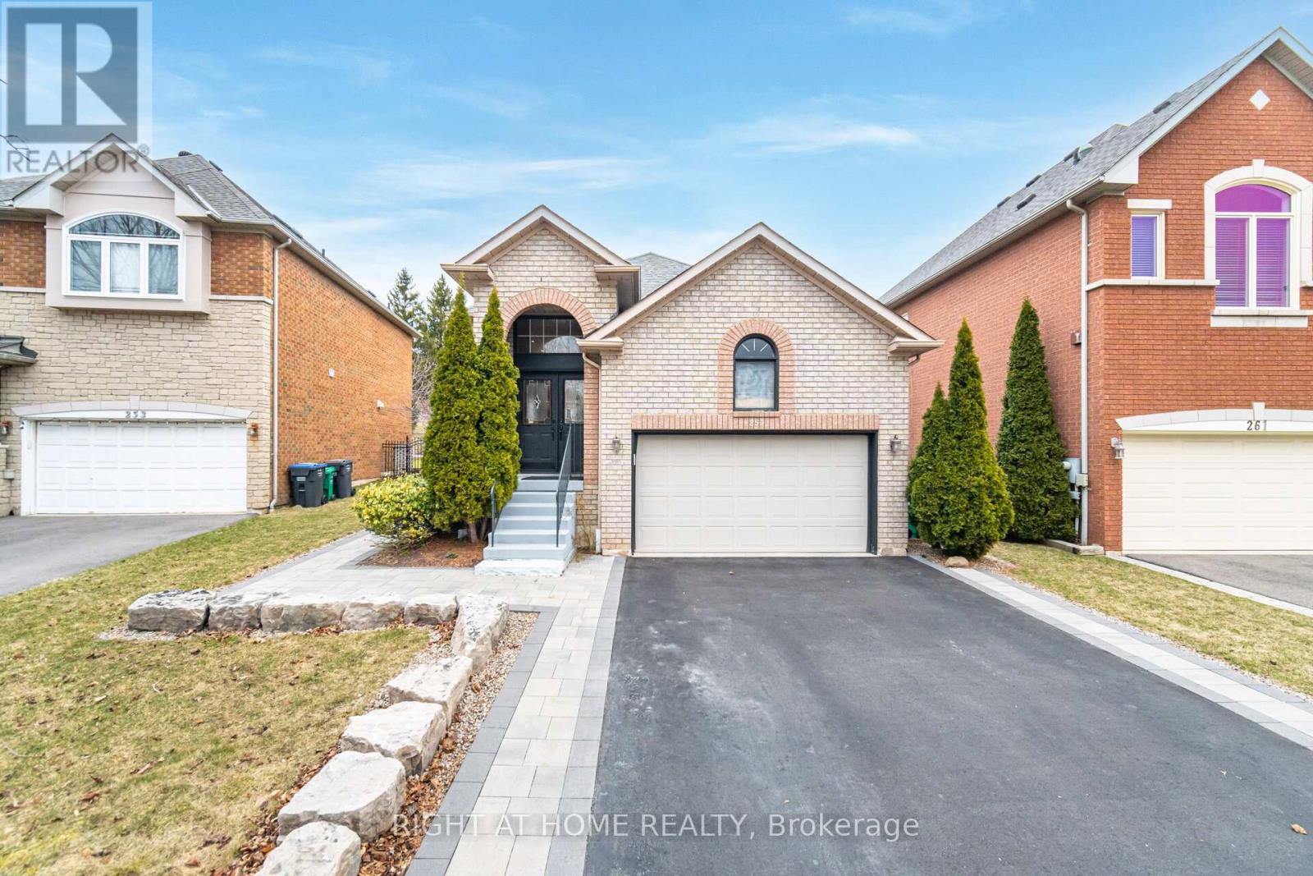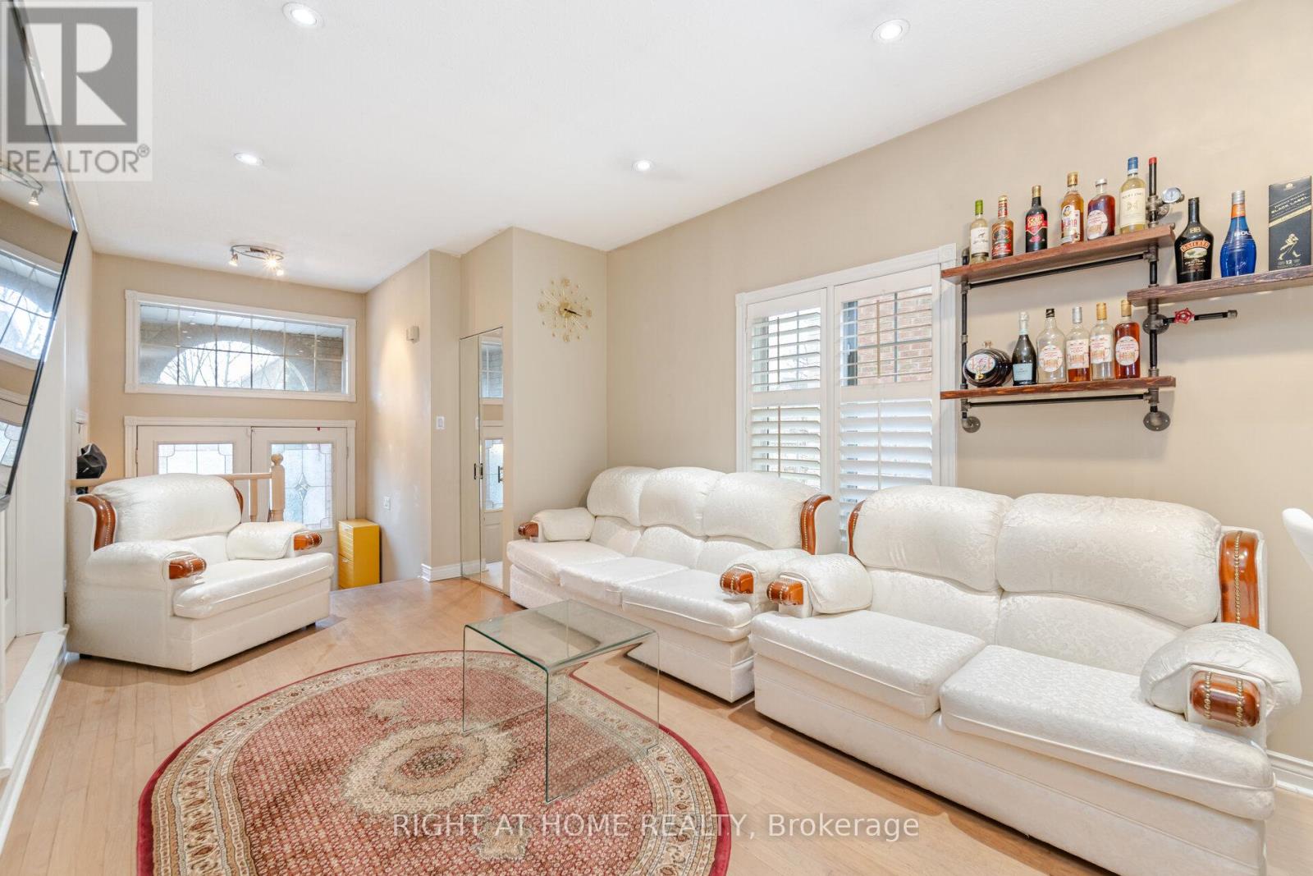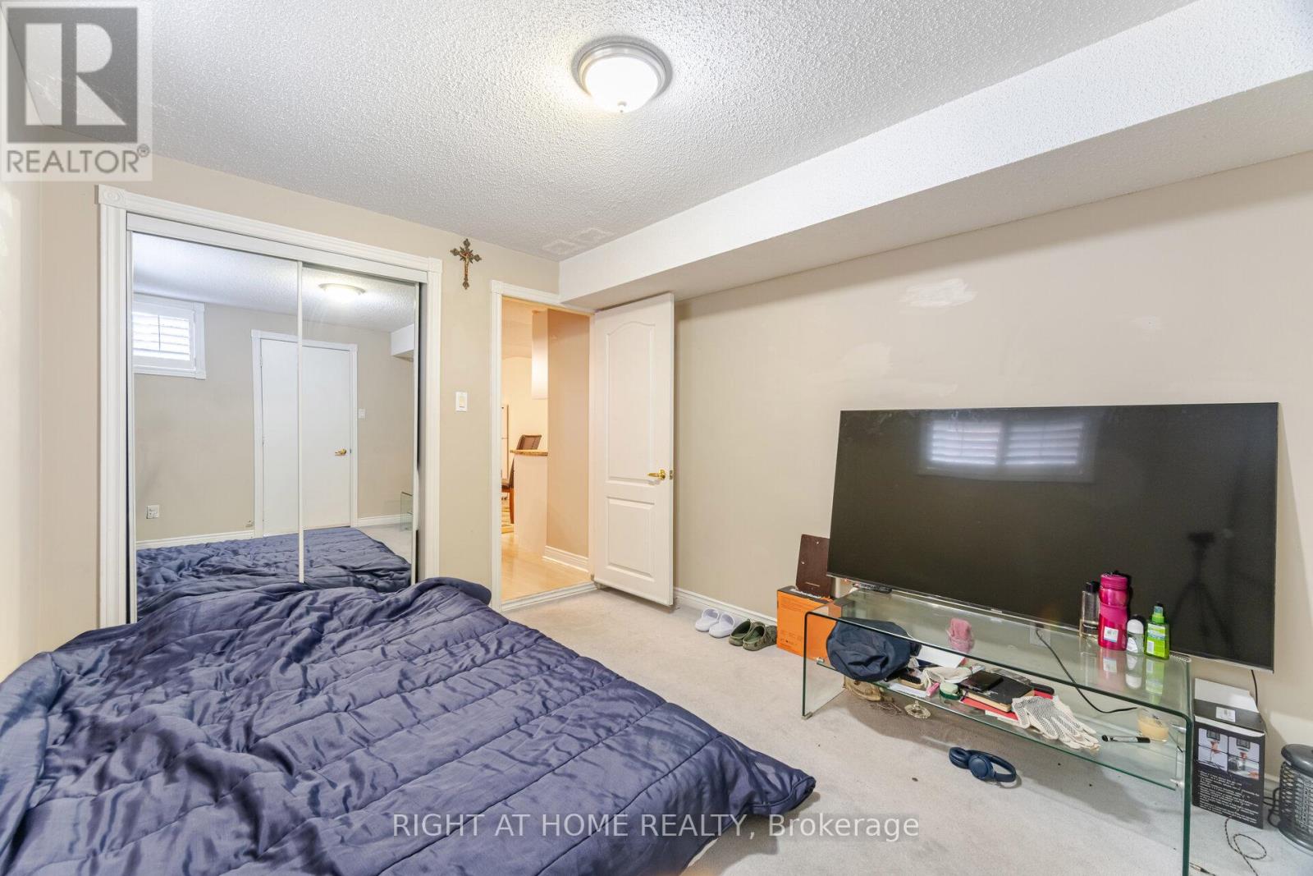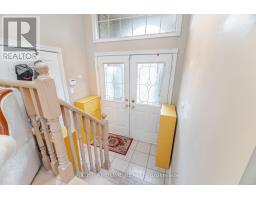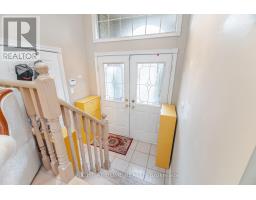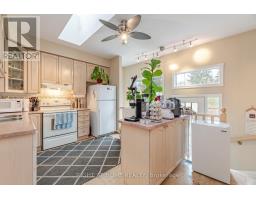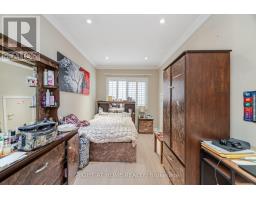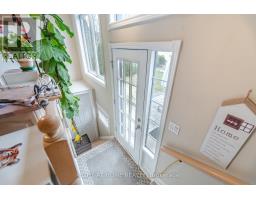257 Anthony Avenue Mississauga, Ontario L4Z 3V4
4 Bedroom
3 Bathroom
Raised Bungalow
Fireplace
Central Air Conditioning
Forced Air
$1,399,000
Raised Bungalow On A Premium Lot Backing Onto Greenspace. Exterior Interlocking and Landscaping.Beautiful Layout With Open Concept Main Floor. Two Skylights. Large Kitchen Area Overlooking Private Backyard. Large Master Bedroom with Ensuite and Walk-In Closet. Basement With Gas Fireplace and Two Bedrooms and Separate Entrance. California Shutters Throughout.Excellent Tenants and Willing To Stay. Backing Onto Greenspace and Golf Course. (id:50886)
Property Details
| MLS® Number | W12052355 |
| Property Type | Single Family |
| Community Name | Hurontario |
| Parking Space Total | 5 |
Building
| Bathroom Total | 3 |
| Bedrooms Above Ground | 2 |
| Bedrooms Below Ground | 2 |
| Bedrooms Total | 4 |
| Age | 16 To 30 Years |
| Appliances | Dishwasher, Dryer, Stove, Washer, Refrigerator |
| Architectural Style | Raised Bungalow |
| Basement Features | Apartment In Basement, Separate Entrance |
| Basement Type | N/a |
| Construction Style Attachment | Detached |
| Cooling Type | Central Air Conditioning |
| Exterior Finish | Brick |
| Fireplace Present | Yes |
| Flooring Type | Tile, Hardwood |
| Foundation Type | Block |
| Half Bath Total | 1 |
| Heating Fuel | Natural Gas |
| Heating Type | Forced Air |
| Stories Total | 1 |
| Type | House |
| Utility Water | Municipal Water |
Parking
| Attached Garage | |
| Garage |
Land
| Acreage | No |
| Sewer | Sanitary Sewer |
| Size Depth | 100 Ft |
| Size Frontage | 40 Ft |
| Size Irregular | 40.03 X 100.07 Ft |
| Size Total Text | 40.03 X 100.07 Ft |
Rooms
| Level | Type | Length | Width | Dimensions |
|---|---|---|---|---|
| Basement | Bedroom 3 | 4.02 m | 2.76 m | 4.02 m x 2.76 m |
| Basement | Bedroom 4 | 4.02 m | 2.76 m | 4.02 m x 2.76 m |
| Basement | Great Room | 5.97 m | 4.97 m | 5.97 m x 4.97 m |
| Lower Level | Foyer | 1.98 m | 1 m | 1.98 m x 1 m |
| Main Level | Living Room | 2.76 m | 2.76 m | 2.76 m x 2.76 m |
| Main Level | Dining Room | 2.76 m | 2.76 m | 2.76 m x 2.76 m |
| Main Level | Bedroom | 4.02 m | 4.02 m | 4.02 m x 4.02 m |
| Main Level | Bedroom 2 | 4.97 m | 2.76 m | 4.97 m x 2.76 m |
| Main Level | Kitchen | 4.97 m | 2.76 m | 4.97 m x 2.76 m |
https://www.realtor.ca/real-estate/28098890/257-anthony-avenue-mississauga-hurontario-hurontario
Contact Us
Contact us for more information
Steve Jabra
Salesperson
(877) 685-7888
www.rightathomerealty.com/Steve-Jabra
@stevejabra/
www.linkedin.com/in/steve-jabra-b543811a0/
Right At Home Realty
480 Eglinton Ave West
Mississauga, Ontario L5R 0G2
480 Eglinton Ave West
Mississauga, Ontario L5R 0G2
(905) 565-9200
(905) 565-6677

