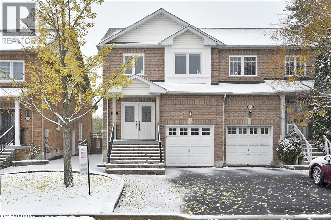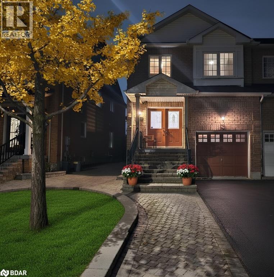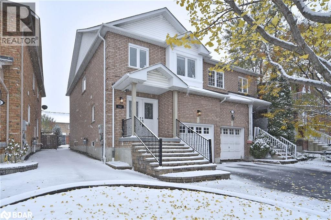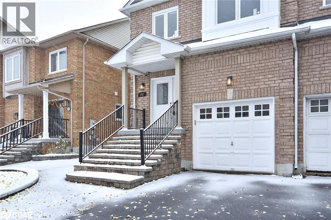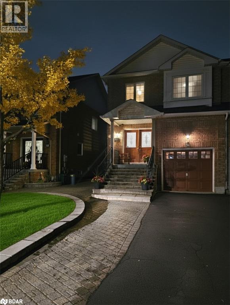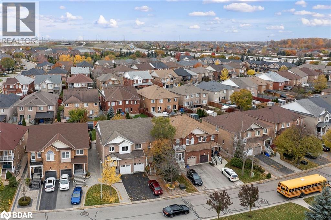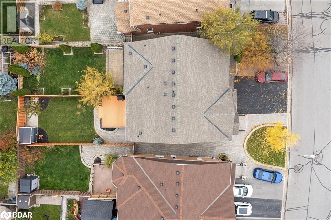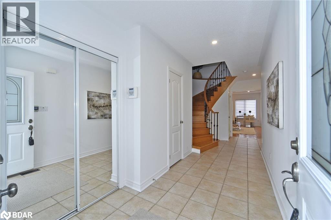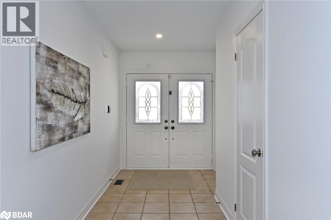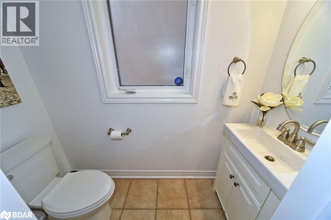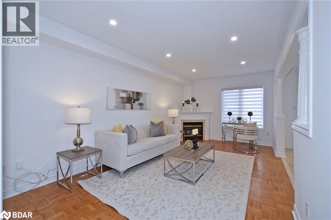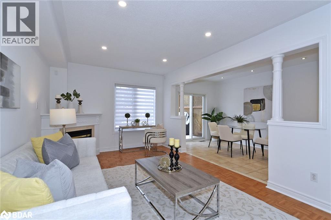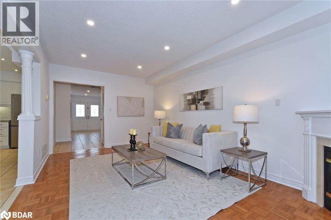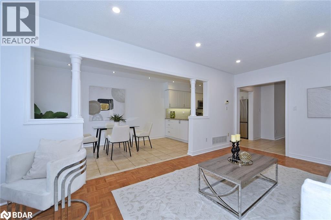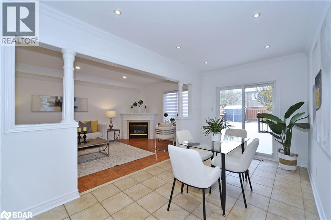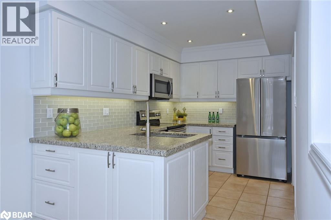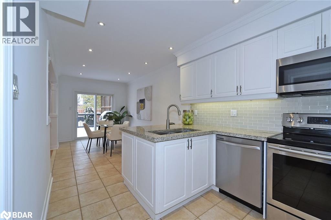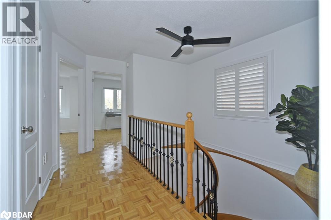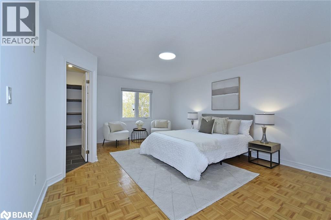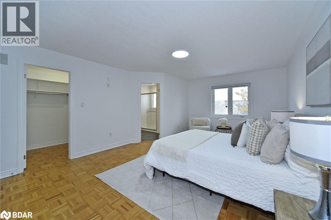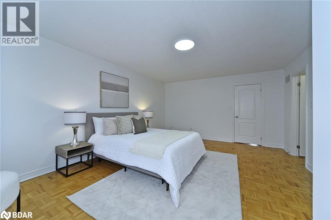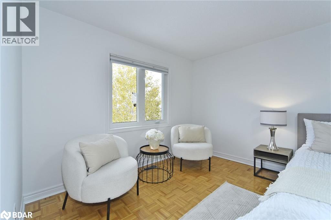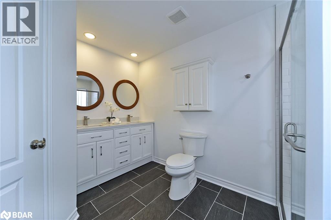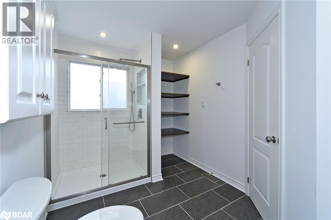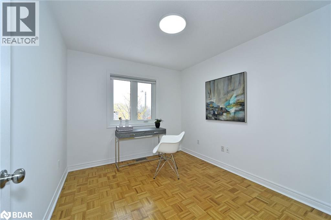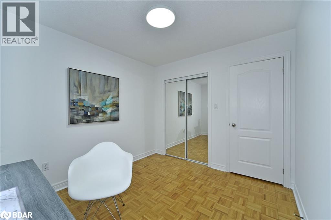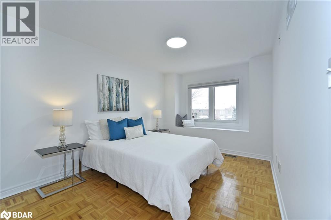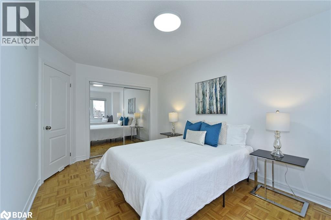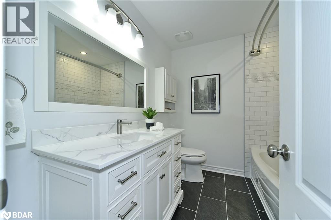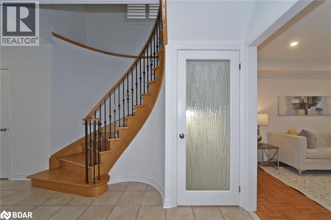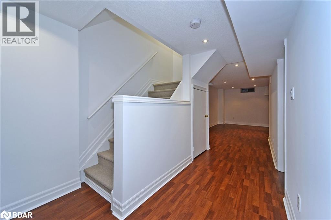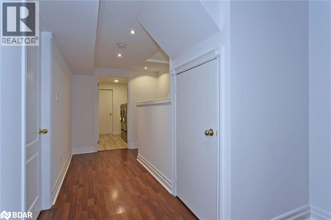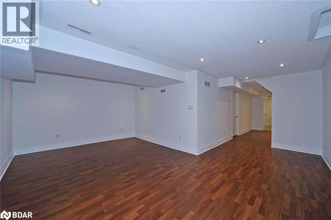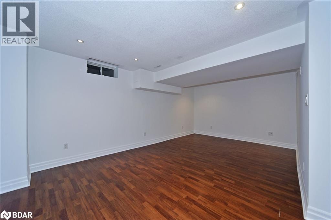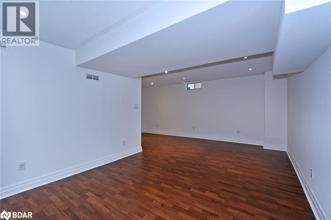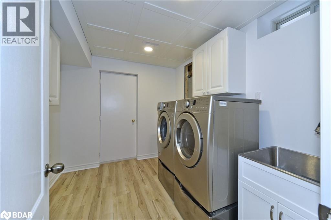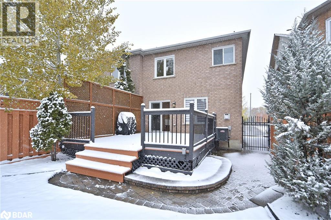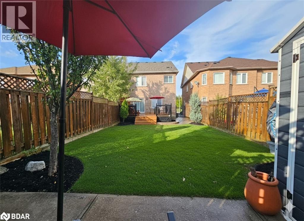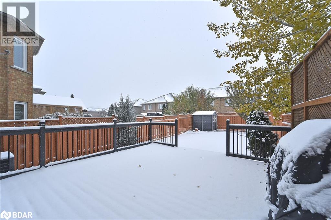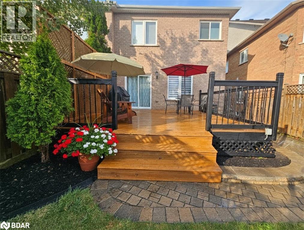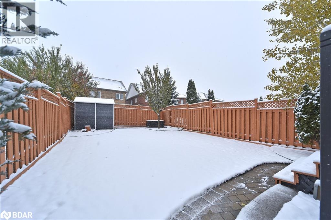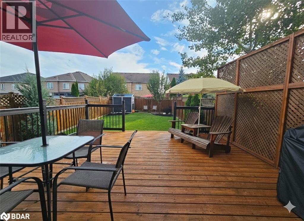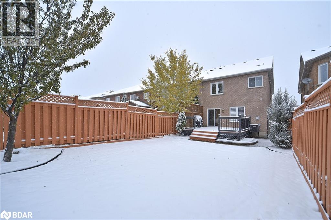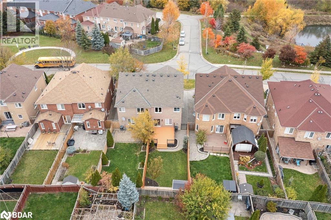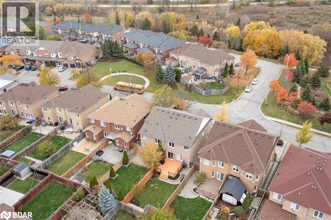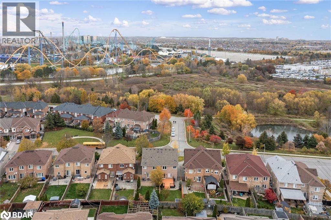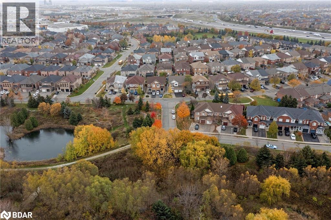257 Deepsprings Crescent Vaughan, Ontario L6A 3L5
$1,100,000
**Beautiful Updated Home in Sought-After Vellore Village!** Welcome to this beautiful 3 Bedroom, 3 Washroom home in the highly desirable Vellore Village community, perfectly situated with no homes in front and overlooking peaceful Greenspace! Enjoy close proximity to Vaughan Mills Mall, top-rated Schools, Vaughan Hospital, Restaurants, Entertainment and quick access to Highway 400. This well-maintained property features NEW Windows, NEW Patio Door, updated Washrooms, fresh neutral paint throughout, upgraded Lighting and Hardwood Floors. The finished basement adds valuable living space. The exterior boasts a No-sidewalk driveway with 3-car parking, a complete interlock walkway from front to back, and a beautifully landscaped backyard with a HUGE deck—perfect for entertaining! The updated kitchen offers NEW stainless steel appliances, granite counters, a deep stainless steel sink, pot lights and a spacious eat-in area. The inviting family room features a cozy gas fireplace. A circular HARDWOOD staircase leads to the upper level with a HUGE primary bedroom w/ a 4-piece ensuite and walk-in closet, while the second bedroom offers a double closet and charming window nook. Great size third Bedroom. The finished basement includes a large Recreation Room, Laundry Room , Cold Room and 3-piece rough-in for an additional Washroom. This move-in ready home has it all—comfort, location, and style. Don’t miss your chance to make it yours! (id:50886)
Property Details
| MLS® Number | 40786677 |
| Property Type | Single Family |
| Amenities Near By | Park, Public Transit, Schools |
| Equipment Type | Water Heater |
| Features | Visual Exposure, Paved Driveway, Automatic Garage Door Opener |
| Parking Space Total | 4 |
| Rental Equipment Type | Water Heater |
| Structure | Shed |
Building
| Bathroom Total | 3 |
| Bedrooms Above Ground | 3 |
| Bedrooms Total | 3 |
| Appliances | Dishwasher, Dryer, Refrigerator, Stove, Washer, Microwave Built-in |
| Architectural Style | 2 Level |
| Basement Development | Finished |
| Basement Type | Full (finished) |
| Construction Style Attachment | Semi-detached |
| Cooling Type | Central Air Conditioning |
| Exterior Finish | Brick |
| Foundation Type | Poured Concrete |
| Half Bath Total | 1 |
| Heating Fuel | Natural Gas |
| Heating Type | Forced Air |
| Stories Total | 2 |
| Size Interior | 2,160 Ft2 |
| Type | House |
| Utility Water | Municipal Water |
Parking
| Attached Garage |
Land
| Access Type | Highway Access |
| Acreage | No |
| Land Amenities | Park, Public Transit, Schools |
| Sewer | Municipal Sewage System |
| Size Depth | 122 Ft |
| Size Frontage | 28 Ft |
| Size Total Text | Under 1/2 Acre |
| Zoning Description | Rvm1-ab |
Rooms
| Level | Type | Length | Width | Dimensions |
|---|---|---|---|---|
| Second Level | 4pc Bathroom | Measurements not available | ||
| Second Level | 4pc Bathroom | Measurements not available | ||
| Second Level | Bedroom | 10'6'' x 9'4'' | ||
| Second Level | Bedroom | 13'11'' x 9'11'' | ||
| Second Level | Primary Bedroom | 18'11'' x 13'11'' | ||
| Basement | Laundry Room | 10'6'' x 7'9'' | ||
| Basement | Recreation Room | 19'2'' x 14'3'' | ||
| Main Level | 2pc Bathroom | Measurements not available | ||
| Main Level | Living Room/dining Room | 19'1'' x 10'7'' | ||
| Main Level | Eat In Kitchen | 26'2'' x 8'4'' |
https://www.realtor.ca/real-estate/29090921/257-deepsprings-crescent-vaughan
Contact Us
Contact us for more information
James Micallef
Salesperson
www.jamesmicallef.com/
8 Sampson Mews Suite 201 The Shops At Don Mills
Toronto, Ontario M3C 0H5
(416) 443-0300
(416) 443-8619

