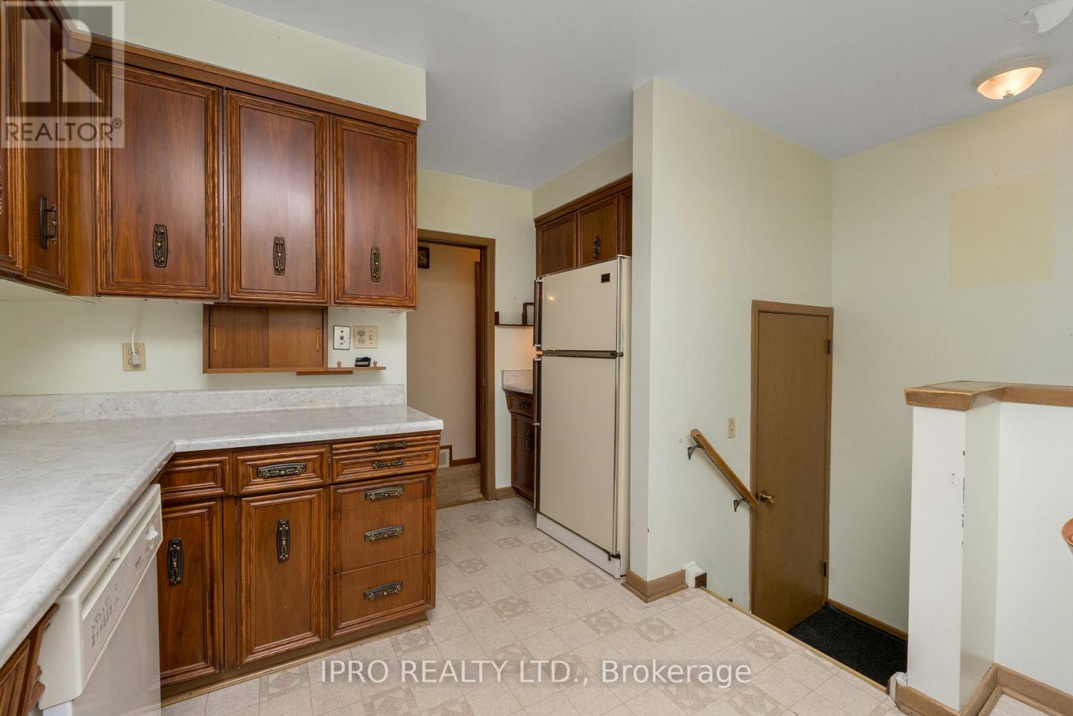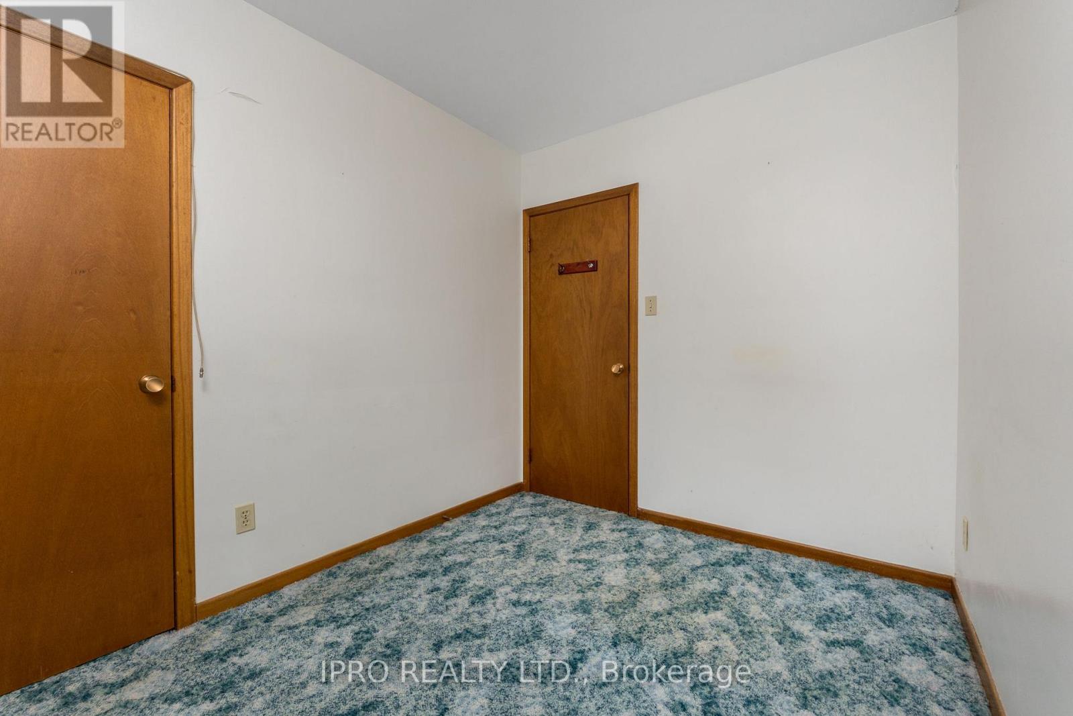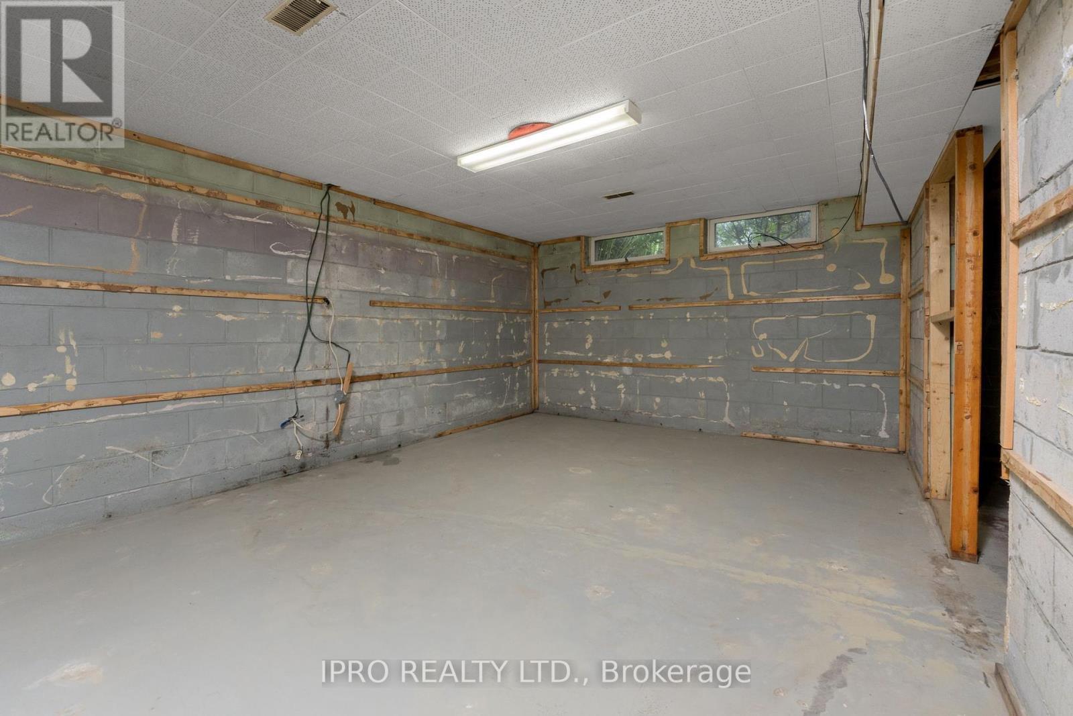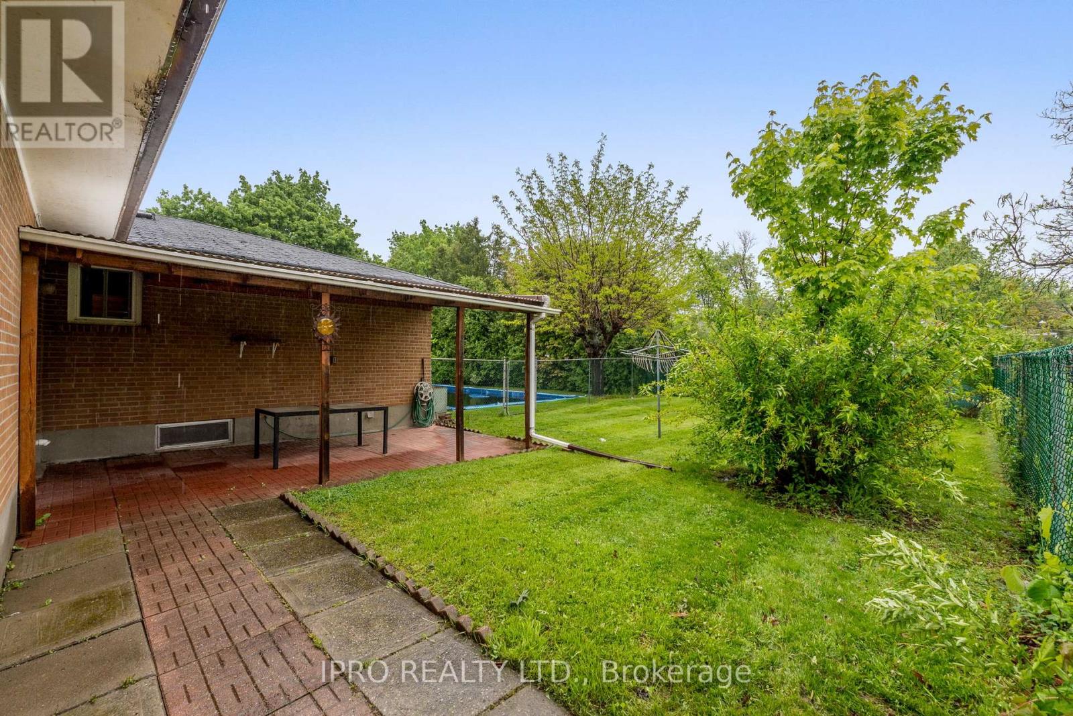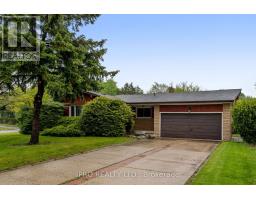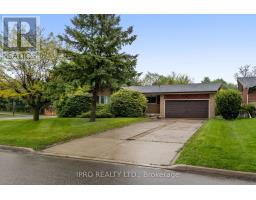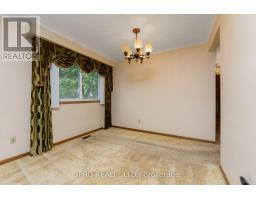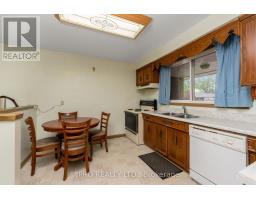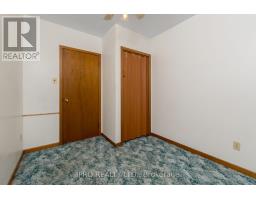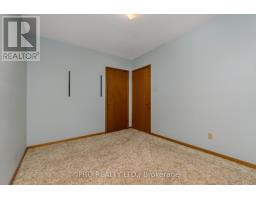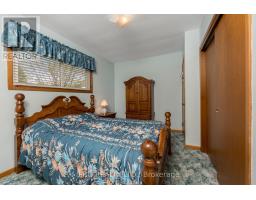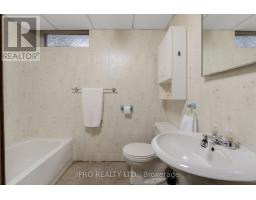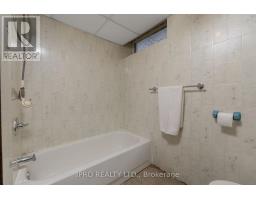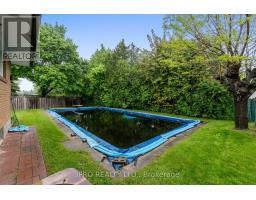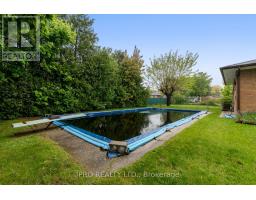257 Elizabeth Street Brampton, Ontario L6Y 1S2
$899,900
Fantastic opportunity on one of Brampton's most sought after streets! This 4 bedroom bungalow exudes charm and is brimming with possibilities! Perfect opportunity for a savvy investor or someone who wants to live in the Best part of Brampton! The L-shaped living/dining room boasts beautiful crown moulding and textured ceilings. The original maple hardwood floors have been pristinely maintained under the carpet t/out the main floor! The kitchen offers plenty of cabinets and an eating area plus pantry and access to the back door to yard & the basement. The separate entrance offers the possibility of creating a secondary living space for in-laws or teenagers! Main bath w/closet with laundry chute. Previously finished with/large rec room, den/5th bedroom and a mini kitchen, the bsmt is a blank canvas! There's a large laundry room and a full 4 pc bathroom in good condition and a workshop/utility room. **EXTRAS** The pool equipment is inside the utility room so like new, new furnace & HWT 2024, most windows have been replaced, roof approx. 15 yrs. Huge yard on a corner lot with patio & pergola and fenced inground pool, with lots of extra lawn within. (id:50886)
Property Details
| MLS® Number | W12168917 |
| Property Type | Single Family |
| Community Name | Brampton South |
| Amenities Near By | Park, Place Of Worship, Public Transit, Schools |
| Parking Space Total | 8 |
| Pool Type | Inground Pool |
Building
| Bathroom Total | 2 |
| Bedrooms Above Ground | 4 |
| Bedrooms Total | 4 |
| Age | 51 To 99 Years |
| Appliances | Blinds, Dishwasher, Stove, Refrigerator |
| Architectural Style | Bungalow |
| Basement Development | Partially Finished |
| Basement Type | N/a (partially Finished) |
| Construction Style Attachment | Detached |
| Cooling Type | Central Air Conditioning |
| Exterior Finish | Brick |
| Flooring Type | Carpeted, Linoleum, Concrete |
| Foundation Type | Block |
| Heating Fuel | Natural Gas |
| Heating Type | Forced Air |
| Stories Total | 1 |
| Size Interior | 700 - 1,100 Ft2 |
| Type | House |
| Utility Water | Municipal Water |
Parking
| Attached Garage | |
| Garage |
Land
| Acreage | No |
| Fence Type | Fenced Yard |
| Land Amenities | Park, Place Of Worship, Public Transit, Schools |
| Sewer | Sanitary Sewer |
| Size Depth | 120 Ft |
| Size Frontage | 70 Ft |
| Size Irregular | 70 X 120 Ft |
| Size Total Text | 70 X 120 Ft |
Rooms
| Level | Type | Length | Width | Dimensions |
|---|---|---|---|---|
| Basement | Bathroom | 2.24 m | 1.42 m | 2.24 m x 1.42 m |
| Basement | Recreational, Games Room | 10.36 m | 3.38 m | 10.36 m x 3.38 m |
| Basement | Den | 5.41 m | 3.84 m | 5.41 m x 3.84 m |
| Basement | Laundry Room | 3.43 m | 3.37 m | 3.43 m x 3.37 m |
| Main Level | Living Room | 5.44 m | 3.33 m | 5.44 m x 3.33 m |
| Main Level | Dining Room | 3.02 m | 2.34 m | 3.02 m x 2.34 m |
| Main Level | Kitchen | 4.45 m | 3.07 m | 4.45 m x 3.07 m |
| Main Level | Primary Bedroom | 4.11 m | 2.67 m | 4.11 m x 2.67 m |
| Main Level | Bedroom 2 | 3.48 m | 2.79 m | 3.48 m x 2.79 m |
| Main Level | Bedroom 3 | 3.02 m | 2.34 m | 3.02 m x 2.34 m |
| Main Level | Bedroom 4 | 3.02 m | 2.51 m | 3.02 m x 2.51 m |
Contact Us
Contact us for more information
Diane Boyd
Salesperson
(800) 756-4112
www.dianeboydhomes.com/
272 Queen Street East
Brampton, Ontario L6V 1B9
(905) 454-1100




















