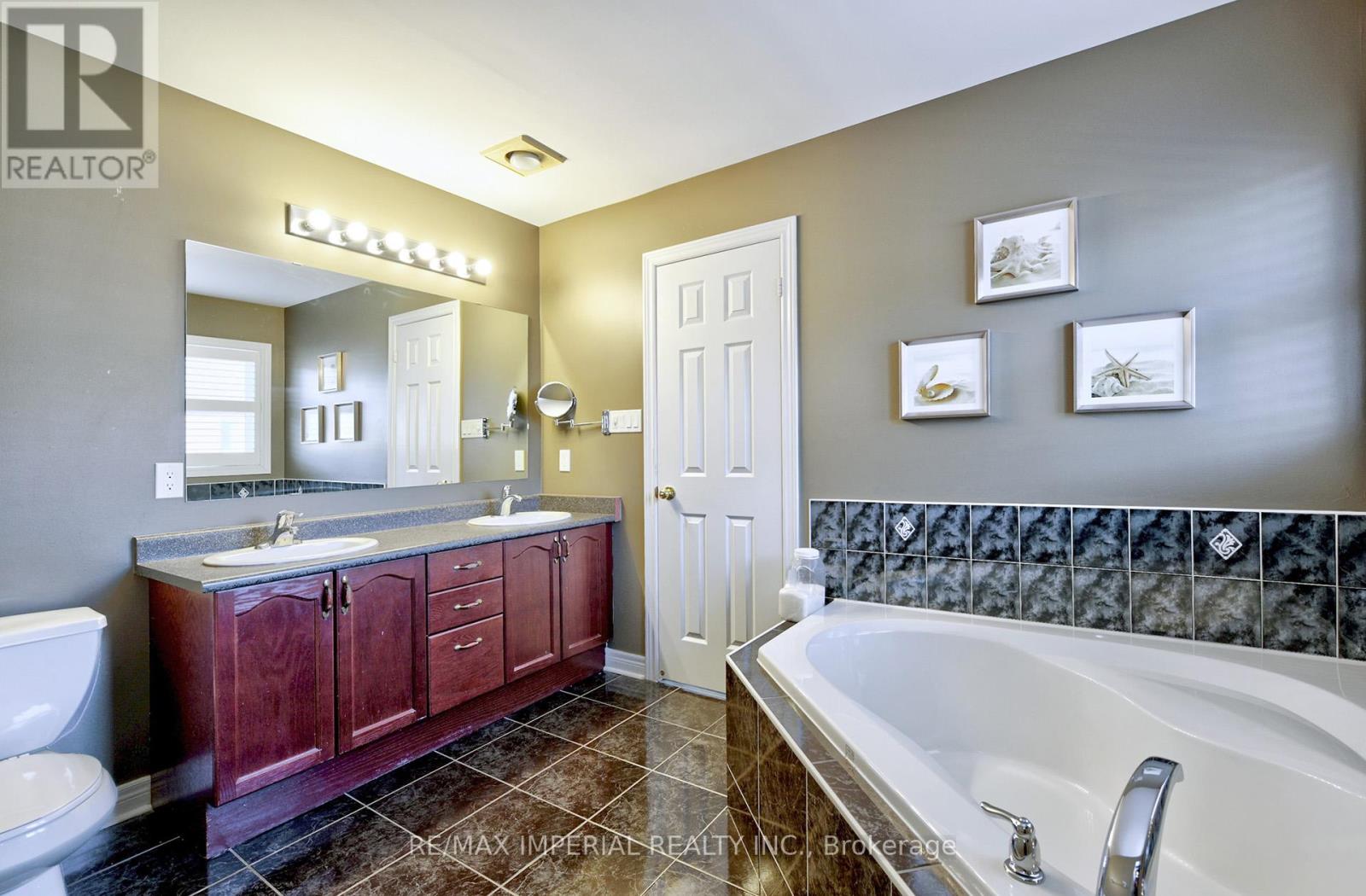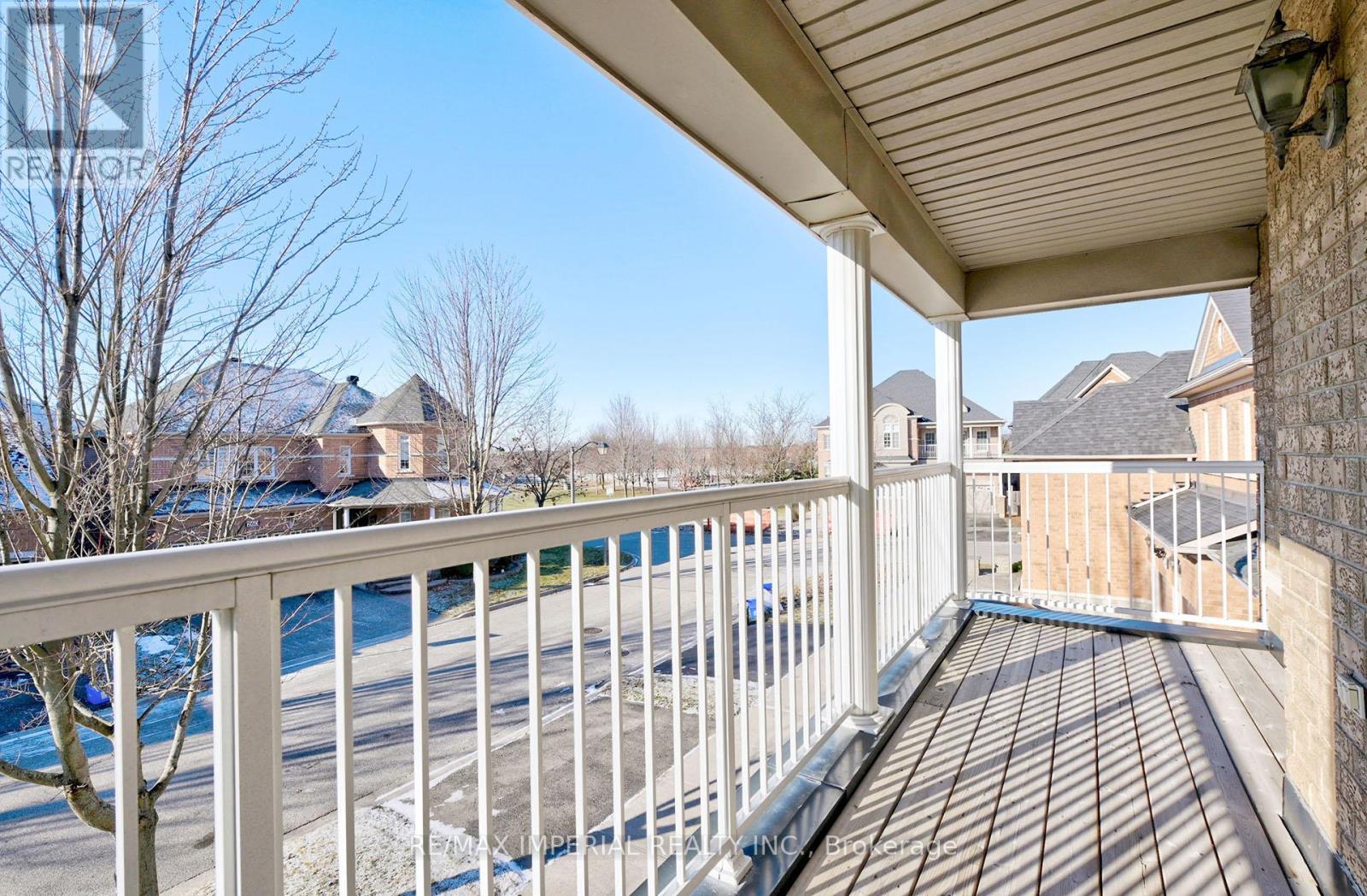257 Everett Street Markham, Ontario L6E 1S9
4 Bedroom
3 Bathroom
Fireplace
Central Air Conditioning, Ventilation System
Forced Air
$4,000 Monthly
Markham Great School Ranking Community. 260 Meters To Elementary & 930 Meters To Secondary School. Practical Layout. 9 Feet Ceiling On Main Floor. Open Concept Kitchen. Hardwood Floor Throughout Main Floor. Four Good Sized Bedrooms Upstairs. Beautiful Backyard Oasis W/ Professional Concrete Pad. Minutes Drive Away From Go Station And Shopping Area. (id:50886)
Property Details
| MLS® Number | N11892731 |
| Property Type | Single Family |
| Community Name | Wismer |
| ParkingSpaceTotal | 4 |
Building
| BathroomTotal | 3 |
| BedroomsAboveGround | 4 |
| BedroomsTotal | 4 |
| Appliances | Dishwasher, Dryer, Refrigerator, Stove, Washer |
| BasementDevelopment | Unfinished |
| BasementType | Full (unfinished) |
| ConstructionStyleAttachment | Detached |
| CoolingType | Central Air Conditioning, Ventilation System |
| ExteriorFinish | Brick |
| FireplacePresent | Yes |
| FlooringType | Hardwood, Carpeted |
| FoundationType | Concrete |
| HalfBathTotal | 1 |
| HeatingFuel | Natural Gas |
| HeatingType | Forced Air |
| StoriesTotal | 2 |
| Type | House |
| UtilityWater | Municipal Water |
Parking
| Garage |
Land
| Acreage | No |
| Sewer | Sanitary Sewer |
| SizeDepth | 84 Ft ,4 In |
| SizeFrontage | 44 Ft ,9 In |
| SizeIrregular | 44.82 X 84.4 Ft |
| SizeTotalText | 44.82 X 84.4 Ft |
Rooms
| Level | Type | Length | Width | Dimensions |
|---|---|---|---|---|
| Second Level | Primary Bedroom | Measurements not available | ||
| Second Level | Bedroom 2 | Measurements not available | ||
| Second Level | Bedroom 3 | Measurements not available | ||
| Second Level | Bedroom 4 | Measurements not available | ||
| Main Level | Kitchen | Measurements not available | ||
| Main Level | Dining Room | Measurements not available | ||
| Main Level | Family Room | Measurements not available | ||
| Main Level | Living Room | Measurements not available |
https://www.realtor.ca/real-estate/27737629/257-everett-street-markham-wismer-wismer
Interested?
Contact us for more information
Jack Chen
Broker
RE/MAX Imperial Realty Inc.
3000 Steeles Ave E Ste 101
Markham, Ontario L3R 4T9
3000 Steeles Ave E Ste 101
Markham, Ontario L3R 4T9

































