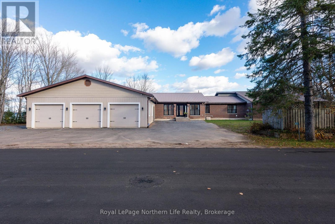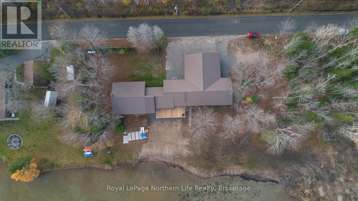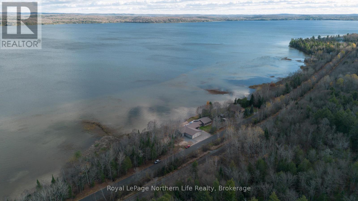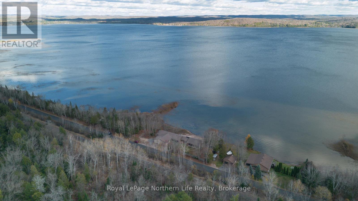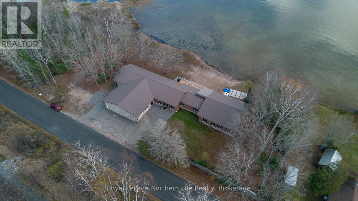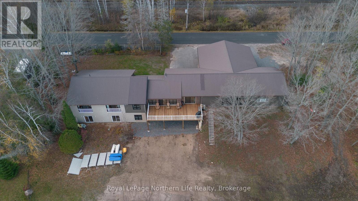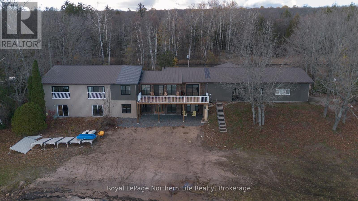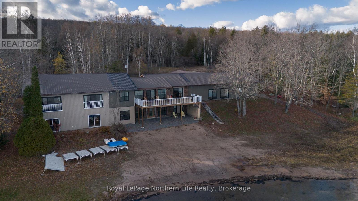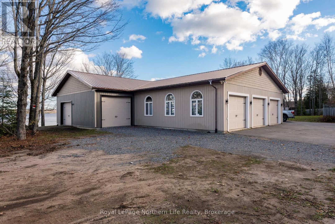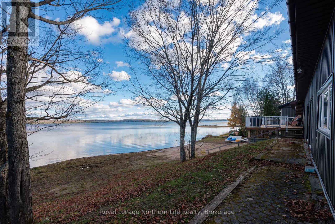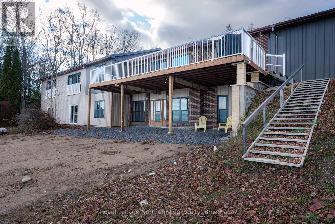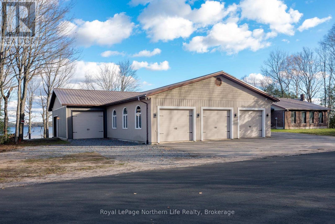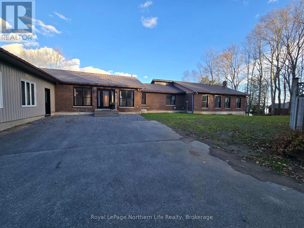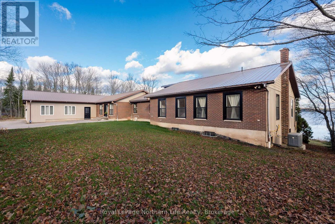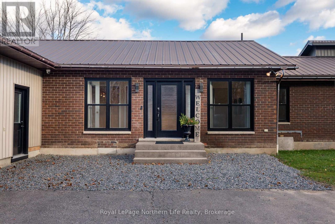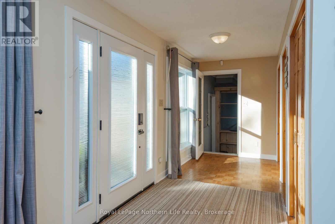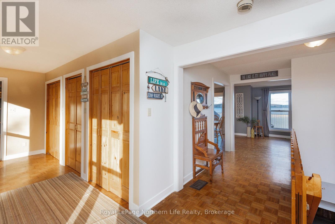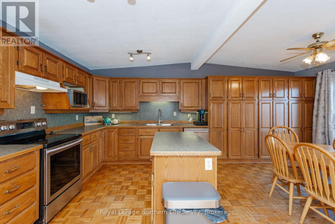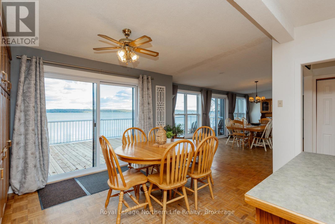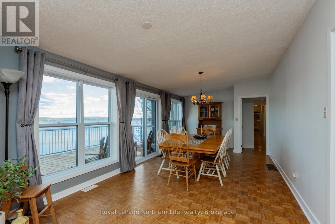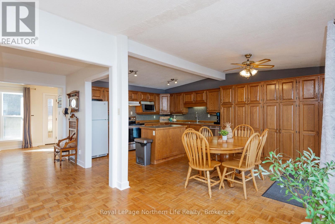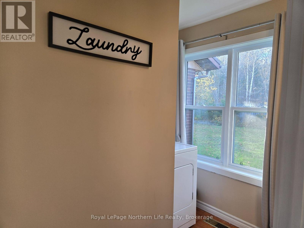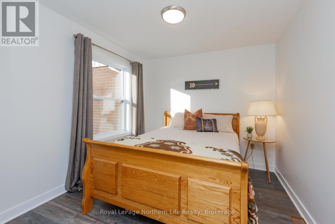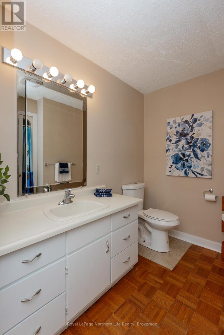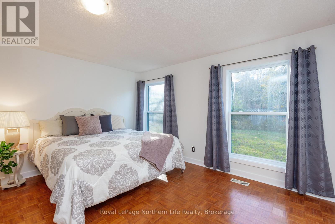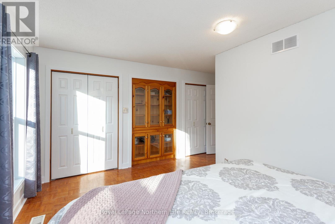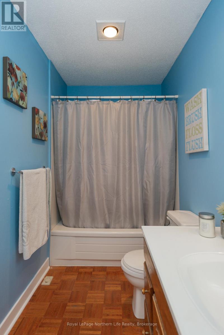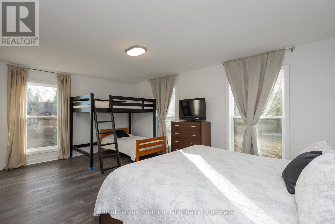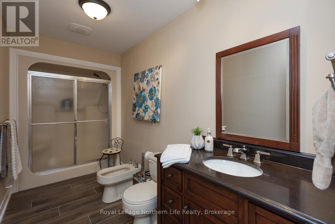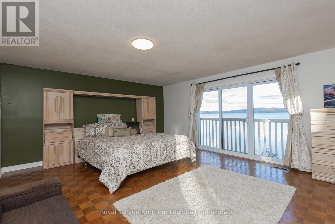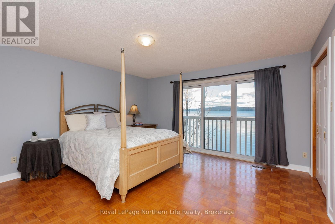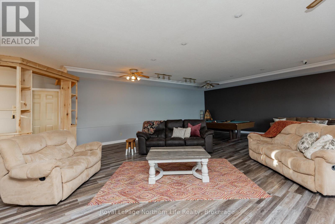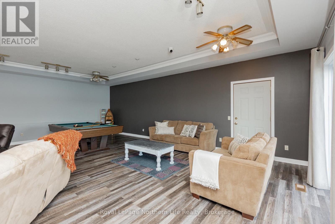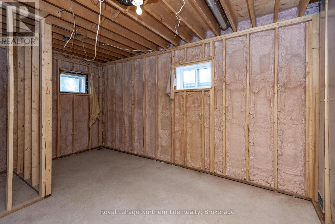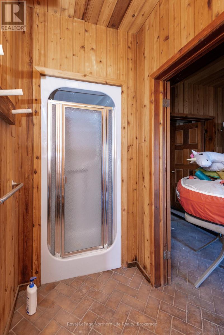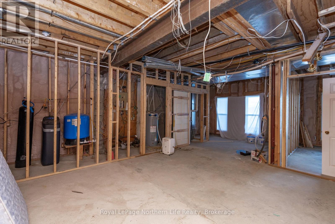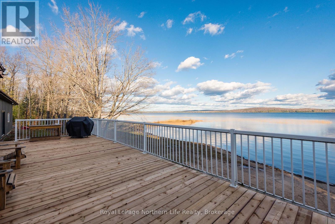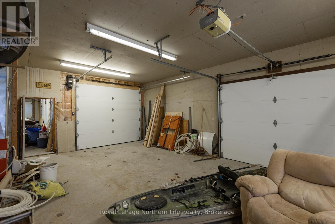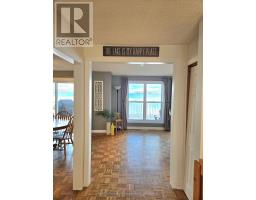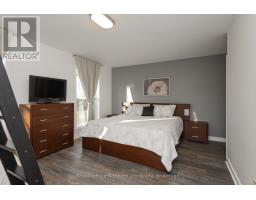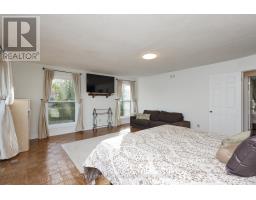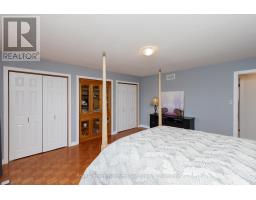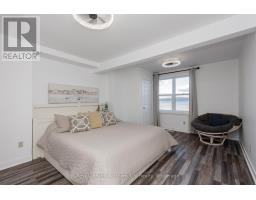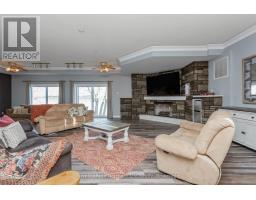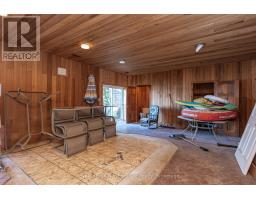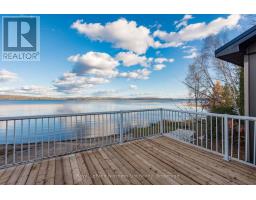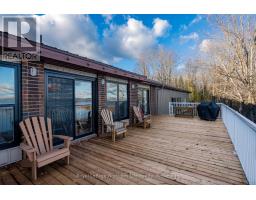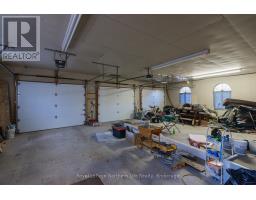257 High Rock Road Strong, Ontario P0A 2Z0
$1,100,000
Enjoy lakefront living on Lake Bernard, an island-free freshwater lake just 2.5 hours north of Toronto and 40 minutes south of North Bay. This 3,600+ sq. ft. main floor home ~ offering six bedrooms and three bathrooms, on the main level, making it ideal for family living or multi-generational use. The main floor features a large living room with a stone fireplace, space for a pool table, and patio walkouts to the lake and one of the garages. Two of the bedrooms feature triple patio doors with stunning lake views, while the dining room and kitchen also open to a spacious deck, perfect for summer gatherings. With five garage bays, (one garage has 3 the other has 2) there's plenty of space for vehicles, boats, and recreational toys. The lower level has been taken back to the studs, with updated insulation and framing, offering potential for up to four additional bedrooms, a living area, a recreation space, and room for an additional washroom. This level also features a sauna, a two-piece bath, and a separate shower/change room, with the possibility of recreating a hot tub or spa area. Practical features include two furnaces, central air, two hot water tanks, main floor laundry, updated windows and doors, and a durable metal roof. Located in the welcoming community of Sundridge, enjoy boating, fishing, water sports, snowmobiling on the Ontario trail system, walking trails, and year-round local events. This home offers space, functionality, and potential, a rare opportunity to enjoy lakefront living with room to grow. (id:50886)
Property Details
| MLS® Number | X12521226 |
| Property Type | Single Family |
| Community Name | Strong |
| Easement | Unknown |
| Features | Irregular Lot Size, Carpet Free, Sauna |
| Parking Space Total | 9 |
| Structure | Dock |
| View Type | Lake View, Direct Water View |
| Water Front Type | Waterfront |
Building
| Bathroom Total | 5 |
| Bedrooms Above Ground | 6 |
| Bedrooms Total | 6 |
| Amenities | Fireplace(s), Separate Heating Controls |
| Appliances | Garage Door Opener Remote(s), Water Heater, Water Softener, Water Treatment |
| Architectural Style | Bungalow |
| Basement Development | Partially Finished |
| Basement Type | N/a (partially Finished) |
| Construction Status | Insulation Upgraded |
| Construction Style Attachment | Detached |
| Cooling Type | Central Air Conditioning |
| Exterior Finish | Brick, Vinyl Siding |
| Fireplace Present | Yes |
| Fireplace Total | 1 |
| Foundation Type | Block |
| Half Bath Total | 2 |
| Heating Fuel | Propane |
| Heating Type | Forced Air |
| Stories Total | 1 |
| Size Interior | 3,500 - 5,000 Ft2 |
| Type | House |
| Utility Water | Dug Well |
Parking
| Attached Garage | |
| Garage |
Land
| Access Type | Public Road, Private Docking |
| Acreage | No |
| Sewer | Septic System |
| Size Depth | 165 Ft ,6 In |
| Size Frontage | 215 Ft ,7 In |
| Size Irregular | 215.6 X 165.5 Ft ; Angle |
| Size Total Text | 215.6 X 165.5 Ft ; Angle|1/2 - 1.99 Acres |
Rooms
| Level | Type | Length | Width | Dimensions |
|---|---|---|---|---|
| Lower Level | Other | 10.61 m | 9.9 m | 10.61 m x 9.9 m |
| Main Level | Foyer | 6.81 m | 2.6 m | 6.81 m x 2.6 m |
| Main Level | Laundry Room | 2.7 m | 1.77 m | 2.7 m x 1.77 m |
| Main Level | Living Room | 10.57 m | 8.73 m | 10.57 m x 8.73 m |
| Main Level | Kitchen | 5.97 m | 4.4 m | 5.97 m x 4.4 m |
| Main Level | Dining Room | 6.8 m | 3.46 m | 6.8 m x 3.46 m |
| Main Level | Bedroom | 5.63 m | 5.03 m | 5.63 m x 5.03 m |
| Main Level | Bedroom 2 | 4.79 m | 3 m | 4.79 m x 3 m |
| Main Level | Bedroom 3 | 4.37 m | 3.73 m | 4.37 m x 3.73 m |
| Main Level | Bedroom 4 | 5.62 m | 3.78 m | 5.62 m x 3.78 m |
| Main Level | Bedroom 5 | 4.76 m | 4.42 m | 4.76 m x 4.42 m |
| Main Level | Bedroom | 3.51 m | 2.85 m | 3.51 m x 2.85 m |
Utilities
| Electricity | Installed |
| Wireless | Available |
https://www.realtor.ca/real-estate/29079715/257-high-rock-road-strong-strong
Contact Us
Contact us for more information
Jennifer Kane
Salesperson
(705) 471-2975
www.jenniferkanerealestate.ca/
117 Chippewa Street West
North Bay, Ontario P1B 6G3
(705) 472-2980

