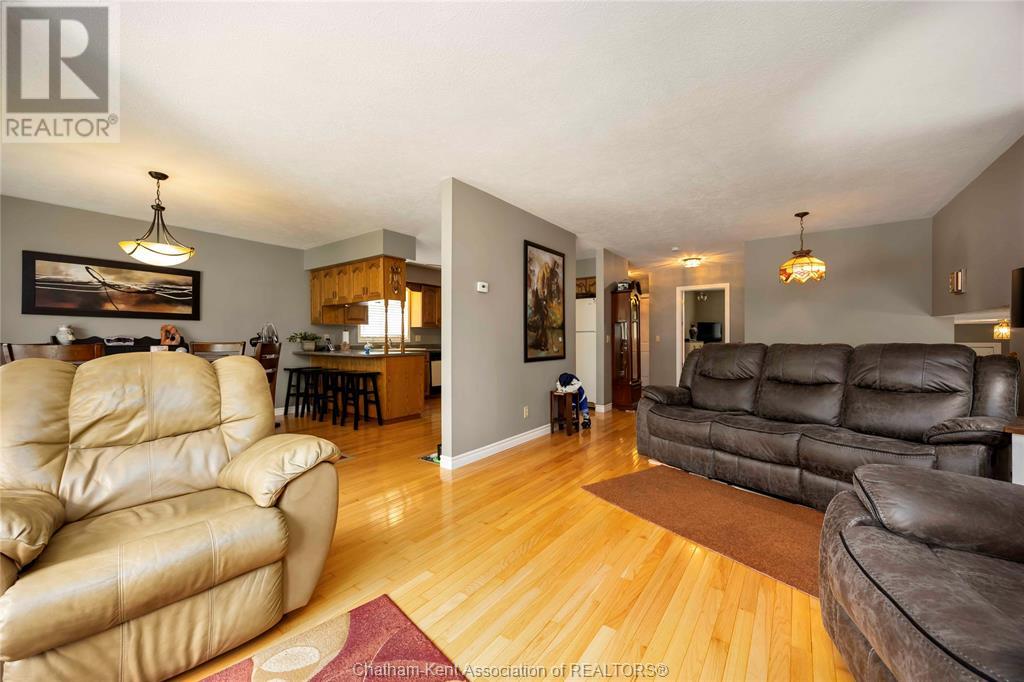257 Hudson Crescent Wallaceburg, Ontario N8A 5B1
$439,900
Charming 4-Bedroom Family Home in a Quiet Neighborhood This beautiful 4-bedroom, 2-bathroom home is perfectly situated in a peaceful, family-friendly neighborhood with open fields behind and a scenic river nearby—offering the ideal blend of privacy and natural beauty. Inside, you’ll find a spacious living room designed for entertaining, a warm and inviting country kitchen perfect for family meals, and a cozy family room featuring a gas fireplace. All four bedrooms are generously sized with ample closet space. Enjoy outdoor living in the large backyard, complete with two large sheds—perfect for storing all your extras. A heated single attached garage adds convenience, especially in winter. This home has space, comfort, and nature all wrapped into one. It is minutes from the preserved bush called Wallaceburg Paw Paw Woods offering nature trails. This small woodlot within town limits, was confirmed to contain a number of Paw Paw trees. Ongoing management is done by the Sydenham Field Naturalists. Beautiful nature trails! Don't miss out—call today to schedule your private showing! (id:50886)
Property Details
| MLS® Number | 25015131 |
| Property Type | Single Family |
| Features | Double Width Or More Driveway, Concrete Driveway |
Building
| Bathroom Total | 2 |
| Bedrooms Above Ground | 4 |
| Bedrooms Total | 4 |
| Architectural Style | Raised Ranch |
| Constructed Date | 1994 |
| Construction Style Attachment | Detached |
| Cooling Type | Central Air Conditioning, Fully Air Conditioned |
| Exterior Finish | Aluminum/vinyl, Brick |
| Fireplace Fuel | Gas |
| Fireplace Present | Yes |
| Fireplace Type | Direct Vent |
| Flooring Type | Carpeted, Hardwood, Laminate |
| Foundation Type | Block |
| Heating Fuel | Natural Gas |
| Heating Type | Forced Air, Furnace |
| Type | House |
Parking
| Attached Garage | |
| Garage |
Land
| Acreage | No |
| Fence Type | Fence |
| Landscape Features | Landscaped |
| Size Irregular | 50.17 X 150.49 / 0.173 Ac |
| Size Total Text | 50.17 X 150.49 / 0.173 Ac|under 1/4 Acre |
| Zoning Description | Res R4 |
Rooms
| Level | Type | Length | Width | Dimensions |
|---|---|---|---|---|
| Lower Level | Bedroom | 9 ft ,5 in | 11 ft | 9 ft ,5 in x 11 ft |
| Lower Level | Bedroom | 11 ft | 16 ft | 11 ft x 16 ft |
| Lower Level | 3pc Bathroom | Measurements not available | ||
| Lower Level | Laundry Room | 8 ft ,8 in | 10 ft ,7 in | 8 ft ,8 in x 10 ft ,7 in |
| Lower Level | Family Room | 13 ft | 22 ft ,6 in | 13 ft x 22 ft ,6 in |
| Main Level | Bedroom | 11 ft ,8 in | 10 ft | 11 ft ,8 in x 10 ft |
| Main Level | Bedroom | 12 ft | 13 ft | 12 ft x 13 ft |
| Main Level | 4pc Bathroom | Measurements not available | ||
| Main Level | Kitchen | 11 ft ,8 in | 24 ft ,7 in | 11 ft ,8 in x 24 ft ,7 in |
| Main Level | Living Room | 11 ft ,8 in | 17 ft ,6 in | 11 ft ,8 in x 17 ft ,6 in |
| Main Level | Foyer | 5 ft | 18 ft ,6 in | 5 ft x 18 ft ,6 in |
https://www.realtor.ca/real-estate/28506300/257-hudson-crescent-wallaceburg
Contact Us
Contact us for more information
Betty Tack
Broker
www.homeward.ca/
1416 Dufferin Ave
Wallaceburg, Ontario N8A 2W5
(519) 626-9191
(519) 626-8944





































































