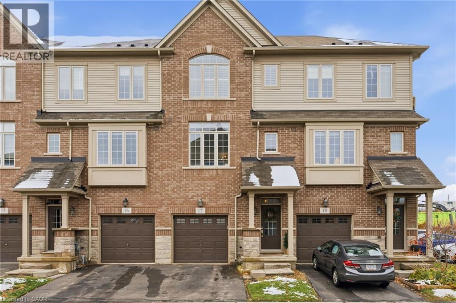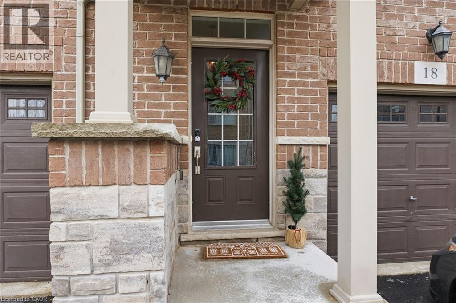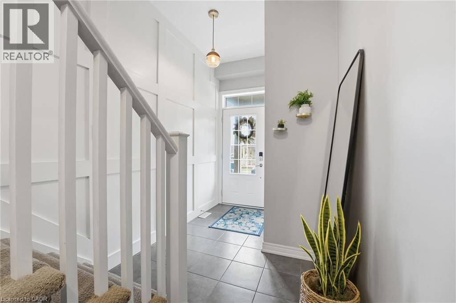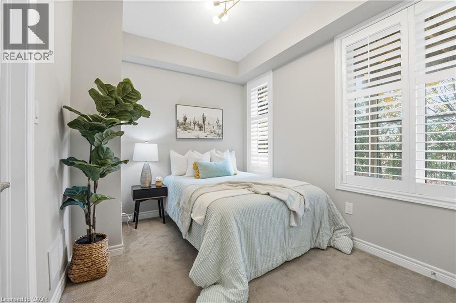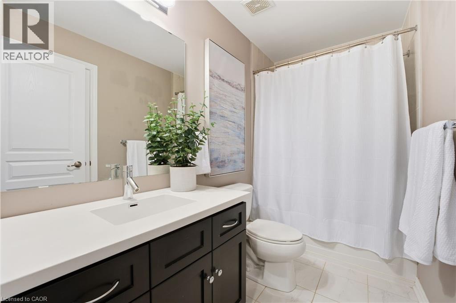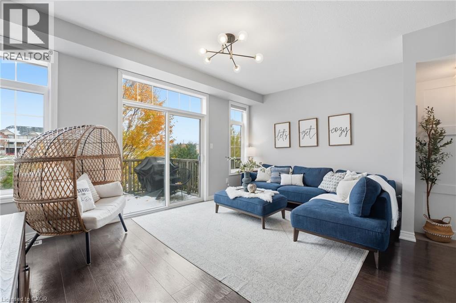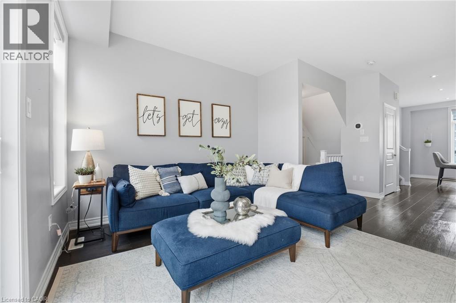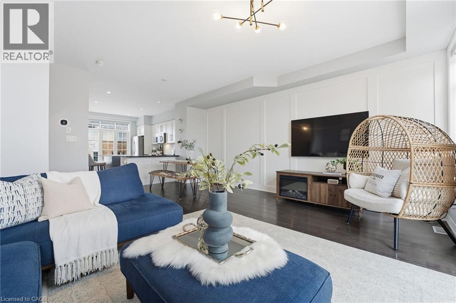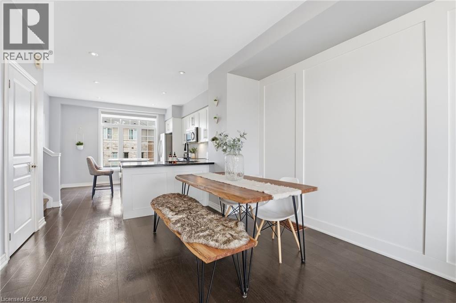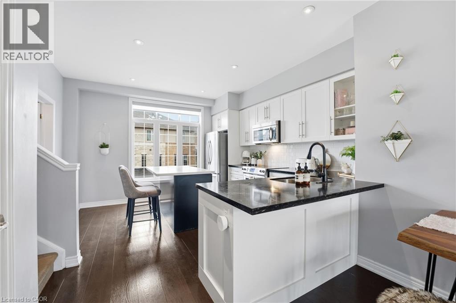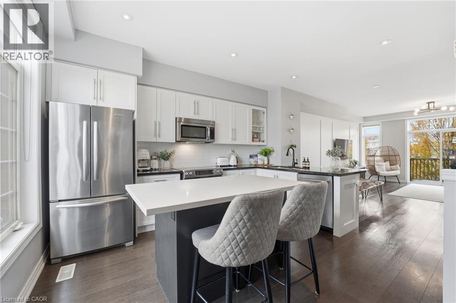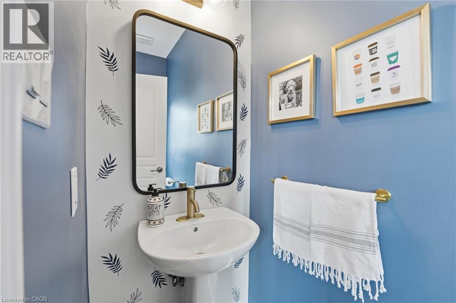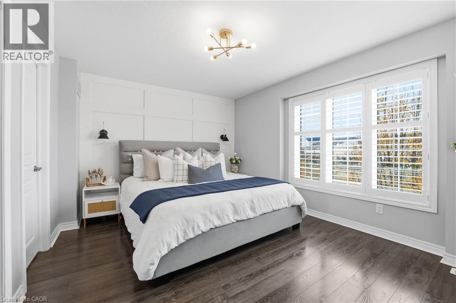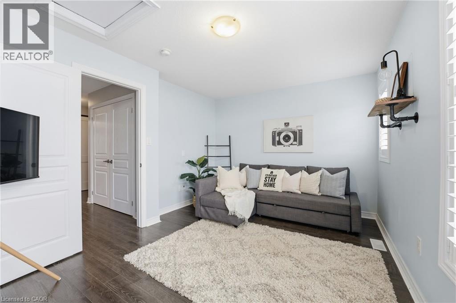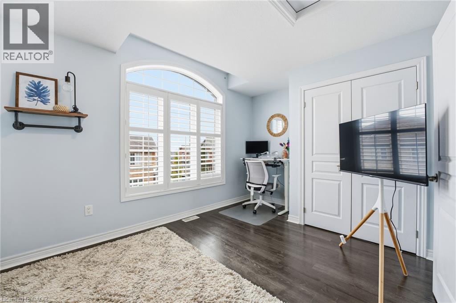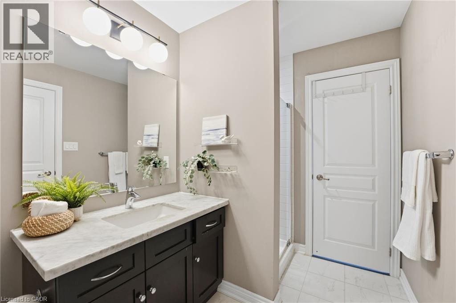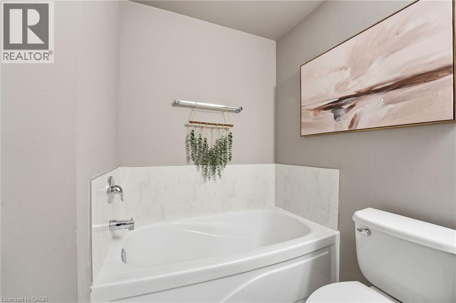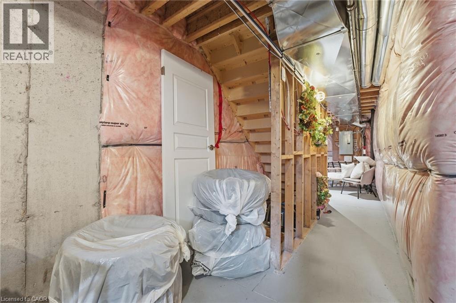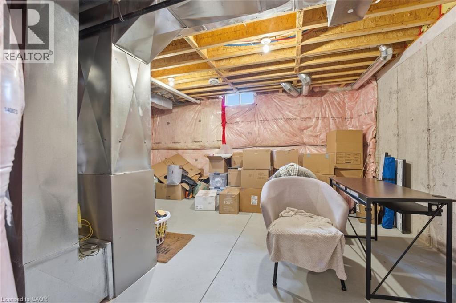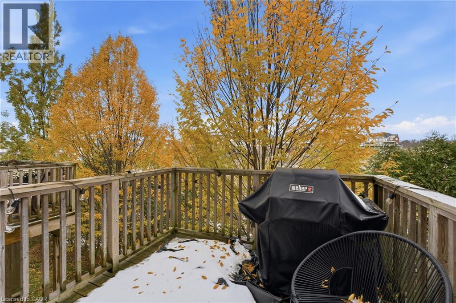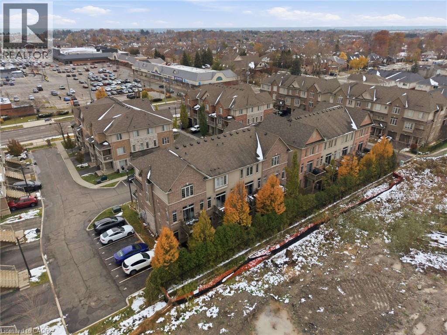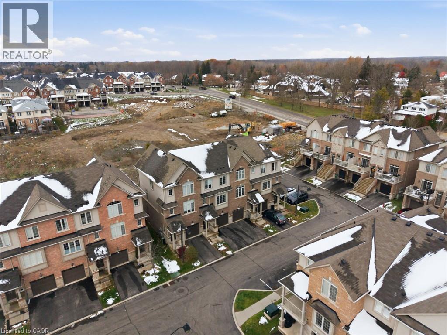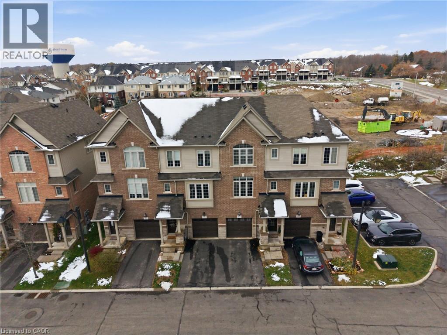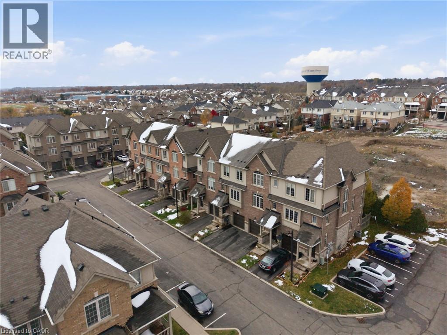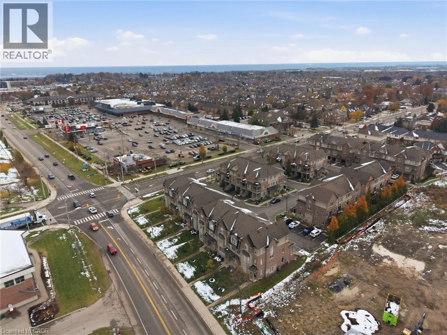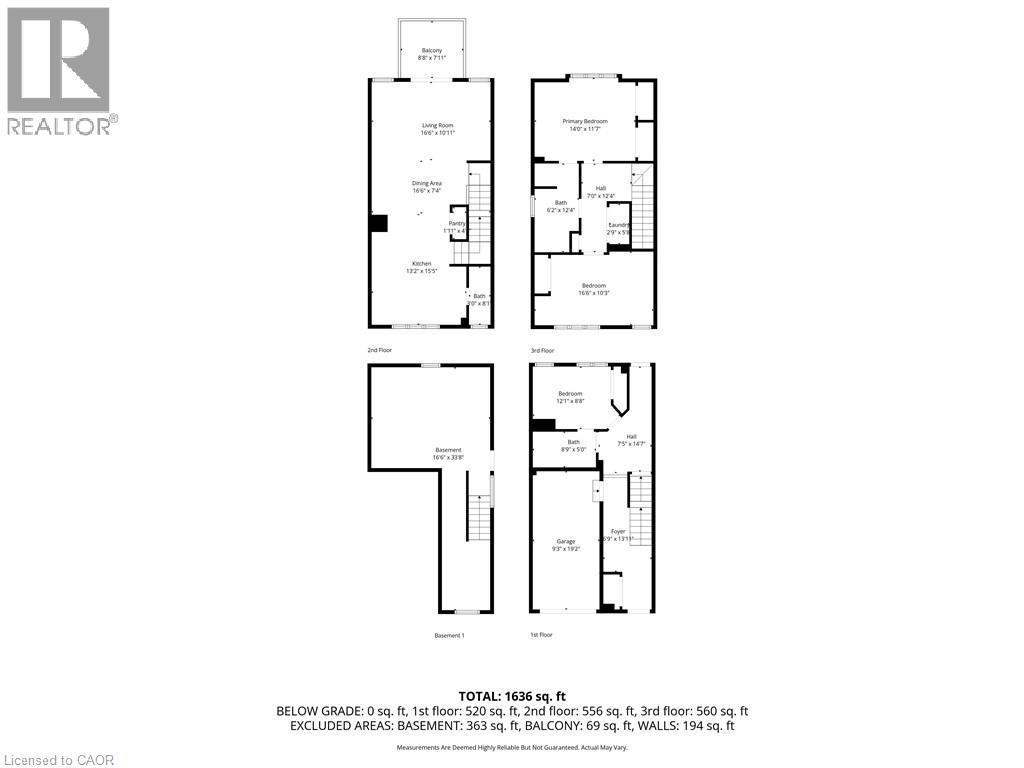257 Parkside Drive Unit# 17 Waterdown, Ontario L8B 0W5
$799,900Maintenance, Landscaping
$243.52 Monthly
Maintenance, Landscaping
$243.52 MonthlyNestled in the heart of Waterdown, this charming 3-bedroom, 2.5-bathroom home is well within walking distance to everything you’ll need - shopping, parks, restaurants, and just a short stroll to downtown, across the street from the skating loop in the winter, ribfest in the summer! As you step inside, you’ll find a convenient garage entry, a four-piece bathroom, a cozy bedroom that could be used as an office or private guest suite, and a lovely walkout to the back patio. Going upstairs, you’ll discover custom millwork, plank flooring, a powder room, a separate breakfast bar plus a pantry. Off of the light-filled living room, you have access to a private deck surrounded by trees, great spot to enjoy morning coffee in the nice weather. On the upper level, you’ll find two good-sized bedrooms, with the primary boasting double closets with built-ins and a stunning feature wall plas well as ensuite privileges. The main bath is spacious and perfect for relaxing. Let’s not forget the laundry rounding off this floor. Additionally, there’s a lower level basement that can be used for storage or finished off to give you even more living space. Can’t pick a better spot for convenience! (id:50886)
Property Details
| MLS® Number | 40787557 |
| Property Type | Single Family |
| Amenities Near By | Park, Playground, Public Transit, Schools, Shopping |
| Community Features | Community Centre |
| Equipment Type | Water Heater |
| Features | Balcony, Paved Driveway, Automatic Garage Door Opener |
| Parking Space Total | 2 |
| Rental Equipment Type | Water Heater |
Building
| Bathroom Total | 3 |
| Bedrooms Above Ground | 3 |
| Bedrooms Total | 3 |
| Appliances | Dishwasher, Dryer, Refrigerator, Stove, Washer, Microwave Built-in, Window Coverings, Garage Door Opener |
| Architectural Style | 3 Level |
| Basement Development | Unfinished |
| Basement Type | Full (unfinished) |
| Constructed Date | 2014 |
| Construction Style Attachment | Attached |
| Cooling Type | Central Air Conditioning |
| Exterior Finish | Brick Veneer, Vinyl Siding |
| Foundation Type | Poured Concrete |
| Half Bath Total | 1 |
| Heating Fuel | Natural Gas |
| Heating Type | Forced Air |
| Stories Total | 3 |
| Size Interior | 1,636 Ft2 |
| Type | Row / Townhouse |
| Utility Water | Municipal Water |
Parking
| Attached Garage |
Land
| Access Type | Highway Nearby |
| Acreage | No |
| Land Amenities | Park, Playground, Public Transit, Schools, Shopping |
| Sewer | Municipal Sewage System |
| Size Total Text | Under 1/2 Acre |
| Zoning Description | R6-26 |
Rooms
| Level | Type | Length | Width | Dimensions |
|---|---|---|---|---|
| Second Level | 2pc Bathroom | Measurements not available | ||
| Second Level | Eat In Kitchen | 15'5'' x 13'2'' | ||
| Second Level | Dining Room | 7'4'' x 16'6'' | ||
| Second Level | Living Room | 10'11'' x 16'6'' | ||
| Third Level | Laundry Room | 5'8'' x 2'9'' | ||
| Third Level | 4pc Bathroom | Measurements not available | ||
| Third Level | Bedroom | 16'6'' x 10'3'' | ||
| Third Level | Primary Bedroom | 14'0'' x 11'11'' | ||
| Basement | Storage | 33'8'' x 16'6'' | ||
| Main Level | Foyer | 13'11'' x 6'9'' | ||
| Main Level | 4pc Bathroom | Measurements not available | ||
| Main Level | Bedroom | 12'1'' x 8'8'' |
https://www.realtor.ca/real-estate/29100765/257-parkside-drive-unit-17-waterdown
Contact Us
Contact us for more information
Michelle Dingwall
Salesperson
502 Brant Street Unit 1a
Burlington, Ontario L7R 2G4
(905) 631-8118
www.remaxescarpment.com/
Marnie Crompton
Salesperson
502 Brant Street Unit 1a
Burlington, Ontario L7R 2G4
(905) 631-8118
www.remaxescarpment.com/

