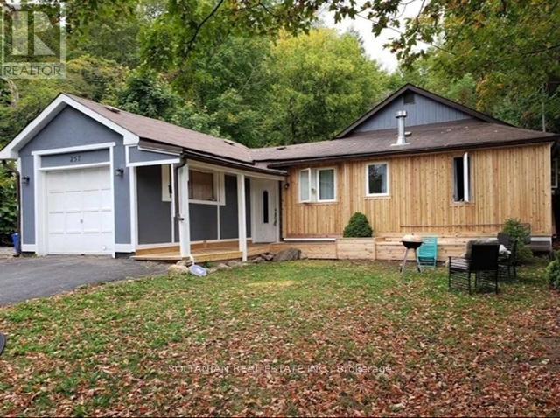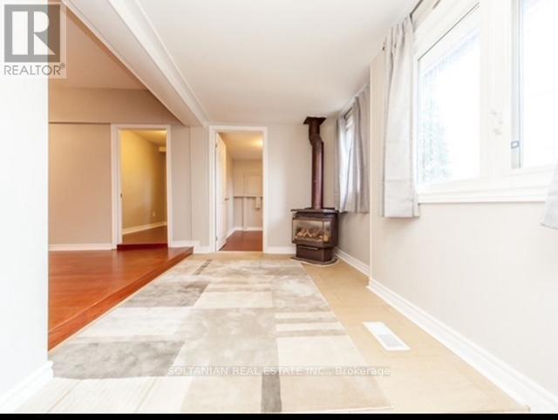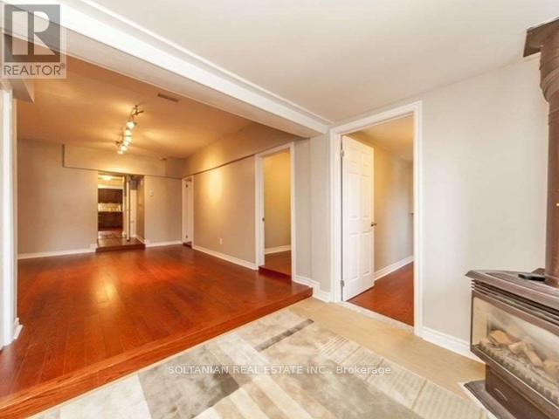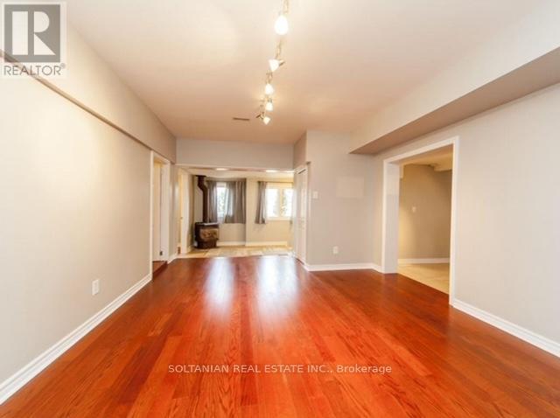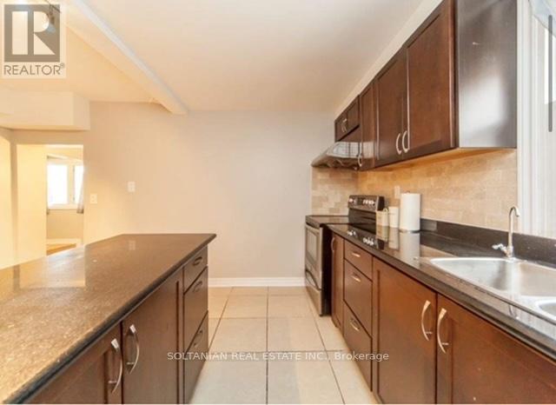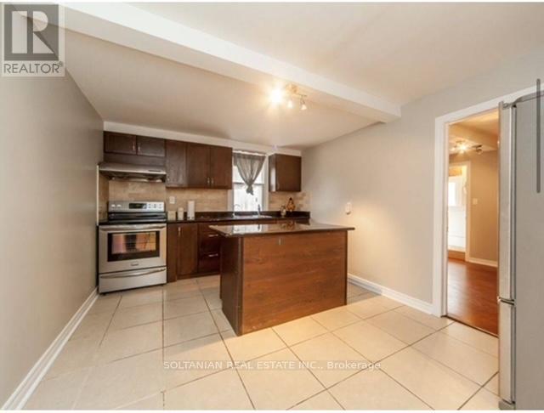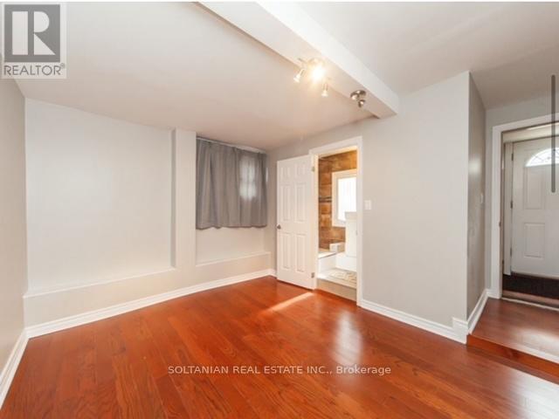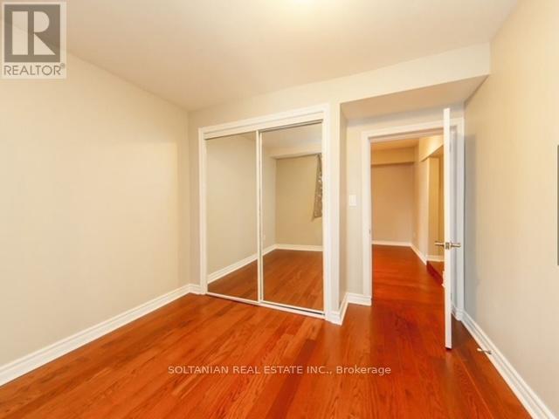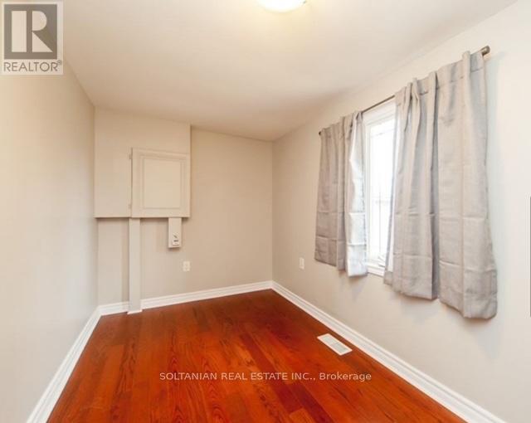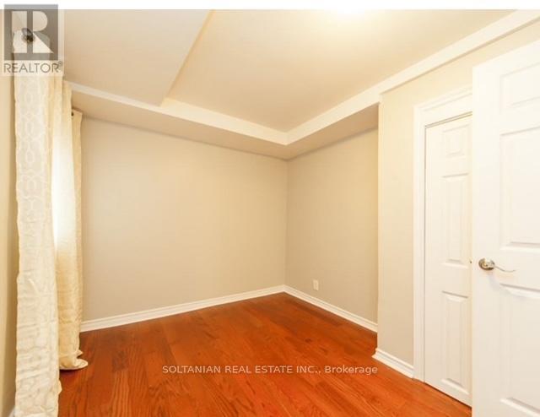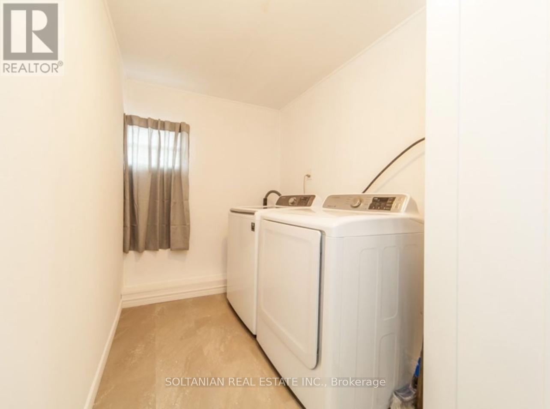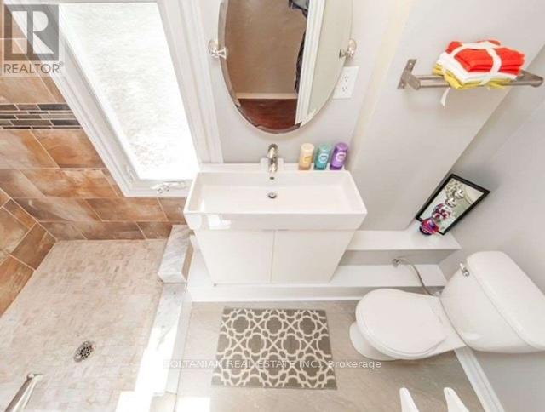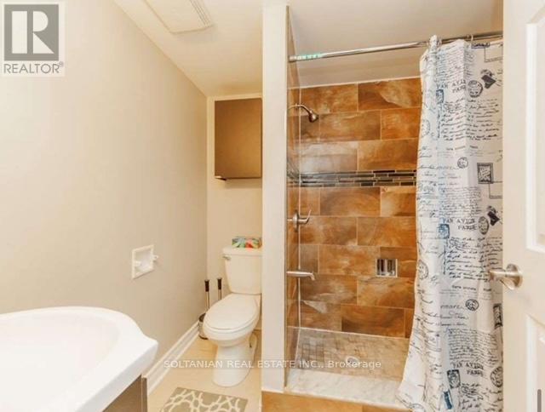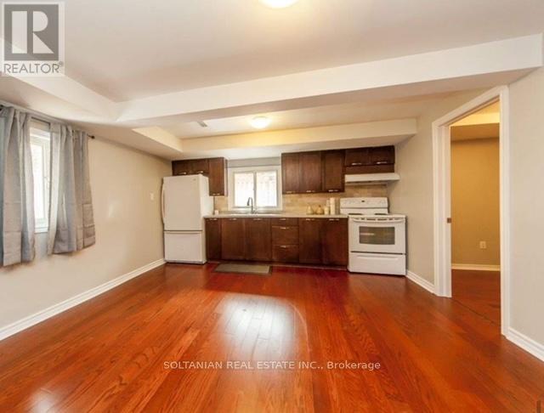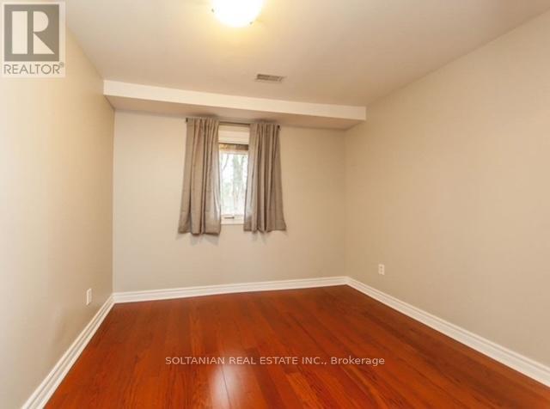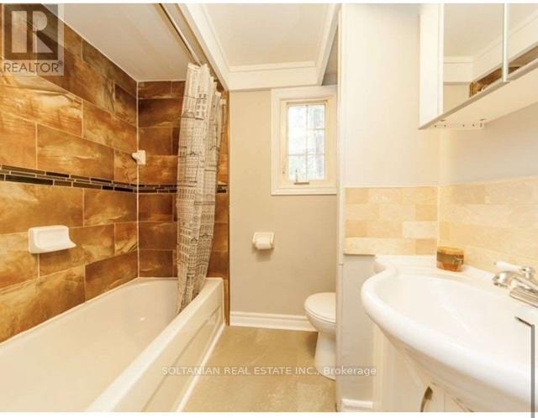257 Parkwood Avenue Georgina, Ontario L4P 2X2
$699,999
Great Income property duplex for investors and first time home buyer who may supplement rental income for mortgage from one of the units and live in the other. The house features two completely separate units, one 4 bedrooms and 2 washrooms front unit and one 2 bedrooms and 1 washroom back unit. One attached garage for front unit. heated crawl spaces, lots of upgrades. 2 full Kitchens, newer custom cedar siding for front exterior, 2 fridges, 2 stoves, 1 dishwasher, 2 washer 1 dryer, 200 amp lighting. Rental income from front unit is between 2500-3000 and for the back unit is 1800-2200. close to 404, school, lake and shops (id:50886)
Property Details
| MLS® Number | N12273220 |
| Property Type | Multi-family |
| Community Name | Keswick South |
| Amenities Near By | Marina, Public Transit, Park |
| Community Features | Community Centre |
| Features | In-law Suite |
| Parking Space Total | 5 |
Building
| Bathroom Total | 3 |
| Bedrooms Above Ground | 6 |
| Bedrooms Total | 6 |
| Appliances | Garage Door Opener Remote(s), Water Heater, Dishwasher, Dryer, Two Stoves, Two Washers, Two Refrigerators |
| Architectural Style | Bungalow |
| Basement Type | Crawl Space |
| Cooling Type | Window Air Conditioner, Ventilation System |
| Exterior Finish | Stucco, Wood |
| Foundation Type | Block |
| Heating Fuel | Natural Gas |
| Heating Type | Forced Air |
| Stories Total | 1 |
| Size Interior | 2,000 - 2,500 Ft2 |
| Type | Duplex |
| Utility Water | Municipal Water |
Parking
| Attached Garage | |
| Garage |
Land
| Acreage | No |
| Fence Type | Partially Fenced, Fenced Yard |
| Land Amenities | Marina, Public Transit, Park |
| Sewer | Sanitary Sewer |
| Size Depth | 125 Ft |
| Size Frontage | 50 Ft |
| Size Irregular | 50 X 125 Ft |
| Size Total Text | 50 X 125 Ft |
| Surface Water | Lake/pond |
Rooms
| Level | Type | Length | Width | Dimensions |
|---|---|---|---|---|
| Main Level | Primary Bedroom | 4.34 m | 2.95 m | 4.34 m x 2.95 m |
| Main Level | Kitchen | 4.06 m | 1.02 m | 4.06 m x 1.02 m |
| Main Level | Family Room | 4.37 m | 4.11 m | 4.37 m x 4.11 m |
| Main Level | Bedroom 2 | 3.2 m | 3.02 m | 3.2 m x 3.02 m |
| Main Level | Bedroom 3 | 3.25 m | 1.91 m | 3.25 m x 1.91 m |
| Main Level | Bedroom 4 | 3.15 m | 2.13 m | 3.15 m x 2.13 m |
| Main Level | Kitchen | 4.17 m | 3.43 m | 4.17 m x 3.43 m |
| Main Level | Dining Room | 2.74 m | 2.59 m | 2.74 m x 2.59 m |
| Main Level | Foyer | 1.32 m | 1.14 m | 1.32 m x 1.14 m |
| Main Level | Bedroom | 3.96 m | 2.64 m | 3.96 m x 2.64 m |
| Main Level | Bedroom 2 | 3.3 m | 2.62 m | 3.3 m x 2.62 m |
| Main Level | Foyer | 1.93 m | 1.37 m | 1.93 m x 1.37 m |
Utilities
| Cable | Installed |
| Electricity | Installed |
| Sewer | Installed |
https://www.realtor.ca/real-estate/28580861/257-parkwood-avenue-georgina-keswick-south-keswick-south
Contact Us
Contact us for more information
Mostafa Alabaf-Sabaghi
Salesperson
430 The Queensway South
Keswick, Ontario L4P 2E1
(905) 476-4111
(905) 476-8608
www.remaxallstars.ca/

