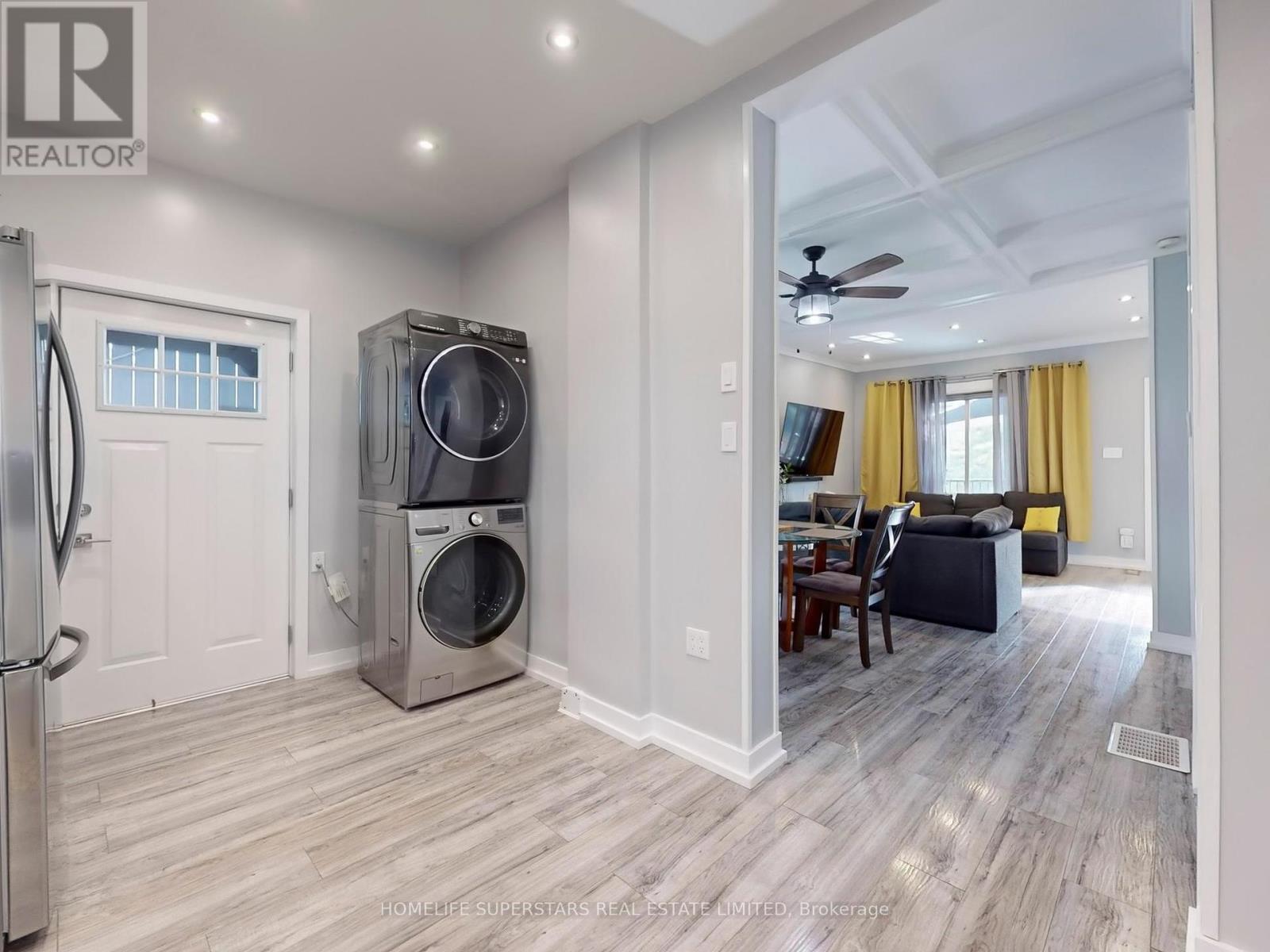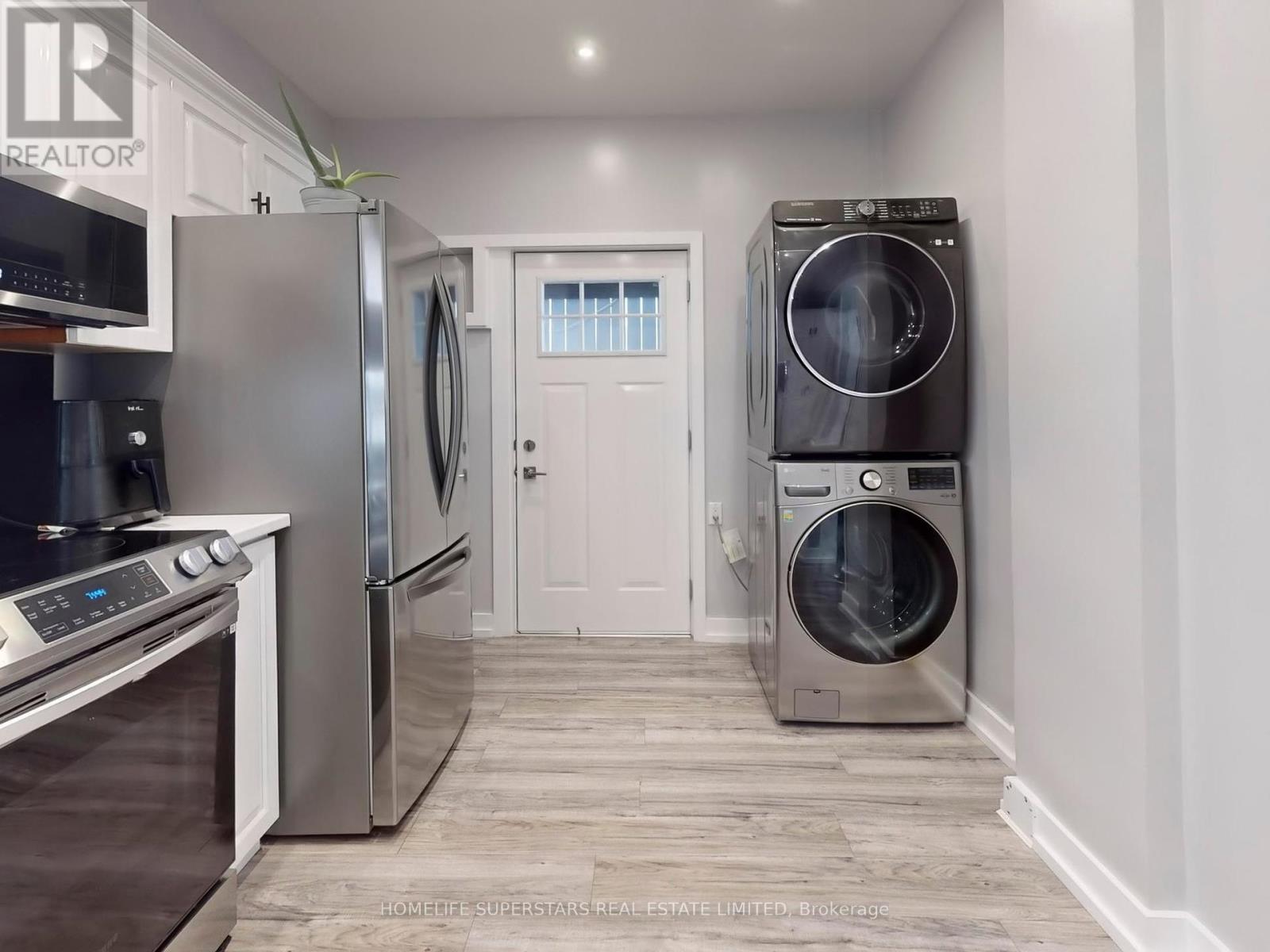257 Prescott Avenue Toronto, Ontario M6N 3G9
$1,099,900
This extensively renovated home, completed over the past two/three years, boasts modern stucco and vinyl siding, offering a sleek and durable exterior. Inside, the carpet-free layout includes three spacious bedrooms, complemented by a fully finished basement featuring beautiful kitchen, and full washroom with a separate entrance( walkout )ideal for in-laws or rental potential. The home is outfitted with upgraded appliances, including a WiFi-enabled stove, washer, and dryer, as well as smart light switches( mostly), a thermostat, a WiFi-enabled doorbell, and two interior cameras for added security. Some of the windows , CAC, Gas Furnace, roof shingles were also replaced over the few years. Just move in and enjoy. The living and dining area boasts a stylish waffle ceiling, seamlessly flowing into an open-concept design with a family-sized kitchen with stainless steel appliances, quartz counter and a walkout to the yard. Laundry on the main floor is an added advantage. Solar lights enhance both the front and back yards, while the front porch provides a rare and relaxing outdoor space in the city. two sheds in the backyard are enough to hold extra stuff in the house Located close to schools, Earlscourt park, a recreation center, and public transit, this home offers everything you need for comfortable family living in the city. Don't miss this opportunity homes like this are hard to find!. (id:50886)
Property Details
| MLS® Number | W9253435 |
| Property Type | Single Family |
| Community Name | Weston-Pellam Park |
| Features | Paved Yard, Carpet Free |
| ParkingSpaceTotal | 2 |
| Structure | Porch, Shed |
Building
| BathroomTotal | 2 |
| BedroomsAboveGround | 3 |
| BedroomsBelowGround | 1 |
| BedroomsTotal | 4 |
| Appliances | Dryer, Microwave, Refrigerator, Stove, Washer, Window Coverings |
| BasementDevelopment | Finished |
| BasementFeatures | Walk Out |
| BasementType | N/a (finished) |
| ConstructionStyleAttachment | Detached |
| CoolingType | Central Air Conditioning |
| ExteriorFinish | Stucco, Vinyl Siding |
| FlooringType | Hardwood |
| HeatingFuel | Natural Gas |
| HeatingType | Forced Air |
| StoriesTotal | 2 |
| Type | House |
| UtilityWater | Municipal Water |
Land
| Acreage | No |
| Sewer | Sanitary Sewer |
| SizeDepth | 53 Ft ,8 In |
| SizeFrontage | 25 Ft |
| SizeIrregular | 25 X 53.69 Ft ; As Per Land Registry |
| SizeTotalText | 25 X 53.69 Ft ; As Per Land Registry |
Rooms
| Level | Type | Length | Width | Dimensions |
|---|---|---|---|---|
| Second Level | Primary Bedroom | 4.6 m | 4.15 m | 4.6 m x 4.15 m |
| Second Level | Bedroom | 2.92 m | 3.17 m | 2.92 m x 3.17 m |
| Second Level | Bedroom | 2.9 m | 3.17 m | 2.9 m x 3.17 m |
| Basement | Living Room | 4.47 m | 5.09 m | 4.47 m x 5.09 m |
| Basement | Kitchen | 2.02 m | 3.86 m | 2.02 m x 3.86 m |
| Ground Level | Living Room | 4.6 m | 6.45 m | 4.6 m x 6.45 m |
| Ground Level | Dining Room | 4.6 m | 6.45 m | 4.6 m x 6.45 m |
| Ground Level | Kitchen | 4.6 m | 2.85 m | 4.6 m x 2.85 m |
Interested?
Contact us for more information
Shashi Jain
Salesperson
2565 Steeles Ave.e., Ste. 11
Brampton, Ontario L6T 4L6

















































































