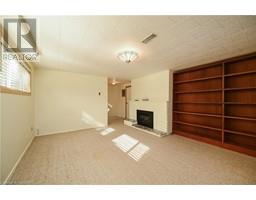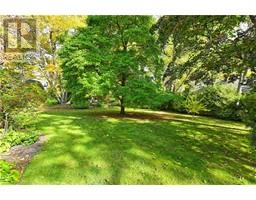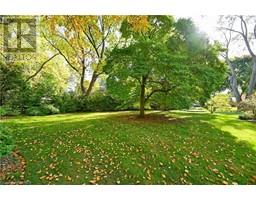257 Wedgewood Drive Oakville, Ontario L6J 4R6
$2,799,000
Reno/New-build/Landbank opportunity. Tucked back and well positioned on a quiet road in much-desired Morrison in southeast Oakville, sits this lovely family home. Framed in a canopy of mature native trees with a coveted west front exposure maximizing natural sunlight, the property presents an attractive opportunity: renovate the existing structure and transform it into a home with a manageable footprint or start from scratch and build new. Incredible lot size of 15,101 square feet and zoned RL1-0 with a residential floor area of 29%, this property can accommodate a home of approximately 4,371 square feet without a variance. Buyer to do their own due-diligence. It has been impeccably maintained and updated over the years and can be lived-in or rented out while you plan your next dream project. HVAC updated within 5-8 yrs, washer + dryer approx. 3 yrs, newer rear decking. 3 bedrooms, 1.5 baths, interior garage access and walk-up lower level. Set in a landscape of beautiful custom homes, within walking distance to Lake Ontario + renowned Gairloch Gardens and just steps to Albion Park. Close to Oakville’s downtown core, marina and Oakville Trafalgar Community Centre and situated in a top school district. (id:50886)
Property Details
| MLS® Number | 40669143 |
| Property Type | Single Family |
| AmenitiesNearBy | Marina, Park, Place Of Worship, Playground, Schools, Shopping |
| CommunityFeatures | Quiet Area, Community Centre |
| EquipmentType | Water Heater |
| ParkingSpaceTotal | 6 |
| RentalEquipmentType | Water Heater |
Building
| BathroomTotal | 2 |
| BedroomsAboveGround | 3 |
| BedroomsTotal | 3 |
| ArchitecturalStyle | Raised Bungalow |
| BasementDevelopment | Finished |
| BasementType | Full (finished) |
| ConstructionStyleAttachment | Detached |
| CoolingType | Central Air Conditioning |
| ExteriorFinish | Brick |
| FireplacePresent | Yes |
| FireplaceTotal | 2 |
| FoundationType | Block |
| HalfBathTotal | 1 |
| HeatingType | Forced Air |
| StoriesTotal | 1 |
| SizeInterior | 2071 Sqft |
| Type | House |
| UtilityWater | Municipal Water |
Parking
| Attached Garage |
Land
| AccessType | Road Access |
| Acreage | No |
| LandAmenities | Marina, Park, Place Of Worship, Playground, Schools, Shopping |
| LandscapeFeatures | Landscaped |
| Sewer | Municipal Sewage System |
| SizeDepth | 136 Ft |
| SizeFrontage | 111 Ft |
| SizeTotalText | Under 1/2 Acre |
| ZoningDescription | Rl1-0 |
Rooms
| Level | Type | Length | Width | Dimensions |
|---|---|---|---|---|
| Basement | Laundry Room | 24'2'' x 7'5'' | ||
| Basement | Storage | 21'3'' x 11'4'' | ||
| Basement | 2pc Bathroom | Measurements not available | ||
| Basement | Recreation Room | 23'6'' x 12'10'' | ||
| Main Level | Other | 18'5'' x 9'6'' | ||
| Main Level | 4pc Bathroom | Measurements not available | ||
| Main Level | Bedroom | 12'1'' x 12'3'' | ||
| Main Level | Bedroom | 12'0'' x 10'2'' | ||
| Main Level | Primary Bedroom | 12'1'' x 13'5'' | ||
| Main Level | Kitchen | 13'7'' x 11'3'' | ||
| Main Level | Living Room/dining Room | 16'4'' x 25'4'' |
https://www.realtor.ca/real-estate/27588937/257-wedgewood-drive-oakville
Interested?
Contact us for more information
Brad Miller
Broker Manager
209 Speers Rd - Unit 10
Oakville, Ontario L6K 0H5
Kieran Mccourt
Salesperson
209 Speers Rd - Unit 10
Oakville, Ontario L6K 0H5
Murray Mckeage
Salesperson
209 Speers Rd - Unit 10
Oakville, Ontario L6K 0H5















































