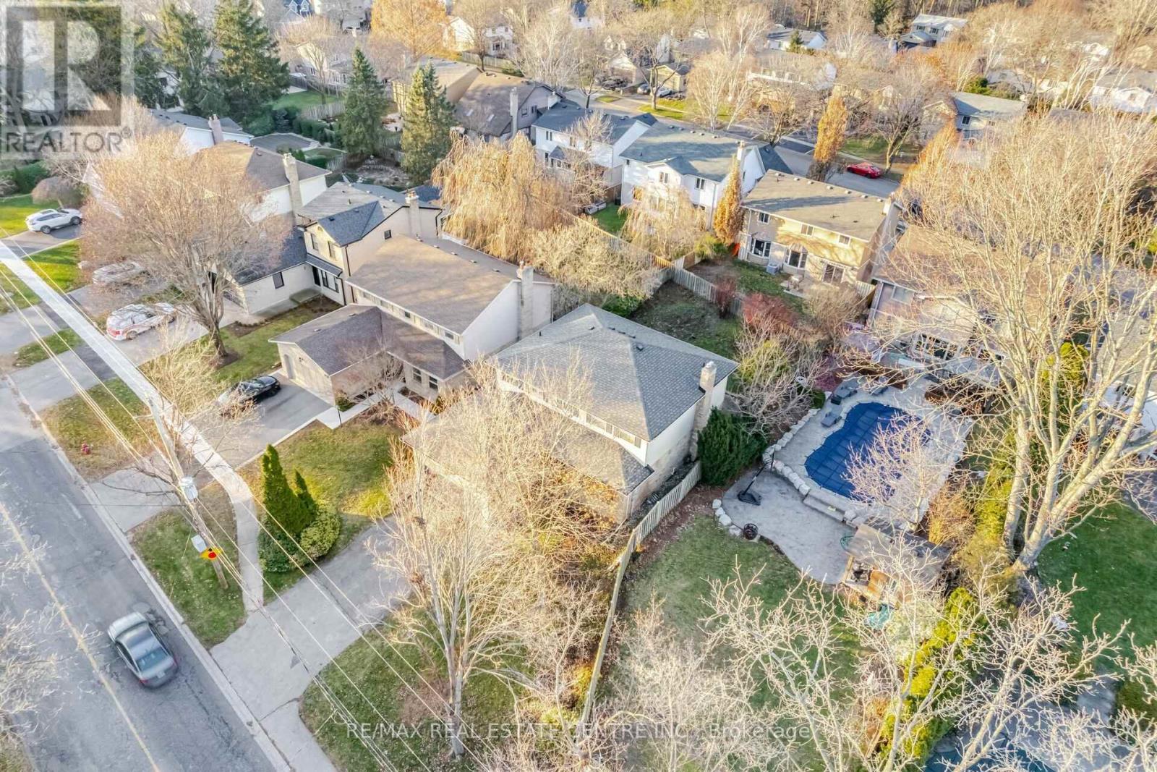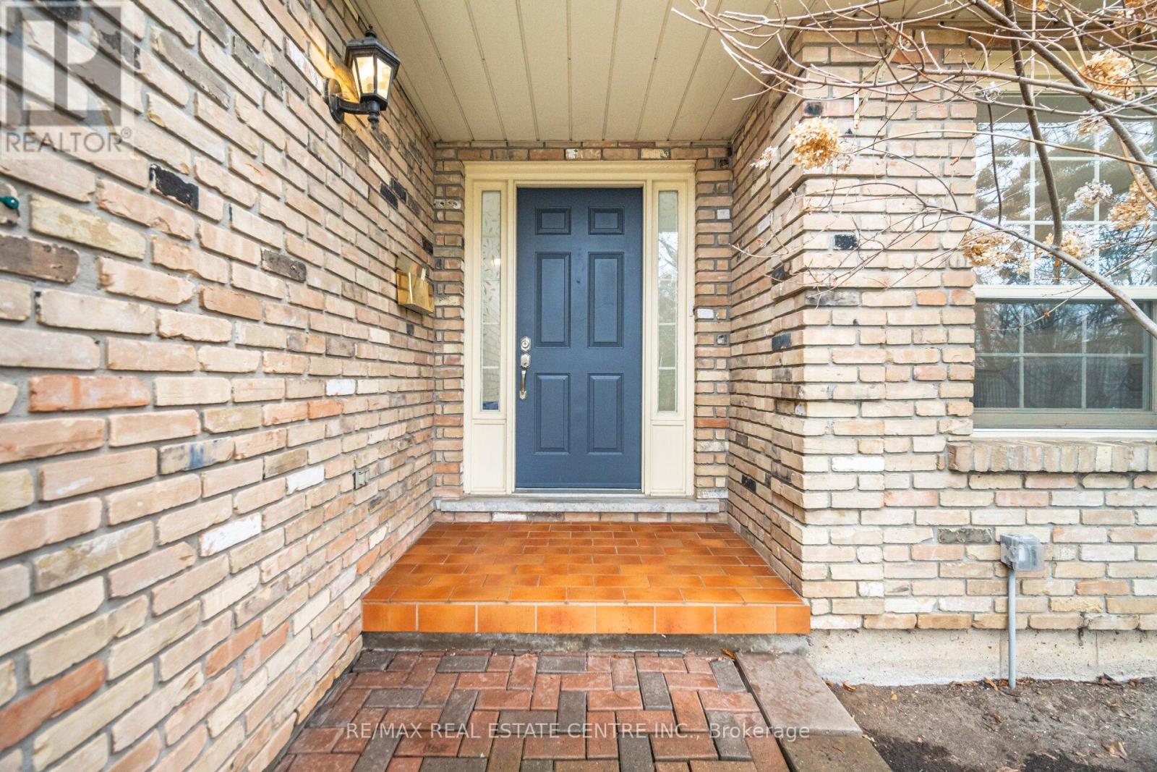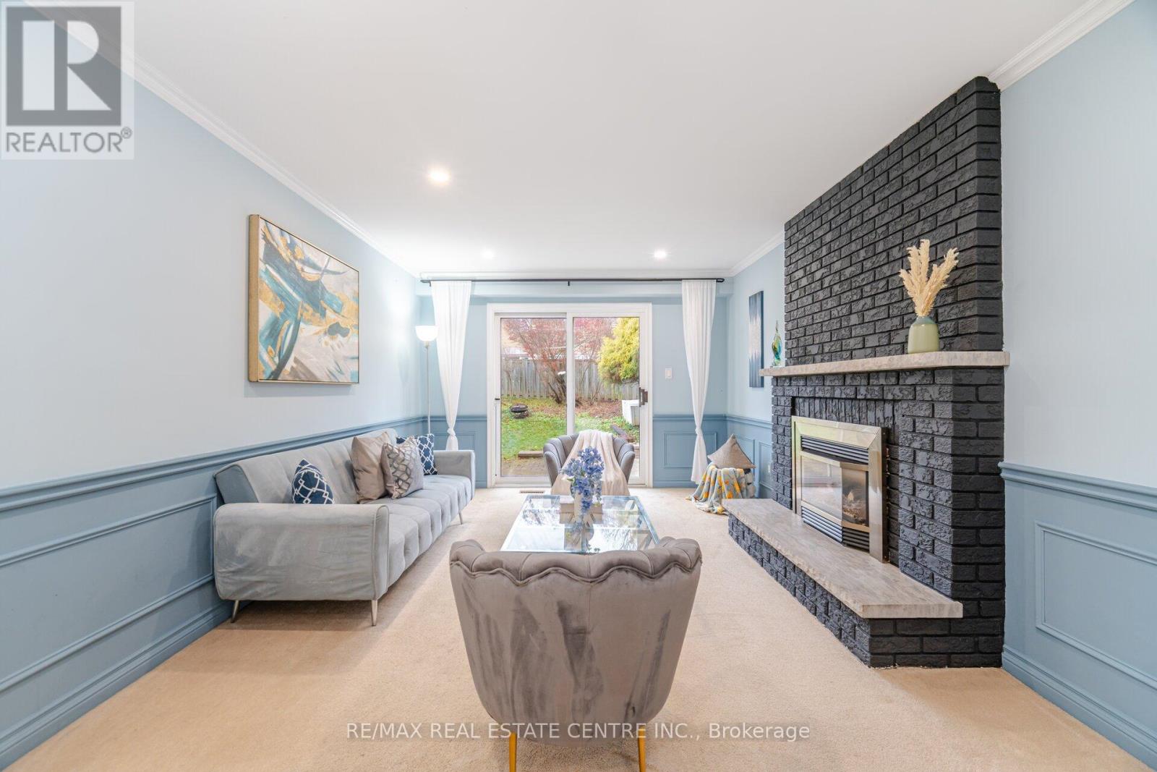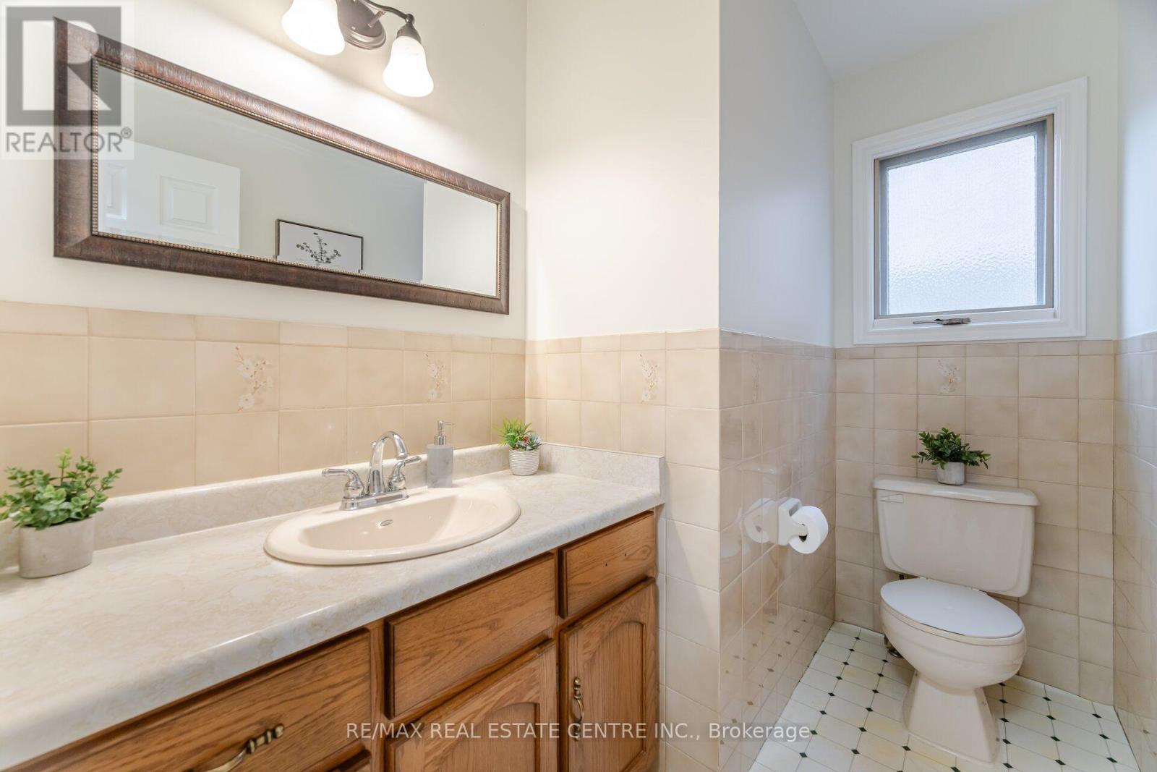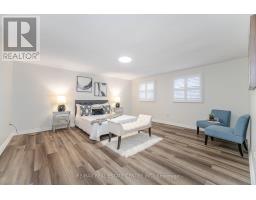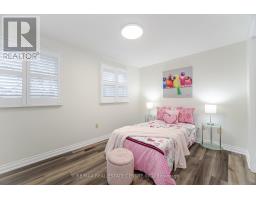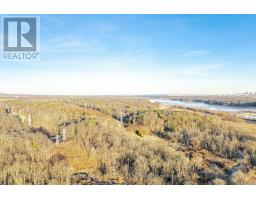257 York Road Hamilton, Ontario L9H 1N1
$1,200,000
A Rare Gem in Coote's Paradise! Welcome to 257 York Rd, a stunning 2-storey family home nestled beneath the breathtaking Dundas Escarpment. This beautifully maintained property offers 4 spacious bedrooms, 2.5 bathrooms, and a fully finished basement, perfectly combining comfort, style, and natural beauty. With approximately 2,293 sq ft of living space, this home features a grand foyer with high ceilings that creates an impressive first impression. The main floor welcomes you with a bright, airy living room and a cozy family room featuring a gas fireplace the perfect spot to relax after a long day. The elegant dining room, enhanced by classic French doors, sets the stage for memorable family dinners and formal gatherings. A sunlit eat-in kitchen with stainless steel appliances, a charming bay window, and breakfast area overlooks the private backyard, creating a seamless connection to nature. Adding to the functionality, this level includes a convenient laundry room and powder room. Upstairs, you'll find 4 generously sized, sun-filled bedrooms, each with ample closet space. The primary suite is a serene retreat, complete with its own private ensuite bathroom. The professionally finished lower level adds incredible versatility to this home, providing ample space for a home office, guest bedroom, or recreation area. Recent updates include new pot lights in the basement and freshly painted interiors, giving the home a modern, welcoming vibe. Step outside and discover a beautifully landscaped yard and expansive backyard oasis, perfect for entertaining, relaxing, or simply enjoying the peaceful surroundings. For your convenience, this property features a 2-car garage with an automatic opener, interior access, and a spacious 4-car driveway offering ample parking for family and guests. This is more than just a house it's a rare opportunity to own a remarkable home in an unbeatable location. Don't miss out make 257 York Rd yours today! (id:50886)
Open House
This property has open houses!
2:00 pm
Ends at:4:00 pm
Property Details
| MLS® Number | X11895760 |
| Property Type | Single Family |
| Community Name | Dundas |
| AmenitiesNearBy | Park, Schools |
| CommunityFeatures | Community Centre |
| EquipmentType | Water Heater |
| Features | Wooded Area, Sump Pump |
| ParkingSpaceTotal | 6 |
| RentalEquipmentType | Water Heater |
Building
| BathroomTotal | 3 |
| BedroomsAboveGround | 4 |
| BedroomsBelowGround | 1 |
| BedroomsTotal | 5 |
| Amenities | Fireplace(s) |
| Appliances | Garage Door Opener Remote(s), Central Vacuum, Dishwasher, Dryer, Freezer, Refrigerator, Stove, Washer, Window Coverings |
| BasementDevelopment | Finished |
| BasementType | Full (finished) |
| ConstructionStyleAttachment | Detached |
| CoolingType | Central Air Conditioning |
| ExteriorFinish | Vinyl Siding, Brick |
| FireplacePresent | Yes |
| FireplaceTotal | 1 |
| FlooringType | Carpeted, Vinyl |
| FoundationType | Poured Concrete |
| HalfBathTotal | 1 |
| HeatingFuel | Natural Gas |
| HeatingType | Forced Air |
| StoriesTotal | 2 |
| SizeInterior | 1999.983 - 2499.9795 Sqft |
| Type | House |
| UtilityWater | Municipal Water |
Parking
| Attached Garage |
Land
| Acreage | No |
| FenceType | Fenced Yard |
| LandAmenities | Park, Schools |
| LandscapeFeatures | Landscaped |
| Sewer | Sanitary Sewer |
| SizeDepth | 122 Ft ,1 In |
| SizeFrontage | 50 Ft ,1 In |
| SizeIrregular | 50.1 X 122.1 Ft |
| SizeTotalText | 50.1 X 122.1 Ft|under 1/2 Acre |
| ZoningDescription | R2 |
Rooms
| Level | Type | Length | Width | Dimensions |
|---|---|---|---|---|
| Second Level | Bathroom | Measurements not available | ||
| Second Level | Primary Bedroom | 4.98 m | 4.7 m | 4.98 m x 4.7 m |
| Second Level | Bedroom 2 | 3.76 m | 2.95 m | 3.76 m x 2.95 m |
| Second Level | Bedroom 3 | 3.66 m | 2.72 m | 3.66 m x 2.72 m |
| Second Level | Bedroom 4 | 3.53 m | 2.95 m | 3.53 m x 2.95 m |
| Basement | Recreational, Games Room | 8.53 m | 6.73 m | 8.53 m x 6.73 m |
| Basement | Bedroom | 3.68 m | 2.92 m | 3.68 m x 2.92 m |
| Main Level | Living Room | 5.21 m | 3.51 m | 5.21 m x 3.51 m |
| Main Level | Family Room | 5.21 m | 3.51 m | 5.21 m x 3.51 m |
| Main Level | Dining Room | 3.99 m | 3.35 m | 3.99 m x 3.35 m |
| Main Level | Kitchen | 5.03 m | 3.51 m | 5.03 m x 3.51 m |
| Main Level | Bathroom | Measurements not available |
https://www.realtor.ca/real-estate/27744232/257-york-road-hamilton-dundas-dundas
Interested?
Contact us for more information
Agna Patel
Salesperson
1070 Stone Church Rd E #42a
Hamilton, Ontario L8W 3K8


