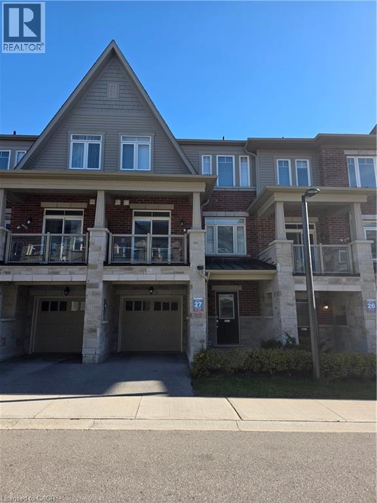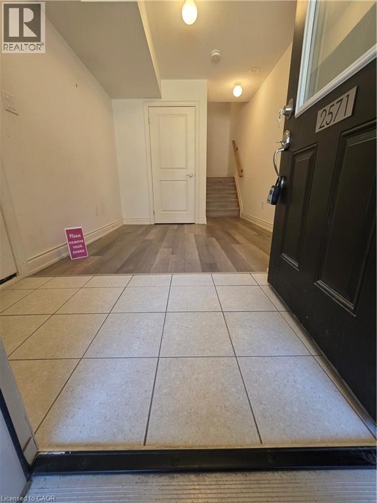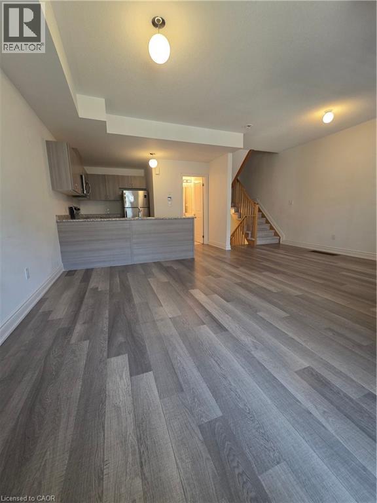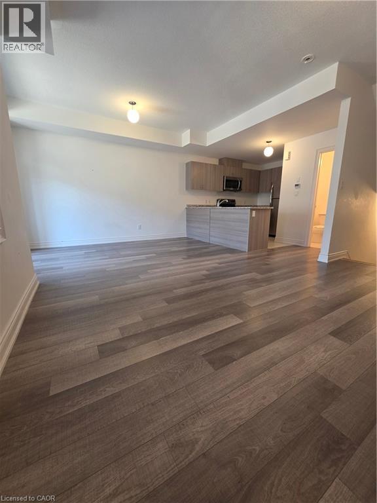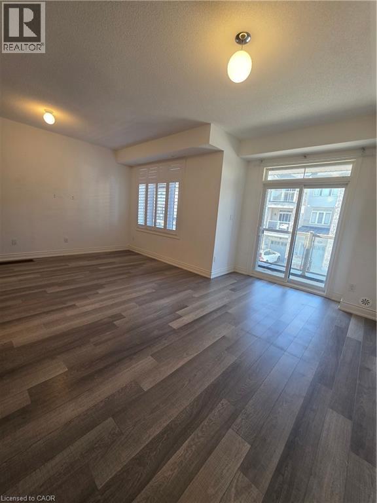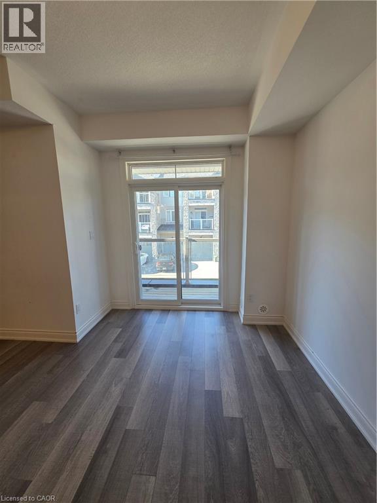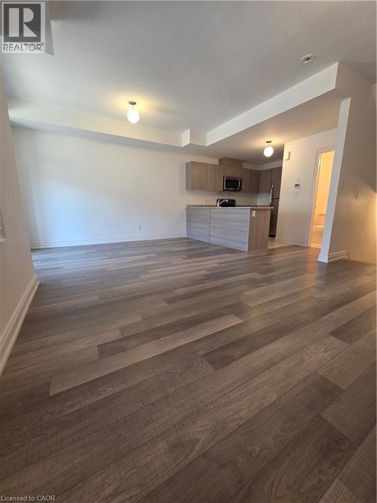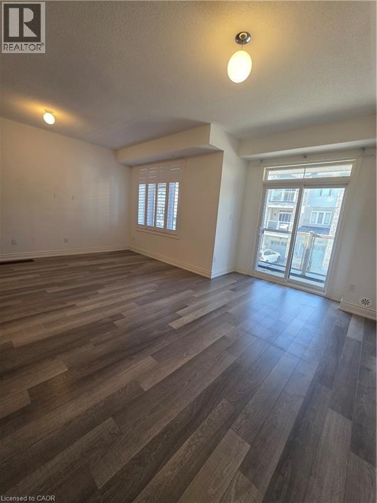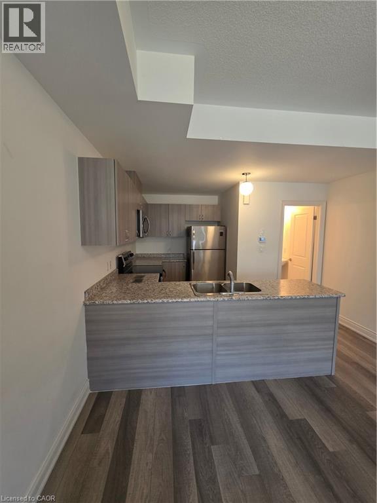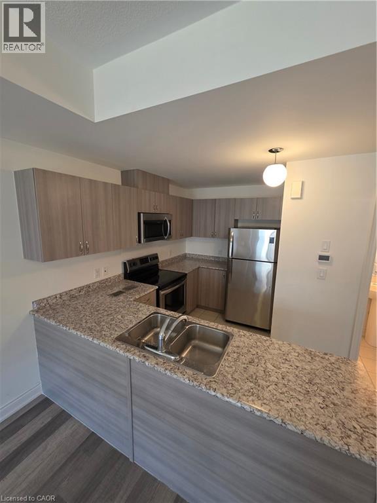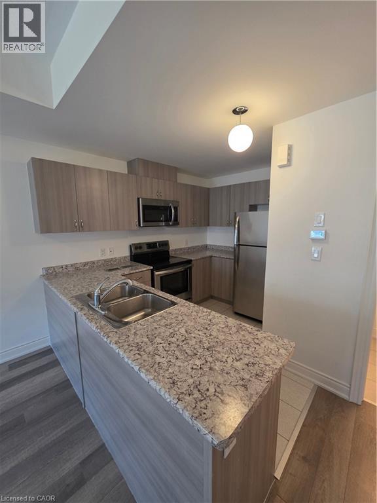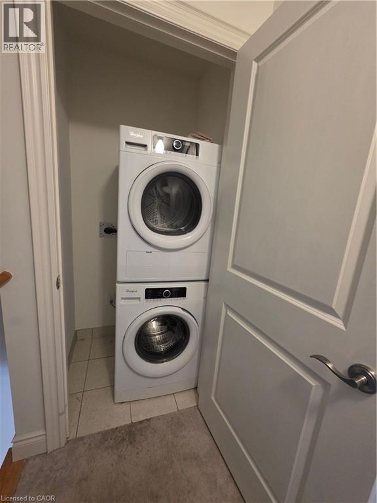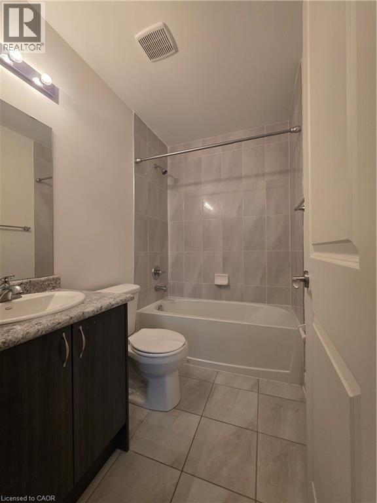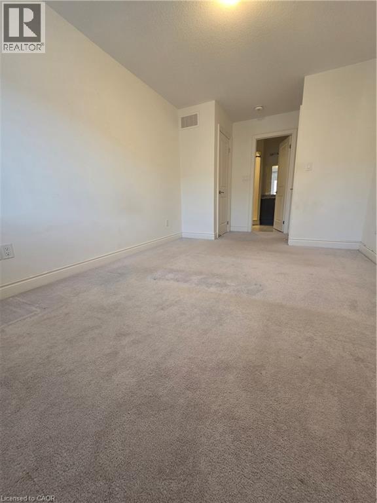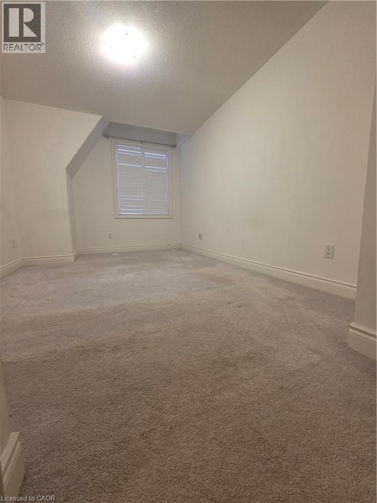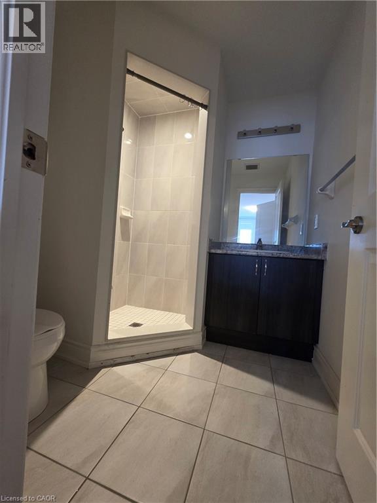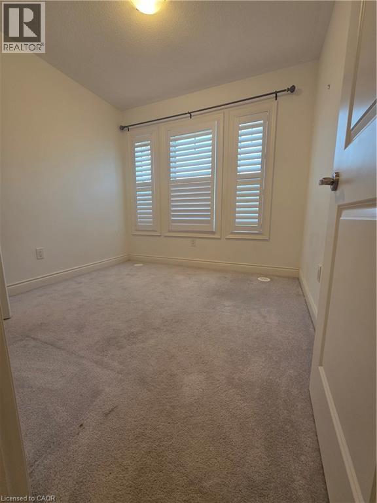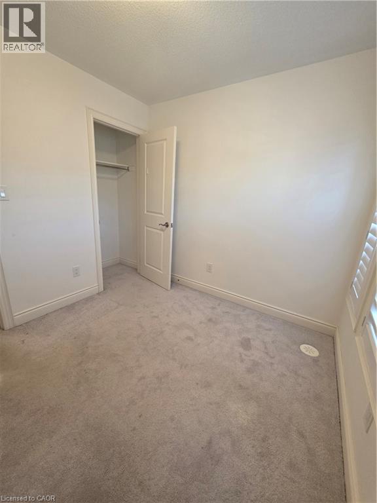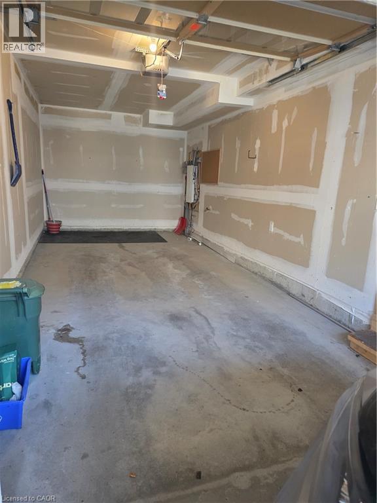2571 Ladyfern Crossing Unit# 27 Pickering, Ontario L1X 0E6
$2,700 MonthlyInsurance
Luxury Modern Townhouse In Desirable Duffin Heights Location! Newer Complex Surrounded By Parks & Trails, Pickering Water Pond & Pickering Golf Course! Large Living/Dining Area - Dining Area Walks Out To Balcony! Modern Style Kitchen. Bright Open Concept Layout With California Shutters Thru/Out, 2 Bedrooms, 3 Baths (1 powder room), Access To Garage From Home. Nice Sized Large Garage & 1 Driveway Parking. Laundry In Upper Level. Near 401/407/412 & GO - Lots Of Plazas Nearby! Quiet And Desirable Family-Friendly Neighbourhood. Freshly Painted ! (id:50886)
Property Details
| MLS® Number | 40786095 |
| Property Type | Single Family |
| Amenities Near By | Public Transit, Schools |
| Community Features | Quiet Area |
| Features | Balcony, Country Residential |
| Parking Space Total | 2 |
Building
| Bathroom Total | 3 |
| Bedrooms Above Ground | 1 |
| Bedrooms Total | 1 |
| Appliances | Dishwasher, Dryer, Refrigerator, Stove, Washer, Microwave Built-in, Hood Fan, Garage Door Opener |
| Architectural Style | 3 Level |
| Basement Type | None |
| Constructed Date | 2019 |
| Construction Style Attachment | Attached |
| Cooling Type | Central Air Conditioning |
| Exterior Finish | Brick |
| Half Bath Total | 1 |
| Heating Fuel | Natural Gas |
| Stories Total | 3 |
| Size Interior | 1,200 Ft2 |
| Type | Row / Townhouse |
| Utility Water | Municipal Water |
Parking
| Attached Garage |
Land
| Access Type | Highway Access, Highway Nearby |
| Acreage | No |
| Land Amenities | Public Transit, Schools |
| Sewer | Municipal Sewage System |
| Size Total Text | Under 1/2 Acre |
| Zoning Description | Mu-md-1 |
Rooms
| Level | Type | Length | Width | Dimensions |
|---|---|---|---|---|
| Second Level | 4pc Bathroom | Measurements not available | ||
| Second Level | Bedroom | 10'0'' x 10'0'' | ||
| Second Level | 3pc Bathroom | Measurements not available | ||
| Second Level | 2pc Bathroom | Measurements not available | ||
| Second Level | Kitchen | 10'0'' x 5'0'' | ||
| Second Level | Dining Room | 10'0'' x 10'0'' | ||
| Second Level | Living Room | 10'0'' x 10'0'' | ||
| Main Level | Mud Room | 5'0'' x 6'0'' |
https://www.realtor.ca/real-estate/29074356/2571-ladyfern-crossing-unit-27-pickering
Contact Us
Contact us for more information
Jenny Tasci
Salesperson
cdn.agentbook.com/accounts/undefined/assets/agent-profile/logo/20240621T021819351Z297921.jpg
30 Eglinton Ave West Suite 7
Mississauga, Ontario L5R 3E7
(905) 568-2121
(905) 568-2588
www.royallepagesignature.com/

