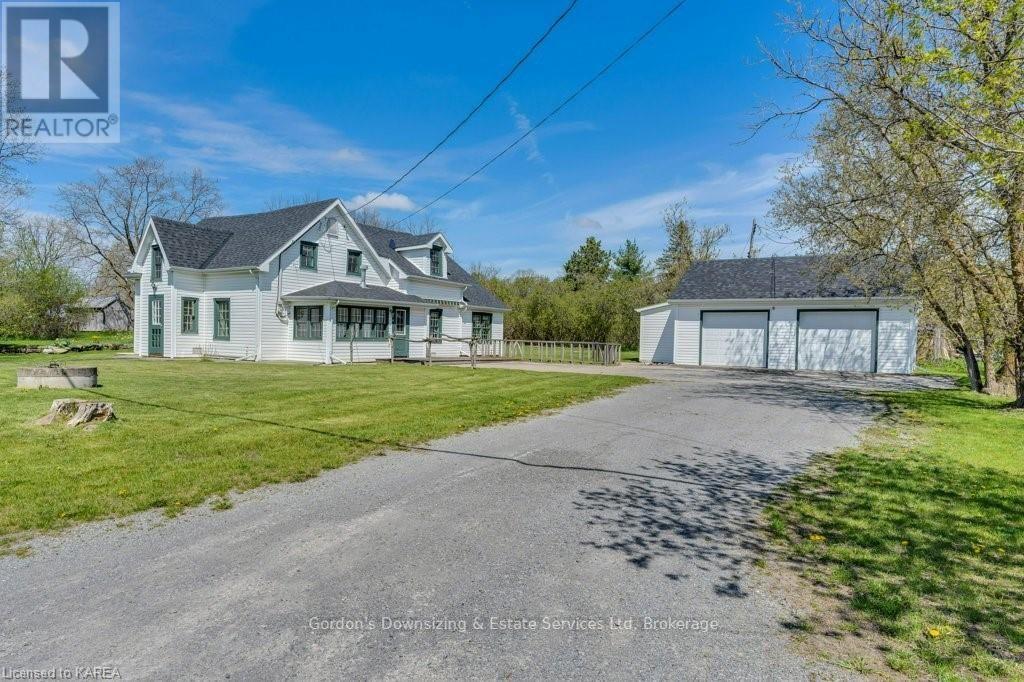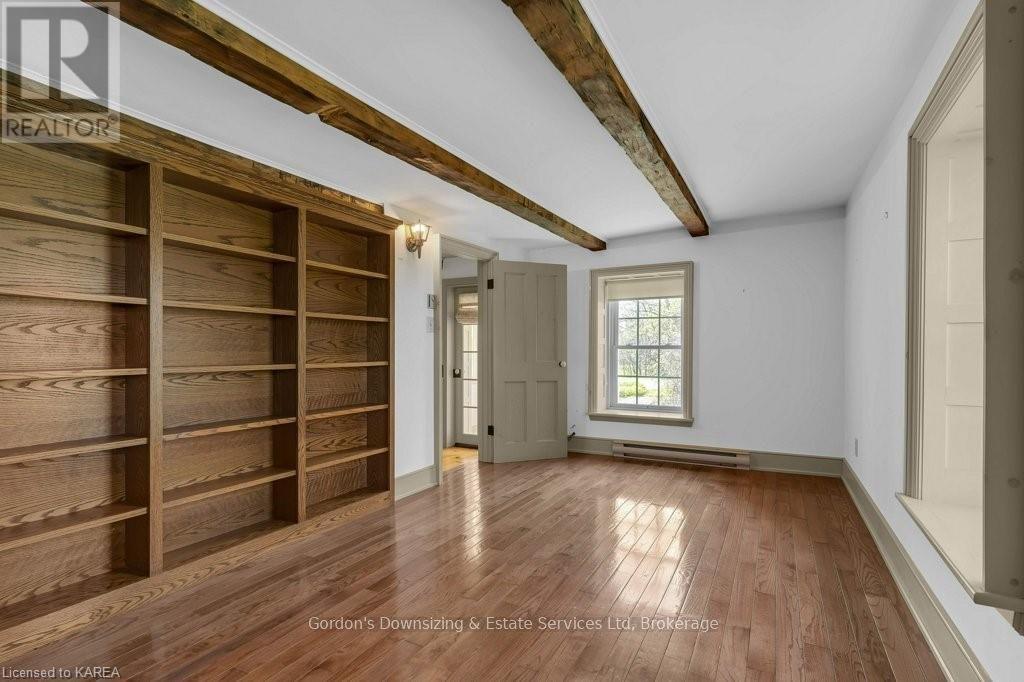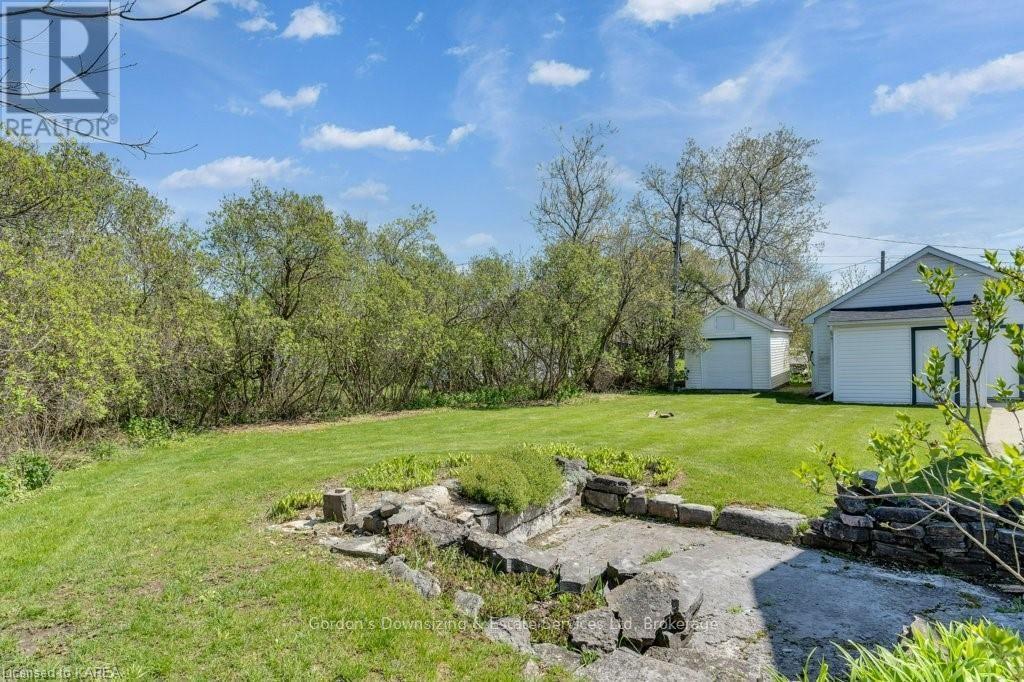2576 Kepler Road Kingston, Ontario K0H 1M0
$624,999
Welcome to 2576 Kepler Road, where timeless charm meets modern comfort on a picturesque corner lot surrounded by lilacs. Built in 1871, this century home spans approximately 2,228 sq ft +/- across two levels, with 3 bedrooms and 2 bathrooms. The main level features in-floor heating and a welcoming open-concept country kitchen, highlighted by a cozy gas fireplace and lovely pine floors. The living room showcases exposed log walls and a decorative fireplace, while a versatile flex space serves as a potential main floor primary bedroom or study, complete with built-in shelving. Enjoy serene moments in the enclosed sunroom or utilize the well-appointed mudroom with built-in cabinetry for optimal organization. The main floor bathroom boasts a classic clawfoot bathtub for added charm. Outside, a detached oversized garage provides ample space for vehicles, complemented by two additional storage sheds, offering extensive storage solutions. The original Little Rock sitting area at the back enhances the property's historic character. Located just 2 minutes from the Limestone Creamery and approximately 15 minutes from Kingston on well-maintained roads, this home ensures a convenient commute and access to all amenities while maintaining a tranquil rural setting. Recent updates include the installation of a new septic system completed in July 2024 Home, well and septic inspection available. (id:50886)
Property Details
| MLS® Number | X9413223 |
| Property Type | Single Family |
| Community Name | City North of 401 |
| EquipmentType | Propane Tank |
| Features | Level |
| ParkingSpaceTotal | 8 |
| RentalEquipmentType | Propane Tank |
| Structure | Deck |
Building
| BathroomTotal | 2 |
| BedroomsAboveGround | 3 |
| BedroomsTotal | 3 |
| Amenities | Fireplace(s) |
| Appliances | Water Treatment, Water Heater - Tankless, Dishwasher, Garage Door Opener, Refrigerator, Stove |
| ConstructionStyleAttachment | Detached |
| ExteriorFinish | Log |
| FireplacePresent | Yes |
| FireplaceTotal | 1 |
| FoundationType | Slab |
| HeatingFuel | Propane |
| HeatingType | Baseboard Heaters |
| StoriesTotal | 2 |
| Type | House |
Parking
| Detached Garage |
Land
| Acreage | No |
| Sewer | Septic System |
| SizeDepth | 131 Ft |
| SizeFrontage | 146 Ft |
| SizeIrregular | 146 X 131 Ft |
| SizeTotalText | 146 X 131 Ft|under 1/2 Acre |
| ZoningDescription | Rur |
Rooms
| Level | Type | Length | Width | Dimensions |
|---|---|---|---|---|
| Second Level | Bathroom | 2.51 m | 3.45 m | 2.51 m x 3.45 m |
| Second Level | Bedroom | 4.01 m | 3.1 m | 4.01 m x 3.1 m |
| Second Level | Bedroom | 3.53 m | 3.73 m | 3.53 m x 3.73 m |
| Second Level | Bedroom | 4.17 m | 3.28 m | 4.17 m x 3.28 m |
| Main Level | Sunroom | 4.95 m | 1.98 m | 4.95 m x 1.98 m |
| Main Level | Living Room | 5.72 m | 4.6 m | 5.72 m x 4.6 m |
| Main Level | Family Room | 7.14 m | 5.87 m | 7.14 m x 5.87 m |
| Main Level | Den | 5.72 m | 3.02 m | 5.72 m x 3.02 m |
| Main Level | Kitchen | 3.48 m | 3.28 m | 3.48 m x 3.28 m |
| Main Level | Bathroom | 2.46 m | 3.1 m | 2.46 m x 3.1 m |
Interested?
Contact us for more information
Don Young
Broker of Record
690 Innovation Dr
Kingston, Ontario K7K 7E7

















































































