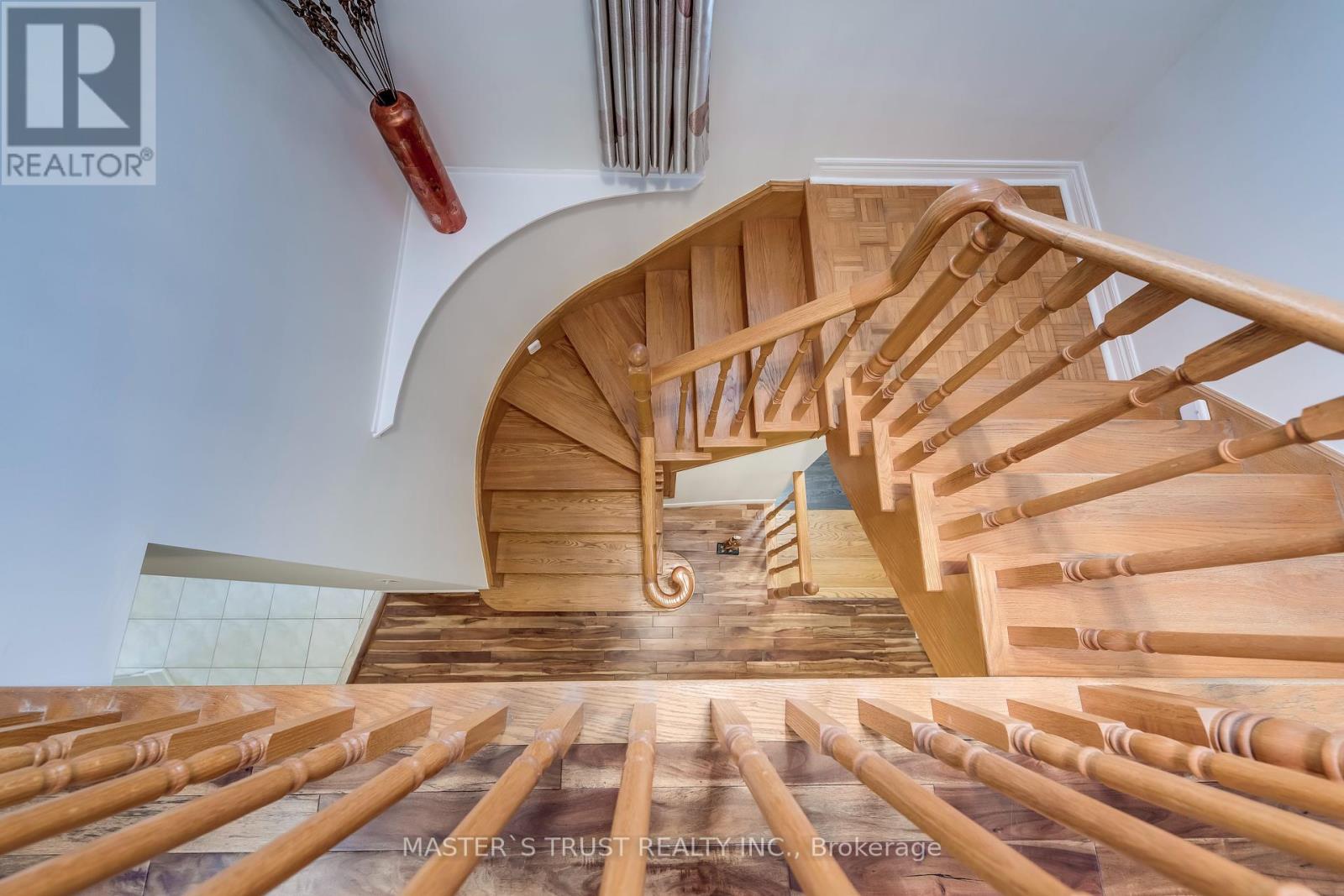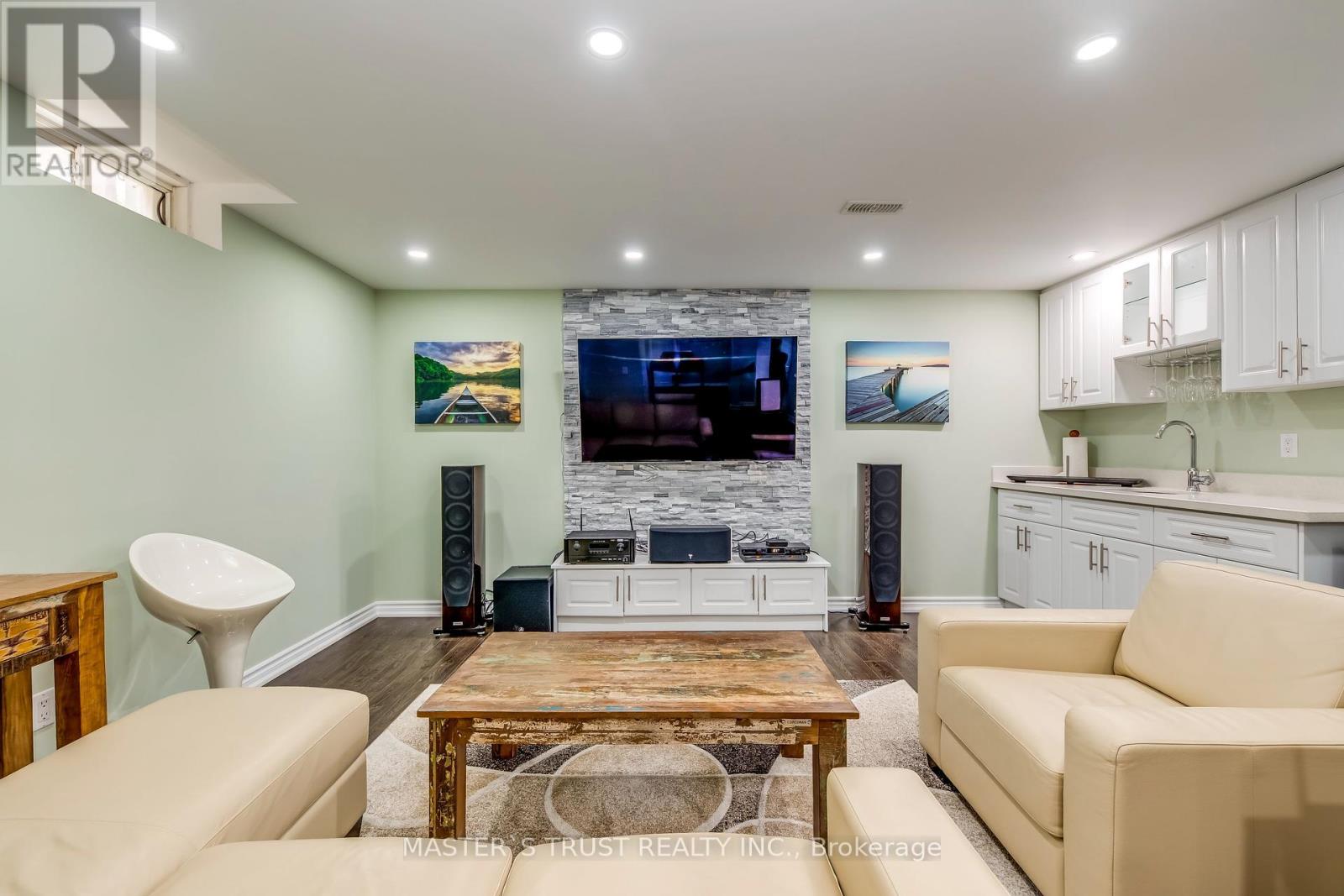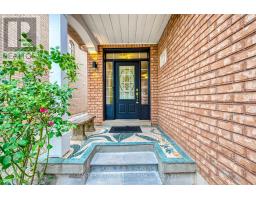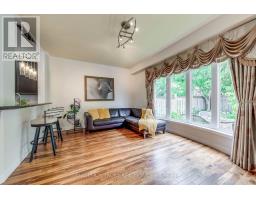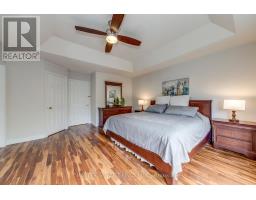2576 Longridge Crescent Oakville, Ontario L6H 6R9
5 Bedroom
4 Bathroom
Central Air Conditioning
Forced Air
$1,150,000
A Gemstone Detached 4 +1Bedroom With 3.5 Bathroom Plus 1.5 Garage In High Demand Area. Minutes Walk to Shopping, Restaurant, Bus Stop, and Much More. Best Schools District, Mature Community, Friendly Neighborhood. **** EXTRAS **** Beautiful Landscaping in Back/Front Yard. Good Size for a Family. Original Laundry Room on 2nd Floor. (id:50886)
Open House
This property has open houses!
November
16
Saturday
Starts at:
2:00 pm
Ends at:4:00 pm
November
17
Sunday
Starts at:
2:00 pm
Ends at:4:00 pm
Property Details
| MLS® Number | W10421316 |
| Property Type | Single Family |
| Community Name | River Oaks |
| Features | Carpet Free |
| ParkingSpaceTotal | 3 |
Building
| BathroomTotal | 4 |
| BedroomsAboveGround | 4 |
| BedroomsBelowGround | 1 |
| BedroomsTotal | 5 |
| Appliances | Dishwasher, Dryer, Garage Door Opener, Refrigerator, Stove, Window Coverings |
| BasementDevelopment | Finished |
| BasementType | Full (finished) |
| ConstructionStyleAttachment | Detached |
| CoolingType | Central Air Conditioning |
| ExteriorFinish | Brick |
| FlooringType | Parquet |
| FoundationType | Concrete |
| HalfBathTotal | 1 |
| HeatingFuel | Natural Gas |
| HeatingType | Forced Air |
| StoriesTotal | 2 |
| Type | House |
| UtilityWater | Municipal Water |
Parking
| Garage |
Land
| Acreage | No |
| Sewer | Sanitary Sewer |
| SizeDepth | 111 Ft ,6 In |
| SizeFrontage | 33 Ft ,1 In |
| SizeIrregular | 33.16 X 111.55 Ft |
| SizeTotalText | 33.16 X 111.55 Ft |
Rooms
| Level | Type | Length | Width | Dimensions |
|---|---|---|---|---|
| Second Level | Primary Bedroom | 5.2 m | 4.6 m | 5.2 m x 4.6 m |
| Second Level | Bedroom 2 | 4 m | 3.05 m | 4 m x 3.05 m |
| Second Level | Bedroom 3 | 3.35 m | 3.35 m | 3.35 m x 3.35 m |
| Second Level | Bedroom 4 | 3.35 m | 3.3 m | 3.35 m x 3.3 m |
| Main Level | Living Room | 5.2 m | 3.65 m | 5.2 m x 3.65 m |
| Main Level | Dining Room | 5.2 m | 3.65 m | 5.2 m x 3.65 m |
| Main Level | Kitchen | 3.65 m | 2.75 m | 3.65 m x 2.75 m |
| Main Level | Eating Area | 3.05 m | 2.95 m | 3.05 m x 2.95 m |
| Main Level | Family Room | 5.2 m | 2.65 m | 5.2 m x 2.65 m |
https://www.realtor.ca/real-estate/27644183/2576-longridge-crescent-oakville-river-oaks-river-oaks
Interested?
Contact us for more information
Bing Liu
Broker of Record
Master's Trust Realty Inc.
3190 Steeles Ave East #120
Markham, Ontario L3R 1G9
3190 Steeles Ave East #120
Markham, Ontario L3R 1G9


















