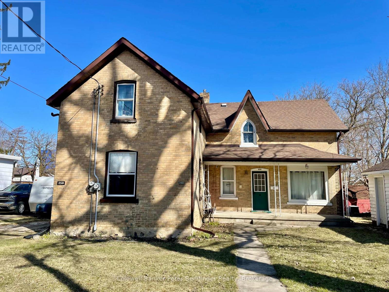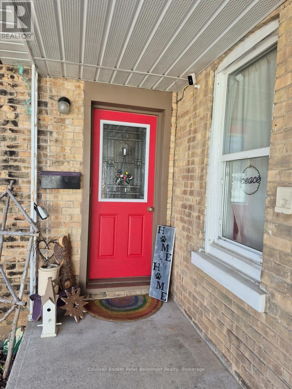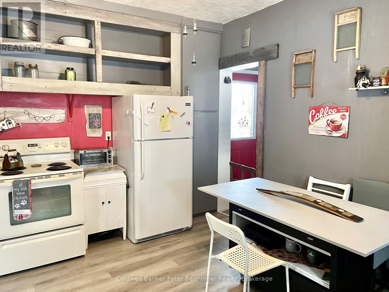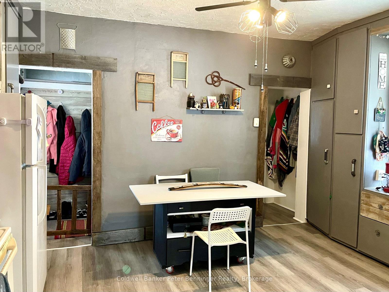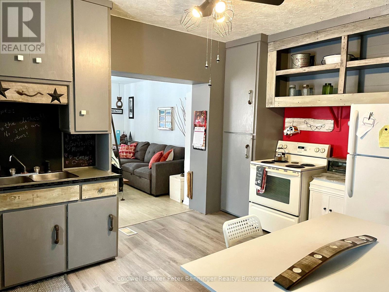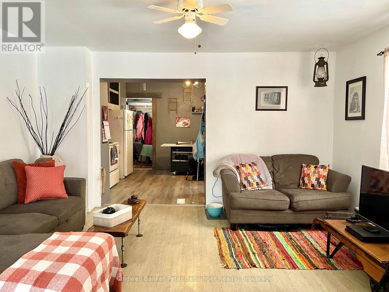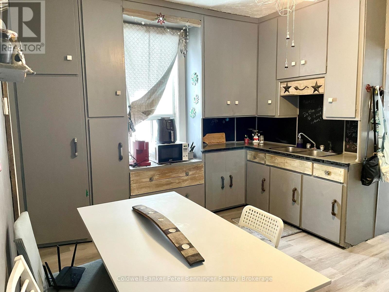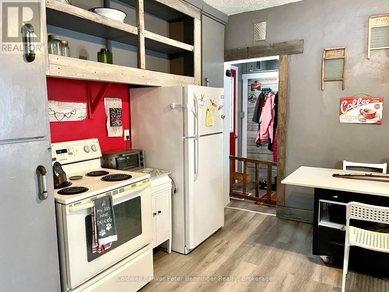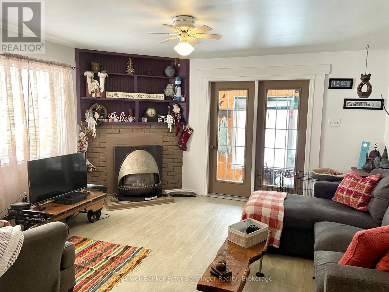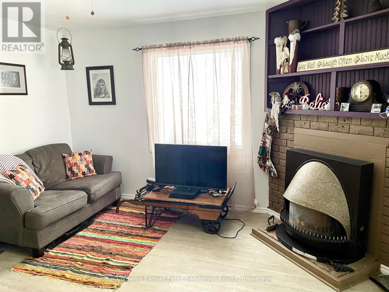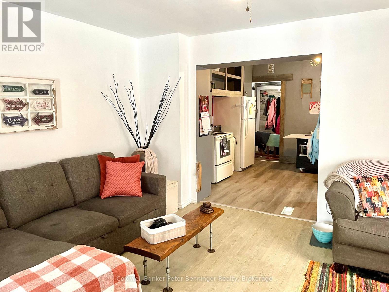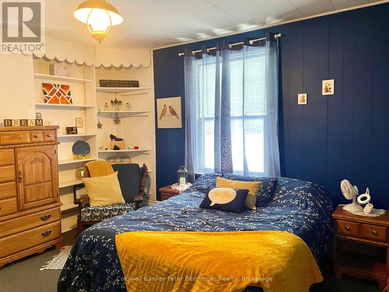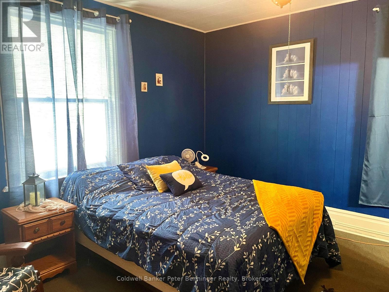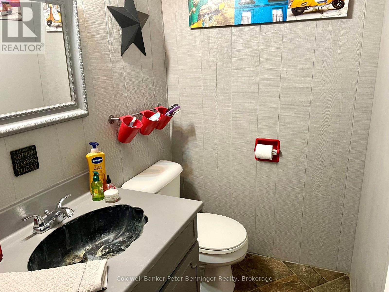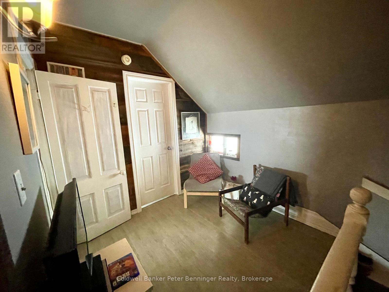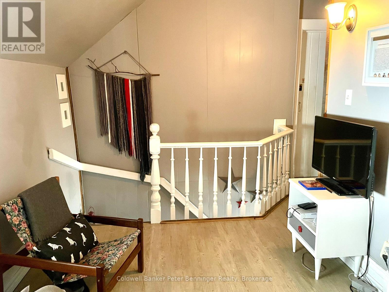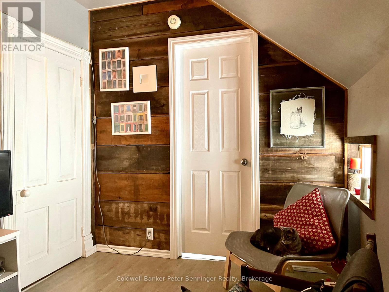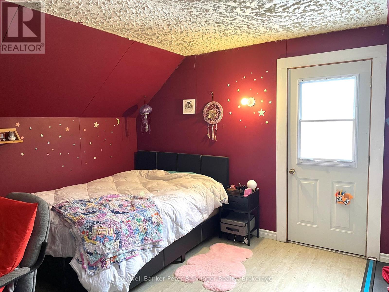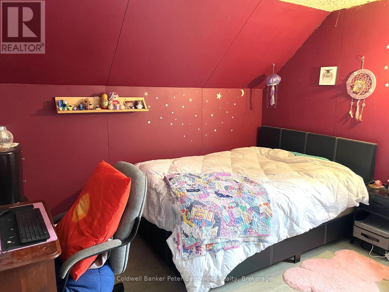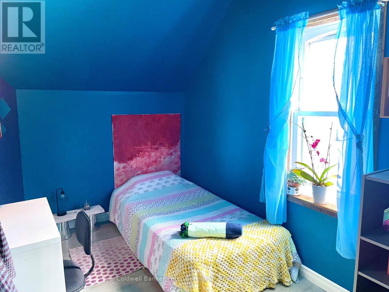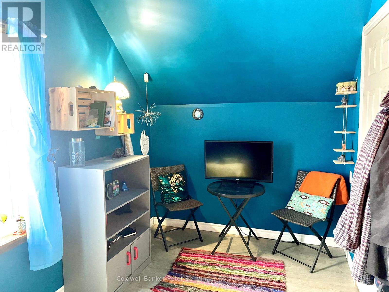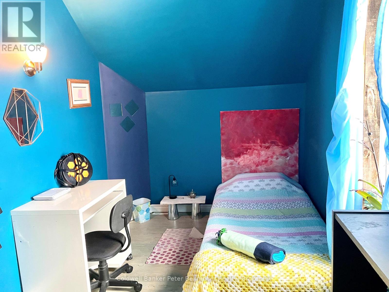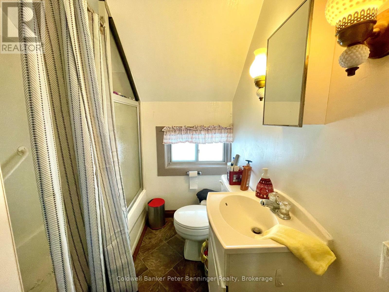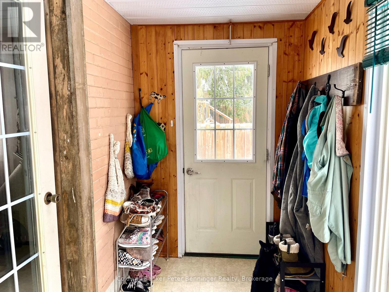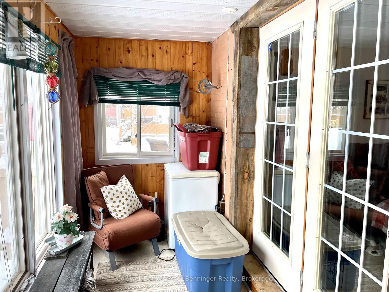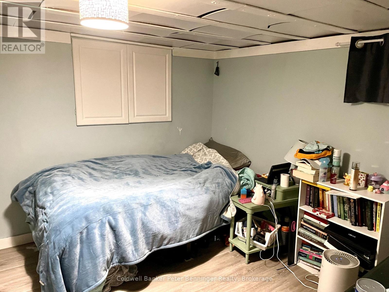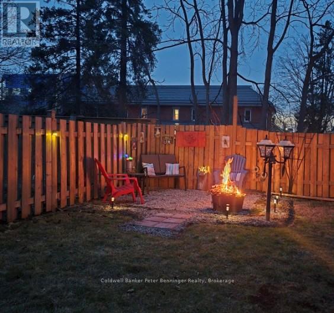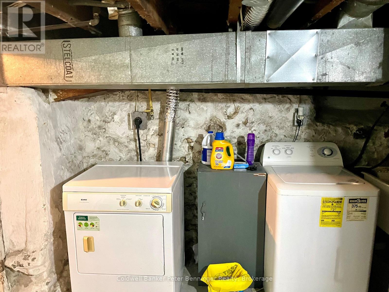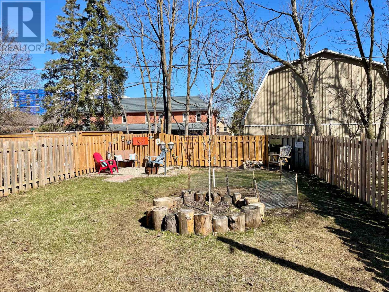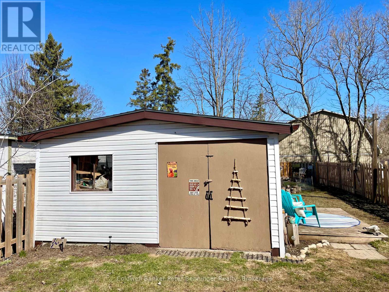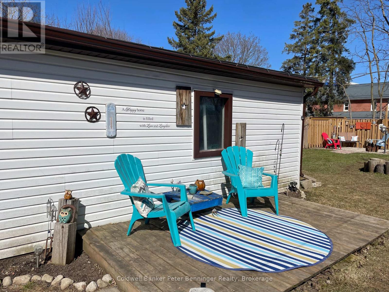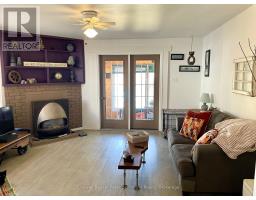258 8th Street Hanover, Ontario N4N 1J7
$339,500
Affordable 3 bedroom, 2 bath semi attached home with a private fenced back yard and oversized detached garage. Kitchen is comfortable, living room has a gas fireplace and exit to the enclosed rear sunroom. Primary bedroom on main level. 2 additional bedrooms on upper level. Some windows have been upgraded, furnace replaced in 2011, roof shingles approx 8 +/- years old. Good flooring and paint throughout. Simply move in and enjoy. Oversized garage allows lots of storage space. Rear yard is fenced and perfect to keep the kids or fur babies from running away. (id:50886)
Property Details
| MLS® Number | X11906044 |
| Property Type | Single Family |
| Community Name | Hanover |
| Equipment Type | Water Heater - Gas |
| Features | Flat Site |
| Parking Space Total | 8 |
| Rental Equipment Type | Water Heater - Gas |
Building
| Bathroom Total | 2 |
| Bedrooms Above Ground | 3 |
| Bedrooms Total | 3 |
| Age | 100+ Years |
| Amenities | Fireplace(s) |
| Basement Development | Unfinished |
| Basement Type | N/a (unfinished) |
| Exterior Finish | Brick Facing |
| Fireplace Present | Yes |
| Fireplace Total | 1 |
| Foundation Type | Stone |
| Half Bath Total | 1 |
| Heating Fuel | Natural Gas |
| Heating Type | Forced Air |
| Stories Total | 2 |
| Size Interior | 1,100 - 1,500 Ft2 |
| Type | Other |
| Utility Water | Municipal Water |
Parking
| Detached Garage |
Land
| Acreage | No |
| Landscape Features | Landscaped |
| Sewer | Sanitary Sewer |
| Size Depth | 165 Ft |
| Size Frontage | 42 Ft ,1 In |
| Size Irregular | 42.1 X 165 Ft |
| Size Total Text | 42.1 X 165 Ft|under 1/2 Acre |
| Zoning Description | R1 |
Rooms
| Level | Type | Length | Width | Dimensions |
|---|---|---|---|---|
| Second Level | Bedroom | 4.57 m | 3.45 m | 4.57 m x 3.45 m |
| Second Level | Bedroom 2 | 2.32 m | 4.52 m | 2.32 m x 4.52 m |
| Second Level | Bedroom 2 | 1.83 m | 1.8 m | 1.83 m x 1.8 m |
| Second Level | Other | 2.44 m | 2.36 m | 2.44 m x 2.36 m |
| Lower Level | Other | 2.76 m | 3.73 m | 2.76 m x 3.73 m |
| Main Level | Kitchen | 4.49 m | 3.32 m | 4.49 m x 3.32 m |
| Main Level | Living Room | 4.19 m | 4.41 m | 4.19 m x 4.41 m |
| Main Level | Primary Bedroom | 4.17 m | 3.3 m | 4.17 m x 3.3 m |
| Main Level | Bathroom | 1.42 m | 1.72 m | 1.42 m x 1.72 m |
| Main Level | Sunroom | 1.55 m | 3.98 m | 1.55 m x 3.98 m |
Utilities
| Cable | Installed |
| Sewer | Installed |
https://www.realtor.ca/real-estate/27764196/258-8th-street-hanover-hanover
Contact Us
Contact us for more information
Marlene Voisin
Broker
greybrucerealestate.ca/
www.facebook.com/coldwellbankersaugeenrealestate
www.twitter.com/CBSaugeen
120 Jackson St S
Walkerton, Ontario N0G 2V0
(519) 881-2551
(519) 881-1894

