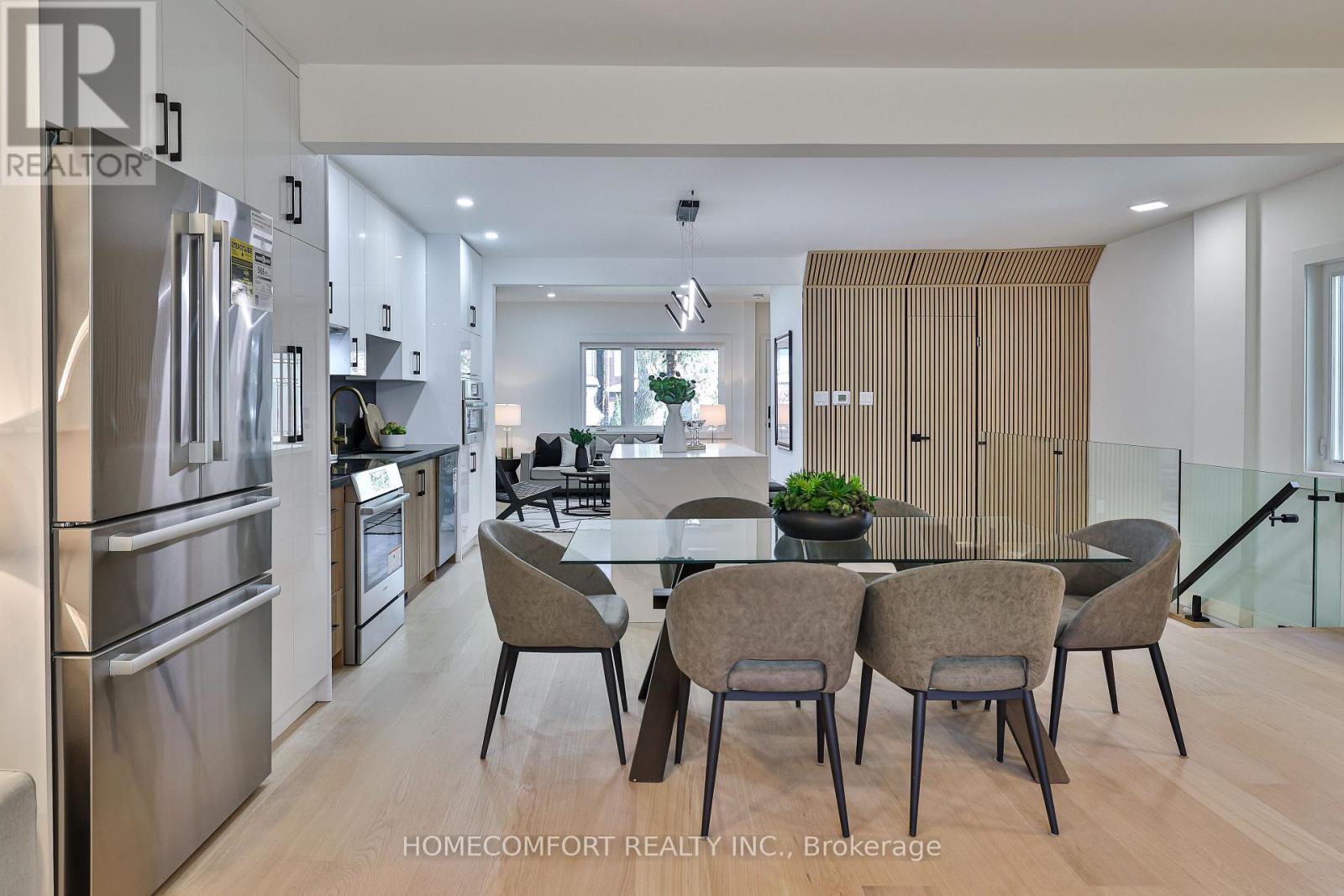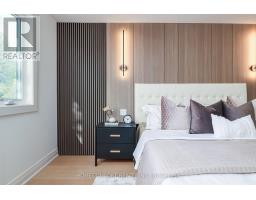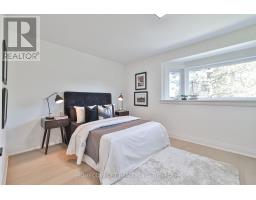258 Briar Hill Avenue Toronto, Ontario M4R 1J2
$2,588,000
Designed for Builders Own Use. A Stunning Contemporary Home in Prestigious Lawrence Park South, Nestled in one of the area's most coveted streets, this newly renovated/built residence offers an exquisite blend of modern elegance and functional layout, boasts a thoughtfully designed two-story with newly rear addition and a finished basement, $600k+ spent, providing ample space for refined living. Step inside to discover an open-concept main floor featuring new hardwood floors, striking modern wall paneling, and custom family room shelving. The chef-inspired kitchen is a true showstopper, complete with a waterfall center island, granite counter tops, a stylish back splash, and new high-end appliances. The second floor is home to a luxurious primary retreat, featuring a spa-like 6-piece en-suite with heated floors, a spacious walk-in closet, and a dedicated work station, perfect for those working from home. Two additional bedrooms include a beautifully appointed en-suite and bay windows, while a versatile extra office space adds to the home's flexibility. The lower level is designed for comfort and entertainment, with a spacious recreation room that doubles as an optional fourth bedroom or gym, a plush new carpet, and a 3-piece washroom. Outside, a deep 133 lot offers a new rear deck and front terrace. ideal for outdoor gatherings and relaxation.Enjoy unparalleled convenience in this prestigious neighbourhood, with top-rated schools, vibrant shops and restaurants, and easy access to transit and major routes. A rare opportunity to own a meticulously renovated home in the heart of Lawrence Park South, move in and enjoy! (id:50886)
Property Details
| MLS® Number | C12047816 |
| Property Type | Single Family |
| Community Name | Lawrence Park South |
| Parking Space Total | 1 |
Building
| Bathroom Total | 5 |
| Bedrooms Above Ground | 3 |
| Bedrooms Below Ground | 1 |
| Bedrooms Total | 4 |
| Appliances | Dishwasher, Dryer, Microwave, Stove, Washer, Refrigerator |
| Basement Development | Finished |
| Basement Type | N/a (finished) |
| Construction Status | Insulation Upgraded |
| Construction Style Attachment | Detached |
| Cooling Type | Central Air Conditioning |
| Exterior Finish | Stucco |
| Fireplace Present | Yes |
| Fireplace Total | 2 |
| Flooring Type | Carpeted, Ceramic, Hardwood |
| Half Bath Total | 1 |
| Heating Fuel | Natural Gas |
| Heating Type | Forced Air |
| Stories Total | 2 |
| Size Interior | 1,500 - 2,000 Ft2 |
| Type | House |
| Utility Water | Municipal Water |
Parking
| No Garage |
Land
| Acreage | No |
| Sewer | Sanitary Sewer |
| Size Depth | 133 Ft ,3 In |
| Size Frontage | 25 Ft ,4 In |
| Size Irregular | 25.4 X 133.3 Ft |
| Size Total Text | 25.4 X 133.3 Ft |
Rooms
| Level | Type | Length | Width | Dimensions |
|---|---|---|---|---|
| Second Level | Primary Bedroom | 5.26 m | 3.44 m | 5.26 m x 3.44 m |
| Second Level | Office | 4.29 m | 2.49 m | 4.29 m x 2.49 m |
| Second Level | Bedroom 2 | 3.37 m | 3.25 m | 3.37 m x 3.25 m |
| Second Level | Bedroom 3 | 3.11 m | 2.69 m | 3.11 m x 2.69 m |
| Basement | Recreational, Games Room | 5.89 m | 3.07 m | 5.89 m x 3.07 m |
| Basement | Laundry Room | 3.45 m | 4.25 m | 3.45 m x 4.25 m |
| Basement | Bedroom 4 | 4.68 m | 4.58 m | 4.68 m x 4.58 m |
| Main Level | Living Room | 3.8 m | 3.35 m | 3.8 m x 3.35 m |
| Main Level | Dining Room | 6.4 m | 5.26 m | 6.4 m x 5.26 m |
| Main Level | Kitchen | 4.12 m | 4.92 m | 4.12 m x 4.92 m |
| Main Level | Family Room | 6.4 m | 5.26 m | 6.4 m x 5.26 m |
Contact Us
Contact us for more information
Michael Lin
Broker of Record
250 Consumers Rd Suite 109
Toronto, Ontario M2J 4V6
(416) 278-0848
(416) 900-0533











































