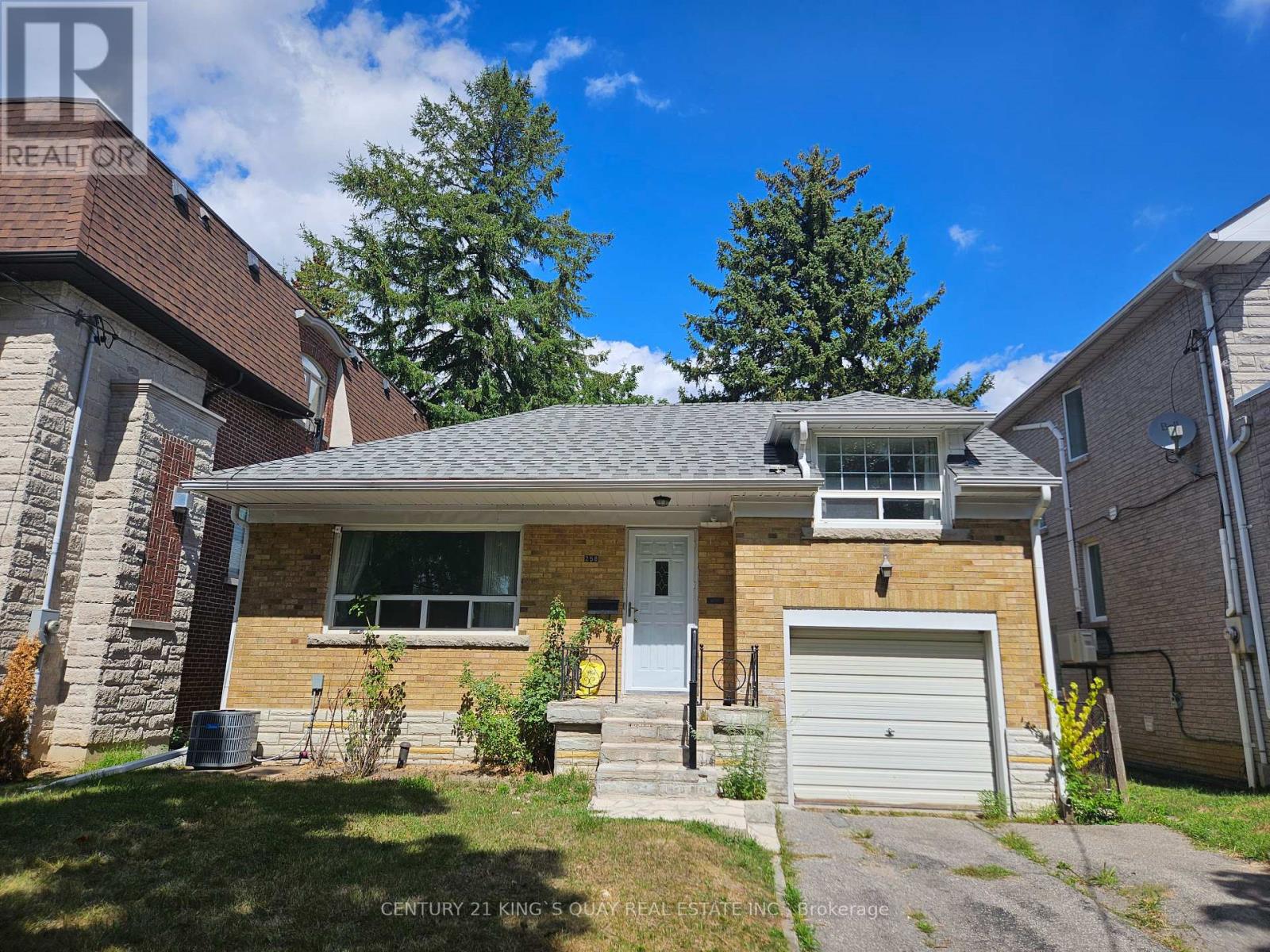258 Byng Avenue Toronto, Ontario M2N 4L3
$3,500 Monthly
Located in one of North York's most desirable neighborhoods, this beautifully updated home features Top-to-Bottom renovation, including a new roof, new AC, new flooring, and fresh paint. Enjoy a functional 3-bedroom layout with spacious living and dining areas perfect for families or entertaining. Situated on a quiet street with a large private driveway, this move-in-ready home offers exceptional convenience just minutes from Finch Subway Station, shopping centers, and top-rated schools, including the prestigious Earl Haig Secondary School. Don't miss this rare opportunity to live in a fully upgraded home in the sought-after Willowdale East community! (id:50886)
Property Details
| MLS® Number | C12362258 |
| Property Type | Single Family |
| Neigbourhood | East Willowdale |
| Community Name | Willowdale East |
| Amenities Near By | Hospital, Park, Public Transit, Schools |
| Community Features | Community Centre |
| Equipment Type | Water Heater |
| Features | Carpet Free |
| Parking Space Total | 2 |
| Rental Equipment Type | Water Heater |
Building
| Bathroom Total | 1 |
| Bedrooms Above Ground | 3 |
| Bedrooms Total | 3 |
| Appliances | Dryer, Hood Fan, Stove, Washer, Window Coverings, Refrigerator |
| Architectural Style | Bungalow |
| Basement Development | Unfinished |
| Basement Type | Full (unfinished) |
| Construction Style Attachment | Detached |
| Cooling Type | Central Air Conditioning |
| Exterior Finish | Brick |
| Flooring Type | Vinyl |
| Foundation Type | Concrete |
| Heating Fuel | Natural Gas |
| Heating Type | Forced Air |
| Stories Total | 1 |
| Size Interior | 1,100 - 1,500 Ft2 |
| Type | House |
| Utility Water | Municipal Water |
Parking
| Detached Garage | |
| Garage |
Land
| Acreage | No |
| Fence Type | Fenced Yard |
| Land Amenities | Hospital, Park, Public Transit, Schools |
| Sewer | Sanitary Sewer |
Rooms
| Level | Type | Length | Width | Dimensions |
|---|---|---|---|---|
| Upper Level | Primary Bedroom | 3.06 m | 4.69 m | 3.06 m x 4.69 m |
| Ground Level | Living Room | 4.2 m | 7.33 m | 4.2 m x 7.33 m |
| Ground Level | Dining Room | 4.2 m | 7.33 m | 4.2 m x 7.33 m |
| Ground Level | Kitchen | 2.88 m | 4.03 m | 2.88 m x 4.03 m |
| Ground Level | Bedroom 2 | 3.3 m | 3.92 m | 3.3 m x 3.92 m |
| Ground Level | Bedroom 3 | 2.9 m | 4.01 m | 2.9 m x 4.01 m |
https://www.realtor.ca/real-estate/28772477/258-byng-avenue-toronto-willowdale-east-willowdale-east
Contact Us
Contact us for more information
Kelly Xie
Salesperson
kelly-xie.c21.ca/
7303 Warden Ave #101
Markham, Ontario L3R 5Y6
(905) 940-3428
(905) 940-0293
kingsquayrealestate.c21.ca/

















