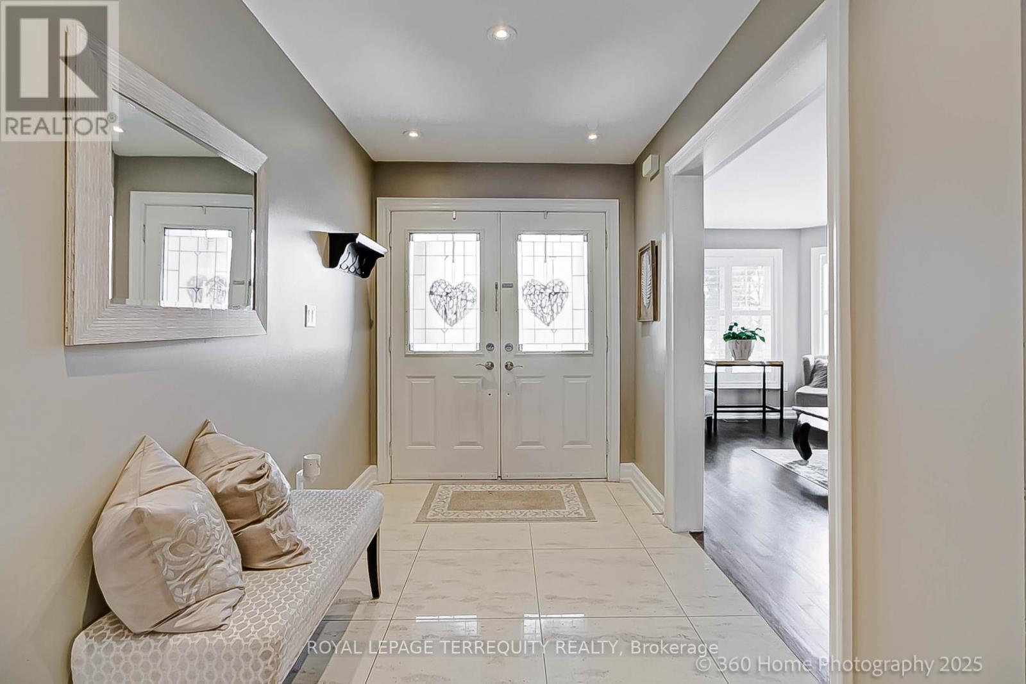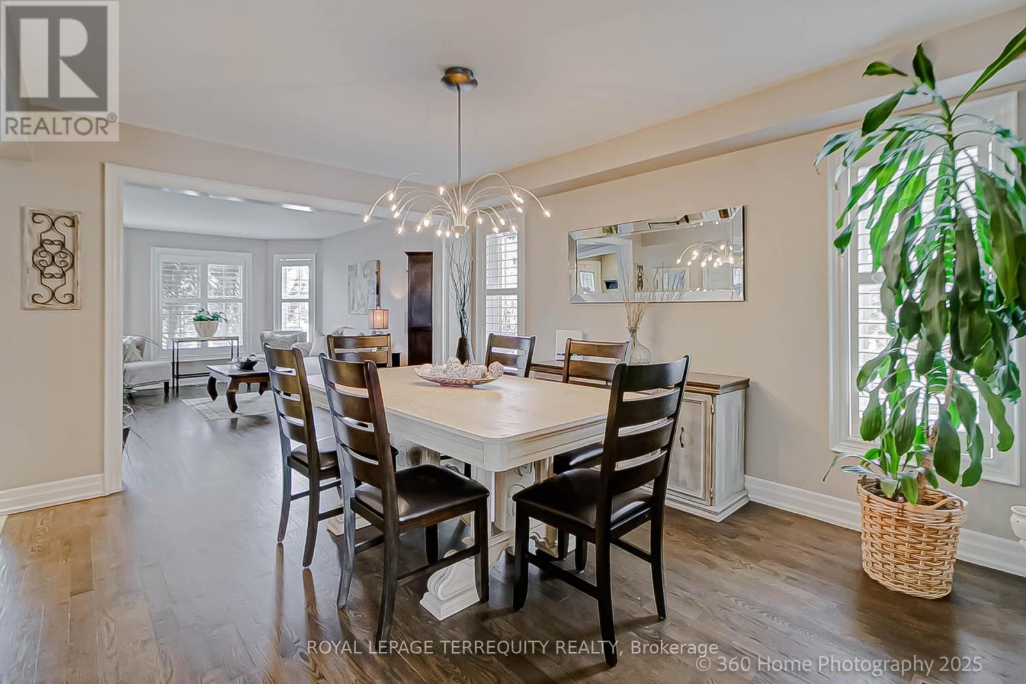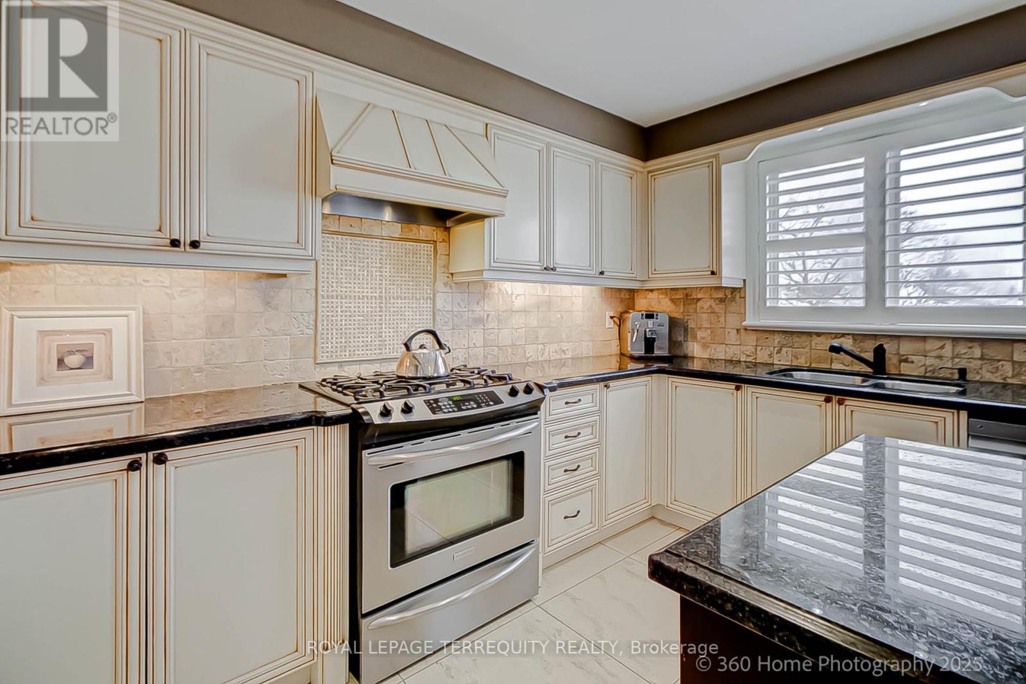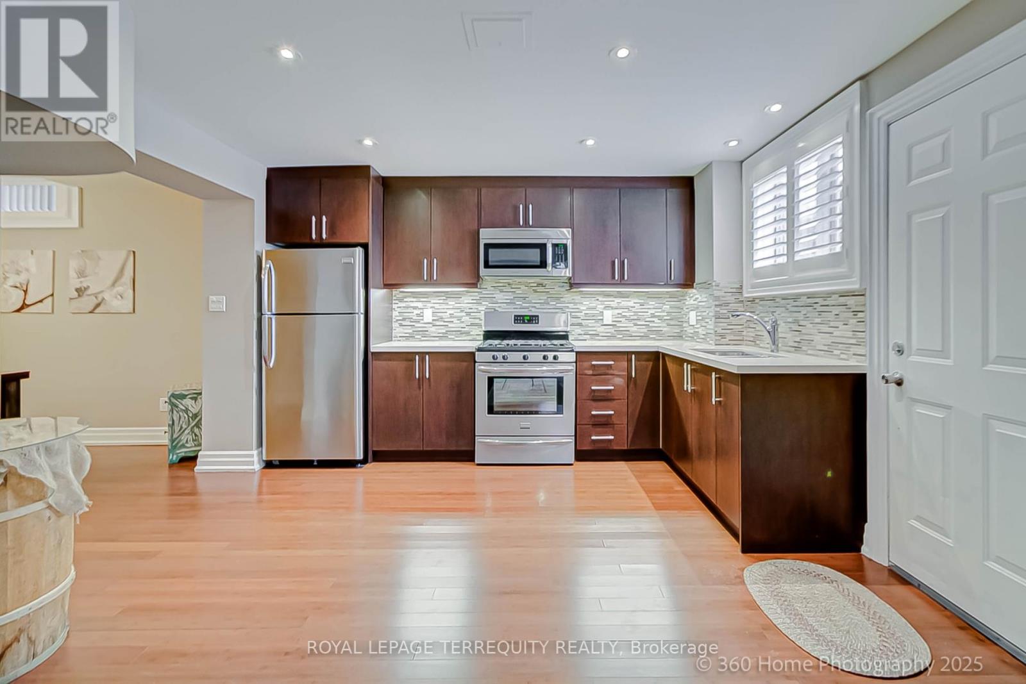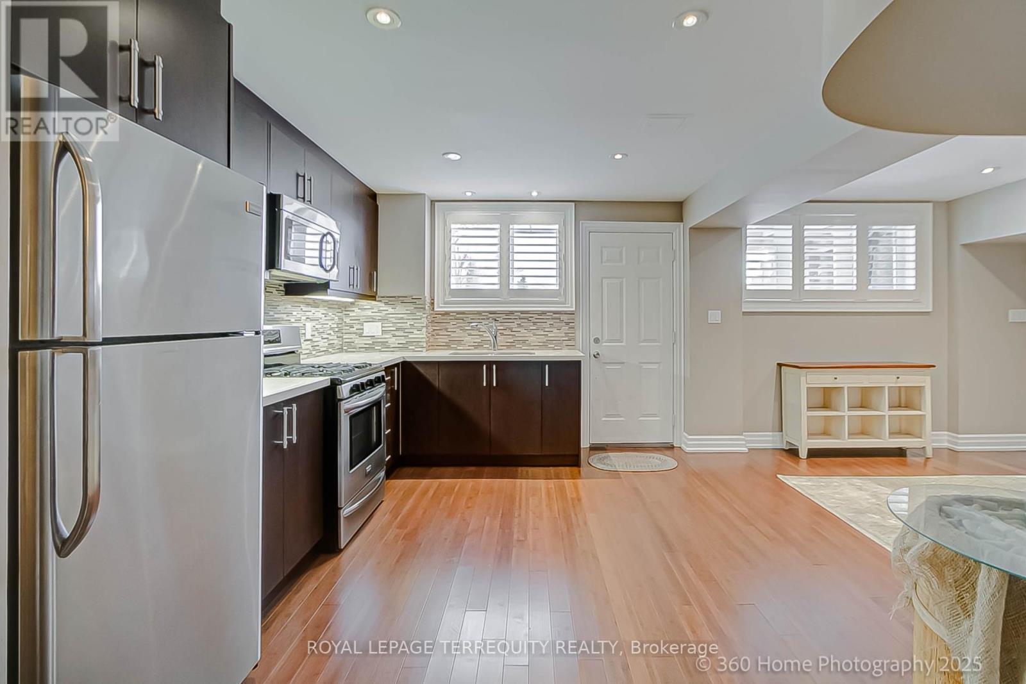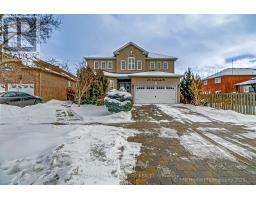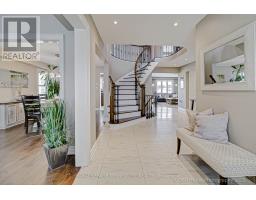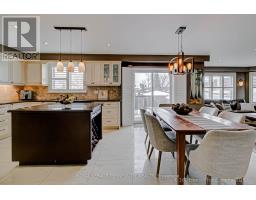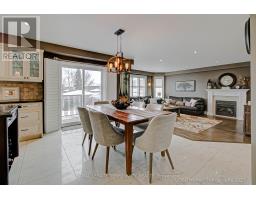258 Landsbridge Street Caledon, Ontario L7E 1W8
$1,579,900
Fully Updated Approximately 3000 Sq. Ft. Beauty! Just Step Right into Your Backyard Oasis for Ultimate Entertaining! Featuring Large Saltwater Pool with Newer 2023 Liner, Newer Heat Pump, And Chlorinator System (2023). New 2024 Concrete Surrounding Pool for a Total Cost of Approximately $19K to $20K! Nicely Landscaped with Fully Fenced Massive Rear Yard with Lots of Space to Spare! Automatic Water Irrigation System Covering Entire Outdoor Space. Newer Roof Shingles approximately 6-7 Years old. This Home Offers a Great Open Concept Main Floor Layout with Walkout to Rear Deck off Kitchen, Center Island, Granite Countertops, Updated Baths, 5/8 Oak Hardwood Floors on Main Level & Maple Floors on Second Floor & Smooth Ceilings Throughout. The Fully Finished Basement Has a Separate Walk-Up Entrance for In-Law Suite Potential! Spacious Living Room, Dining Room, Rec Room, Kitchen Area & Tons of Extra Storage. Ideal For Family or Guests. Conveniently Located in Desirable Bolton East South Hill. Just Steps to Schools, Shopping, Park, and all Amenities. (id:50886)
Property Details
| MLS® Number | W11965403 |
| Property Type | Single Family |
| Community Name | Bolton East |
| Amenities Near By | Park, Place Of Worship, Schools |
| Community Features | Community Centre |
| Features | Irregular Lot Size, Carpet Free |
| Parking Space Total | 4 |
| Pool Type | Above Ground Pool |
Building
| Bathroom Total | 5 |
| Bedrooms Above Ground | 4 |
| Bedrooms Total | 4 |
| Amenities | Fireplace(s) |
| Appliances | Central Vacuum, Blinds, Dishwasher, Dryer, Garage Door Opener, Refrigerator, Stove, Washer |
| Basement Development | Finished |
| Basement Features | Walk-up |
| Basement Type | N/a (finished) |
| Construction Style Attachment | Detached |
| Cooling Type | Central Air Conditioning |
| Exterior Finish | Brick |
| Fireplace Present | Yes |
| Fireplace Total | 2 |
| Flooring Type | Hardwood, Bamboo |
| Foundation Type | Poured Concrete |
| Half Bath Total | 1 |
| Heating Fuel | Natural Gas |
| Heating Type | Forced Air |
| Stories Total | 2 |
| Type | House |
| Utility Water | Municipal Water |
Parking
| Attached Garage |
Land
| Acreage | No |
| Fence Type | Fenced Yard |
| Land Amenities | Park, Place Of Worship, Schools |
| Sewer | Sanitary Sewer |
| Size Depth | 114 Ft ,11 In |
| Size Frontage | 53 Ft ,2 In |
| Size Irregular | 53.21 X 114.96 Ft ; 53.21ft X 114.96ft X 54.86 X 123.13 |
| Size Total Text | 53.21 X 114.96 Ft ; 53.21ft X 114.96ft X 54.86 X 123.13 |
Rooms
| Level | Type | Length | Width | Dimensions |
|---|---|---|---|---|
| Second Level | Primary Bedroom | 4.59 m | 5.06 m | 4.59 m x 5.06 m |
| Second Level | Bedroom 2 | 3.9 m | 4.27 m | 3.9 m x 4.27 m |
| Second Level | Bedroom 3 | 5.76 m | 3.62 m | 5.76 m x 3.62 m |
| Second Level | Bedroom 4 | 3.84 m | 3.37 m | 3.84 m x 3.37 m |
| Lower Level | Kitchen | 4.02 m | 3.25 m | 4.02 m x 3.25 m |
| Lower Level | Family Room | 5.43 m | 7.31 m | 5.43 m x 7.31 m |
| Lower Level | Recreational, Games Room | 7.07 m | 5.26 m | 7.07 m x 5.26 m |
| Main Level | Family Room | 5.5 m | 4.59 m | 5.5 m x 4.59 m |
| Ground Level | Living Room | 4.8 m | 3.35 m | 4.8 m x 3.35 m |
| Ground Level | Dining Room | 4.21 m | 3.35 m | 4.21 m x 3.35 m |
| Ground Level | Kitchen | 3.98 m | 3.52 m | 3.98 m x 3.52 m |
| Ground Level | Eating Area | 2.8 m | 3.98 m | 2.8 m x 3.98 m |
https://www.realtor.ca/real-estate/27897899/258-landsbridge-street-caledon-bolton-east-bolton-east
Contact Us
Contact us for more information
Lou Bellanza
Salesperson
293 Eglinton Ave East
Toronto, Ontario M4P 1L3
(416) 485-2299
(416) 485-2722
Aida Costa
Salesperson
aidacostarealestate.ca/
160 The Westway
Toronto, Ontario M9P 2C1
(416) 245-9933
(416) 245-7830




