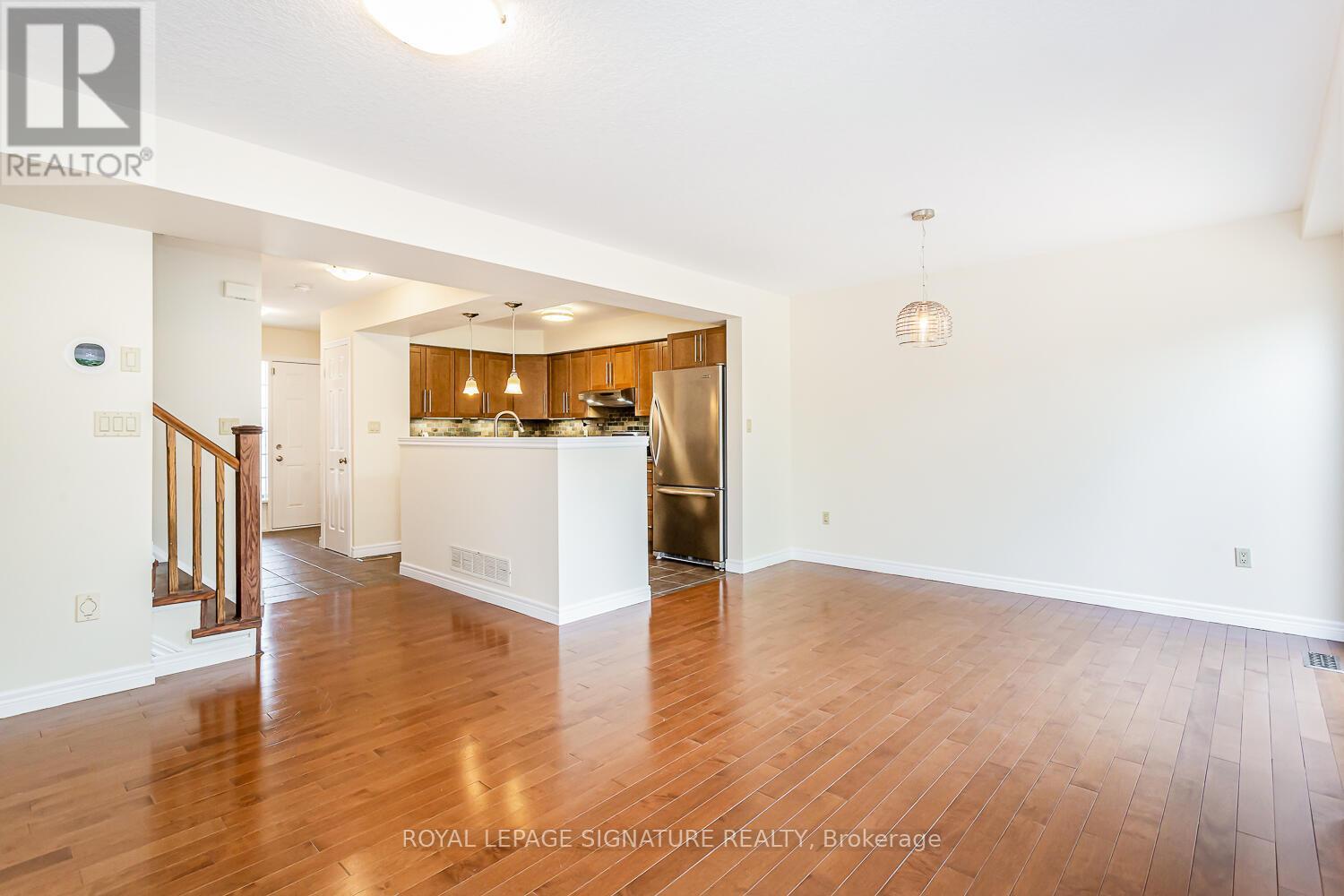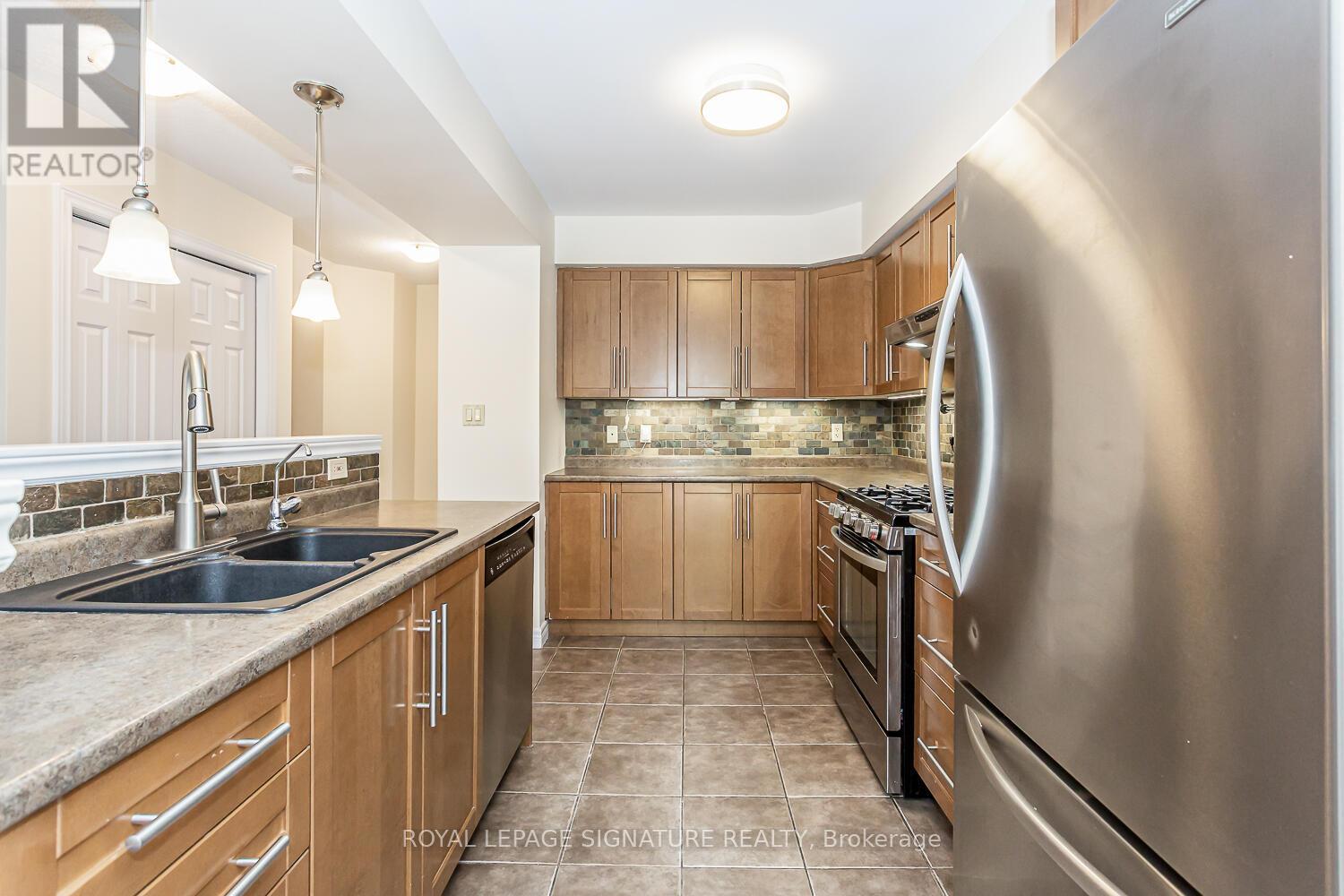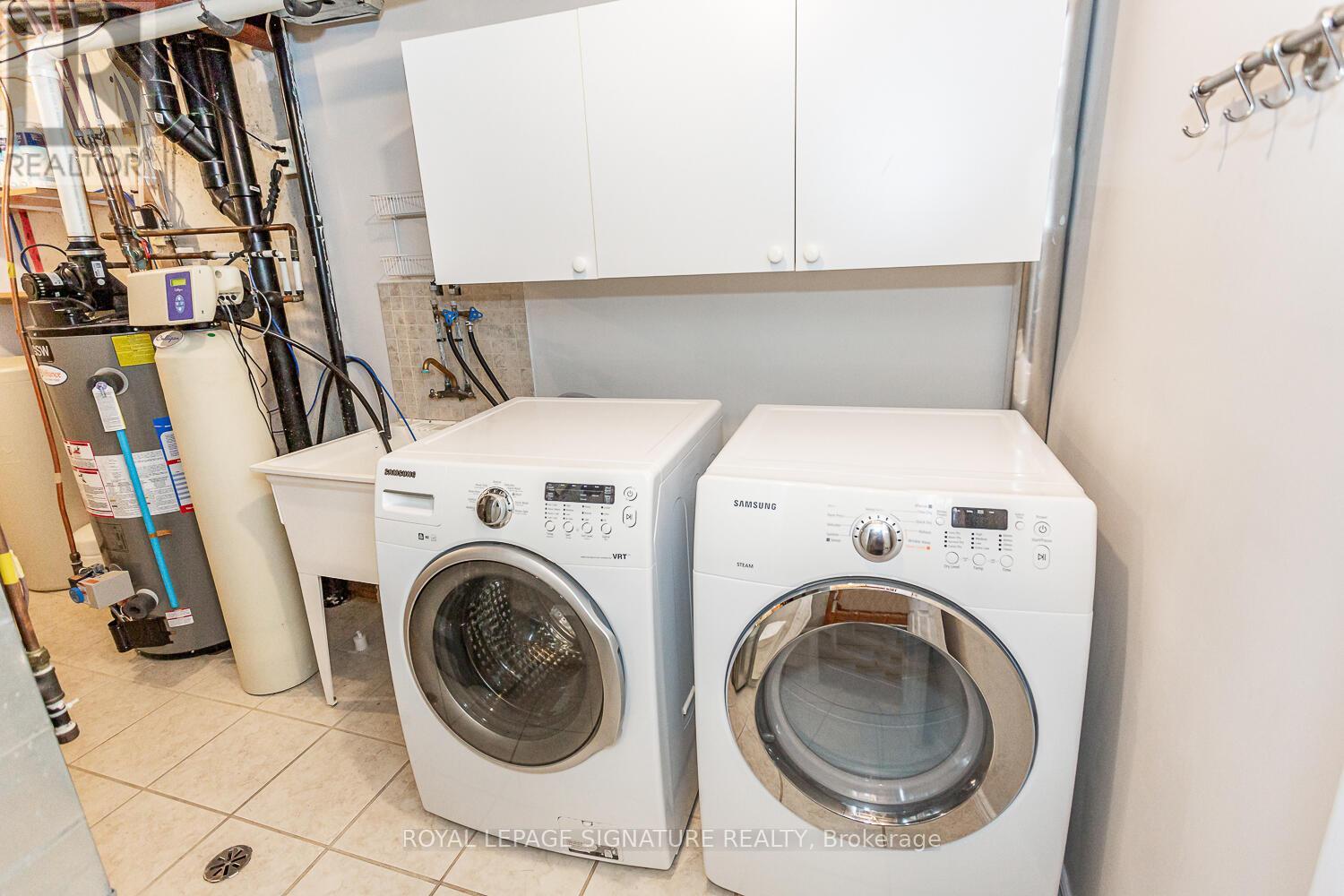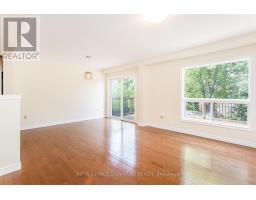258 Mcmeeken Drive Cambridge, Ontario N3C 4N8
$2,500 Monthly
Beautiful and spacious 3-bedroom, 2.5-bathroom freehold townhome in a highly sought-after neighborhood. The master bedroom features a 3-piece ensuite with a tiled shower and a walk-in closet. The open-concept main floor boasts an upgraded kitchen with a stylish backsplash, and ceramic flooring in the front hall, kitchen, and bathrooms. Step out from the dining area onto a spacious deck with stunning views. The home also offers a concrete driveway. Conveniently located near Highway 401, schools, and shopping. Tenants are responsible for 70% of utilities. This rental includes the main and second floors only (basement excluded). No smoking & No Pets. Thanks! **** EXTRAS **** Tenants to pay 70% Utilities shared with Tenants in a basement or Pay 100% utilities if basement is ever vacant. 2 Parking included. (id:50886)
Property Details
| MLS® Number | X9375104 |
| Property Type | Single Family |
| AmenitiesNearBy | Park, Public Transit, Schools |
| ParkingSpaceTotal | 2 |
Building
| BathroomTotal | 3 |
| BedroomsAboveGround | 3 |
| BedroomsTotal | 3 |
| Appliances | Blinds, Dryer, Washer |
| ConstructionStyleAttachment | Attached |
| CoolingType | Central Air Conditioning |
| ExteriorFinish | Brick |
| FlooringType | Tile, Laminate |
| HalfBathTotal | 1 |
| HeatingFuel | Natural Gas |
| HeatingType | Forced Air |
| StoriesTotal | 2 |
| SizeInterior | 1499.9875 - 1999.983 Sqft |
| Type | Row / Townhouse |
| UtilityWater | Municipal Water |
Parking
| Garage |
Land
| Acreage | No |
| LandAmenities | Park, Public Transit, Schools |
| Sewer | Sanitary Sewer |
| SizeDepth | 111 Ft ,7 In |
| SizeFrontage | 24 Ft ,7 In |
| SizeIrregular | 24.6 X 111.6 Ft |
| SizeTotalText | 24.6 X 111.6 Ft |
Rooms
| Level | Type | Length | Width | Dimensions |
|---|---|---|---|---|
| Second Level | Primary Bedroom | 4.03 m | 3.31 m | 4.03 m x 3.31 m |
| Second Level | Bedroom 2 | 3.02 m | 3.05 m | 3.02 m x 3.05 m |
| Second Level | Bedroom 3 | 3.21 m | 4.2 m | 3.21 m x 4.2 m |
| Main Level | Kitchen | 2.65 m | 3.81 m | 2.65 m x 3.81 m |
| Main Level | Dining Room | 2.56 m | 3.36 m | 2.56 m x 3.36 m |
| Main Level | Living Room | 3.26 m | 4.65 m | 3.26 m x 4.65 m |
https://www.realtor.ca/real-estate/27485407/258-mcmeeken-drive-cambridge
Interested?
Contact us for more information
Kamran Khan
Salesperson
201-30 Eglinton Ave West
Mississauga, Ontario L5R 3E7
Vanisha Puri
Salesperson
30 Eglinton Ave W Ste 7
Mississauga, Ontario L5R 3E7

















































































