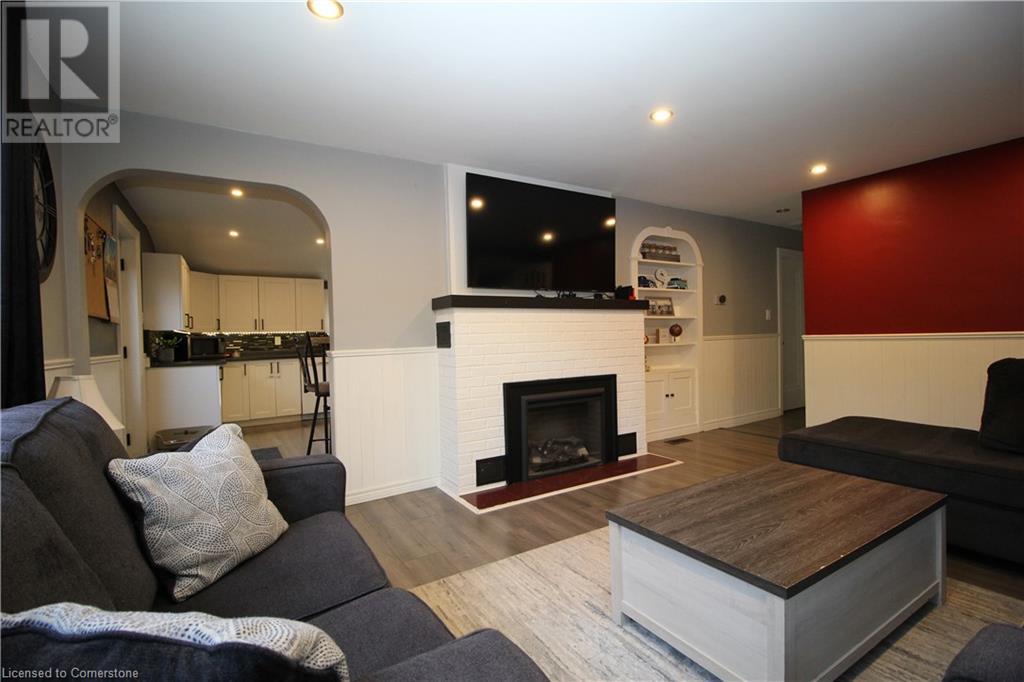258 Norfolk Avenue Delhi, Ontario N4B 2N3
$512,000
Welcome to this cozy and well-maintained single-level home featuring 3 bedrooms and 1 full bathroom, ideal for comfortable everyday living or easy entertaining. Step inside and you're greeted by a spacious front foyer that can easily double as a formal dining area or a versatile bonus space—perfect for hosting meals, setting up a home office, or creating a welcoming entry zone. The home offers a large living room with an electric fireplace, creating a warm, relaxed atmosphere. With two covered porches, you’ll have plenty of space to enjoy the outdoors in any season. Topped with a durable metal roof, this home is built for longevity and peace of mind. Key Features: ? 3 Bedrooms | 1 Full Bathroom ? Large Front Foyer/Dining Area ? Spacious Living Room with Electric Fireplace ? Two Covered Porches (Front & Back) ? Durable, Low-Maintenance Metal Roof ? One-Level Living for Convenience & Accessibility This flexible and thoughtfully designed home is perfect for first-time buyers, downsizers, or anyone looking for affordable, low-maintenance comfort. Don’t wait—schedule your tour today! (id:50886)
Property Details
| MLS® Number | 40724570 |
| Property Type | Single Family |
| Amenities Near By | Schools |
| Community Features | Quiet Area, School Bus |
| Equipment Type | None |
| Features | Crushed Stone Driveway |
| Parking Space Total | 2 |
| Rental Equipment Type | None |
| Structure | Shed |
Building
| Bathroom Total | 1 |
| Bedrooms Above Ground | 3 |
| Bedrooms Total | 3 |
| Appliances | Dishwasher, Dryer, Freezer, Refrigerator, Stove, Washer |
| Architectural Style | Bungalow |
| Basement Development | Unfinished |
| Basement Type | Crawl Space (unfinished) |
| Construction Style Attachment | Detached |
| Cooling Type | Central Air Conditioning |
| Exterior Finish | Vinyl Siding |
| Fireplace Fuel | Electric |
| Fireplace Present | Yes |
| Fireplace Total | 1 |
| Fireplace Type | Other - See Remarks |
| Foundation Type | Block |
| Heating Fuel | Natural Gas |
| Heating Type | Forced Air |
| Stories Total | 1 |
| Size Interior | 992 Ft2 |
| Type | House |
| Utility Water | Municipal Water |
Parking
| None |
Land
| Acreage | No |
| Fence Type | Partially Fenced |
| Land Amenities | Schools |
| Sewer | Municipal Sewage System |
| Size Frontage | 66 Ft |
| Size Total Text | Under 1/2 Acre |
| Zoning Description | R1 |
Rooms
| Level | Type | Length | Width | Dimensions |
|---|---|---|---|---|
| Main Level | Foyer | 9'7'' x 13'2'' | ||
| Main Level | Laundry Room | 9'2'' x 4'6'' | ||
| Main Level | 4pc Bathroom | 8'2'' x 6' | ||
| Main Level | Bedroom | 9'2'' x 8'10'' | ||
| Main Level | Bedroom | 10'0'' x 9'3'' | ||
| Main Level | Primary Bedroom | 10'11'' x 10'7'' | ||
| Main Level | Living Room | 17'3'' x 14'8'' | ||
| Main Level | Kitchen | 14'2'' x 12'2'' |
https://www.realtor.ca/real-estate/28257466/258-norfolk-avenue-delhi
Contact Us
Contact us for more information
Ryan Tyndall
Salesperson
103 Queensway East
Simcoe, Ontario N3Y 4M5
(519) 426-0081
(519) 426-2424
www.simcoerealty.com/











































