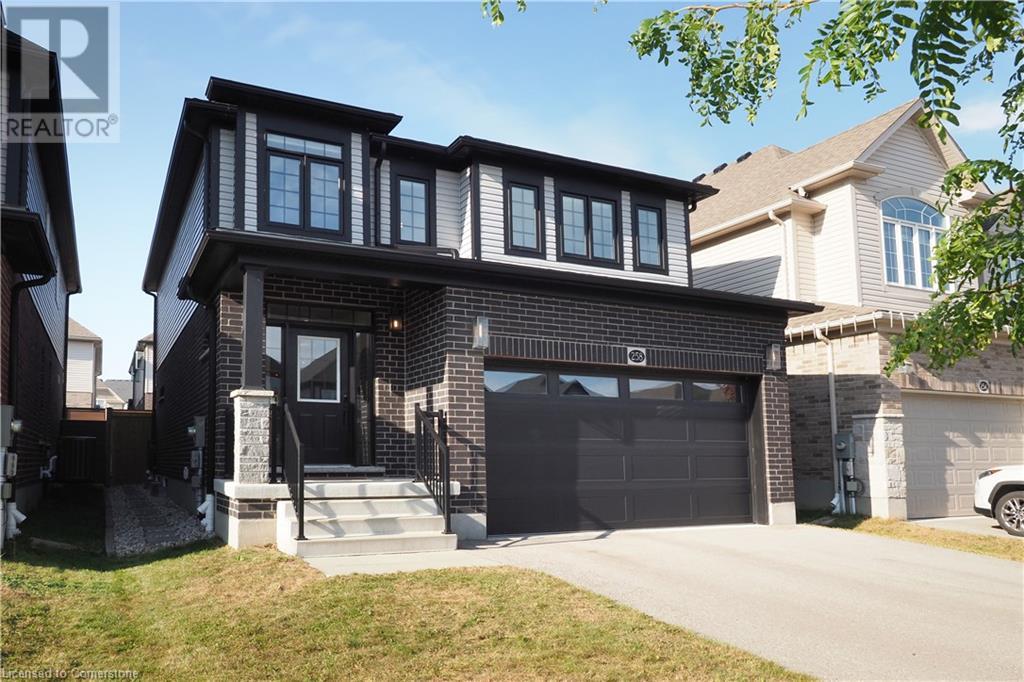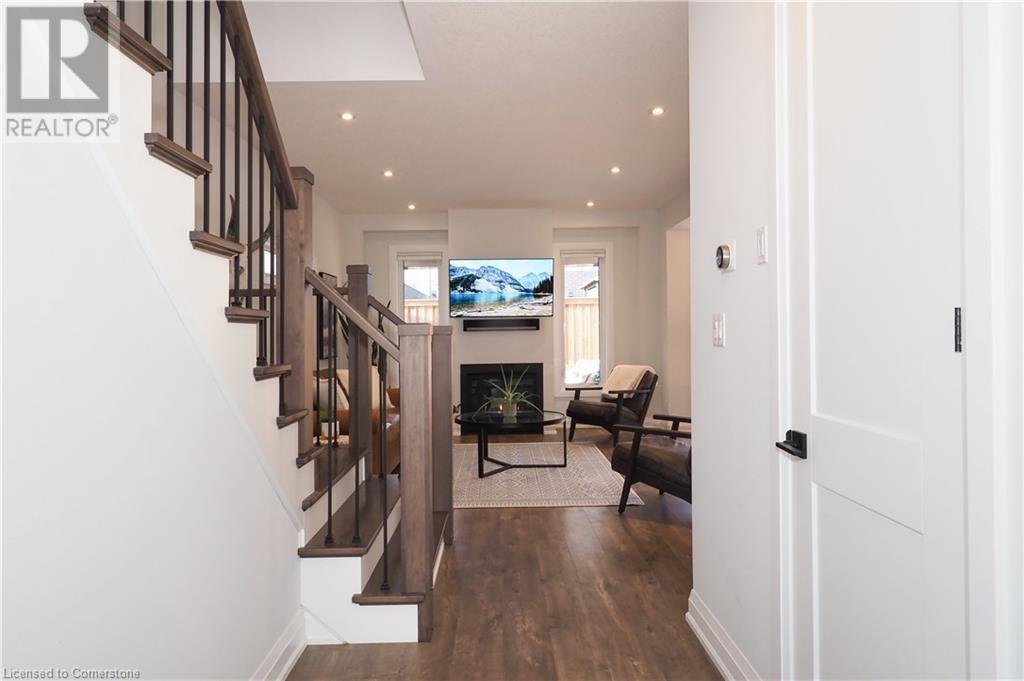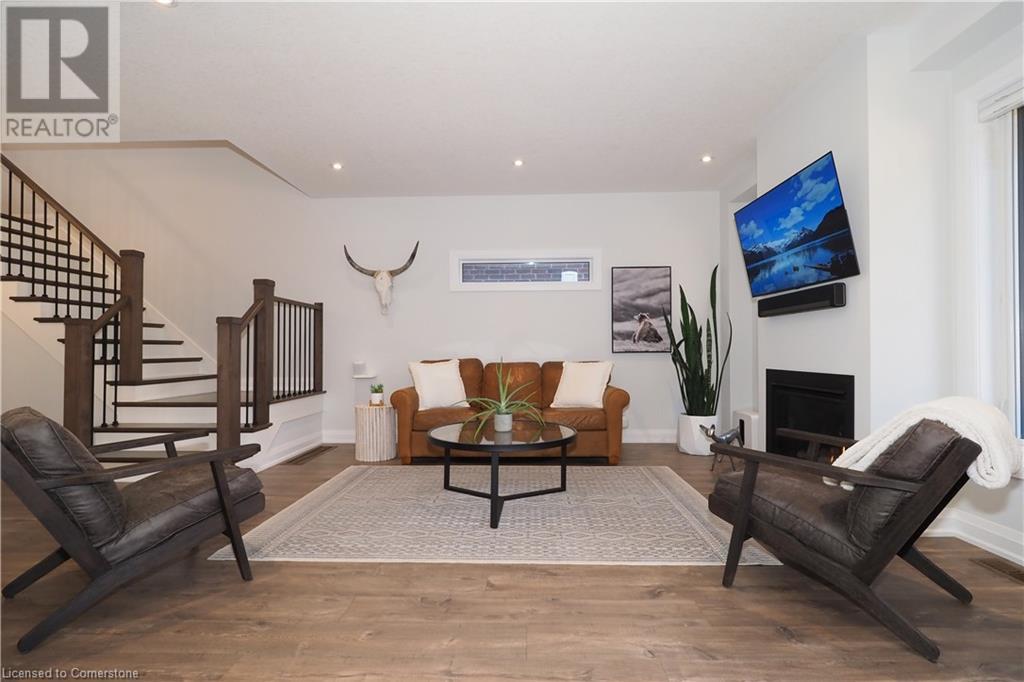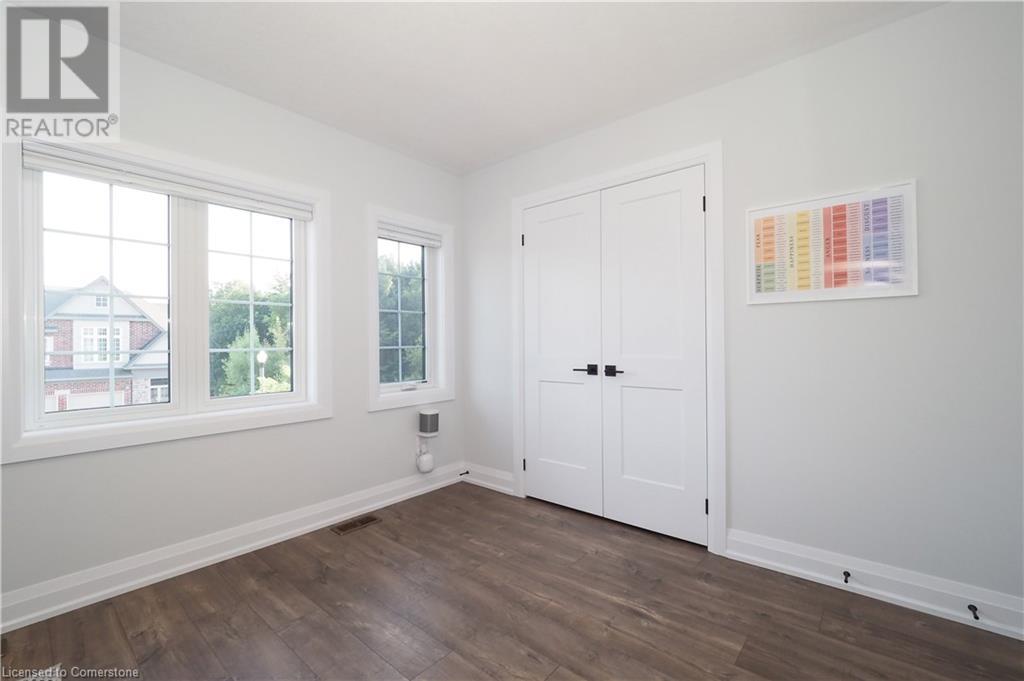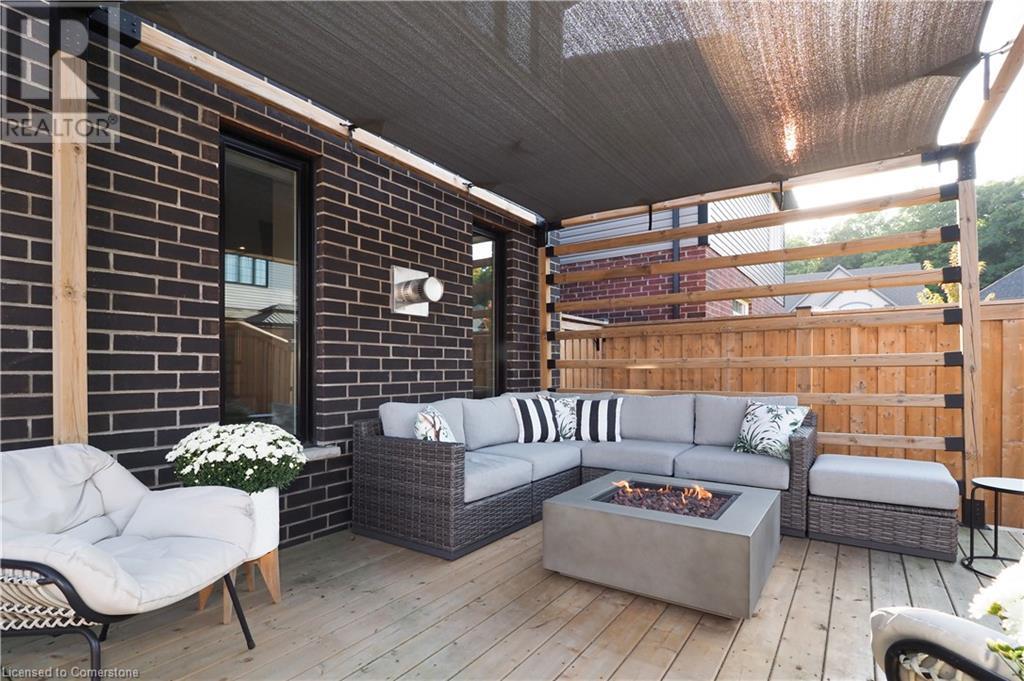258 Sedgewood Street Kitchener, Ontario N2P 0J6
$1,099,900
Desirable Doon location Near Schools, Parks, and Public Transit. This home offers fantastic curb appeal with a double driveway and attached garage. Step into an inviting foyer that flows into an open-concept layout, featuring a spacious great room complete with a gas fireplace, perfect for cozy gatherings. The kitchen is a true showpiece, with soaring 9-foot ceilings and ample white cabinetry extending to the ceiling. This space includes a stylish tiled backsplash with a dedicated coffee bar, premium appliances (gas stove, high-end fridge, and dishwasher), and a large island with a breakfast bar and quartz countertops. A walk-in pantry completes this enviable kitchen, and oversized patio doors flood the area with natural light.Handy mudroom off the garage and 2 piece powder room off the foyer. Outside, the backyard is a private oasis with a covered pergola, gas hookup for a barbecue and fire table, and a fully fenced yard—perfect for relaxation and entertainment. Ascend the oak staircase with iron spindle railings to the second floor, where you'll find a family room, two spacious bedrooms and main bath, and a luxurious primary suite. The suite includes a professionally designed walk-in closet with built-ins and a spa-like ensuite featuring a soaker tub, oversized tiled shower with a rain shower head, and a dual vanity. Impeccably maintained,carpet-free,9-foot ceilings on the main level,Included appliances: fridge, stove, dishwasher, washer, and dryer. Lots of upgrades at the time of build , faucets, pot lights, stove hood fan, backsplash, The lower level is awaiting your design and finishing touches This property is truly a 10! Possession is end of February . (id:50886)
Property Details
| MLS® Number | 40655651 |
| Property Type | Single Family |
| AmenitiesNearBy | Park, Playground, Public Transit |
| EquipmentType | Rental Water Softener |
| Features | Automatic Garage Door Opener |
| ParkingSpaceTotal | 4 |
| RentalEquipmentType | Rental Water Softener |
Building
| BathroomTotal | 3 |
| BedroomsAboveGround | 3 |
| BedroomsTotal | 3 |
| Appliances | Dishwasher, Dryer, Refrigerator, Water Softener, Washer, Range - Gas, Hood Fan, Garage Door Opener |
| ArchitecturalStyle | 2 Level |
| BasementDevelopment | Unfinished |
| BasementType | Full (unfinished) |
| ConstructionStyleAttachment | Detached |
| CoolingType | Central Air Conditioning |
| ExteriorFinish | Brick Veneer, Vinyl Siding |
| FireProtection | Smoke Detectors |
| FireplacePresent | Yes |
| FireplaceTotal | 1 |
| FoundationType | Poured Concrete |
| HalfBathTotal | 1 |
| HeatingFuel | Natural Gas |
| HeatingType | Forced Air |
| StoriesTotal | 2 |
| SizeInterior | 2122 Sqft |
| Type | House |
| UtilityWater | Municipal Water |
Parking
| Attached Garage |
Land
| Acreage | No |
| LandAmenities | Park, Playground, Public Transit |
| Sewer | Municipal Sewage System |
| SizeDepth | 100 Ft |
| SizeFrontage | 36 Ft |
| SizeTotalText | Under 1/2 Acre |
| ZoningDescription | R4 |
Rooms
| Level | Type | Length | Width | Dimensions |
|---|---|---|---|---|
| Second Level | Other | 11'9'' x 4'11'' | ||
| Second Level | Full Bathroom | 11'9'' x 10'7'' | ||
| Second Level | Primary Bedroom | 15'0'' x 14'6'' | ||
| Second Level | 4pc Bathroom | Measurements not available | ||
| Second Level | Bedroom | 12'7'' x 11'7'' | ||
| Second Level | Bedroom | 14'11'' x 9'8'' | ||
| Second Level | Family Room | 13'8'' x 11'4'' | ||
| Main Level | Mud Room | Measurements not available | ||
| Main Level | 2pc Bathroom | Measurements not available | ||
| Main Level | Kitchen/dining Room | 19'0'' x 12'2'' | ||
| Main Level | Great Room | 19'4'' x 12'7'' |
https://www.realtor.ca/real-estate/27652230/258-sedgewood-street-kitchener
Interested?
Contact us for more information
Annette M. Blake
Broker
180 Weber St. S.
Waterloo, Ontario N2J 2B2

