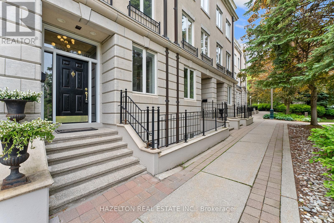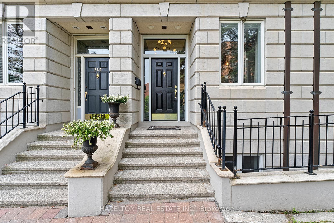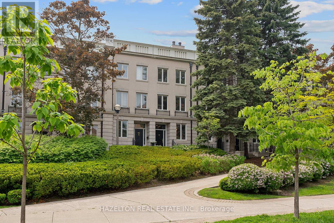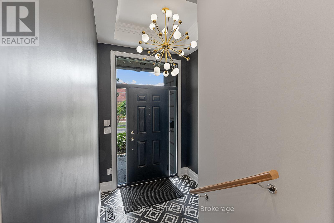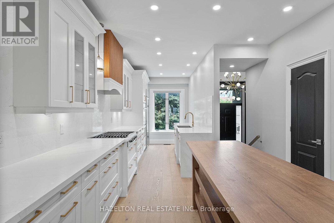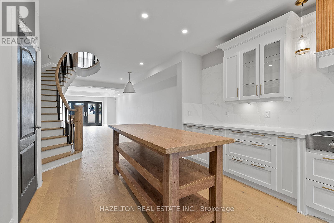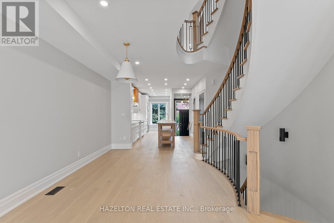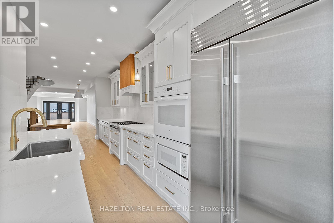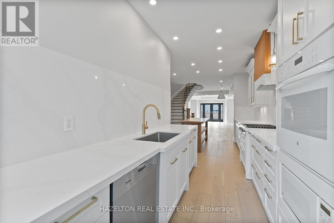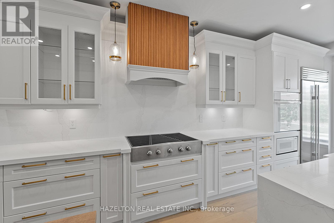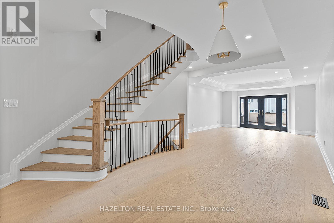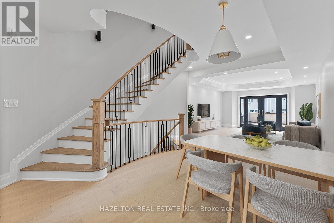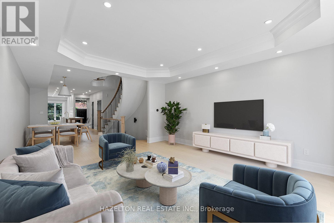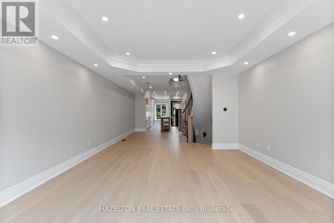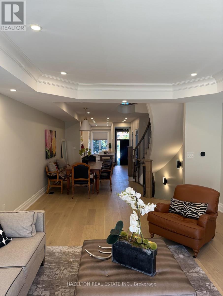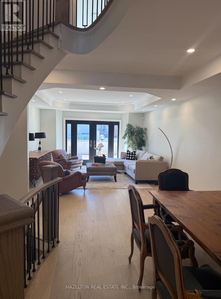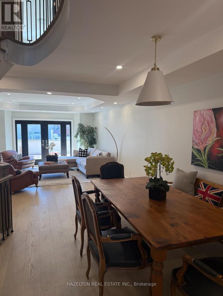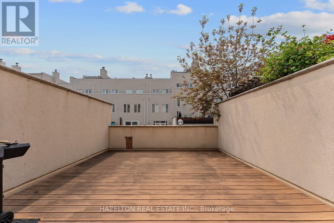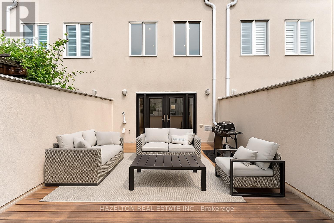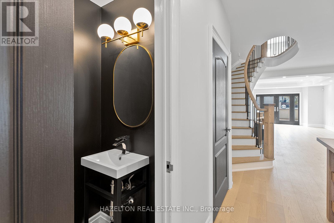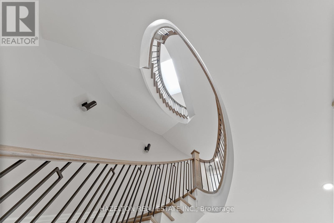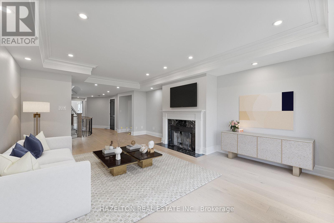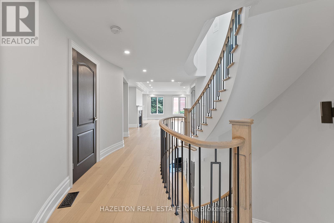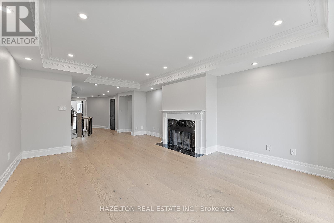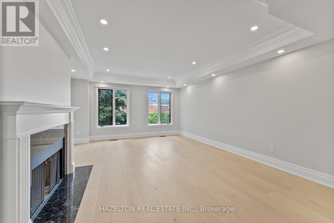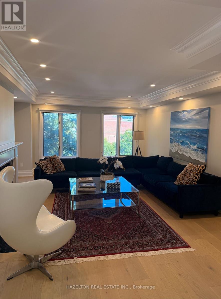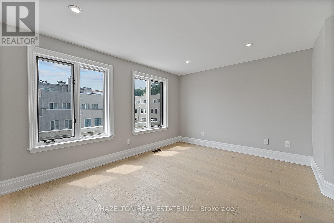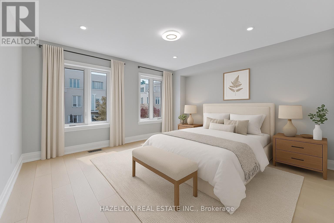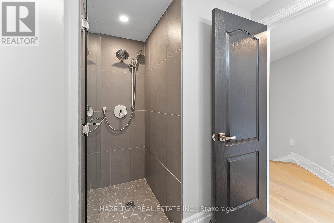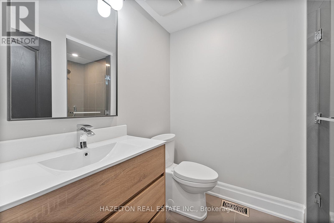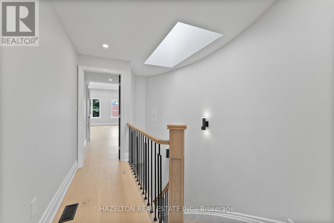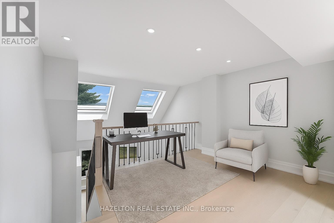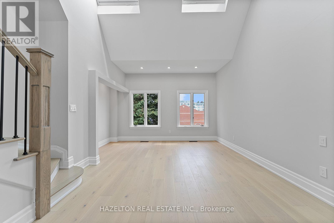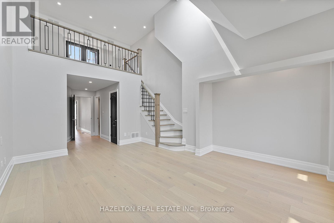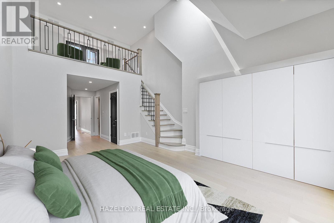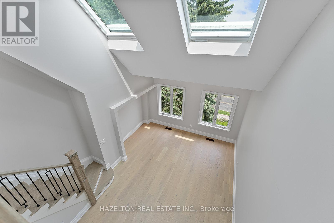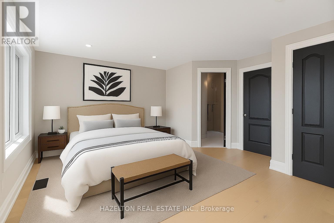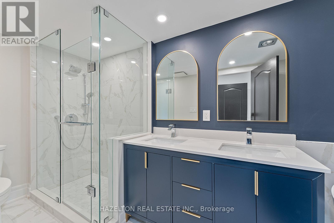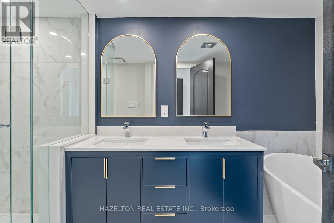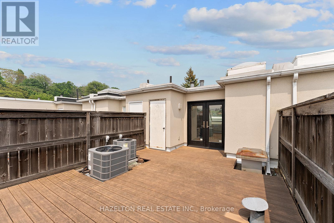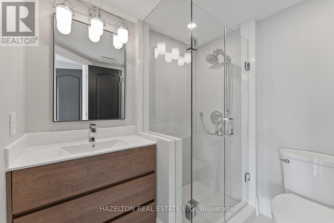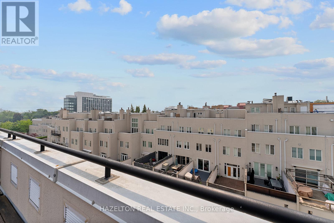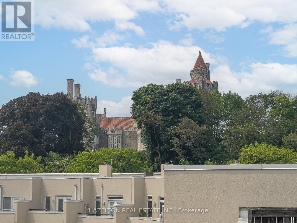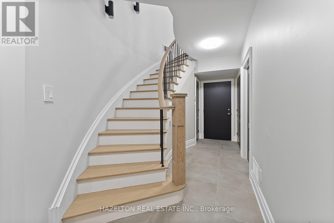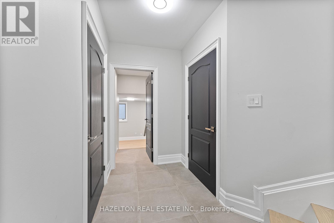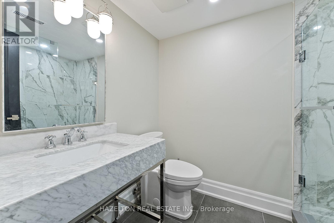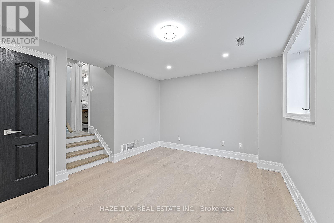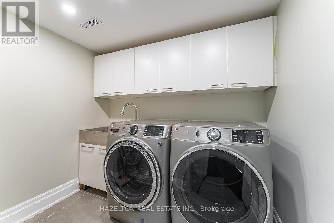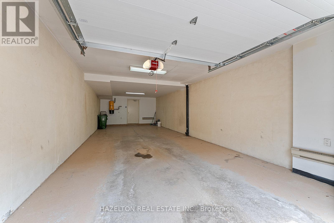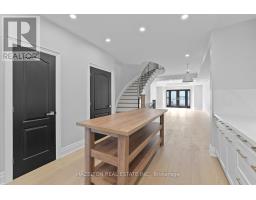258 Spadina Road Toronto, Ontario M5R 2V1
$2,650,000
Step into this beautifully renovated, move-in ready freehold three-storey townhome nestled in the heart of Castle Hill, just steps from Casa Loma. Thoughtfully designed with exceptional attention to detail, this turnkey residence offers refined living on every level with a highly functional and versatile layout.The welcoming foyer opens to an expansive open concept kitchen, living and dining area, perfect for entertaining, with a seamless walkout to a private terrace ideal for gatherings. The kitchen boasts a chef-inspired design complete with a Sub-Zero stainless steel refrigerator and a Viking gas cooktop oven.The second floor features a generous family room with a wood-burning fireplace, a spacious bedroom and a full bathroom. On the third floor, you will find the luxurious primary suite alongside an additional bedroom with its own private ensuite.The crown jewel of this home is the exceptional two-level primary retreat designed to feel like a private loft. It offers a a spa-inspired six-piece ensuite, an office space and its own outdoor terrace with views of Casa Loma.The lower level adds further versatility with a room that could serve as a guest bedroom, office or gym, complemented by a full bathroom and a large laundry room.Additional highlights include a tandem two-car garage, hardwood floors, high ceilings, a dramatic spiral staircase, skylights and premium finishes throughout .Enjoy the benefits of a freehold townhome with an association fee providing worry-free maintenance, including landscaping and snow removal. Perfectly situated within walking distance of Casa Loma, Yorkville, The Annex and some of the city's most prestigious schools including Upper Canada College, Bishop Strachan and Brown Public School, this is truly a one-of-a-kind turnkey residence in a coveted AAA+ location. Motivated Sellers! (id:50886)
Property Details
| MLS® Number | C12210154 |
| Property Type | Single Family |
| Community Name | Casa Loma |
| Equipment Type | Water Heater |
| Features | Lane, Carpet Free |
| Parking Space Total | 2 |
| Rental Equipment Type | Water Heater |
Building
| Bathroom Total | 5 |
| Bedrooms Above Ground | 3 |
| Bedrooms Below Ground | 1 |
| Bedrooms Total | 4 |
| Appliances | Garage Door Opener Remote(s), Oven - Built-in, Water Heater, Cooktop, Dishwasher, Dryer, Microwave, Oven, Washer, Window Coverings, Refrigerator |
| Basement Development | Finished |
| Basement Type | N/a (finished) |
| Construction Style Attachment | Attached |
| Cooling Type | Central Air Conditioning |
| Exterior Finish | Stucco |
| Fire Protection | Alarm System, Smoke Detectors |
| Fireplace Present | Yes |
| Flooring Type | Hardwood |
| Foundation Type | Unknown |
| Half Bath Total | 1 |
| Heating Fuel | Natural Gas |
| Heating Type | Forced Air |
| Stories Total | 3 |
| Size Interior | 2,500 - 3,000 Ft2 |
| Type | Row / Townhouse |
| Utility Water | Municipal Water |
Parking
| Garage |
Land
| Acreage | No |
| Sewer | Sanitary Sewer |
| Size Depth | 86 Ft ,7 In |
| Size Frontage | 15 Ft ,4 In |
| Size Irregular | 15.4 X 86.6 Ft |
| Size Total Text | 15.4 X 86.6 Ft |
Rooms
| Level | Type | Length | Width | Dimensions |
|---|---|---|---|---|
| Second Level | Family Room | 6.55 m | 4.47 m | 6.55 m x 4.47 m |
| Second Level | Bedroom | 4.44 m | 4.24 m | 4.44 m x 4.24 m |
| Third Level | Bedroom | 4.44 m | 4.06 m | 4.44 m x 4.06 m |
| Third Level | Primary Bedroom | 8.28 m | 4.47 m | 8.28 m x 4.47 m |
| Basement | Bedroom | 5.26 m | 4.47 m | 5.26 m x 4.47 m |
| Ground Level | Living Room | 5.49 m | 4.47 m | 5.49 m x 4.47 m |
| Ground Level | Dining Room | 4.72 m | 3.71 m | 4.72 m x 3.71 m |
| Ground Level | Kitchen | 6.81 m | 3.45 m | 6.81 m x 3.45 m |
Utilities
| Cable | Installed |
| Electricity | Installed |
| Sewer | Installed |
https://www.realtor.ca/real-estate/28445797/258-spadina-road-toronto-casa-loma-casa-loma
Contact Us
Contact us for more information
Dalia Zini
Salesperson
(416) 662-0244
158 Davenport Rd 2nd Flr
Toronto, Ontario M5R 1J2
(416) 924-3779
(647) 351-4370

