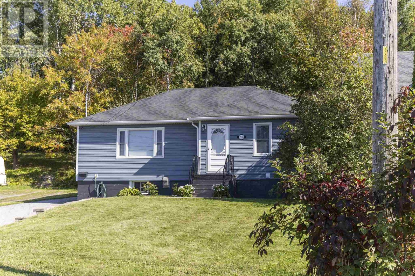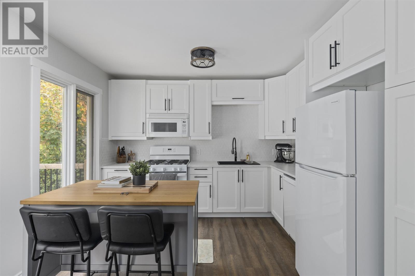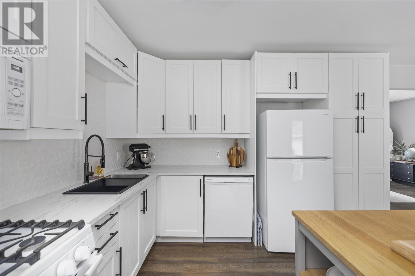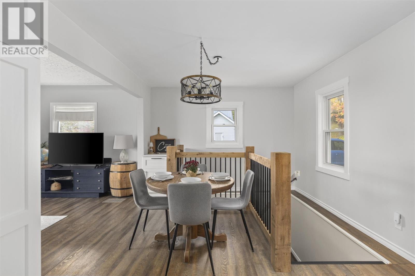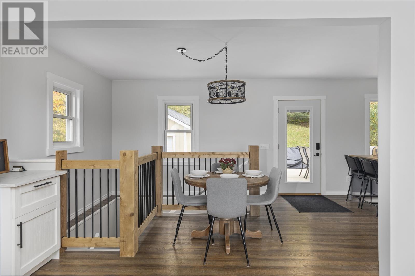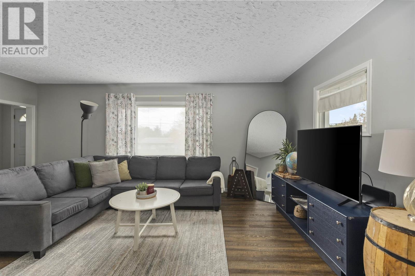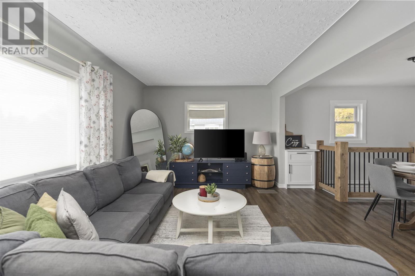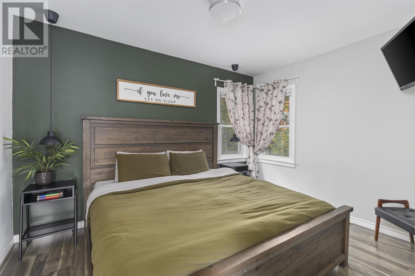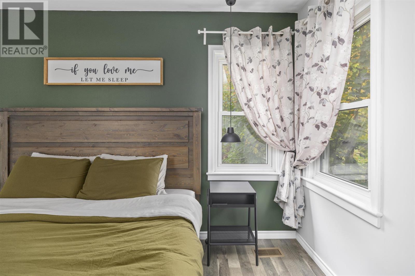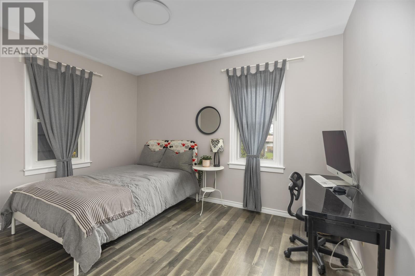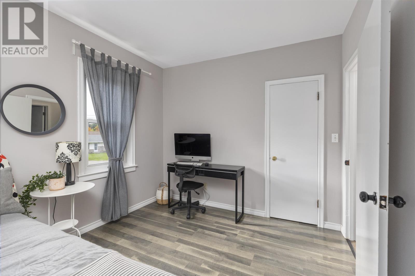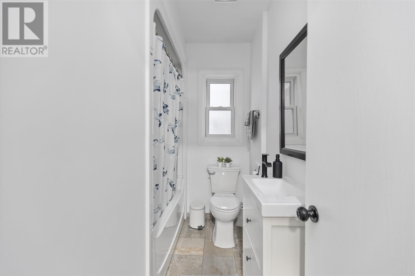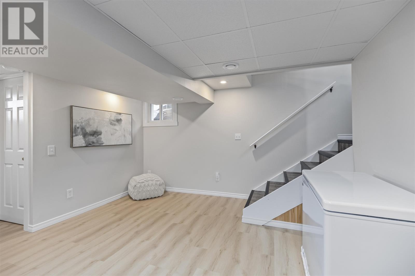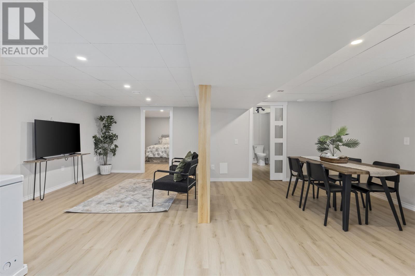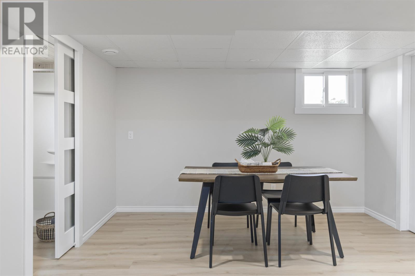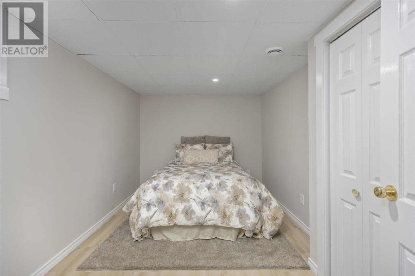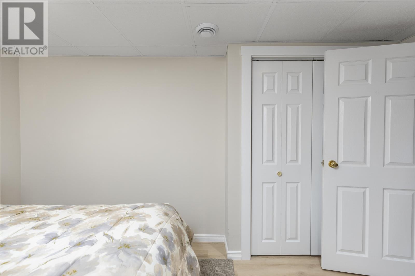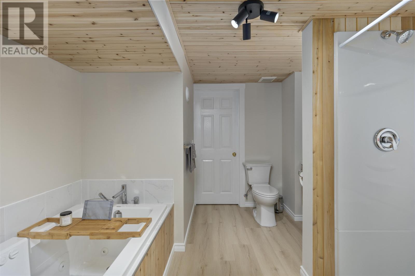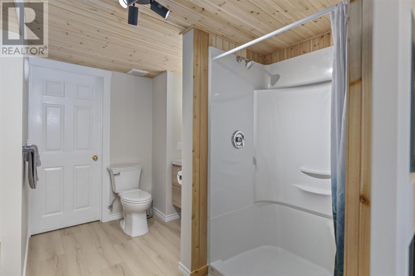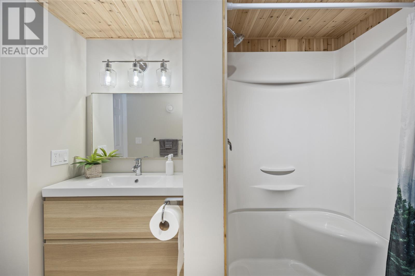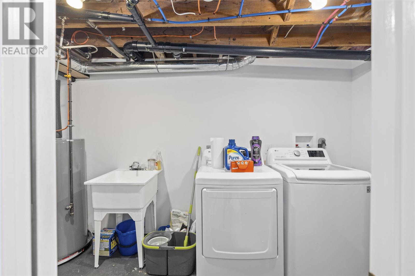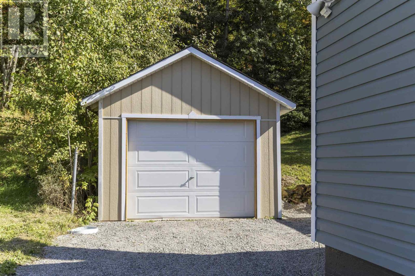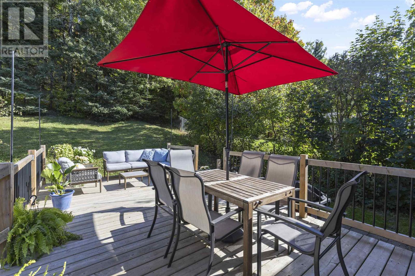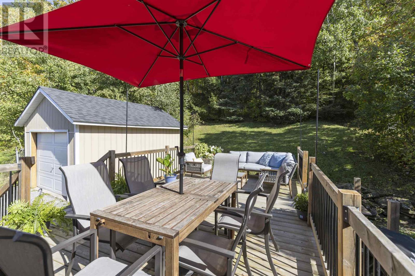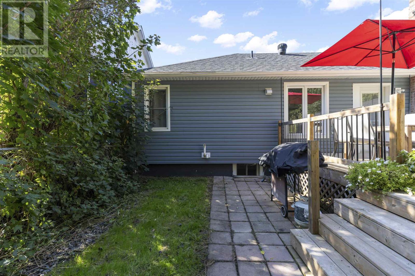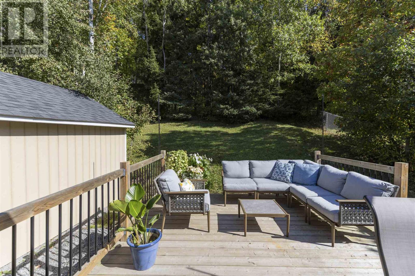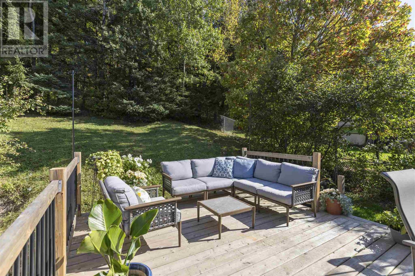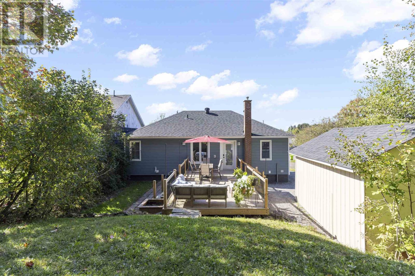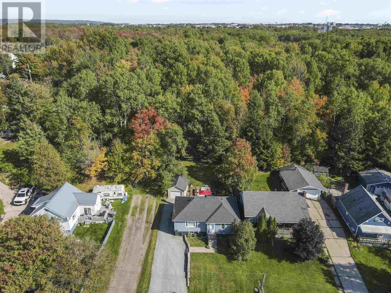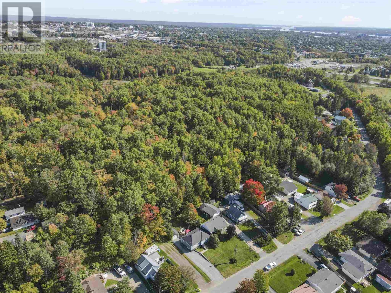258 St. Patrick St Sault Ste. Marie, Ontario P6C 3S5
$324,900
Welcome to 258 St. Patrick Street! This gorgeous, fully renovated bungalow sits on a quiet dead end street in Sault Ste. Marie's sought-after West End.The main level is bright and functional, centered around a spacious kitchen featuring plenty of cabinets, bright living room, two bedrooms and a 4-piece bath completes this floor. Downstairs, the finished basement offers a huge extension to your living space. Featuring a spacious rec room, third bedroom, and a luxurious second 4-piece bath complete with a jacuzzi tub. Outside, enjoy the convenience of exterior access off the kitchen leading to a large deck and patio. Best of all, the property backs onto green space and provides quick accessibility to the Hub Trail, making it a dream for those who love walking, running, or cycling. This fantastic home also features efficient gas heating and a detached garage. Ready for immediate possession, this charming property can accomodate a quick closing. Don't miss out on this West End gem—book your viewing today! (id:50886)
Property Details
| MLS® Number | SM252985 |
| Property Type | Single Family |
| Community Name | Sault Ste. Marie |
| Communication Type | High Speed Internet |
| Features | Crushed Stone Driveway |
| Structure | Deck |
Building
| Bathroom Total | 2 |
| Bedrooms Above Ground | 2 |
| Bedrooms Below Ground | 1 |
| Bedrooms Total | 3 |
| Age | Over 26 Years |
| Appliances | Dishwasher, Stove, Dryer, Refrigerator, Washer |
| Architectural Style | Bungalow |
| Basement Development | Finished |
| Basement Type | Full (finished) |
| Construction Style Attachment | Detached |
| Exterior Finish | Vinyl |
| Foundation Type | Block, Poured Concrete |
| Heating Fuel | Natural Gas |
| Heating Type | Forced Air |
| Stories Total | 1 |
| Size Interior | 989 Ft2 |
| Utility Water | Municipal Water |
Parking
| Garage | |
| Detached Garage | |
| Gravel |
Land
| Access Type | Road Access |
| Acreage | No |
| Sewer | Sanitary Sewer |
| Size Depth | 132 Ft |
| Size Frontage | 61.0000 |
| Size Total Text | Under 1/2 Acre |
Rooms
| Level | Type | Length | Width | Dimensions |
|---|---|---|---|---|
| Basement | Recreation Room | 18.10x17.6 | ||
| Basement | Bedroom | 113.2x8.10 | ||
| Basement | Bathroom | 10.3x6.9 | ||
| Basement | Laundry Room | 6.1x12.5 | ||
| Basement | Utility Room | 6.7x5.3 | ||
| Main Level | Foyer | 4.5x5.3 | ||
| Main Level | Living Room | 19.6x11.5 | ||
| Main Level | Kitchen | 14.9x11.8 | ||
| Main Level | Bedroom | 12.5x9.4 | ||
| Main Level | Bedroom | 12.3x9.5 | ||
| Main Level | Bathroom | 4pc |
Utilities
| Cable | Available |
| Electricity | Available |
| Natural Gas | Available |
| Telephone | Available |
https://www.realtor.ca/real-estate/28996135/258-st-patrick-st-sault-ste-marie-sault-ste-marie
Contact Us
Contact us for more information
Trisha Mitchell
Salesperson
(705) 942-6502
exitrealtyssm.com/
207 Northern Ave E - Suite 1
Sault Ste. Marie, Ontario P6B 4H9
(705) 942-6500
(705) 942-6502
(705) 942-6502
www.exitrealtyssm.com/


