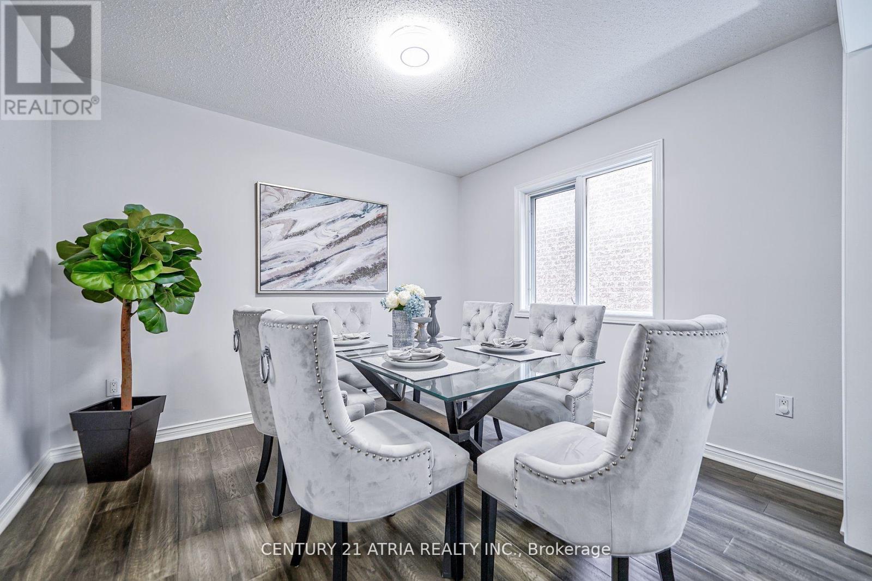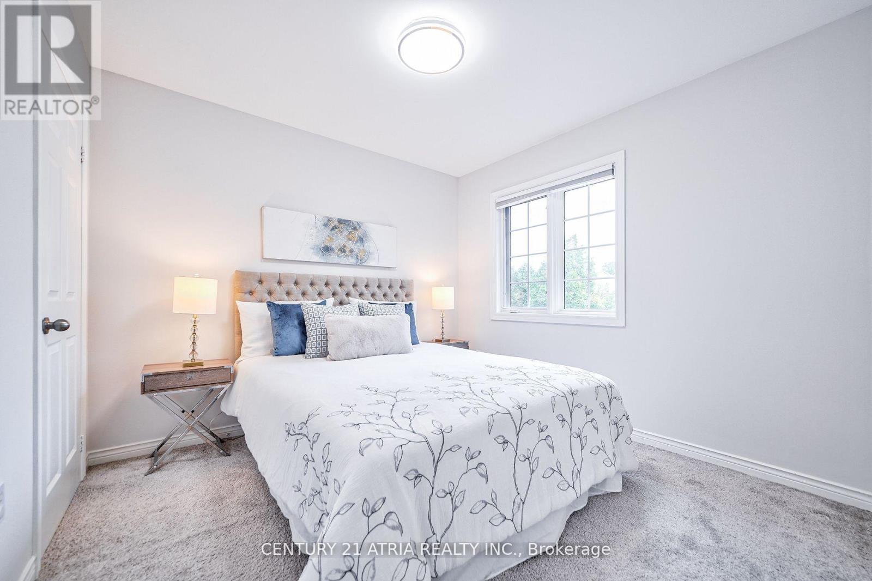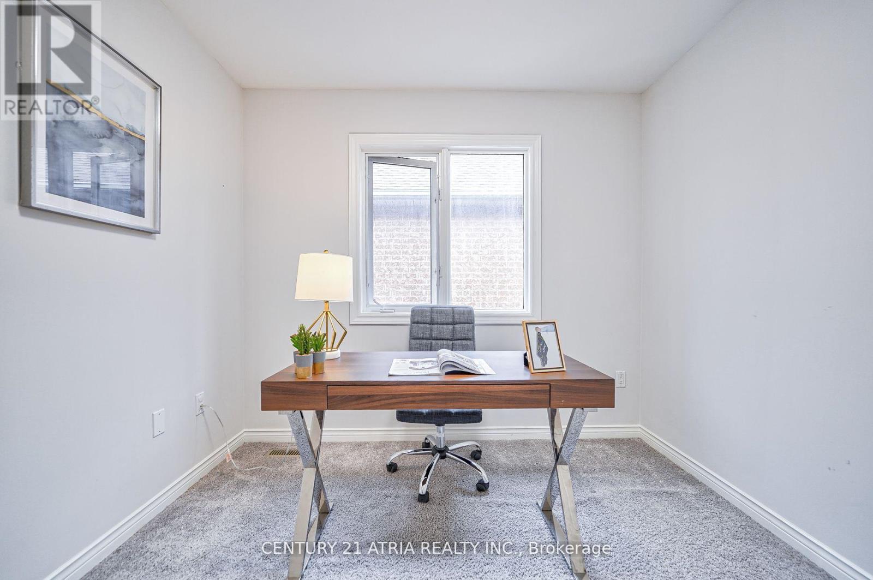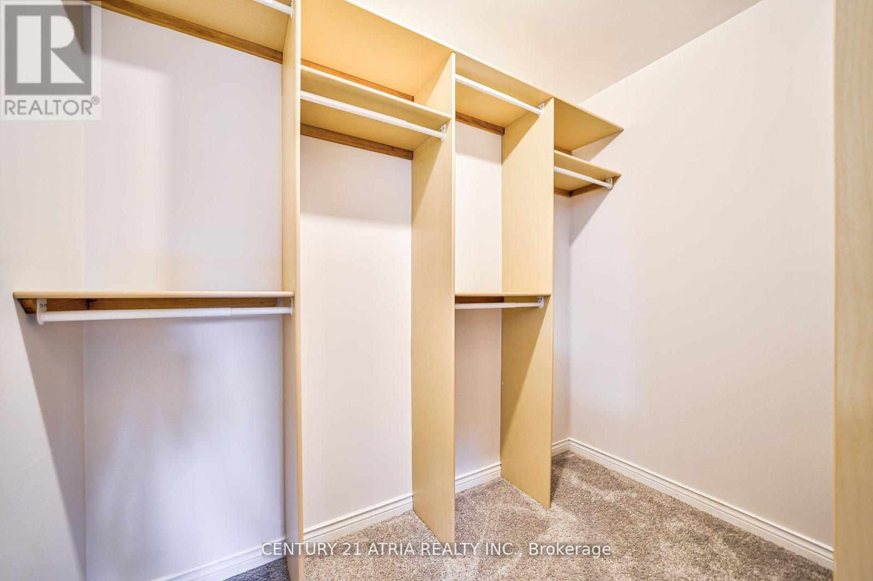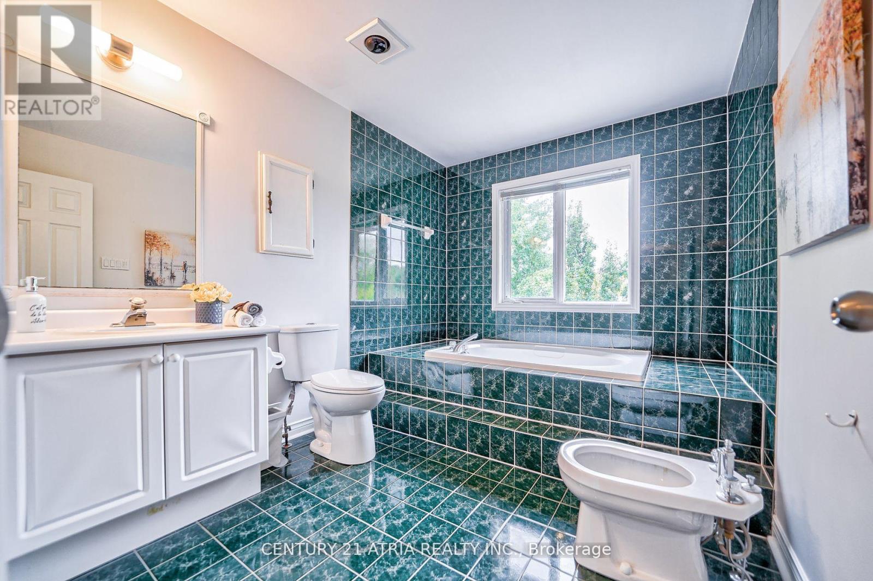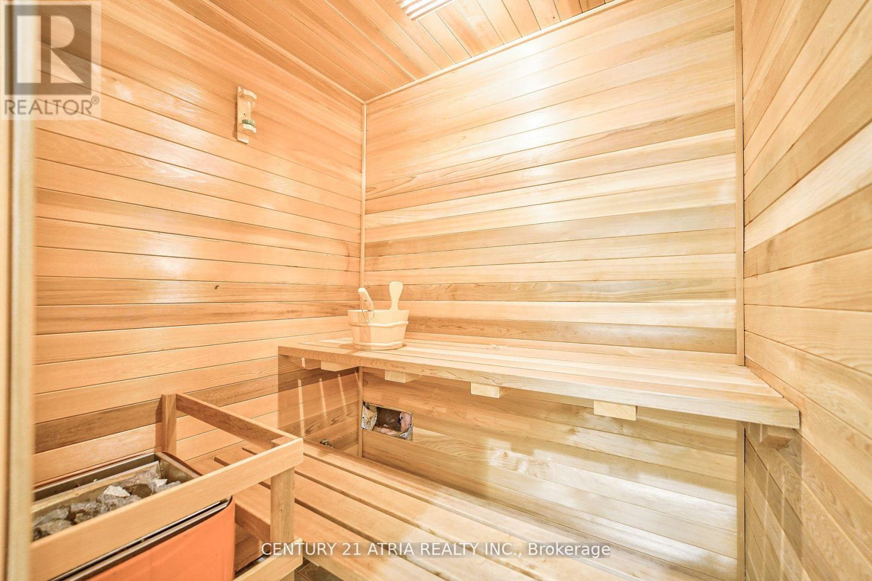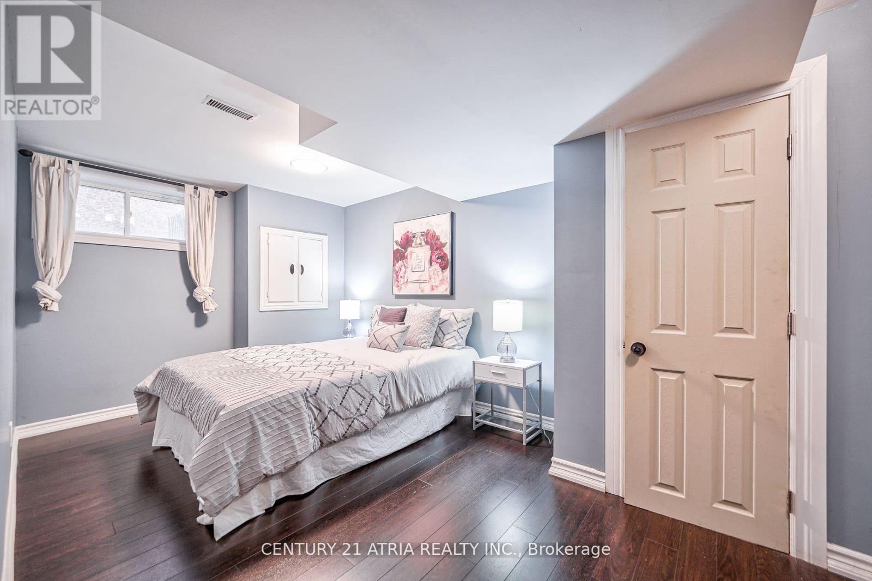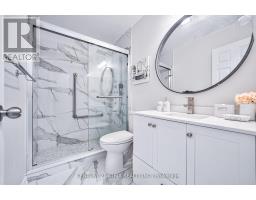258 Stone Road Aurora, Ontario L4G 6Y7
$1,415,000
Rarely offered Spacious and Comfortable family home offering over 3,000 sq ft of living space. This inviting property features a cozy Family Room with a Gas fireplace, a Separate Living Room, Dining Room and a Bright kitchen with quartz countertops, a Breakfast Bar, an Eat-in area, and a Walkout to the Deck, perfect for morning coffee or family meals.2-year-new driveway and an Renovated 2nd Floor Bathroom. Freshly Painted Throughout the house.*The Large Master Bedroom overlooks a Ravine, provide a peaceful retreat. For ultimate relaxation, enjoy the HOME SAUNA, and the HGTV Renovated Legalized Walkout Basement offers great versatility, whether for Extended Family or as a Separate Rental Unit with potential for $1,800 in extra income. Conveniently located within walking distance to schools and just minutes from transit, shopping, highways, and scenic trails, this home is perfectly situated for a family looking for both comfort and convenience. Move in and enjoy, Don't Miss this Gem! **** EXTRAS **** Two Sets of Fridge, Stove, Dishwasher, Washer, Dryer.All Electrical Light Fixtures, Gas Fireplace, Garden Shed, Nest Thermostat (id:50886)
Property Details
| MLS® Number | N10408421 |
| Property Type | Single Family |
| Community Name | Aurora Grove |
| AmenitiesNearBy | Park, Public Transit, Schools |
| Features | Sauna |
| ParkingSpaceTotal | 4 |
Building
| BathroomTotal | 4 |
| BedroomsAboveGround | 4 |
| BedroomsBelowGround | 1 |
| BedroomsTotal | 5 |
| BasementDevelopment | Finished |
| BasementFeatures | Separate Entrance |
| BasementType | N/a (finished) |
| ConstructionStyleAttachment | Detached |
| CoolingType | Central Air Conditioning |
| ExteriorFinish | Brick |
| FireplacePresent | Yes |
| FlooringType | Hardwood |
| FoundationType | Concrete |
| HalfBathTotal | 1 |
| HeatingFuel | Natural Gas |
| HeatingType | Forced Air |
| StoriesTotal | 2 |
| SizeInterior | 1999.983 - 2499.9795 Sqft |
| Type | House |
| UtilityWater | Municipal Water |
Parking
| Detached Garage |
Land
| Acreage | No |
| FenceType | Fenced Yard |
| LandAmenities | Park, Public Transit, Schools |
| Sewer | Sanitary Sewer |
| SizeDepth | 118 Ft ,2 In |
| SizeFrontage | 28 Ft ,4 In |
| SizeIrregular | 28.4 X 118.2 Ft ; 36.4ft X 118.24ft X28.35ft X117.15ft. |
| SizeTotalText | 28.4 X 118.2 Ft ; 36.4ft X 118.24ft X28.35ft X117.15ft. |
Rooms
| Level | Type | Length | Width | Dimensions |
|---|
https://www.realtor.ca/real-estate/27619071/258-stone-road-aurora-aurora-grove-aurora-grove
Interested?
Contact us for more information
Sunny Song
Broker
C200-1550 Sixteenth Ave Bldg C South
Richmond Hill, Ontario L4B 3K9






