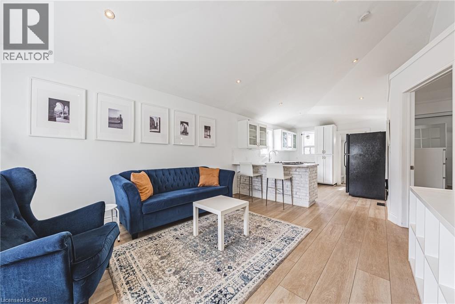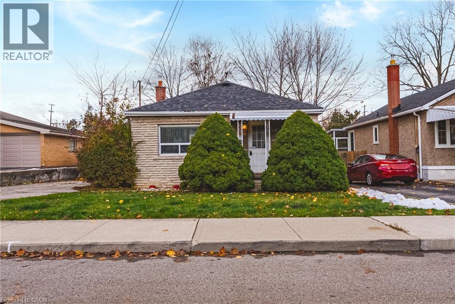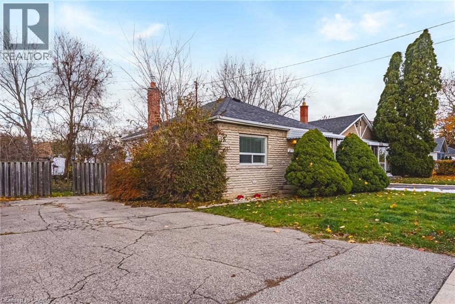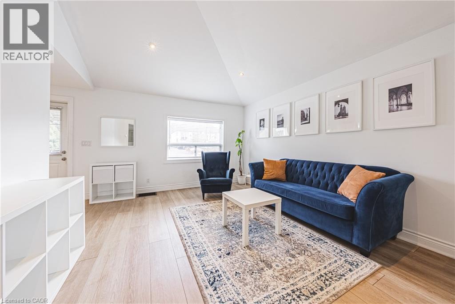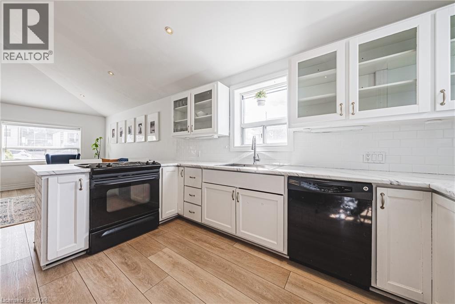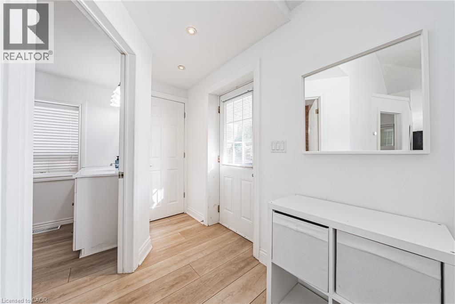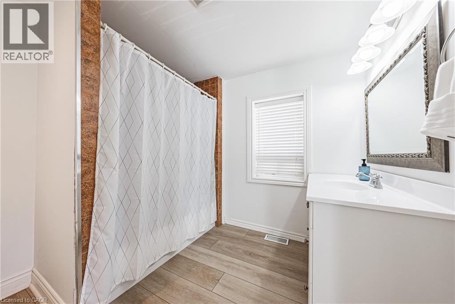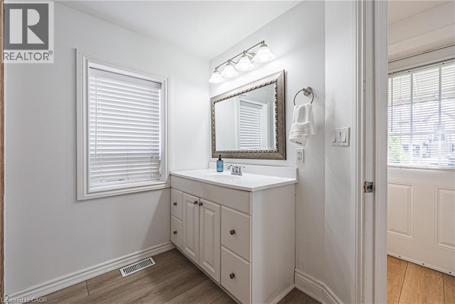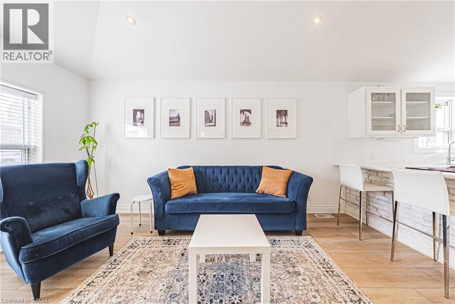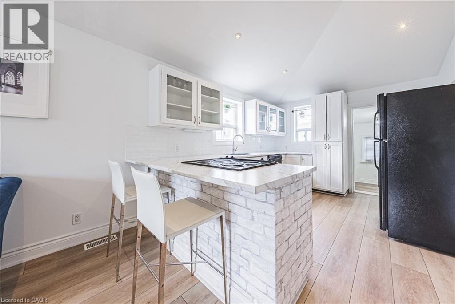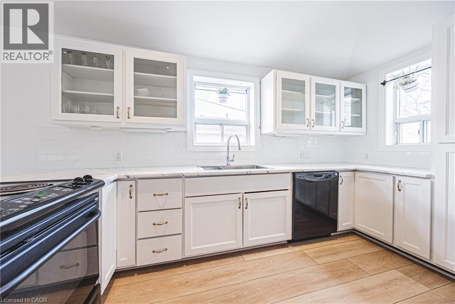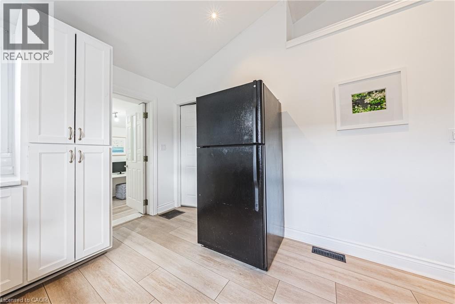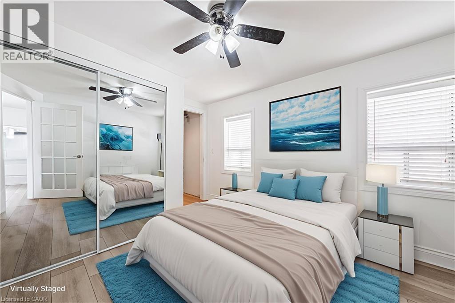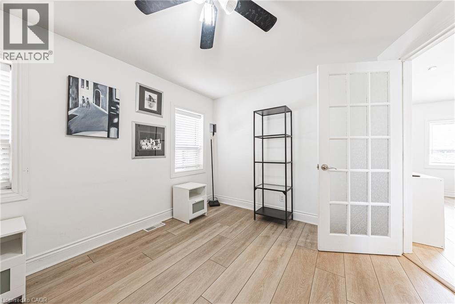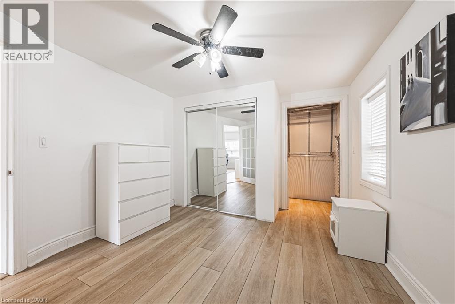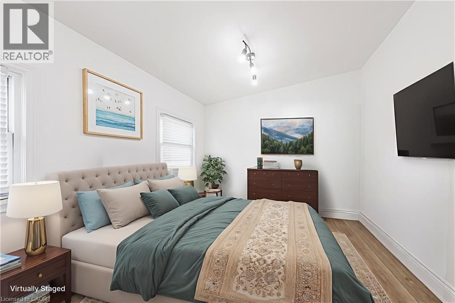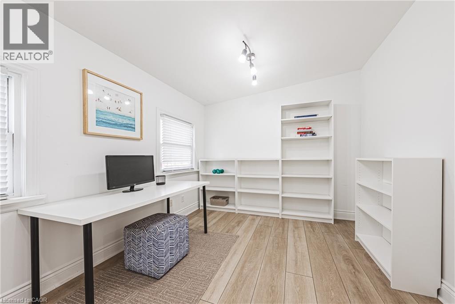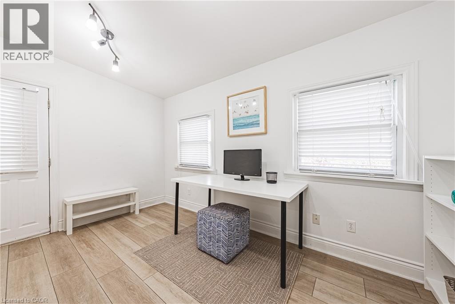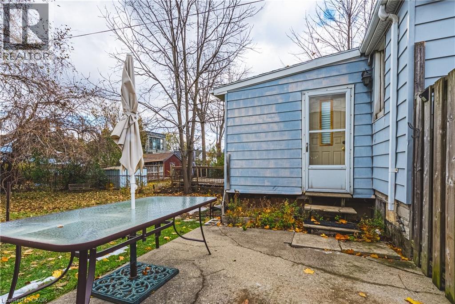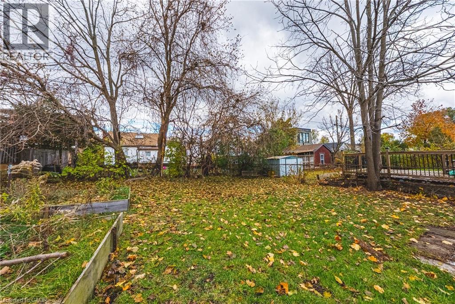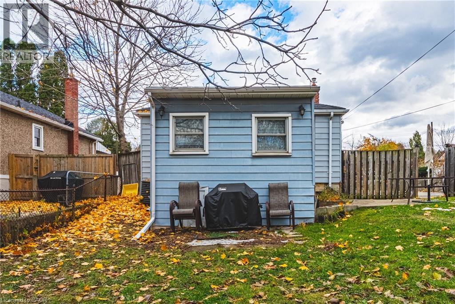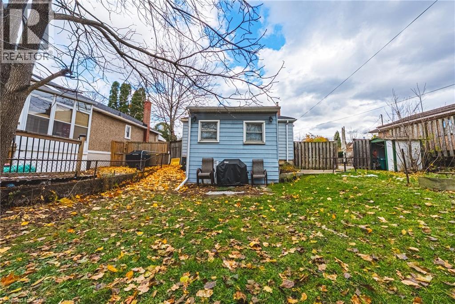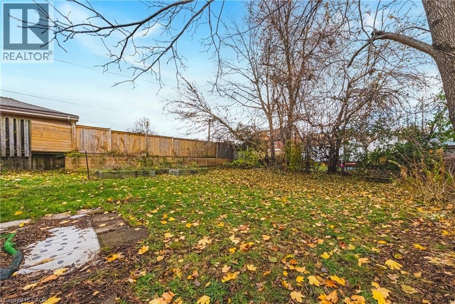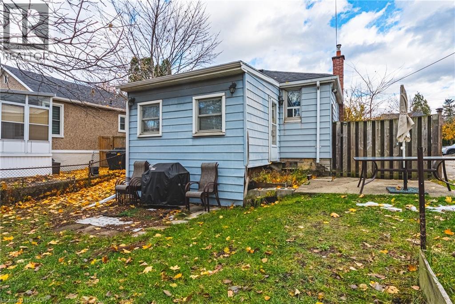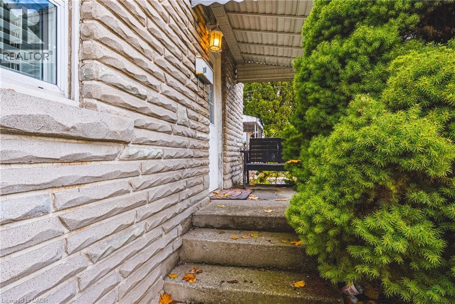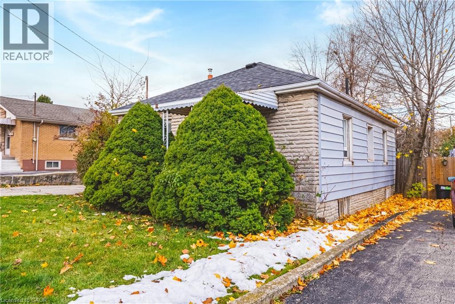258 West 19th Street Hamilton, Ontario L9C 4J4
$549,999
Bright beautiful bungalow! Move right into this West mountain 2 bedroom updated home with vaulted ceilings, pot lights, newer vinyl floor, and white eat in kitchen with breakfast peninsula. Primary bedroom with double closet. Back room with backyard access suitable for 2nd bedroom or home office. Large 50’x100’ lot offers spacious fenced back yard and double wide drive. Prime Hamilton West mountain walking distance to Mohawk College, Westmount Rec Centre, and a quick drive to Ancaster Meadowlands or Upper James for all your shopping / dining needs. Make it yours! No rental items. (id:50886)
Property Details
| MLS® Number | 40788469 |
| Property Type | Single Family |
| Amenities Near By | Hospital, Park, Place Of Worship, Playground, Public Transit, Schools, Shopping |
| Community Features | Community Centre, School Bus |
| Parking Space Total | 4 |
Building
| Bathroom Total | 1 |
| Bedrooms Above Ground | 2 |
| Bedrooms Total | 2 |
| Appliances | Dishwasher, Dryer, Refrigerator, Stove, Washer |
| Architectural Style | Bungalow |
| Basement Development | Unfinished |
| Basement Type | Full (unfinished) |
| Constructed Date | 1947 |
| Construction Style Attachment | Detached |
| Cooling Type | Central Air Conditioning |
| Exterior Finish | Aluminum Siding, Brick Veneer |
| Foundation Type | Poured Concrete |
| Heating Fuel | Natural Gas |
| Heating Type | Forced Air |
| Stories Total | 1 |
| Size Interior | 806 Ft2 |
| Type | House |
| Utility Water | Municipal Water |
Land
| Access Type | Road Access, Highway Access |
| Acreage | No |
| Land Amenities | Hospital, Park, Place Of Worship, Playground, Public Transit, Schools, Shopping |
| Sewer | Municipal Sewage System |
| Size Depth | 100 Ft |
| Size Frontage | 50 Ft |
| Size Total Text | Under 1/2 Acre |
| Zoning Description | R1 |
Rooms
| Level | Type | Length | Width | Dimensions |
|---|---|---|---|---|
| Basement | Other | 28'0'' x 21'8'' | ||
| Main Level | 4pc Bathroom | 8'5'' x 8'9'' | ||
| Main Level | Primary Bedroom | 12'9'' x 10'8'' | ||
| Main Level | Bedroom | 9'6'' x 13'1'' | ||
| Main Level | Kitchen | 13'5'' x 10'6'' | ||
| Main Level | Living Room | 14'7'' x 12'5'' |
https://www.realtor.ca/real-estate/29106260/258-west-19th-street-hamilton
Contact Us
Contact us for more information
Sara Petta
Broker
109 Portia Drive
Ancaster, Ontario L9G 0E8
(905) 304-3303
(905) 574-1450
www.remaxescarpment.com/

