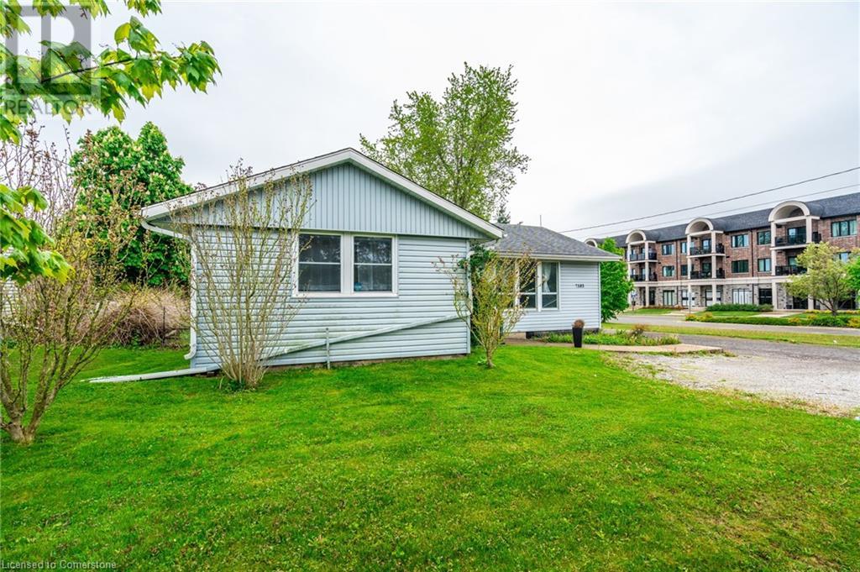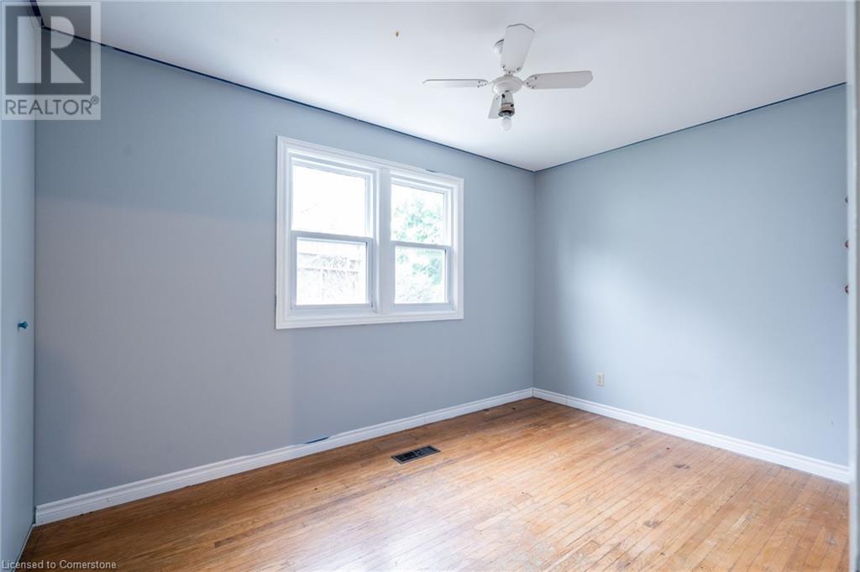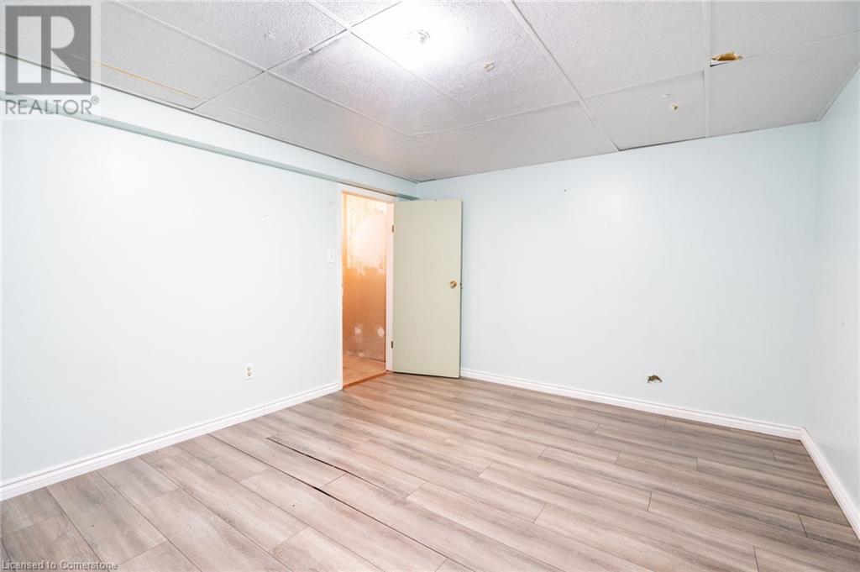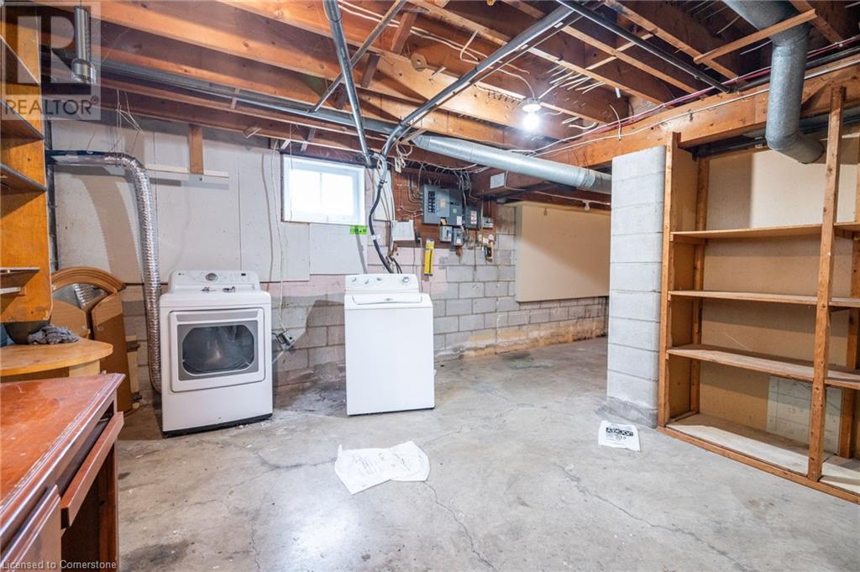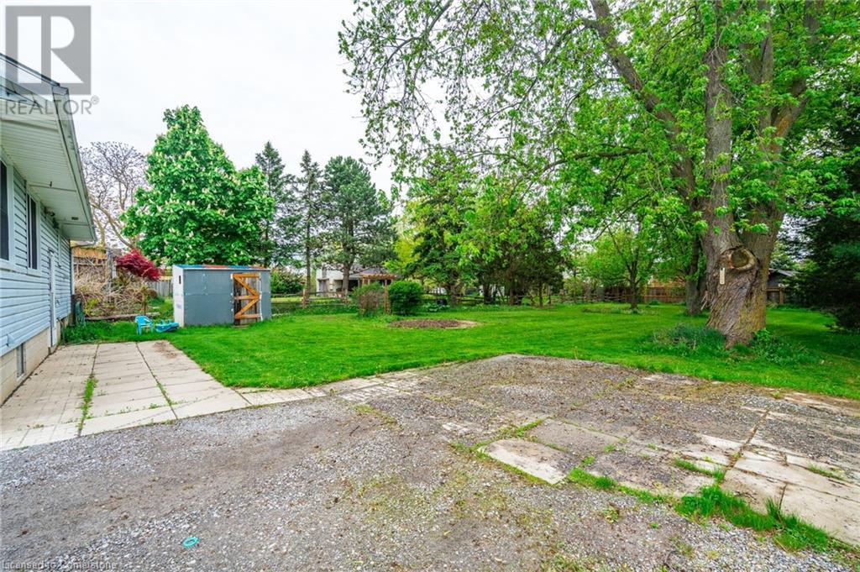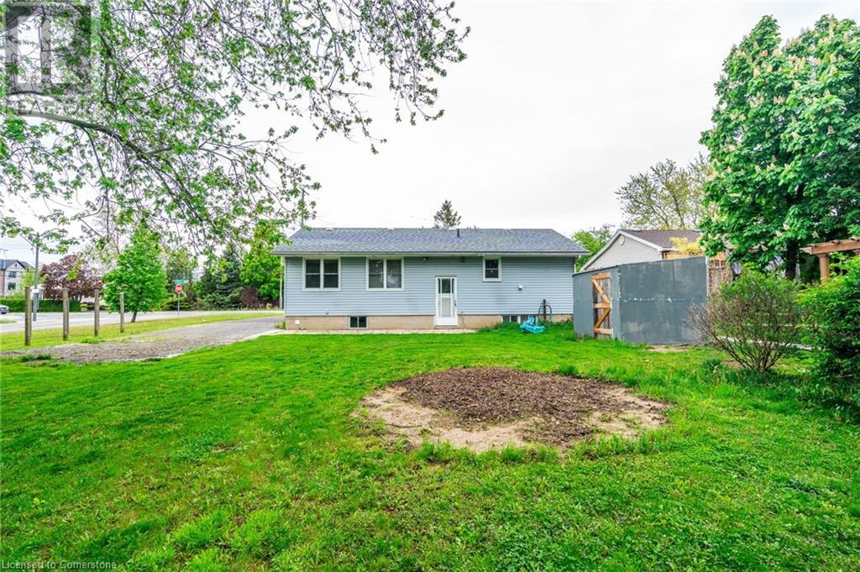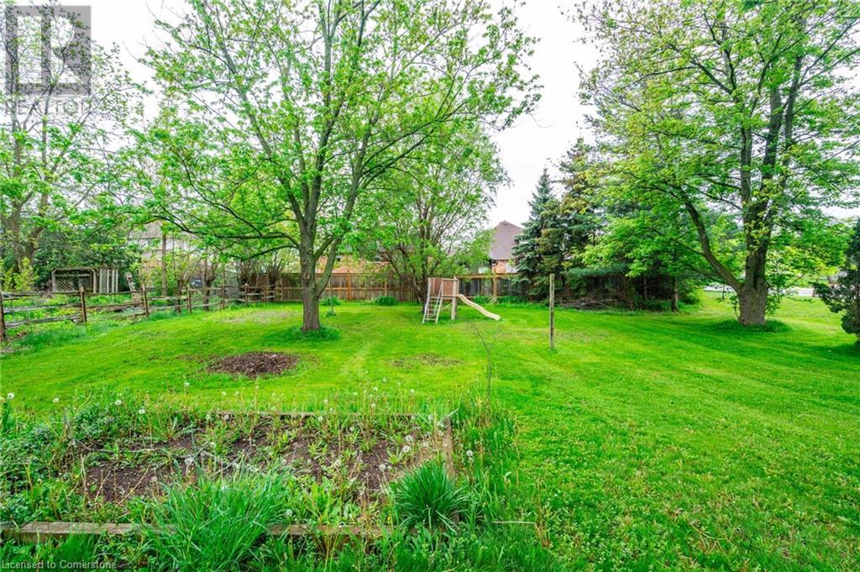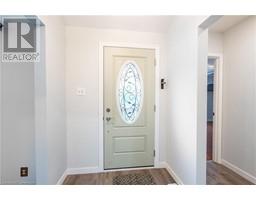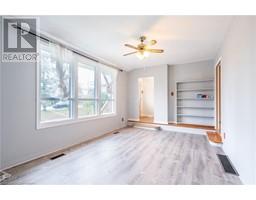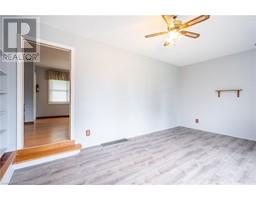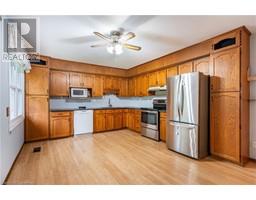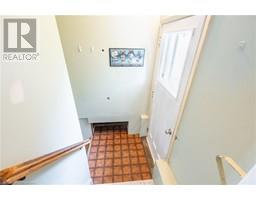2583 Binbrook Road Binbrook, Ontario L0R 1C0
$3,400 MonthlyHeat, Electricity, Landscaping, Water
Carefree living awaits at this fantastic 3+1 bedroom rental opportunity in the heart of Binbrook! Situated on a 250 foot deep lot with a gorgeous private backyard, this home has all of the country feels while being walking distance from parks, schools, and loads of amenities. The spacious eat-in kitchen offers tons of storage and counter space, and the brightly-lit sunken family room, four-piece bathroom and three large bedrooms finish off the main floor. The partially-finished basement offers an additional bedroom, plus loads of space for storage, a man-cave or a play space. This quiet, pet-friendly home also offers its own separate entrance from the rear of the property for additional privacy. This awesome opportunity includes all utilities, high-speed internet, snow removal and landscaping and is available now! Call today to book your private showing! (id:50886)
Property Details
| MLS® Number | 40732773 |
| Property Type | Single Family |
| Amenities Near By | Golf Nearby, Park, Place Of Worship, Playground, Schools, Shopping |
| Communication Type | High Speed Internet |
| Community Features | Quiet Area, Community Centre, School Bus |
| Equipment Type | None |
| Features | Corner Site, Conservation/green Belt, Crushed Stone Driveway, Sump Pump |
| Parking Space Total | 6 |
| Rental Equipment Type | None |
| Structure | Shed |
Building
| Bathroom Total | 2 |
| Bedrooms Above Ground | 3 |
| Bedrooms Below Ground | 1 |
| Bedrooms Total | 4 |
| Appliances | Dishwasher, Dryer, Microwave, Refrigerator, Stove, Water Softener, Washer, Window Coverings |
| Architectural Style | Bungalow |
| Basement Development | Partially Finished |
| Basement Type | Full (partially Finished) |
| Construction Style Attachment | Detached |
| Cooling Type | Central Air Conditioning |
| Exterior Finish | Aluminum Siding |
| Fixture | Ceiling Fans |
| Foundation Type | Block |
| Half Bath Total | 1 |
| Heating Fuel | Natural Gas |
| Heating Type | Forced Air |
| Stories Total | 1 |
| Size Interior | 1,030 Ft2 |
| Type | House |
| Utility Water | Well |
Land
| Acreage | No |
| Land Amenities | Golf Nearby, Park, Place Of Worship, Playground, Schools, Shopping |
| Sewer | Septic System |
| Size Depth | 250 Ft |
| Size Frontage | 75 Ft |
| Size Total Text | Under 1/2 Acre |
| Zoning Description | C5a |
Rooms
| Level | Type | Length | Width | Dimensions |
|---|---|---|---|---|
| Basement | Storage | 10'0'' x 3'1'' | ||
| Basement | Storage | 23'11'' x 11'1'' | ||
| Basement | Laundry Room | 13'7'' x 11'8'' | ||
| Basement | Family Room | 22'9'' x 15'0'' | ||
| Basement | Bedroom | 14'2'' x 11'2'' | ||
| Main Level | 2pc Bathroom | 5'1'' x 4'5'' | ||
| Main Level | Bedroom | 13'4'' x 11'6'' | ||
| Main Level | Foyer | 5'7'' x 5'4'' | ||
| Main Level | Living Room | 17'9'' x 11'2'' | ||
| Main Level | Kitchen | 20'4'' x 12'5'' | ||
| Main Level | 4pc Bathroom | 9'4'' x 6'10'' | ||
| Main Level | Bedroom | 12'6'' x 8'7'' | ||
| Main Level | Bedroom | 12'5'' x 8'8'' |
https://www.realtor.ca/real-estate/28353594/2583-binbrook-road-binbrook
Contact Us
Contact us for more information
Kristin Lamarre
Salesperson
(905) 575-7217
1595 Upper James St Unit 4b
Hamilton, Ontario L9B 0H7
(905) 575-5478
(905) 575-7217



