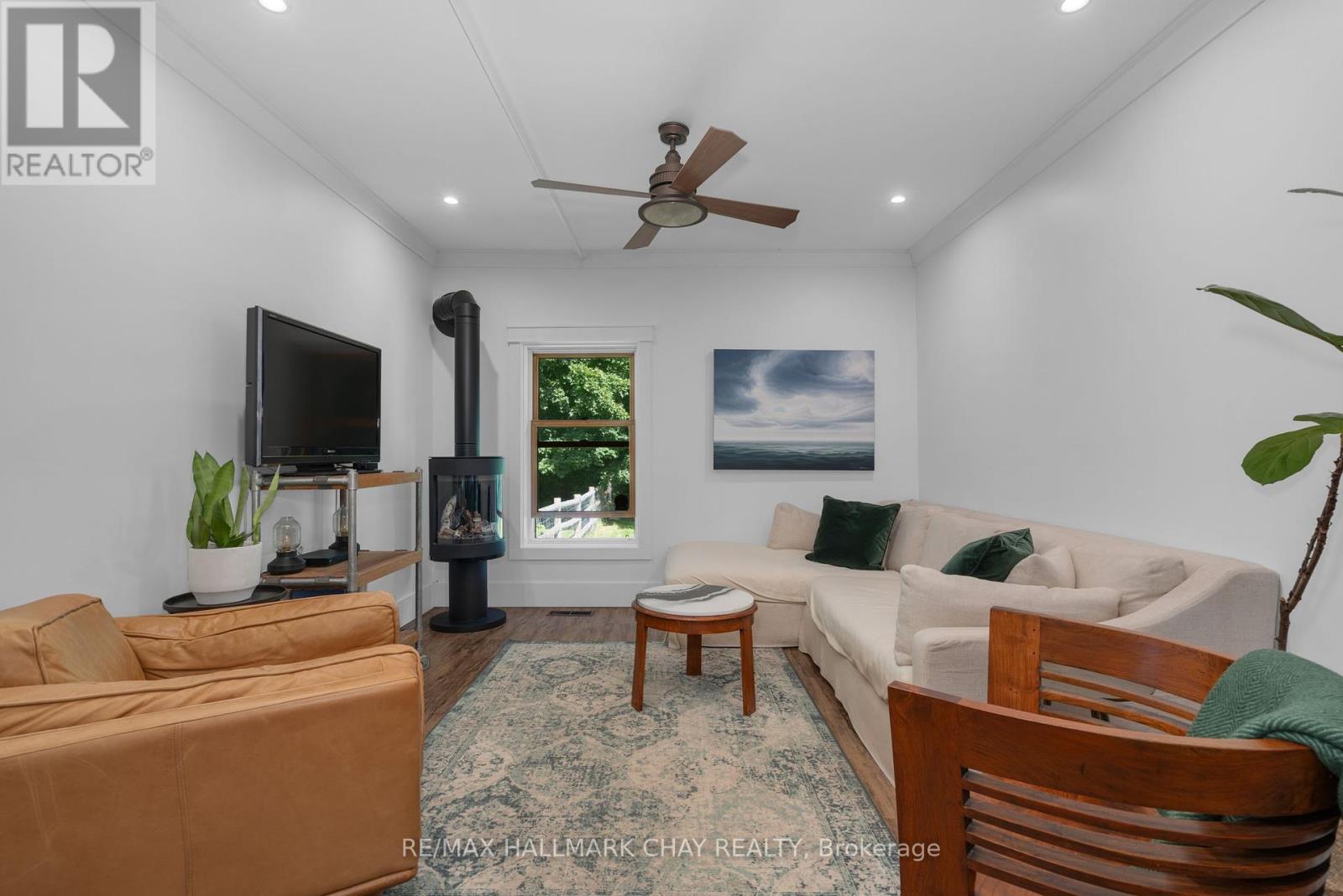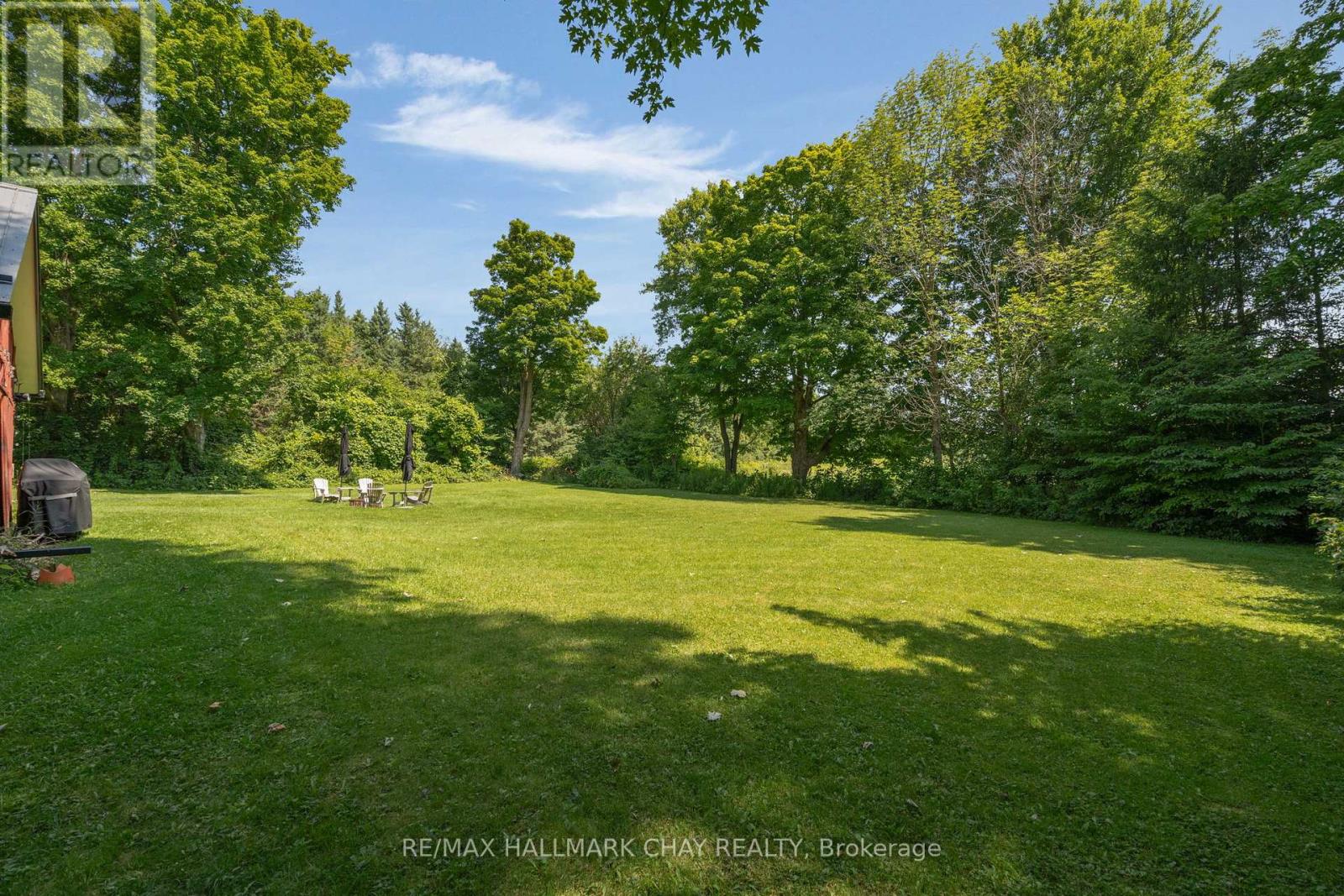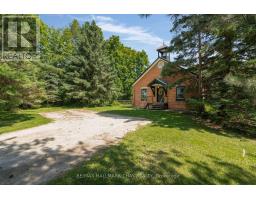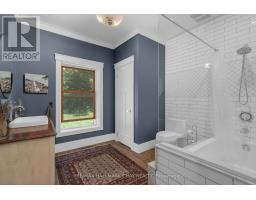2583 County Road 42 Clearview, Ontario L0M 1G0
$799,000
Step into a piece of history with this enchanting 2-bedroom, 1-bathroom century schoolhouse, perfectly situated on nearly an acre just outside the charming town of Creemore. This unique property blends historic charm with the tranquility of country living, making it a rare find for those seeking a one-of-a-kind home. The open-concept layout and high ceilings offer a seamless design and bright and airy living space. Cozy up in the living room with the newly installed propane fireplace, or head outside to the expansive outdoor space offering endless possibilities for gardening, games, or entertaining around the fire pit. Maintenance free metal roof, newly installed furnace in 2023, cleverly integrated storage spaces for laundry and work stations, this home fashionably meets all your needs! This charming century schoolhouse is perfect for those looking to experience the best of rural life while being conveniently close to amenities, schools, golf, and skiing. Whether youre looking for a full-time residence, a weekend getaway, or a unique investment, this historic property is a must-see! (id:50886)
Property Details
| MLS® Number | S9256469 |
| Property Type | Single Family |
| Community Name | Stayner |
| AmenitiesNearBy | Ski Area, Schools, Park |
| EquipmentType | Propane Tank |
| Features | Wooded Area |
| ParkingSpaceTotal | 6 |
| RentalEquipmentType | Propane Tank |
| Structure | Porch |
Building
| BathroomTotal | 1 |
| BedroomsAboveGround | 2 |
| BedroomsTotal | 2 |
| Appliances | Water Purifier, Water Softener, Water Heater, Water Treatment, Dishwasher, Dryer, Furniture, Refrigerator, Stove, Washer |
| ArchitecturalStyle | Bungalow |
| BasementDevelopment | Unfinished |
| BasementType | Crawl Space (unfinished) |
| ConstructionStyleAttachment | Detached |
| ExteriorFinish | Brick |
| FireplacePresent | Yes |
| FoundationType | Stone |
| HeatingFuel | Propane |
| HeatingType | Forced Air |
| StoriesTotal | 1 |
| Type | House |
Land
| Acreage | No |
| LandAmenities | Ski Area, Schools, Park |
| Sewer | Septic System |
| SizeDepth | 264 Ft |
| SizeFrontage | 165 Ft |
| SizeIrregular | 165 X 264 Ft |
| SizeTotalText | 165 X 264 Ft|1/2 - 1.99 Acres |
| SurfaceWater | River/stream |
| ZoningDescription | Ru |
Rooms
| Level | Type | Length | Width | Dimensions |
|---|---|---|---|---|
| Main Level | Bedroom | 3.9 m | 2.8 m | 3.9 m x 2.8 m |
| Main Level | Primary Bedroom | 3.9 m | 3.5 m | 3.9 m x 3.5 m |
| Main Level | Living Room | 3.7 m | 3.8 m | 3.7 m x 3.8 m |
| Main Level | Kitchen | 5.7 m | 4.3 m | 5.7 m x 4.3 m |
| Main Level | Bathroom | Measurements not available |
https://www.realtor.ca/real-estate/27296709/2583-county-road-42-clearview-stayner
Interested?
Contact us for more information
Caroline Mcintosh
Salesperson
218 Bayfield St, 100078 & 100431
Barrie, Ontario L4M 3B6

















































































