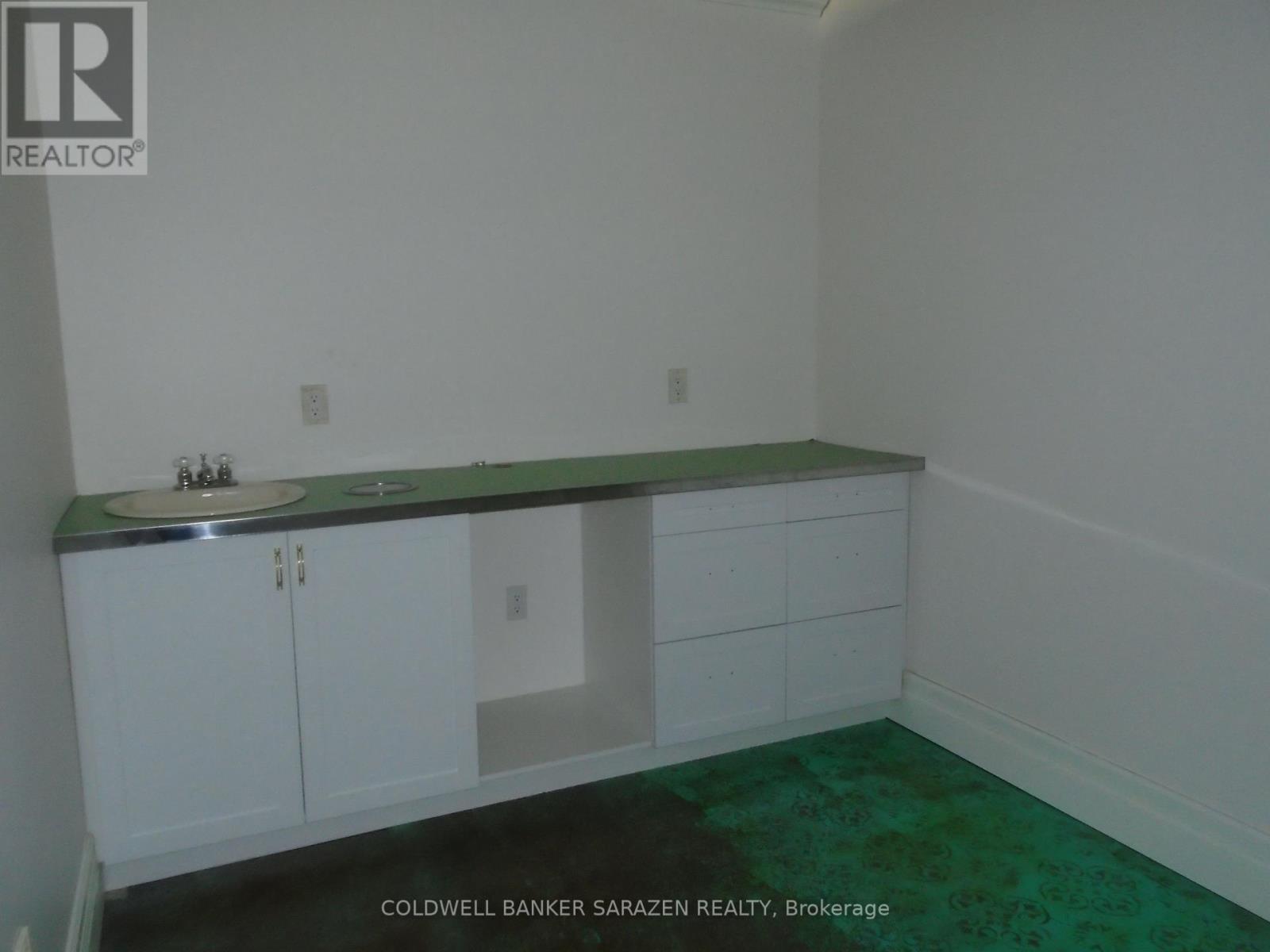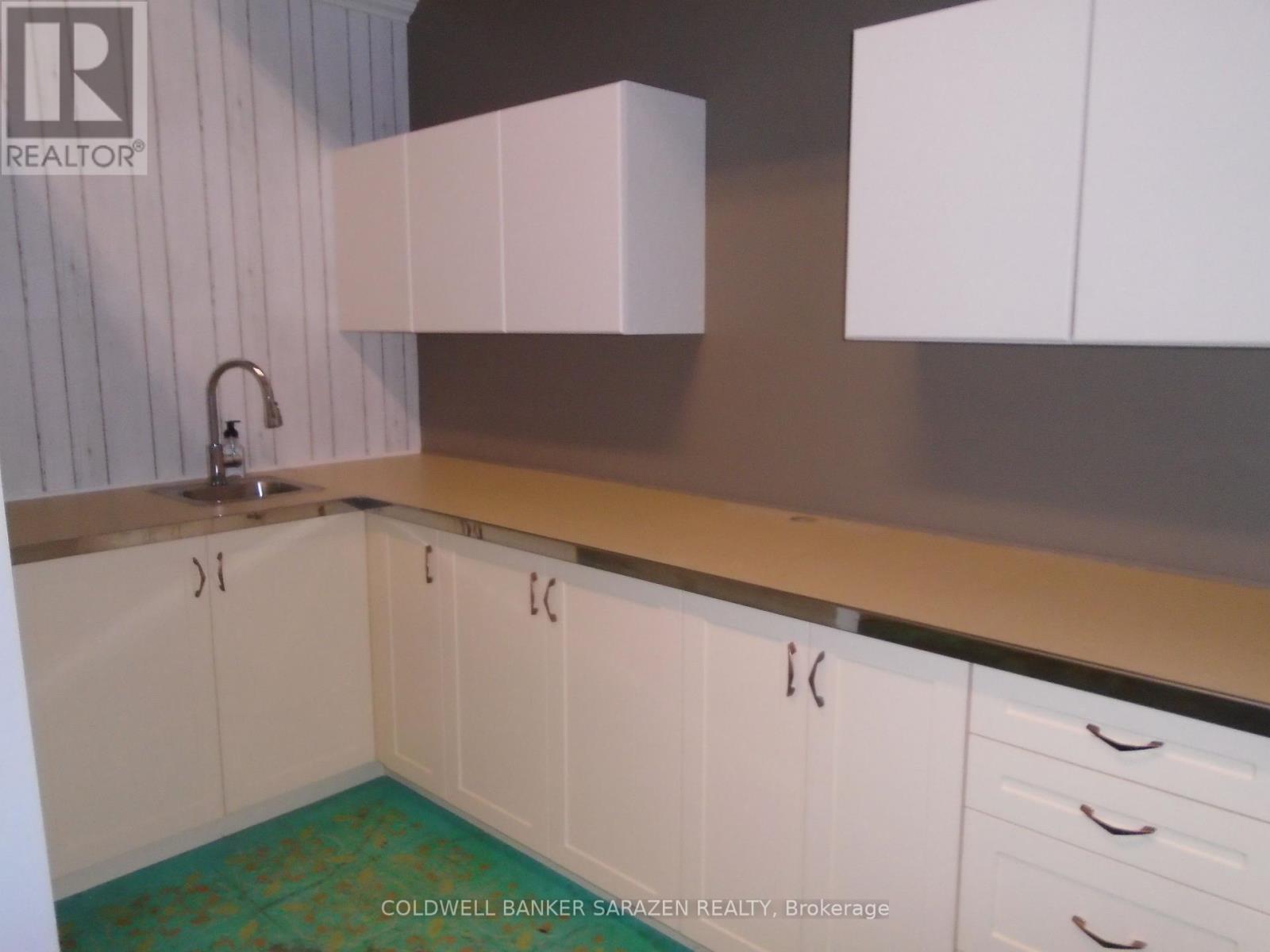2585 St.joseph Boulevard E Ottawa, Ontario K1C 1G3
1,360 ft2
Fully Air Conditioned
Forced Air
$3,000 Monthly
END UNIT DIVIDED INTO FRONT RECEPTION AREA..PLUS 6 ROOMS EQUIPPED WITH SINKS AND FAUCETTS...USED TO BE A DENTAL HYGIENE STUDIO IN THE SAME PLAZA AS THE GARLIC KING...ACROSS DESJARDINS BUILDING.. **** EXTRAS **** COMMON AREA EXPENSES..$1150 PER MONTH (id:50886)
Business
| Business Type | Personal Services |
| Business Sub Type | Health Centre |
Property Details
| MLS® Number | X11934578 |
| Property Type | Retail |
| Neigbourhood | Fallingbrook |
| Community Name | 2008 - Chapel Hill |
Building
| Cooling Type | Fully Air Conditioned |
| Heating Fuel | Natural Gas |
| Heating Type | Forced Air |
| Size Interior | 1,360 Ft2 |
| Utility Water | Municipal Water |
Land
| Acreage | No |
| Size Depth | 100 Ft |
| Size Frontage | 100 Ft |
| Size Irregular | Unit=100 X 100 Ft |
| Size Total Text | Unit=100 X 100 Ft |
| Zoning Description | Tm |
https://www.realtor.ca/real-estate/27827765/2585-stjoseph-boulevard-e-ottawa-2008-chapel-hill
Contact Us
Contact us for more information
Pierre Rochette
Salesperson
Coldwell Banker Sarazen Realty
2544 Bank Street
Ottawa, Ontario K1T 1M9
2544 Bank Street
Ottawa, Ontario K1T 1M9
(613) 288-1999
(613) 288-1555
www.coldwellbankersarazen.com/































