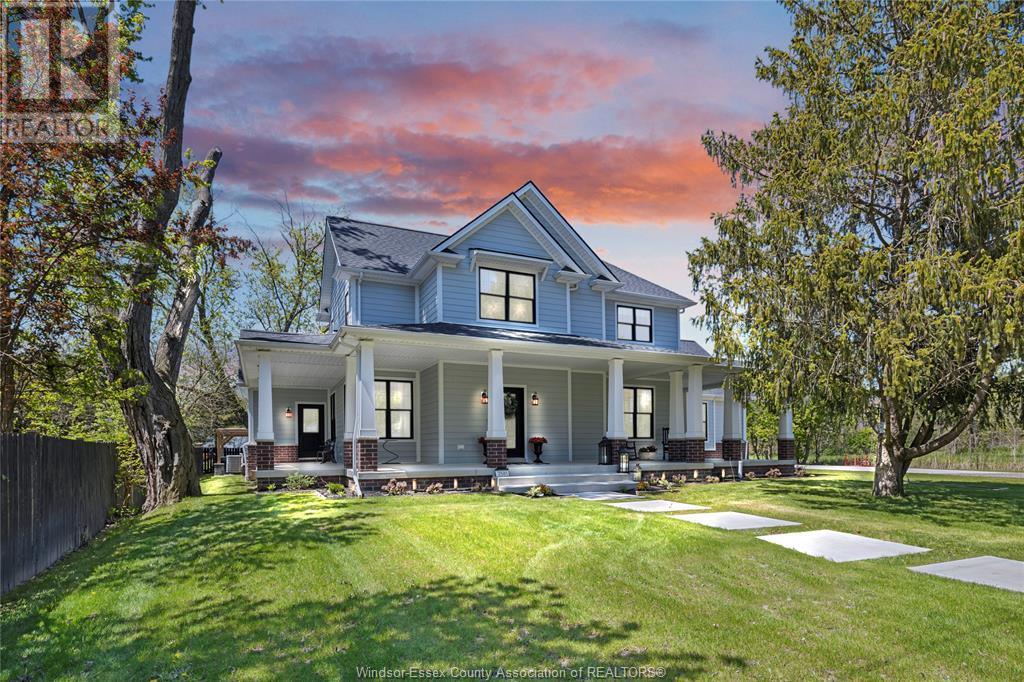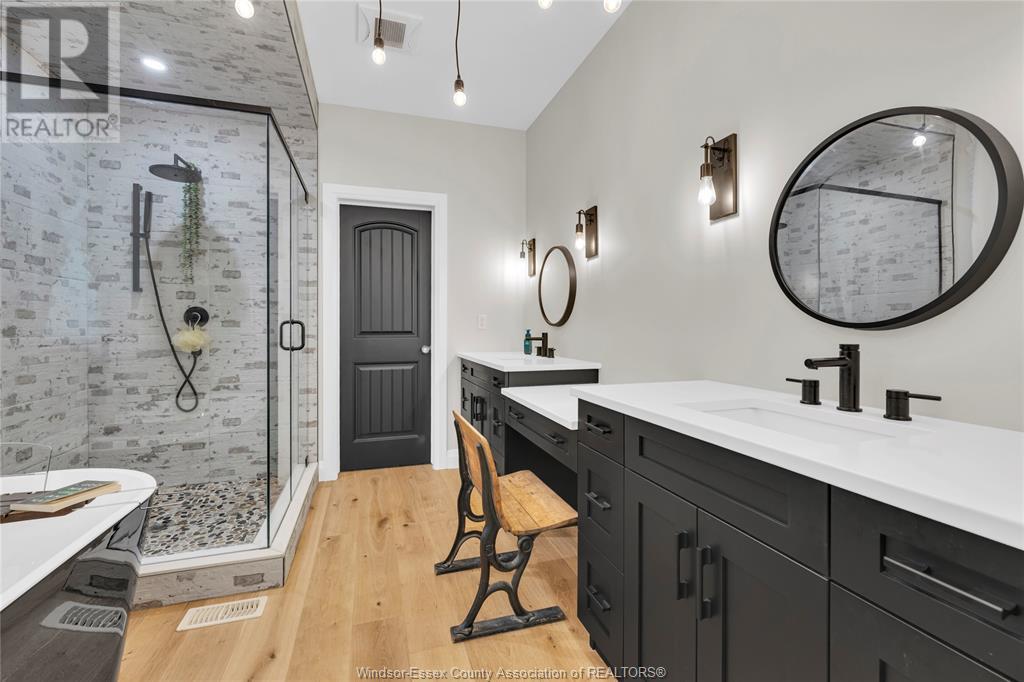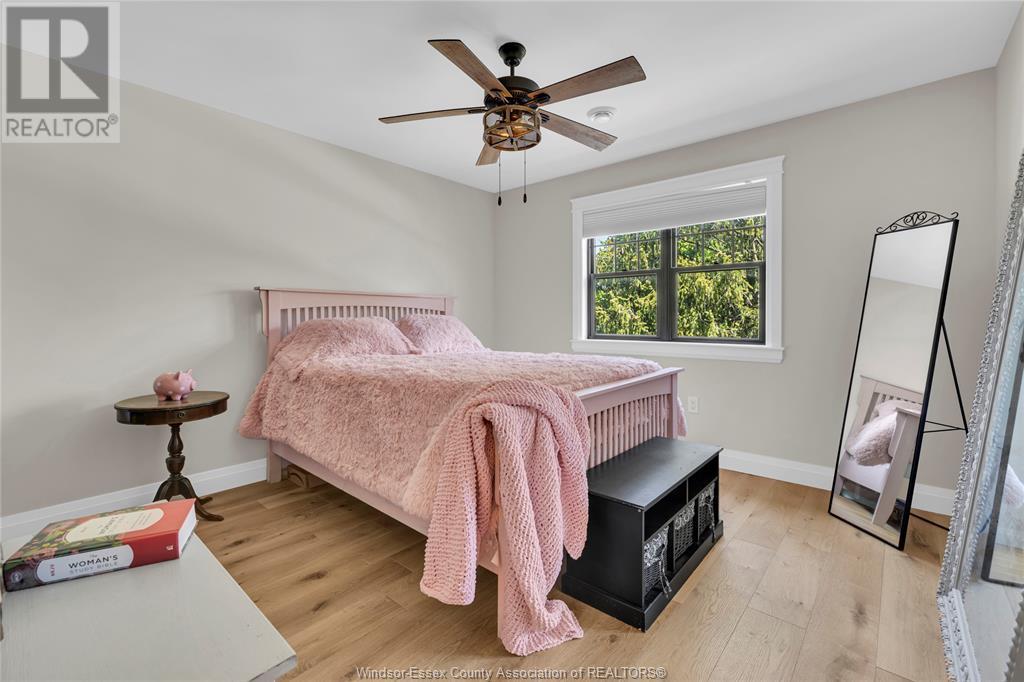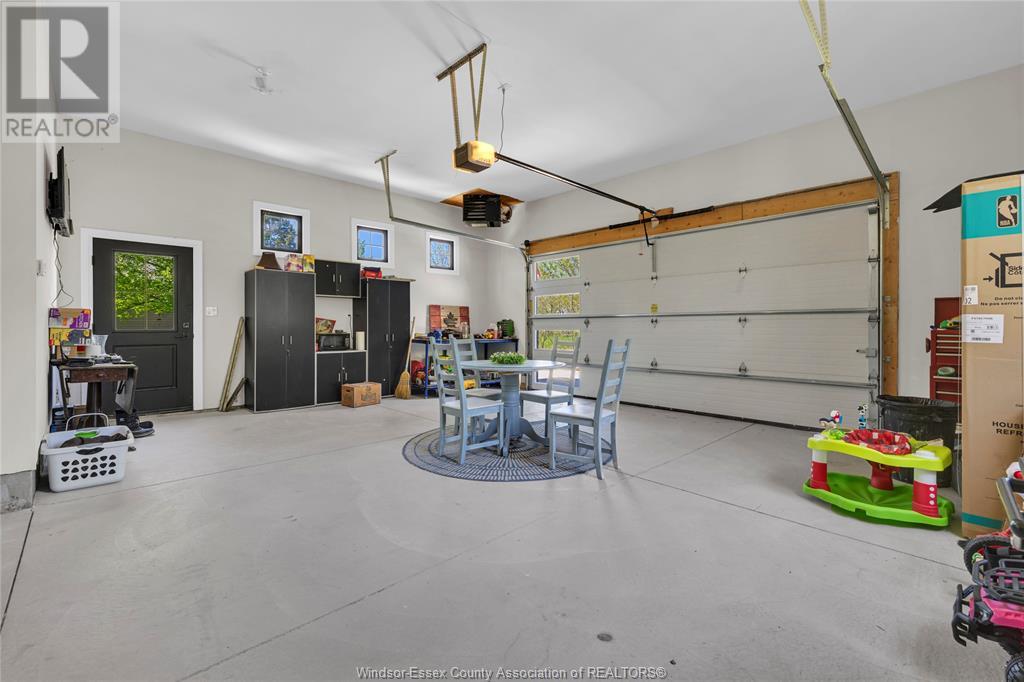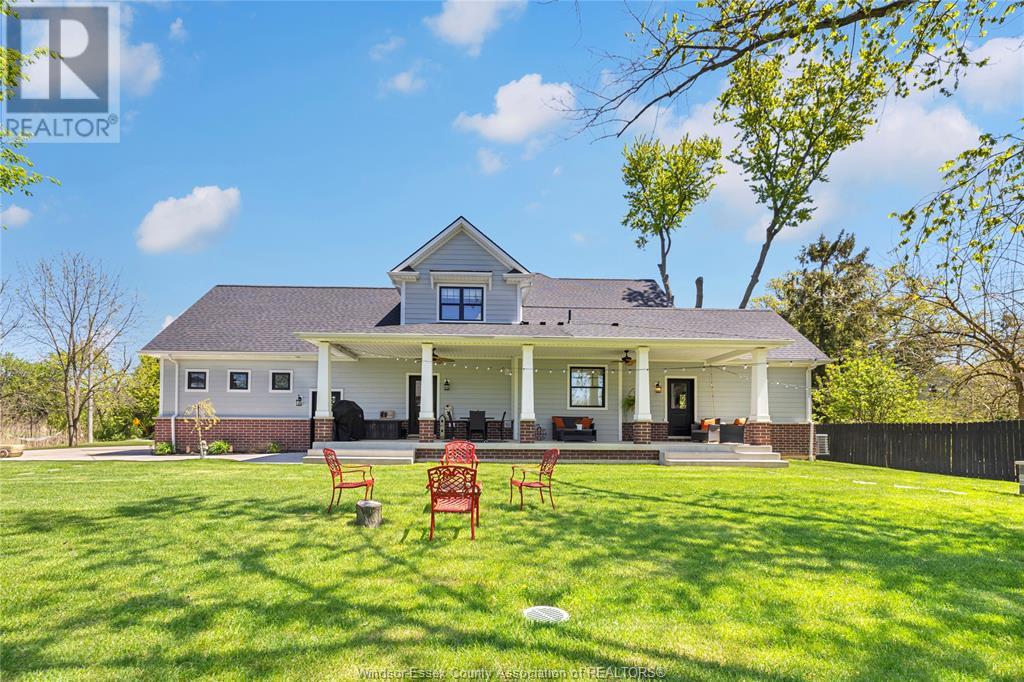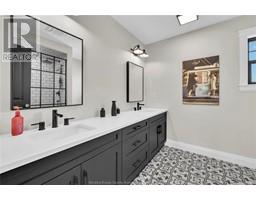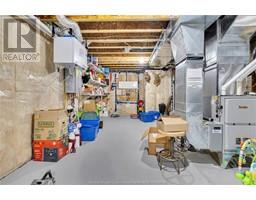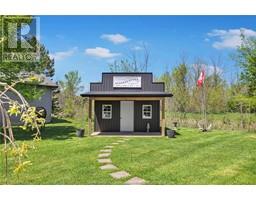2585 Victoria Woodslee, Ontario N0R 1V0
$1,099,000
DISCOVER YOUR DREAM HOME IN A SERENE COUNTRY SETTING! THIS EXQUISITE 1 3/4 STOREY CUSTOM BUILT RESIDENCE BOASTS UPSACALE FINISHES THROUGHOUT, INCLUDING GOURMET KITCHEN WITH GRANITE COUNTERTOPS PERFECT FOR THE CULINARY ENTHUSIASTS. ENJOY THE CHARM OF A WRAP AROUND PORCH AND THE ELEGANCE OF SOARING CEILINGS, COMPLEMENTED BY TWO COZY GAS STONE FIREPLACES THAT CREATE A WARM AND INVITING ATMOSPHERE. THE MAIN LEVEL FEATURES A LUXURIOUS MASTER BEDROOM WITH AN IMPRESSIVE ENSUITE, PROVIDING A PRIVATE RETREAT. ADDITIONALLY, THE PARTLY FINISHED BASEMENT OFFERS POTENTIAL FOR CUSTOMIZATION, MAKING THIS HOME A PERFECT BLEND OF COMFORT AND STYLE. THE PRIVATE BACKYARD IS IDEAL FOR RELAXATION AND ENTERTAINING WITH A GAZEBO/HOTTUB, UNIQUE VINTAGE SHED. THIS BACKYARD IS DESIGNED FOR COMFORT & PRIVACY MAKING IT THE ULTIMATE ESCAPE RIGHT AT HOME PERFECTLY SURROUNDED BY NATURE. (id:50886)
Property Details
| MLS® Number | 25011804 |
| Property Type | Single Family |
| Features | Side Driveway |
Building
| Bathroom Total | 4 |
| Bedrooms Above Ground | 3 |
| Bedrooms Total | 3 |
| Appliances | Hot Tub, Dryer, Microwave Range Hood Combo, Refrigerator, Stove, Washer |
| Constructed Date | 2022 |
| Construction Style Attachment | Detached |
| Cooling Type | Central Air Conditioning |
| Exterior Finish | Brick |
| Flooring Type | Carpeted, Hardwood |
| Foundation Type | Concrete |
| Half Bath Total | 1 |
| Heating Fuel | Natural Gas |
| Heating Type | Forced Air, Furnace |
| Stories Total | 2 |
| Type | House |
Parking
| Attached Garage | |
| Garage | |
| Inside Entry |
Land
| Acreage | No |
| Landscape Features | Landscaped |
| Size Irregular | 128 X Irreg Ft |
| Size Total Text | 128 X Irreg Ft |
| Zoning Description | Res |
Rooms
| Level | Type | Length | Width | Dimensions |
|---|---|---|---|---|
| Second Level | 4pc Bathroom | Measurements not available | ||
| Second Level | Bedroom | Measurements not available | ||
| Second Level | Bedroom | Measurements not available | ||
| Lower Level | 3pc Bathroom | Measurements not available | ||
| Lower Level | Family Room/fireplace | Measurements not available | ||
| Main Level | 2pc Bathroom | Measurements not available | ||
| Main Level | 4pc Ensuite Bath | Measurements not available | ||
| Main Level | Laundry Room | Measurements not available | ||
| Main Level | Primary Bedroom | Measurements not available | ||
| Main Level | Kitchen | Measurements not available | ||
| Main Level | Dining Room | Measurements not available | ||
| Main Level | Living Room/fireplace | Measurements not available | ||
| Main Level | Foyer | Measurements not available |
https://www.realtor.ca/real-estate/28296391/2585-victoria-woodslee
Contact Us
Contact us for more information
Rachelle Genna-Goulet
Sales Person
rachelleandshirley.com/
6505 Tecumseh Road East
Windsor, Ontario N8T 1E7
(519) 944-5955
(519) 944-3387
www.remax-preferred-on.com/
Elise Popa
Sales Person
6505 Tecumseh Road East
Windsor, Ontario N8T 1E7
(519) 944-5955
(519) 944-3387
www.remax-preferred-on.com/

