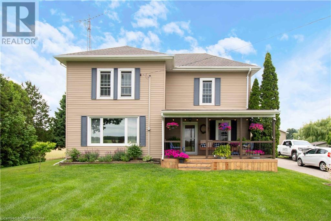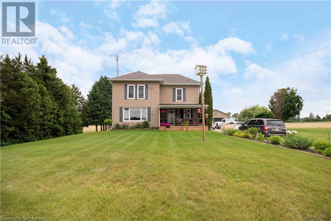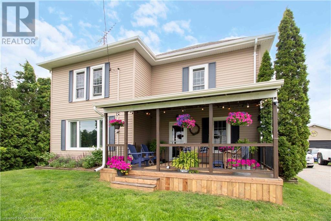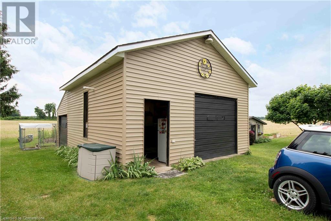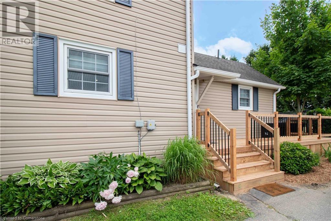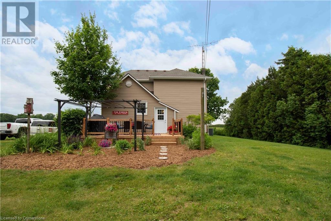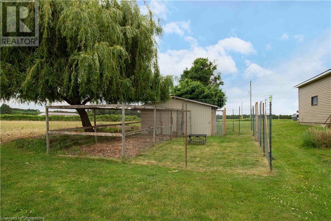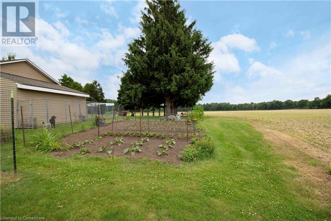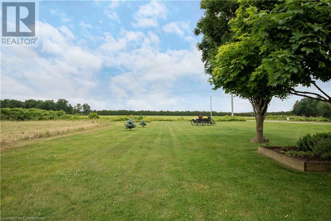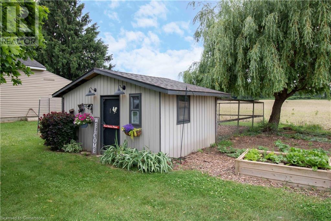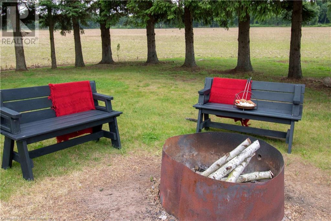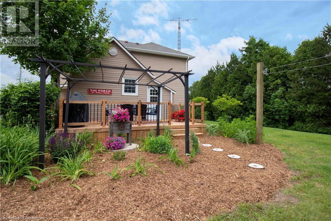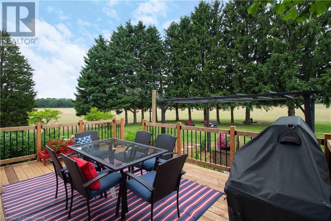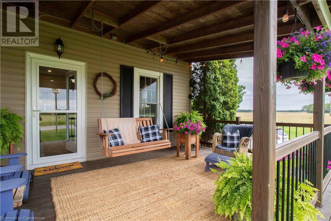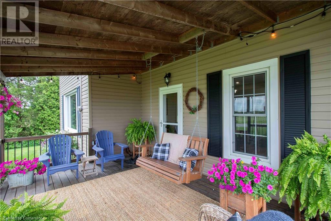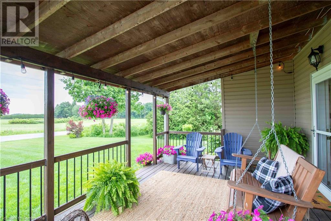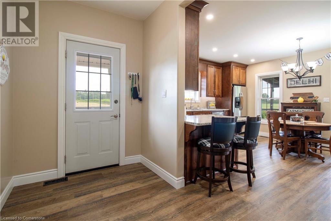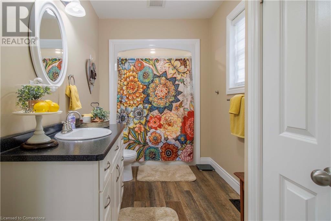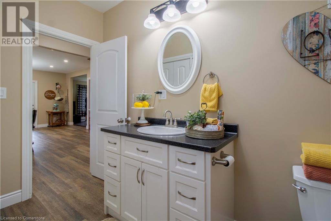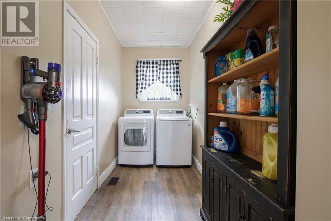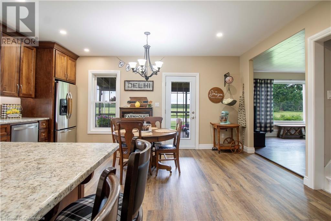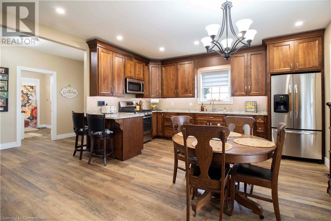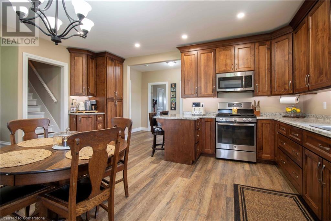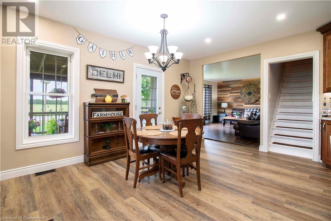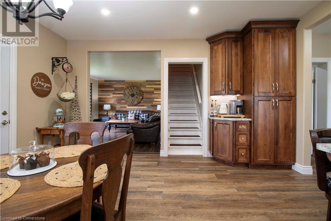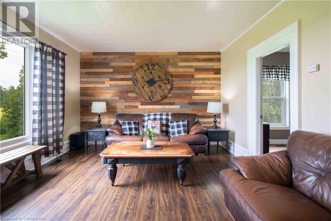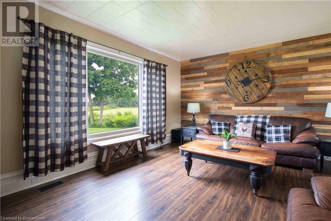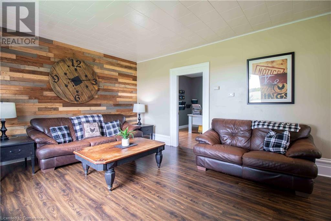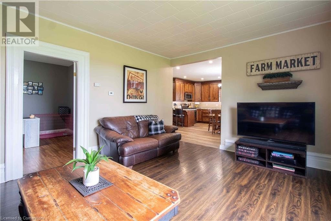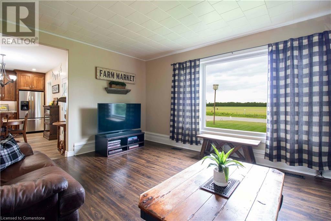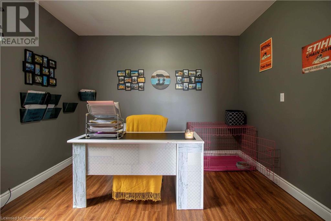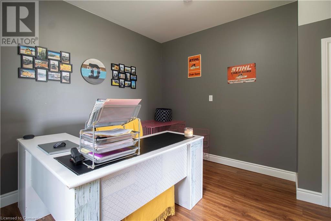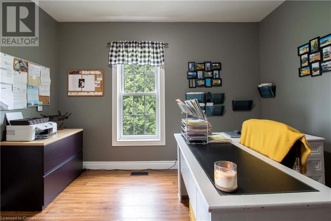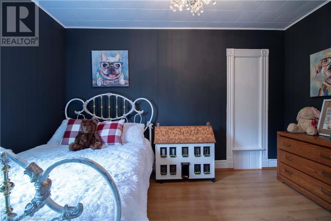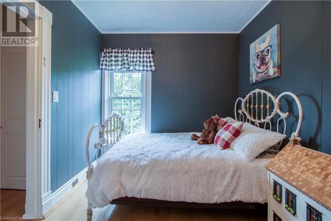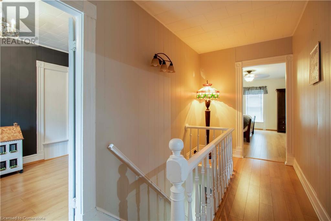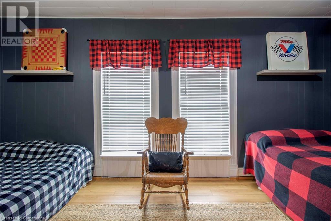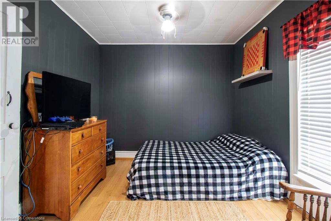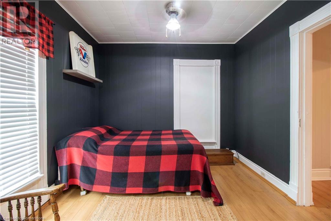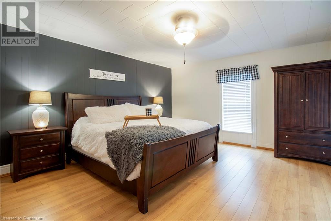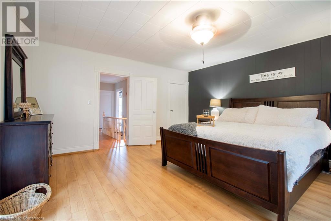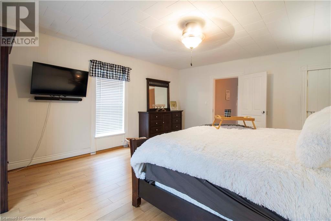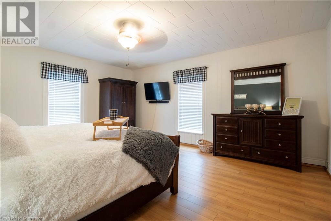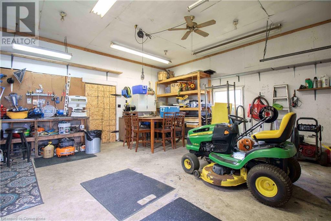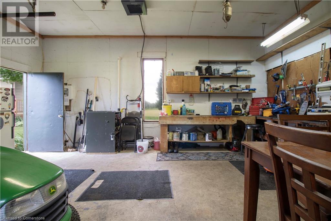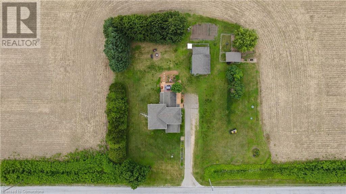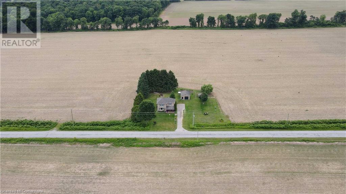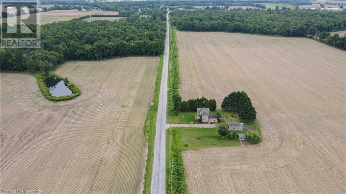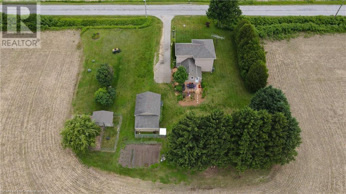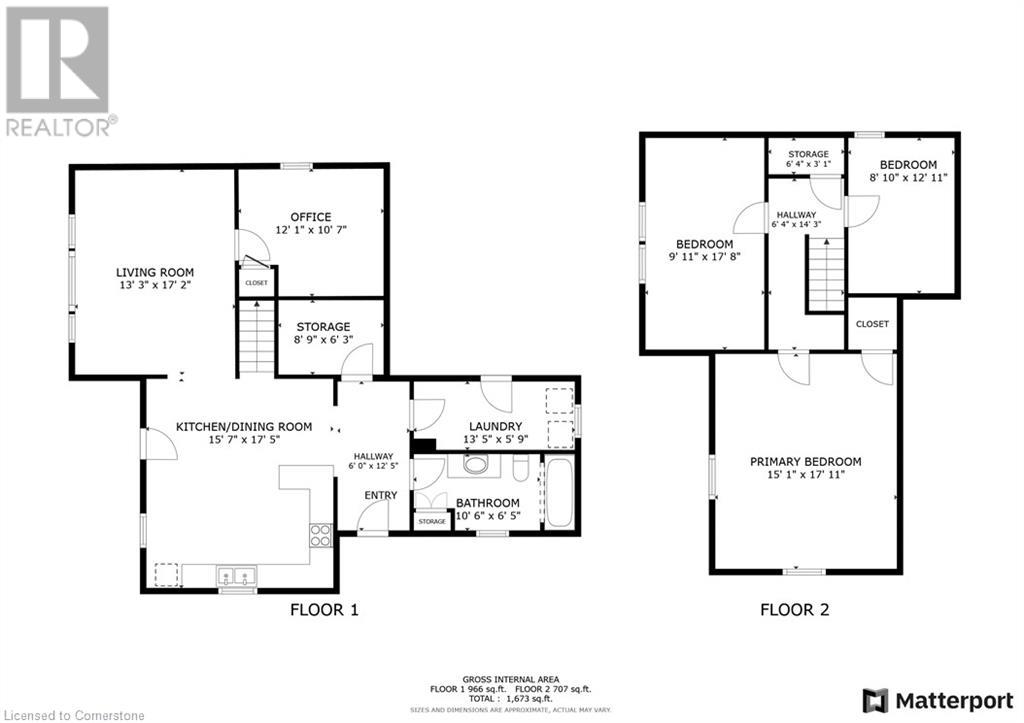2589 East Quarter Line Road Delhi, Ontario N4B 2W4
$695,999
Welcome to this timeless 4-bedroom farmhouse that beautifully combines classic charm with modern comforts! Enjoy peace of mind thanks to a septic inspection done within the last 5 years and upgraded hydro throughout. Step inside and feel right at home with warm wooden accents and a bright, open living and dining area, ideal for both daily living and entertaining. On the main floor, you’ll find a versatile bedroom that can double as a home office or guest room, with a convenient full bathroom just steps away. Head upstairs to find three more spacious bedrooms that reflect the pride of ownership and craftsmanship seen everywhere you look. Outside, you’ll love the mature vegetable gardens, a chicken run and coop for fresh eggs, plus a dog run and an invisible fence surrounding the entire property, perfect for pets. A sandy point well provides reliable water, and the heated single-wide garage doubles as a workshop, giving you extra space for projects or storage. Best of all, fiber optics internet is available, ensuring modern connectivity in this peaceful country setting. (id:50886)
Property Details
| MLS® Number | 40693000 |
| Property Type | Single Family |
| Communication Type | Fiber |
| Community Features | Quiet Area |
| Equipment Type | None |
| Features | Paved Driveway, Country Residential, Recreational |
| Parking Space Total | 7 |
| Rental Equipment Type | None |
| Structure | Workshop, Porch |
Building
| Bathroom Total | 1 |
| Bedrooms Above Ground | 4 |
| Bedrooms Total | 4 |
| Appliances | Dishwasher, Dryer, Refrigerator, Water Softener, Washer, Range - Gas, Microwave Built-in |
| Architectural Style | 2 Level |
| Basement Development | Unfinished |
| Basement Type | Partial (unfinished) |
| Constructed Date | 1900 |
| Construction Style Attachment | Detached |
| Cooling Type | Central Air Conditioning |
| Exterior Finish | Vinyl Siding |
| Fire Protection | Smoke Detectors |
| Fixture | Ceiling Fans |
| Foundation Type | Stone |
| Heating Type | Forced Air |
| Stories Total | 2 |
| Size Interior | 1,673 Ft2 |
| Type | House |
| Utility Water | Sand Point |
Parking
| Detached Garage |
Land
| Access Type | Road Access |
| Acreage | No |
| Sewer | Septic System |
| Size Depth | 180 Ft |
| Size Frontage | 180 Ft |
| Size Total Text | 1/2 - 1.99 Acres |
| Zoning Description | Res |
Rooms
| Level | Type | Length | Width | Dimensions |
|---|---|---|---|---|
| Second Level | Storage | 6'4'' x 3'1'' | ||
| Second Level | Primary Bedroom | 17'11'' x 15'1'' | ||
| Second Level | Bedroom | 17'8'' x 9'11'' | ||
| Second Level | Bedroom | 12'11'' x 8'10'' | ||
| Main Level | Storage | 6'4'' x 3'1'' | ||
| Main Level | 4pc Bathroom | 13'5'' x 5'9'' | ||
| Main Level | Foyer | 12'5'' x 6'0'' | ||
| Main Level | Laundry Room | 13'5'' x 5'9'' | ||
| Main Level | Bedroom | 12'4'' x 10'7'' | ||
| Main Level | Living Room | 13'3'' x 17'2'' | ||
| Main Level | Kitchen | 17'5'' x 15'7'' |
Utilities
| Electricity | Available |
| Natural Gas | Available |
https://www.realtor.ca/real-estate/27837254/2589-east-quarter-line-road-delhi
Contact Us
Contact us for more information
Donald Porter
Salesperson
(905) 573-1189
http//porterassoc.com
325 Winterberry Dr Unit 4b
Stoney Creek, Ontario L8J 0B6
(905) 573-1188
(905) 573-1189
Jeff Small
Salesperson
(905) 573-1189
#101-325 Winterberry Drive
Stoney Creek, Ontario L8J 0B6
(905) 573-1188
(905) 573-1189

