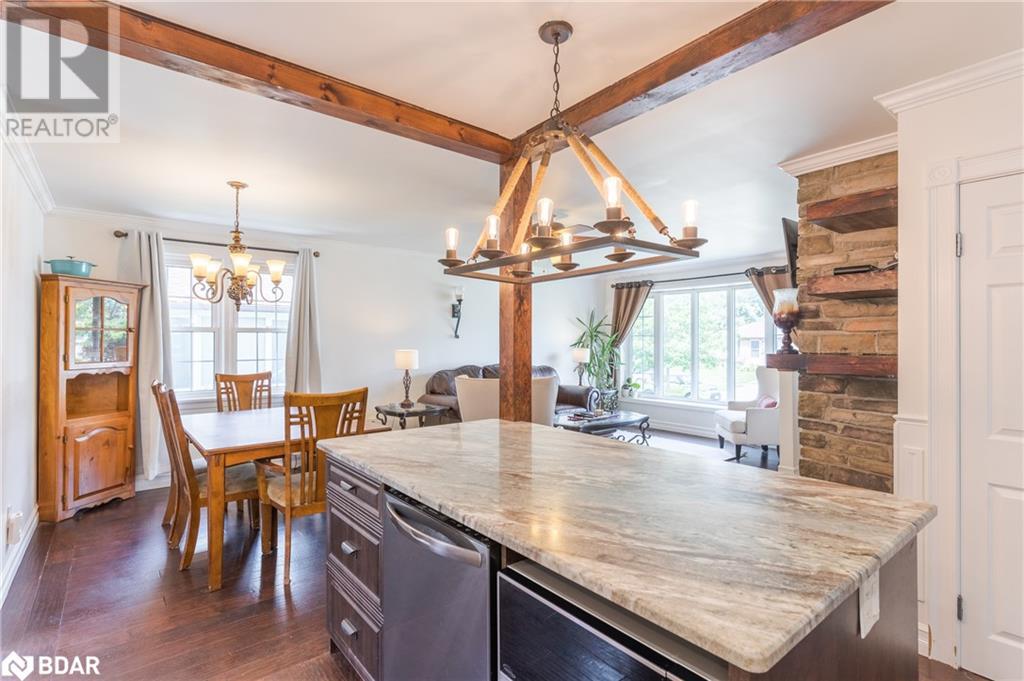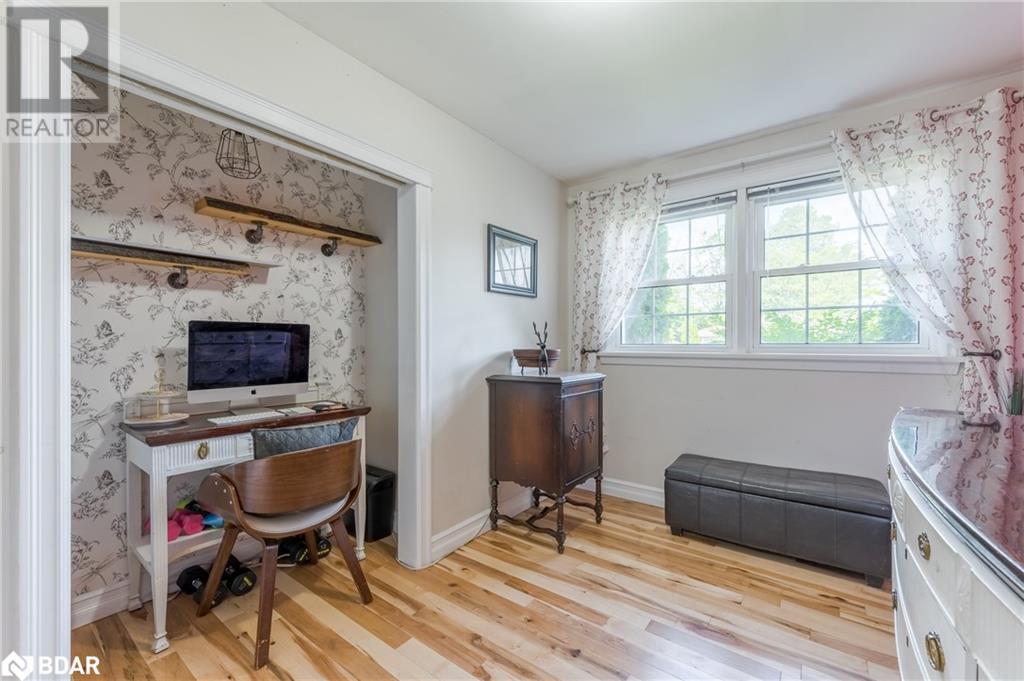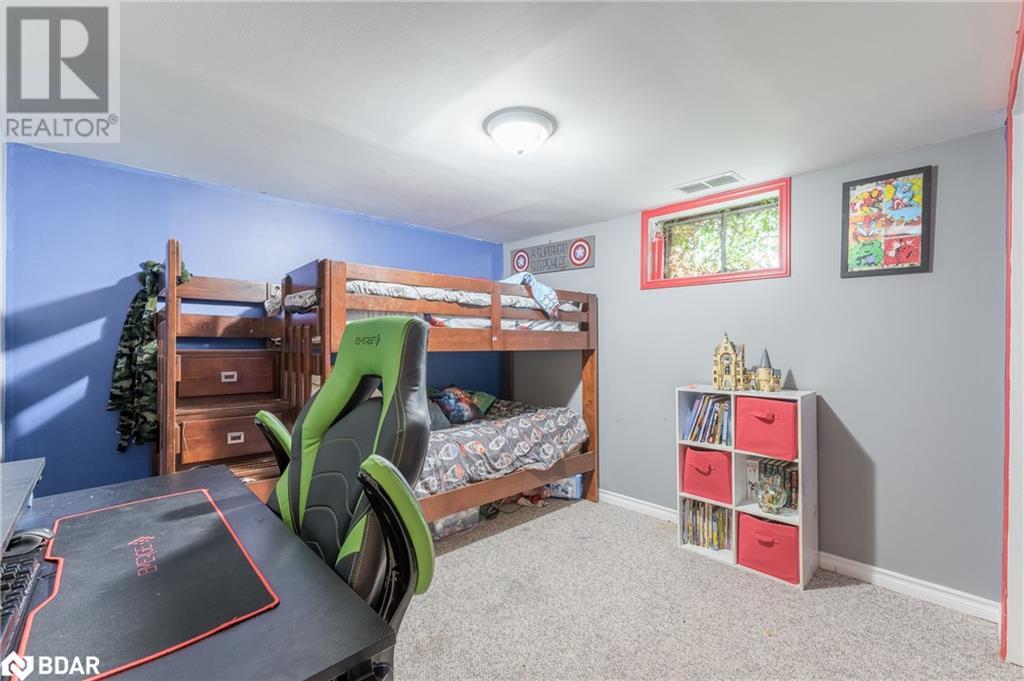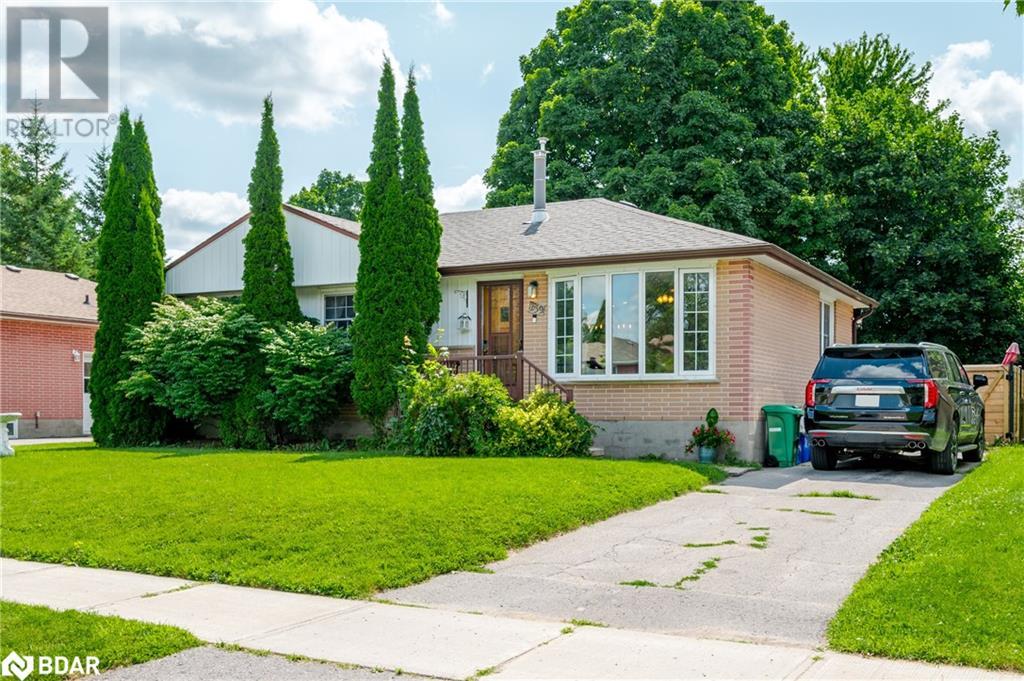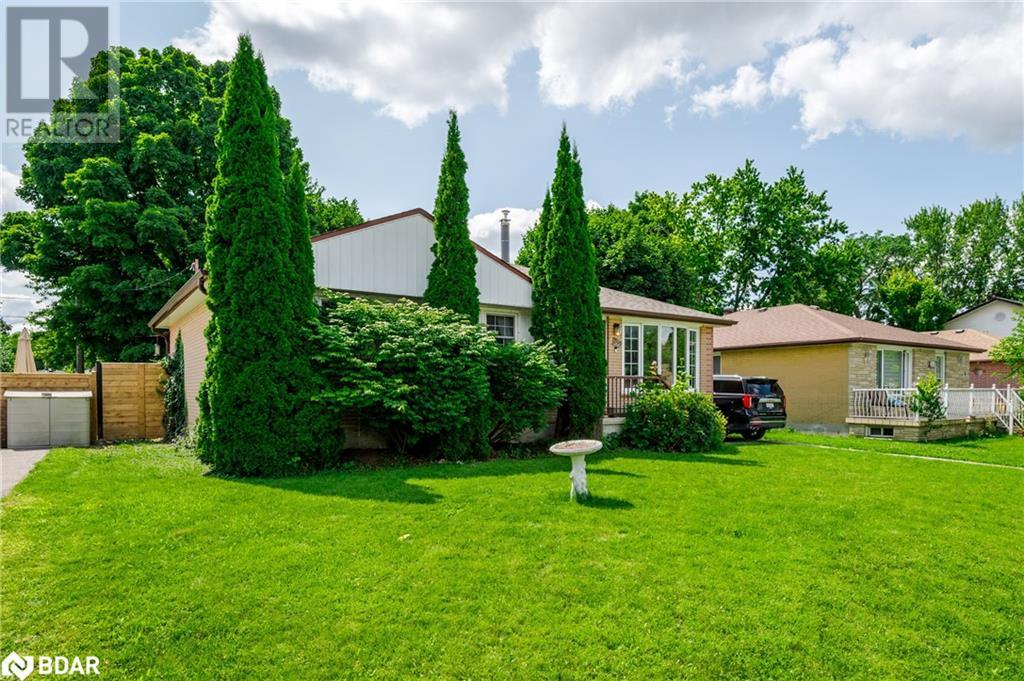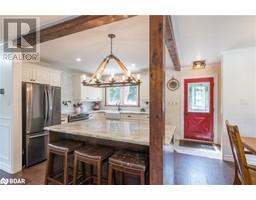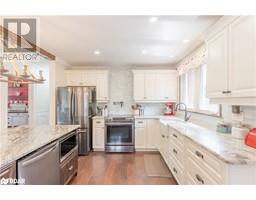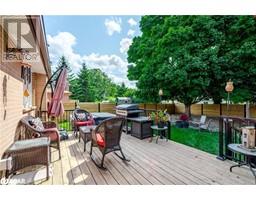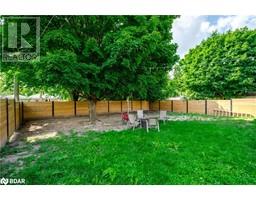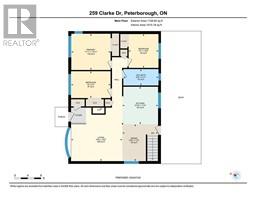259 Clarke Drive Peterborough, Ontario K9H 5P7
$649,900
All brick Northend bungalow located on a quiet little cul-de-sac in a great neighbourhood. Large park with splashpad & trails just around the corner, shopping, schools, restaurants - all amenities & Trent Express bus route close by. Open concept layout, gas fireplace in the living room, updated kitchen with extra large island, formal dining area, 3+1 bedrooms, huge recroom with custom wetbar, perfect for entertaining! Shingles, eavestroughs, central air, deck and fence all new (backyard will be sodded by closing). Lennox gas furnace (2013), includes 6 appliances! Spacious back deck off the kitchen, handy for barbequing & enjoying your fenced yard with mature trees. Flexible closing, see walkthrough virtual tour, floor plan, gallery & mapping under the multi-media link. (id:50886)
Property Details
| MLS® Number | 40623220 |
| Property Type | Single Family |
| AmenitiesNearBy | Hospital, Park, Playground, Public Transit, Shopping |
| CommunicationType | High Speed Internet |
| CommunityFeatures | Quiet Area |
| EquipmentType | None |
| Features | Cul-de-sac, Paved Driveway |
| ParkingSpaceTotal | 3 |
| RentalEquipmentType | None |
Building
| BathroomTotal | 1 |
| BedroomsAboveGround | 3 |
| BedroomsBelowGround | 1 |
| BedroomsTotal | 4 |
| Appliances | Dishwasher, Dryer, Microwave, Refrigerator, Stove, Washer |
| ArchitecturalStyle | Bungalow |
| BasementDevelopment | Partially Finished |
| BasementType | Full (partially Finished) |
| ConstructedDate | 1958 |
| ConstructionStyleAttachment | Detached |
| CoolingType | Central Air Conditioning |
| ExteriorFinish | Brick Veneer |
| FireplacePresent | Yes |
| FireplaceTotal | 1 |
| Fixture | Ceiling Fans |
| HeatingFuel | Natural Gas |
| HeatingType | Forced Air |
| StoriesTotal | 1 |
| SizeInterior | 1601.87 Sqft |
| Type | House |
| UtilityWater | Municipal Water |
Land
| AccessType | Road Access |
| Acreage | No |
| LandAmenities | Hospital, Park, Playground, Public Transit, Shopping |
| Sewer | Municipal Sewage System |
| SizeDepth | 111 Ft |
| SizeFrontage | 56 Ft |
| SizeTotalText | Under 1/2 Acre |
| ZoningDescription | R1 |
Rooms
| Level | Type | Length | Width | Dimensions |
|---|---|---|---|---|
| Lower Level | Utility Room | 33'5'' x 12'11'' | ||
| Lower Level | Bedroom | 12'6'' x 10'0'' | ||
| Lower Level | Recreation Room | 12'6'' x 27'4'' | ||
| Main Level | 4pc Bathroom | Measurements not available | ||
| Main Level | Bedroom | 11'11'' x 10'11'' | ||
| Main Level | Bedroom | 12'0'' x 8'1'' | ||
| Main Level | Primary Bedroom | 11'11'' x 10'11'' | ||
| Main Level | Dining Room | 11'2'' x 10'9'' | ||
| Main Level | Kitchen | 11'4'' x 10'10'' | ||
| Main Level | Living Room | 15'6'' x 16'2'' |
Utilities
| Natural Gas | Available |
https://www.realtor.ca/real-estate/27198151/259-clarke-drive-peterborough
Interested?
Contact us for more information
Christine Kemp
Broker















