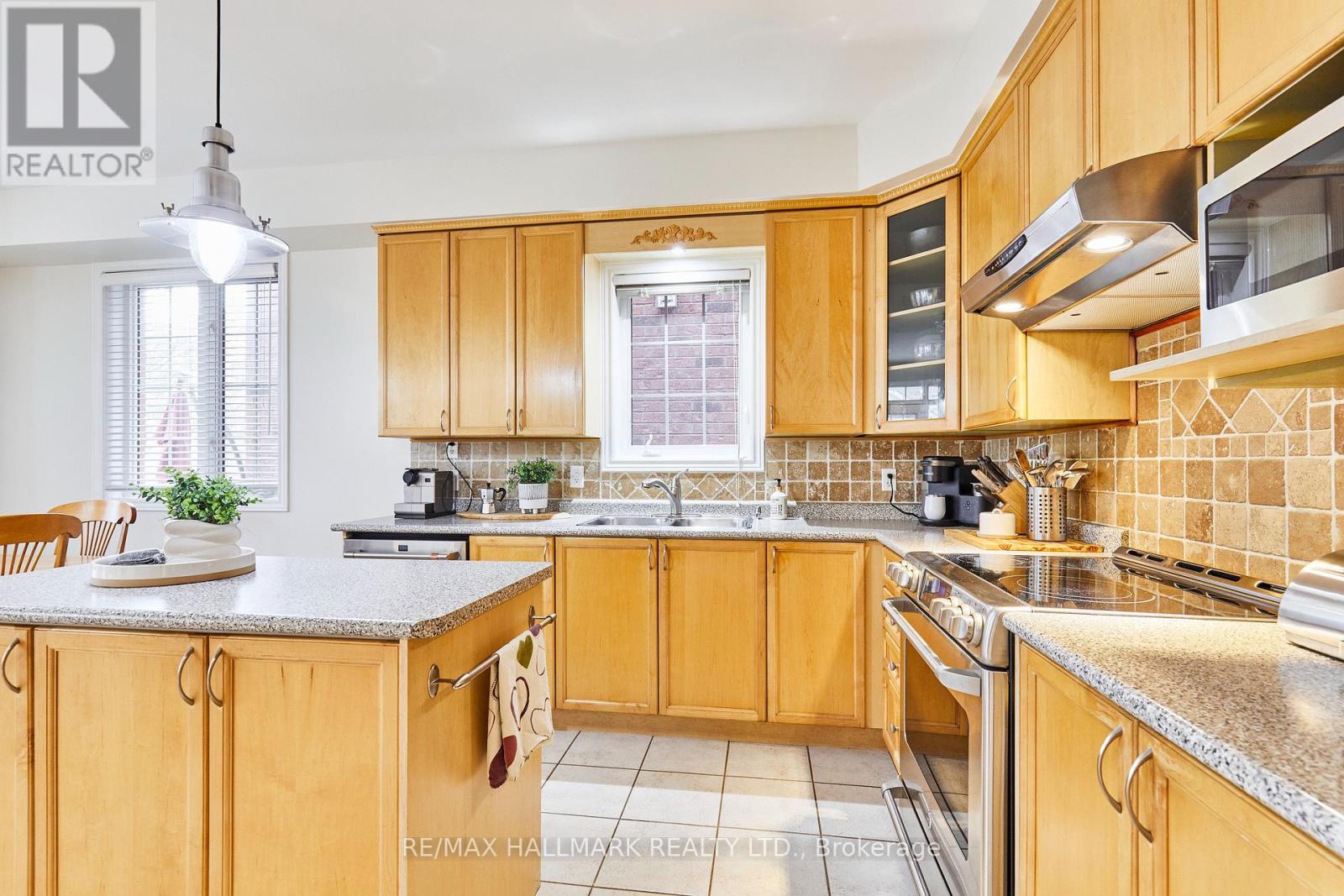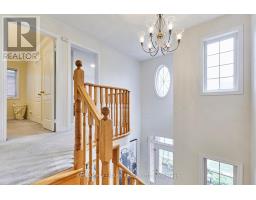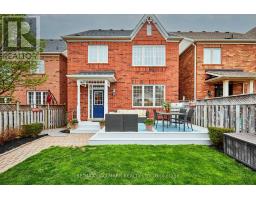259 Country Glen Road Markham, Ontario L6B 1C3
$1,099,000
Welcome to this beautiful 3-bedroom, 3-bathroom detached home in the highly desirable Cornell Village. This spacious and sun-filled home features an impressive 18-foot ceiling in the foyer, creating a bright and welcoming entrance. The main floor offers a living room, dining room, expansive family room with gas fireplace, a large eat-in kitchen with a centre island, a convenient under cupboard kick plate for easy clean up and and a walk-out to the back deck, beautifully landscaped backyard, and two car garage with 2 additional parking spaces. Upstairs, enjoy three generously sized bedrooms including a spacious primary retreat complete with a walk-in closet and a large 4-piece ensuite. The finished basement includes a large rec room/gym area, a separate laundry room with built-in shelving, and a roughed-in 3-piece bathroom, offering potential for future customization. Located just a 5-minute walk to both elementary & high schools and parks and a short drive to shopping, the hospital and other everyday conveniences. Located in a welcoming, family-oriented community where neighbours care and look out for one another. Home inspection available. (id:50886)
Property Details
| MLS® Number | N12129205 |
| Property Type | Single Family |
| Community Name | Cornell |
| Parking Space Total | 4 |
Building
| Bathroom Total | 3 |
| Bedrooms Above Ground | 3 |
| Bedrooms Total | 3 |
| Appliances | Central Vacuum, Dishwasher, Dryer, Freezer, Microwave, Stove, Washer, Window Coverings, Refrigerator |
| Basement Development | Finished |
| Basement Type | N/a (finished) |
| Construction Style Attachment | Detached |
| Cooling Type | Central Air Conditioning |
| Exterior Finish | Brick |
| Fireplace Present | Yes |
| Fireplace Total | 1 |
| Flooring Type | Laminate, Ceramic, Carpeted |
| Foundation Type | Poured Concrete |
| Half Bath Total | 1 |
| Heating Fuel | Natural Gas |
| Heating Type | Forced Air |
| Stories Total | 2 |
| Size Interior | 2,000 - 2,500 Ft2 |
| Type | House |
| Utility Water | Municipal Water |
Parking
| Detached Garage | |
| Garage |
Land
| Acreage | No |
| Sewer | Sanitary Sewer |
| Size Depth | 109 Ft ,10 In |
| Size Frontage | 30 Ft ,2 In |
| Size Irregular | 30.2 X 109.9 Ft |
| Size Total Text | 30.2 X 109.9 Ft |
Rooms
| Level | Type | Length | Width | Dimensions |
|---|---|---|---|---|
| Second Level | Primary Bedroom | 4.17 m | 4.59 m | 4.17 m x 4.59 m |
| Second Level | Bedroom 2 | 3.68 m | 4.19 m | 3.68 m x 4.19 m |
| Second Level | Bedroom 3 | 3.72 m | 3.51 m | 3.72 m x 3.51 m |
| Basement | Utility Room | 2.69 m | 7.03 m | 2.69 m x 7.03 m |
| Basement | Recreational, Games Room | 4.16 m | 5.62 m | 4.16 m x 5.62 m |
| Basement | Laundry Room | 3.75 m | 2.8 m | 3.75 m x 2.8 m |
| Ground Level | Living Room | 3.68 m | 3.67 m | 3.68 m x 3.67 m |
| Ground Level | Dining Room | 3.68 m | 2.18 m | 3.68 m x 2.18 m |
| Ground Level | Kitchen | 3.68 m | 2.92 m | 3.68 m x 2.92 m |
| Ground Level | Eating Area | 3.33 m | 1.97 m | 3.33 m x 1.97 m |
| Ground Level | Family Room | 3.5 m | 5.16 m | 3.5 m x 5.16 m |
https://www.realtor.ca/real-estate/28271040/259-country-glen-road-markham-cornell-cornell
Contact Us
Contact us for more information
Sarah Underhill
Salesperson
www.sarahunderhill.com/
170 Merton St
Toronto, Ontario M4S 1A1
(416) 486-5588
(416) 486-6988

























































































