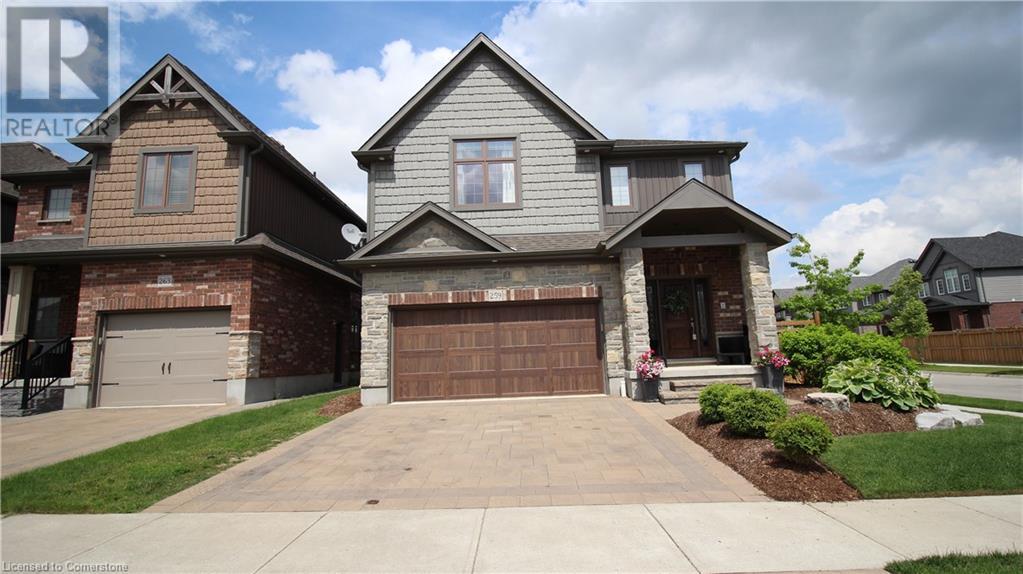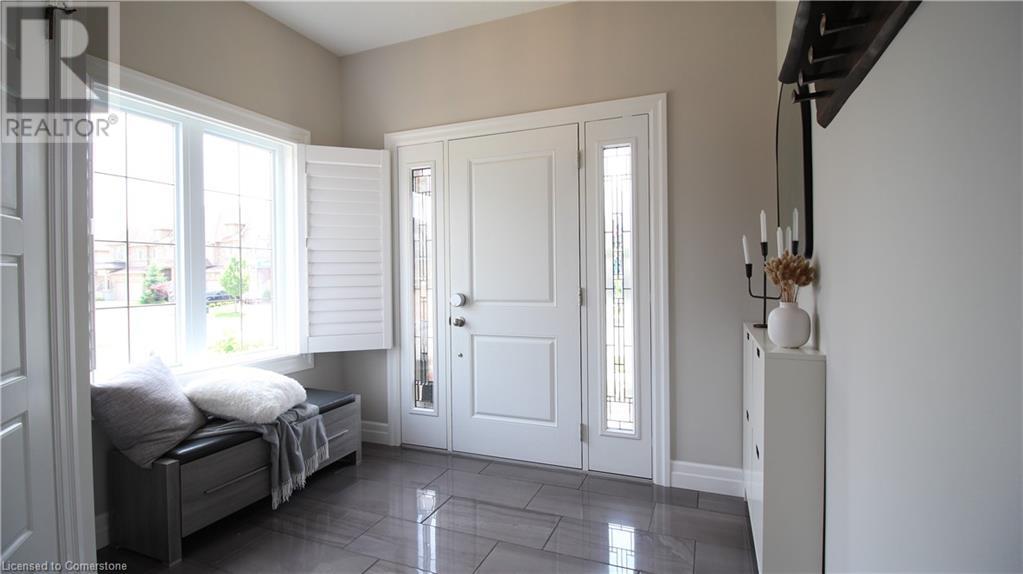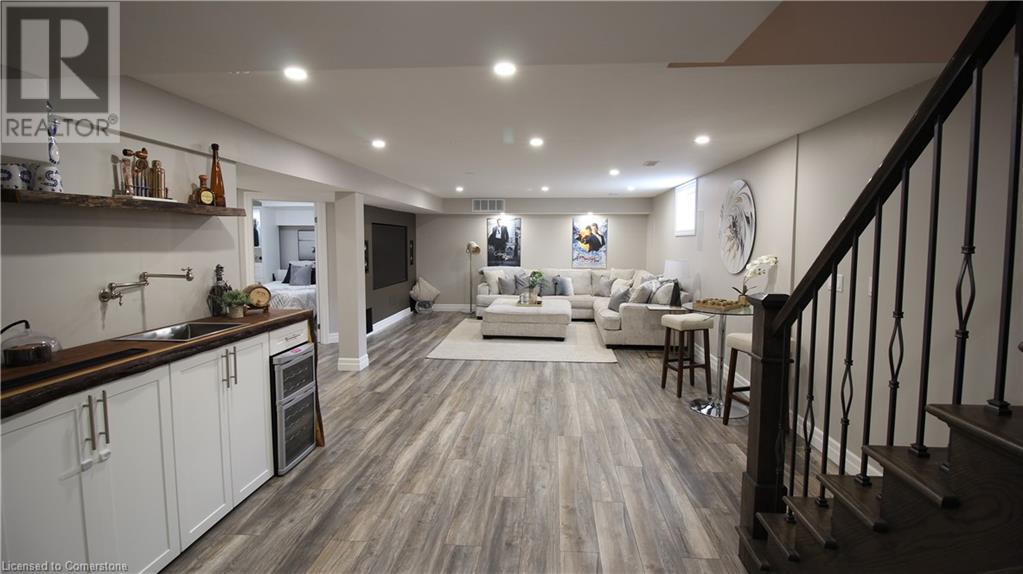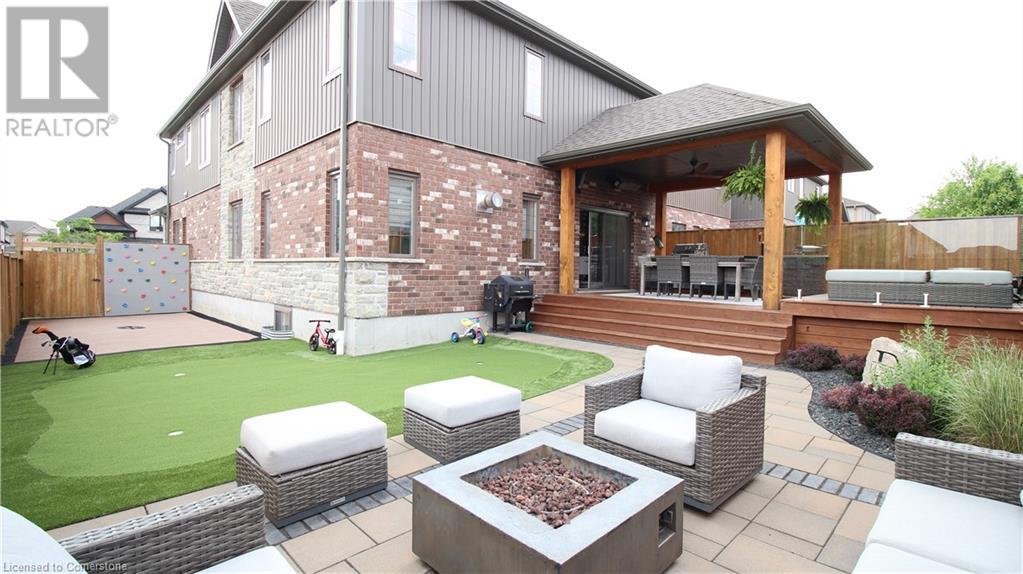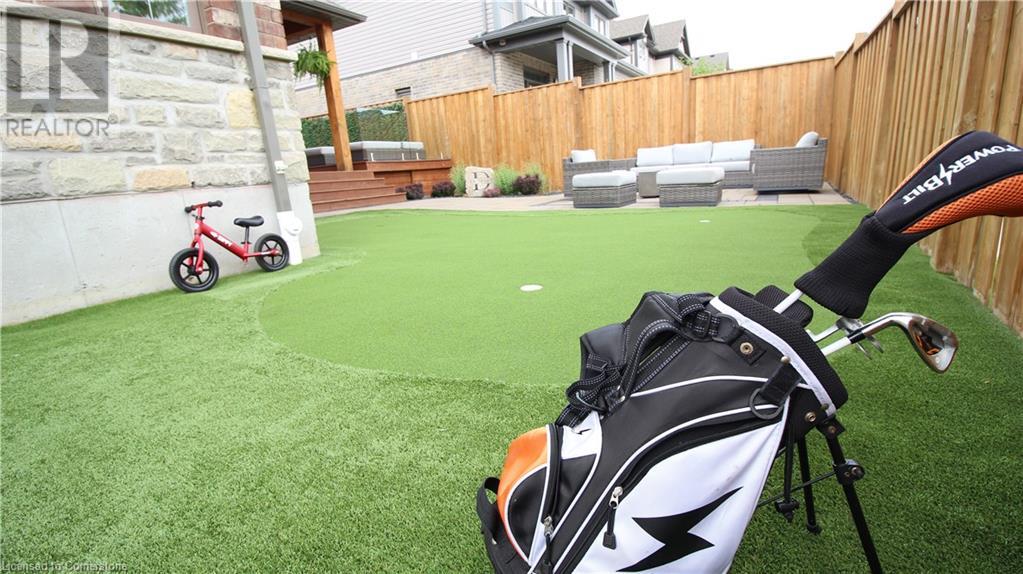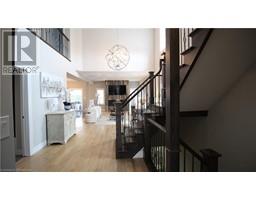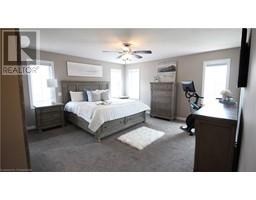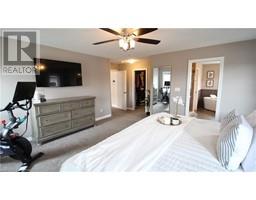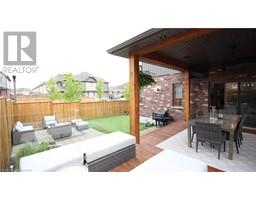259 Falconridge Drive Kitchener, Ontario N2K 0C5
$4,000 Monthly
Experience LUXURY LIVING in this upscale home, located in one of the region's most DESIRABLE neighbourhood. This exquisite property features a HOT TUB, High-End appliances, elegant bathrooms, and a walk-in closet. The beautiful, maintenance-free backyard includes a BBQ, rock wall for kids, and a putting green. The home boasts spacious bedrooms, a dedicated office for remote work, carpet-free living areas(except bedrooms), and a double garage. Enjoy movie nights with a home theatre setup in the basement. This smart home is fully compatible with Google Home, smart switches, intercom, and video doorbell systems. Just a 2-minute walk to the Grand River Trail, Kiwanis Park, and more. Don’t miss this once-in-a-lifetime opportunity to lease your dream home—ideal for AAA tenants who are non-smokers and pet-free. (id:50886)
Property Details
| MLS® Number | 40728612 |
| Property Type | Single Family |
| Amenities Near By | Airport, Golf Nearby, Hospital, Park, Place Of Worship, Playground, Public Transit, Schools, Shopping, Ski Area |
| Community Features | Community Centre, School Bus |
| Equipment Type | Water Heater |
| Features | Wet Bar, Sump Pump, Automatic Garage Door Opener |
| Parking Space Total | 4 |
| Rental Equipment Type | Water Heater |
Building
| Bathroom Total | 4 |
| Bedrooms Above Ground | 3 |
| Bedrooms Below Ground | 1 |
| Bedrooms Total | 4 |
| Appliances | Dishwasher, Dryer, Oven - Built-in, Refrigerator, Water Softener, Wet Bar, Washer, Range - Gas, Microwave Built-in, Gas Stove(s), Hood Fan, Window Coverings, Garage Door Opener, Hot Tub |
| Architectural Style | 2 Level |
| Basement Development | Finished |
| Basement Type | Full (finished) |
| Constructed Date | 2016 |
| Construction Style Attachment | Detached |
| Cooling Type | Central Air Conditioning |
| Exterior Finish | Brick, Vinyl Siding |
| Fire Protection | Smoke Detectors, Unknown |
| Fireplace Fuel | Electric |
| Fireplace Present | Yes |
| Fireplace Total | 1 |
| Fireplace Type | Other - See Remarks |
| Foundation Type | Poured Concrete |
| Half Bath Total | 1 |
| Heating Fuel | Natural Gas |
| Heating Type | Forced Air |
| Stories Total | 2 |
| Size Interior | 3,688 Ft2 |
| Type | House |
| Utility Water | Municipal Water |
Parking
| Attached Garage |
Land
| Access Type | Highway Access |
| Acreage | No |
| Land Amenities | Airport, Golf Nearby, Hospital, Park, Place Of Worship, Playground, Public Transit, Schools, Shopping, Ski Area |
| Landscape Features | Lawn Sprinkler |
| Sewer | Municipal Sewage System |
| Size Depth | 99 Ft |
| Size Frontage | 49 Ft |
| Size Total Text | Under 1/2 Acre |
| Zoning Description | R-6 |
Rooms
| Level | Type | Length | Width | Dimensions |
|---|---|---|---|---|
| Second Level | Bedroom | 12'3'' x 11'0'' | ||
| Second Level | Bedroom | 10'2'' x 13'1'' | ||
| Second Level | Office | 9'4'' x 17'10'' | ||
| Second Level | 3pc Bathroom | 6'3'' x 10'6'' | ||
| Second Level | Laundry Room | 6'0'' x 10'6'' | ||
| Second Level | Bonus Room | 7'4'' x 10'6'' | ||
| Second Level | 5pc Bathroom | 9'11'' x 13'8'' | ||
| Second Level | Primary Bedroom | 18'7'' x 18'5'' | ||
| Basement | Gym | 15'10'' x 8'3'' | ||
| Basement | Utility Room | 10'1'' x 14'1'' | ||
| Basement | 3pc Bathroom | 5'1'' x 7'9'' | ||
| Basement | Bedroom | 12'5'' x 10'9'' | ||
| Basement | Recreation Room | 32'4'' x 19'11'' | ||
| Main Level | Mud Room | 4'2'' x 13'11'' | ||
| Main Level | Living Room | 24'4'' x 14'0'' | ||
| Main Level | Dining Room | 10'4'' x 13'11'' | ||
| Main Level | Kitchen | 13'11'' x 12'7'' | ||
| Main Level | Foyer | 9'2'' x 12'5'' | ||
| Main Level | 2pc Bathroom | 5'6'' x 4'10'' |
https://www.realtor.ca/real-estate/28310896/259-falconridge-drive-kitchener
Contact Us
Contact us for more information
Deep Singh
Salesperson
508 Riverbend Dr.
Kitchener, Ontario N2K 3S2
(519) 742-5800
(519) 742-5808
www.coldwellbankerpbr.com/


