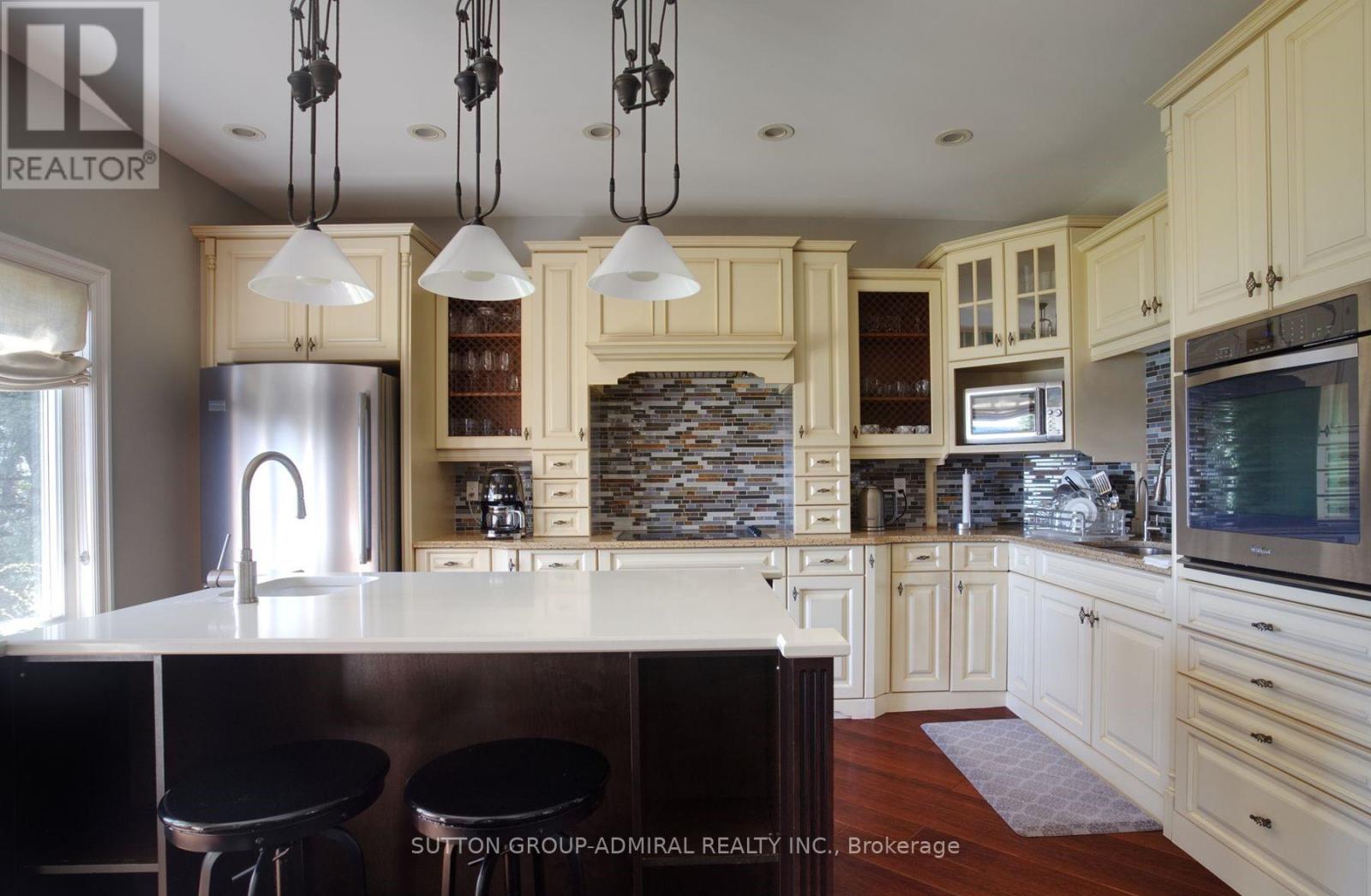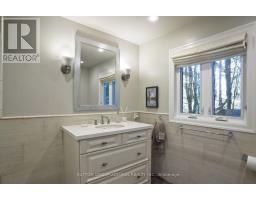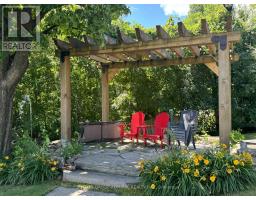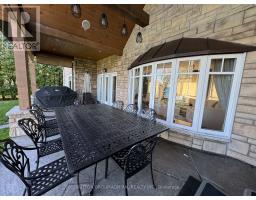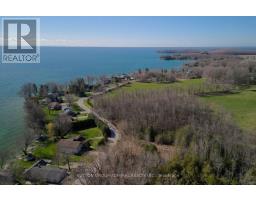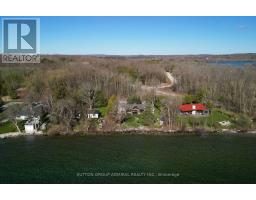259 Moon Point Drive E Oro-Medonte, Ontario L3V 6H1
$1,850,000
100Ft WATERFRONT With Solidly Beautiful CUSTOM Built ALL BRICK and STONE BUNGALOW On Lake SIMCOE. Perfectly situated ON A VERY QUIET STREET That Offers You a Lot of Privacy. No Neighbours Across The Street! This House With Luxurious Finishes Has Been Meticulously Maintained and Upgraded. All works were done with permits. Open Layout Designed to Maximize Comfort and Style: It Seamlessly Blends the Living, Dining, Family Room and Kitchen Areas Creating a Perfect Space For Entertaining Guests Inside The House or Outside In A Patio With a New Hot Tub. Three Generous Size Bedrooms and Two Full Bathrooms. Prime Bedroom with Spa Like Ensuite Overlooks the Lake. Hardwood Flooring Throughout The Main Living Area. Pot-Lights Throughout. Natural Slate Tile in Foyer. Basement and Crawl Space are Insulated for Extra Storage. Interlocking Circular Driveway Can Accommodate Up to 10 cars.**** TESLA charger NEMA 14-50. Very Convenient Location, Easy Commute to ORILLIA and BARRIE! 90 Minutes To TORONTO! **** EXTRAS **** All Kitchen appliances, Refrigerator in Basement, Washer and Dryer, All Window Coverings, All Electrical Light Fixtures inside and outside. Hot Tub (2022). TESLA charger NEMA 14-50. Outdoor Bluetooth Audio System, Smart Light, Smart lock (id:50886)
Property Details
| MLS® Number | S9356183 |
| Property Type | Single Family |
| Community Name | Rural Oro-Medonte |
| AmenitiesNearBy | Marina |
| Features | Paved Yard, Carpet Free |
| ParkingSpaceTotal | 7 |
| Structure | Patio(s), Drive Shed, Breakwater |
| ViewType | Lake View, Direct Water View, Unobstructed Water View |
| WaterFrontType | Waterfront |
Building
| BathroomTotal | 2 |
| BedroomsAboveGround | 3 |
| BedroomsTotal | 3 |
| Appliances | Hot Tub, Water Heater, Dryer, Refrigerator, Washer, Window Coverings |
| ArchitecturalStyle | Bungalow |
| BasementType | Crawl Space |
| ConstructionStatus | Insulation Upgraded |
| ConstructionStyleAttachment | Detached |
| CoolingType | Central Air Conditioning |
| ExteriorFinish | Stone, Brick |
| FireProtection | Controlled Entry, Security System |
| FireplacePresent | Yes |
| FlooringType | Slate, Hardwood |
| FoundationType | Concrete |
| HeatingFuel | Natural Gas |
| HeatingType | Forced Air |
| StoriesTotal | 1 |
| Type | House |
| UtilityPower | Generator |
Land
| AccessType | Year-round Access, Private Docking |
| Acreage | No |
| LandAmenities | Marina |
| LandscapeFeatures | Lawn Sprinkler |
| Sewer | Septic System |
| SizeDepth | 145 Ft |
| SizeFrontage | 100 Ft ,4 In |
| SizeIrregular | 100.37 X 145.02 Ft ; 100.01 Ft X 140.01 X 100.37 X 145.02 |
| SizeTotalText | 100.37 X 145.02 Ft ; 100.01 Ft X 140.01 X 100.37 X 145.02|under 1/2 Acre |
| ZoningDescription | Sr2 |
Rooms
| Level | Type | Length | Width | Dimensions |
|---|---|---|---|---|
| Main Level | Foyer | 3.3 m | 3.2 m | 3.3 m x 3.2 m |
| Main Level | Living Room | 6.7 m | 4.6 m | 6.7 m x 4.6 m |
| Main Level | Dining Room | 4.2 m | 0.3 m | 4.2 m x 0.3 m |
| Main Level | Kitchen | 4.6 m | 3.5 m | 4.6 m x 3.5 m |
| Main Level | Family Room | 6.47 m | 4.7 m | 6.47 m x 4.7 m |
| Main Level | Primary Bedroom | 4.6 m | 4 m | 4.6 m x 4 m |
| Main Level | Bedroom 2 | 3.6 m | 3.5 m | 3.6 m x 3.5 m |
| Main Level | Bedroom 3 | 3.5 m | 3.1 m | 3.5 m x 3.1 m |
https://www.realtor.ca/real-estate/27437322/259-moon-point-drive-e-oro-medonte-rural-oro-medonte
Interested?
Contact us for more information
Jelena Pogorelova
Salesperson
1881 Steeles Ave. W.
Toronto, Ontario M3H 5Y4
Victoria Epstein
Broker
1881 Steeles Ave. W.
Toronto, Ontario M3H 5Y4










