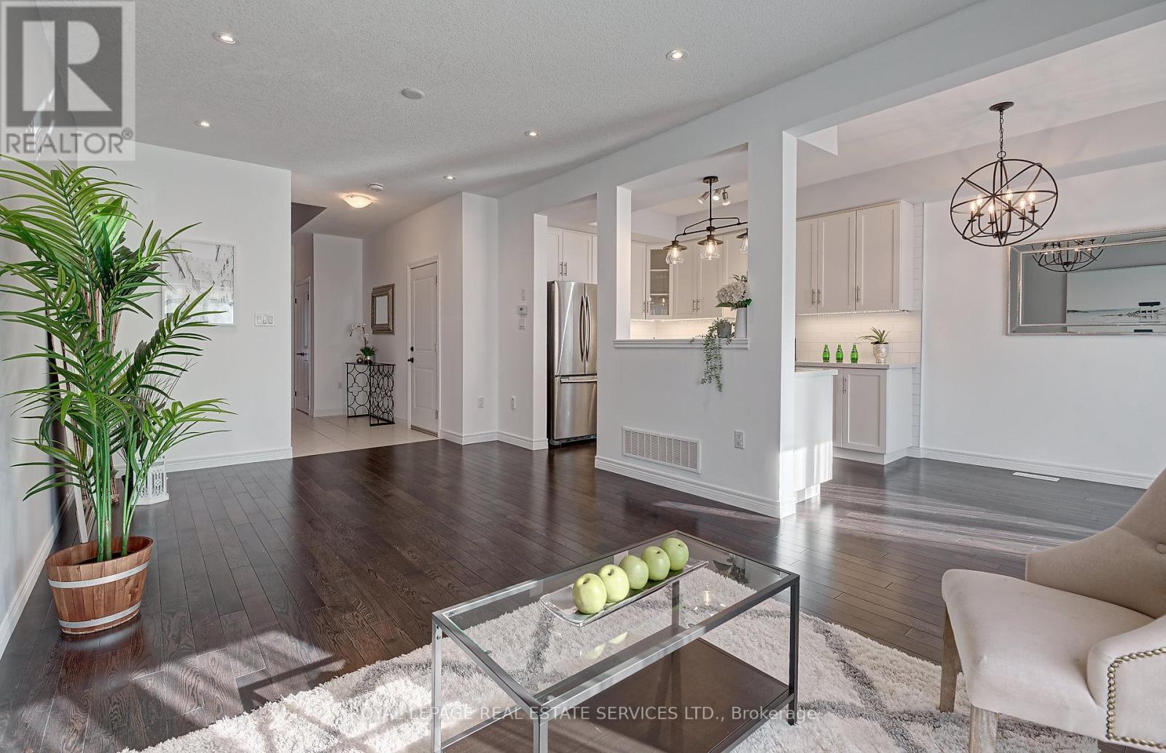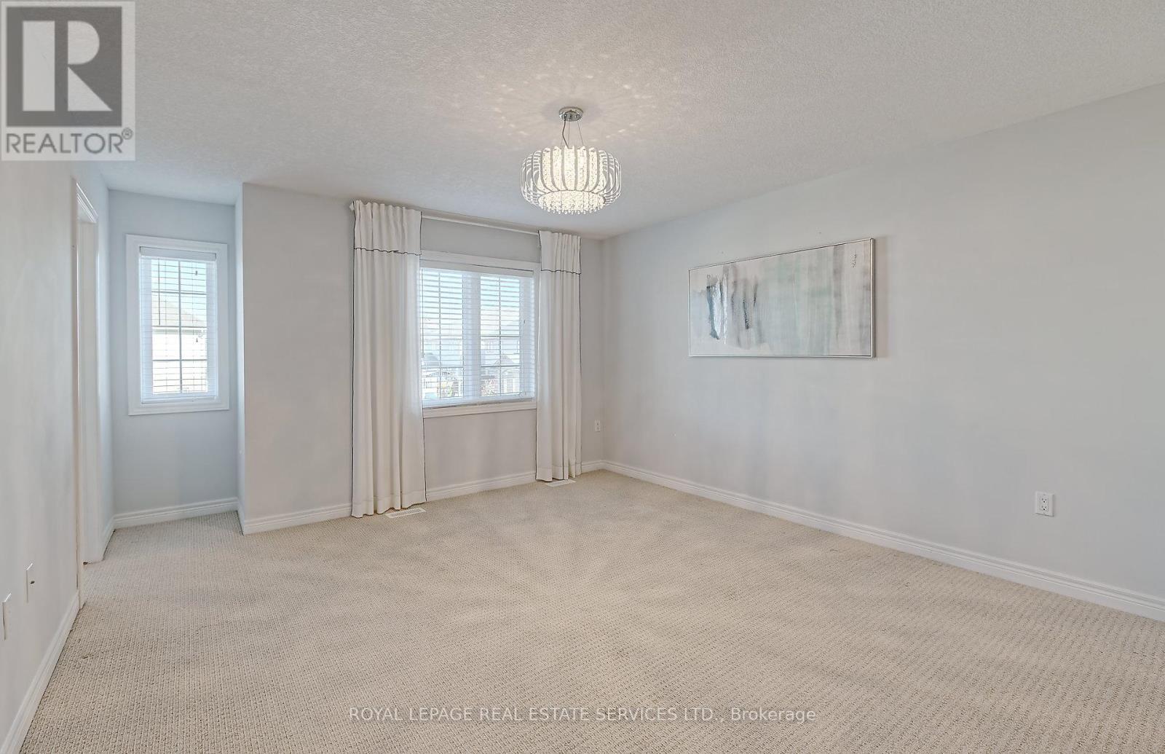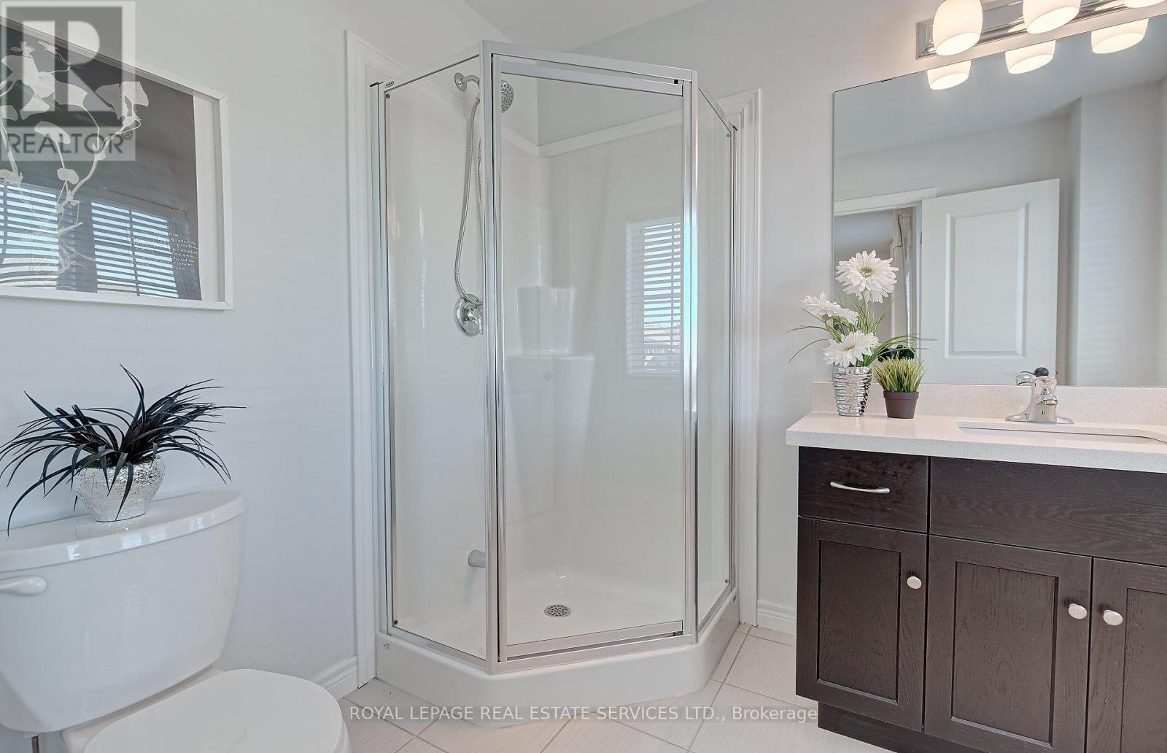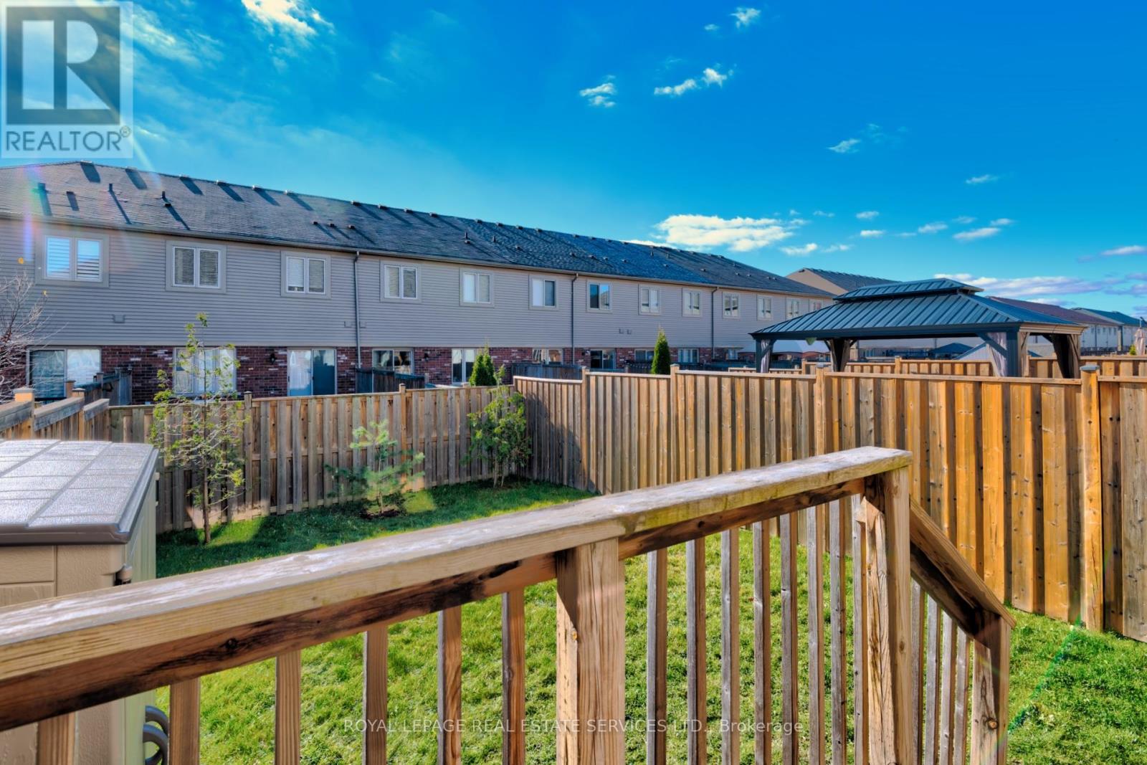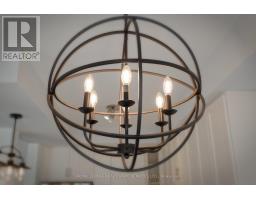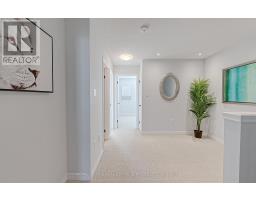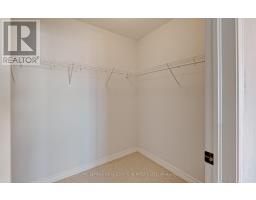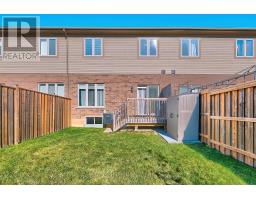259 Pumpkin Pass Hamilton, Ontario L0R 1C0
$2,700 Monthly
Welcome to this Beautiful 3 Bed | 3 Bath Executive Townhouse in Prime Binbrook Neighborhood! Step into Modern Elegance with an Abundance of Natural Light, Soaring 9ft Ceilings & Gleaming Hardwood Floor. The Upgraded White Kitchen is a Chef's Delight, boasting Stainless Steel Appliances, Quartz Countertops & Oversized Cupboards. The open-concept living room area provides the perfect space for entertaining. Ascend the Upgraded Oak Staircase to the Second Floor, where you'll find a Spacious Master Bedroom with a Walk-in Closet & Ensuite. Two Generously Sized Bedrooms, a 4pc Bathroom, and a Bonus Flex Loft Space that completes the Upper Level. With over 1600sqft of living space, this townhouse offers a bright, white ambiance with a private fully-fenced backyard. Convenience is Key, as you're just a Short Drive away from Shops, Restaurants, Movie Theater & Easy Access to the Red Hill & The Link HWY. Outdoor enthusiasts will relish the nearby Binbrook Conservation Area, offering an abundance of activities. Don't miss this opportunity to call this Gem your Home! Schedule a viewing today! Tenant To Maintain Lawn and Snow Removal. (Previously Staged, Currently Tenanted). (id:50886)
Property Details
| MLS® Number | X12188355 |
| Property Type | Single Family |
| Community Name | Binbrook |
| Features | Flat Site, In Suite Laundry |
| Parking Space Total | 2 |
| Structure | Deck, Porch, Shed |
Building
| Bathroom Total | 3 |
| Bedrooms Above Ground | 3 |
| Bedrooms Total | 3 |
| Age | 6 To 15 Years |
| Appliances | Garage Door Opener Remote(s), Dishwasher, Dryer, Garage Door Opener, Stove, Washer, Window Coverings, Refrigerator |
| Basement Development | Unfinished |
| Basement Type | Full (unfinished) |
| Construction Style Attachment | Attached |
| Cooling Type | Central Air Conditioning |
| Exterior Finish | Brick, Aluminum Siding |
| Flooring Type | Hardwood |
| Foundation Type | Concrete |
| Half Bath Total | 1 |
| Heating Fuel | Natural Gas |
| Heating Type | Forced Air |
| Stories Total | 2 |
| Size Interior | 1,500 - 2,000 Ft2 |
| Type | Row / Townhouse |
| Utility Water | Municipal Water |
Parking
| Attached Garage | |
| Garage |
Land
| Acreage | No |
| Fence Type | Fenced Yard |
| Sewer | Sanitary Sewer |
| Size Depth | 99 Ft |
| Size Frontage | 21 Ft |
| Size Irregular | 21 X 99 Ft |
| Size Total Text | 21 X 99 Ft|under 1/2 Acre |
Rooms
| Level | Type | Length | Width | Dimensions |
|---|---|---|---|---|
| Second Level | Loft | 4.16 m | 2.99 m | 4.16 m x 2.99 m |
| Second Level | Primary Bedroom | 5.53 m | 3.96 m | 5.53 m x 3.96 m |
| Second Level | Bathroom | Measurements not available | ||
| Second Level | Bedroom | 3.6 m | 3.02 m | 3.6 m x 3.02 m |
| Second Level | Bedroom | 3.04 m | 2.99 m | 3.04 m x 2.99 m |
| Second Level | Bathroom | Measurements not available | ||
| Main Level | Living Room | 5.76 m | 4.62 m | 5.76 m x 4.62 m |
| Main Level | Kitchen | 3.6 m | 2.94 m | 3.6 m x 2.94 m |
| Main Level | Dining Room | 2.38 m | 4.16 m | 2.38 m x 4.16 m |
| Main Level | Bathroom | Measurements not available |
Utilities
| Cable | Available |
| Electricity | Installed |
| Sewer | Installed |
https://www.realtor.ca/real-estate/28399731/259-pumpkin-pass-hamilton-binbrook-binbrook
Contact Us
Contact us for more information
Marta Swiecki
Broker
(905) 338-3737
www.martaswiecki.ca/
www.facebook.com/haltonmarta
x.com/MartaSwiecki
www.linkedin.com/in/martaswiecki
251 North Service Rd #102
Oakville, Ontario L6M 3E7
(905) 338-3737
(905) 338-7351











