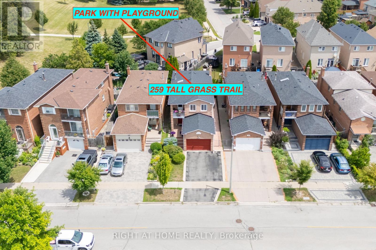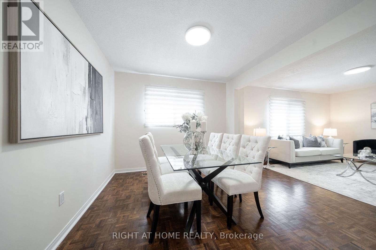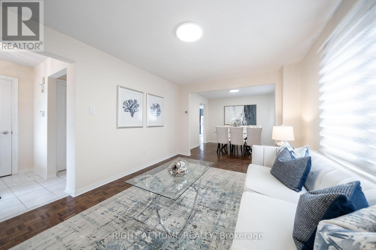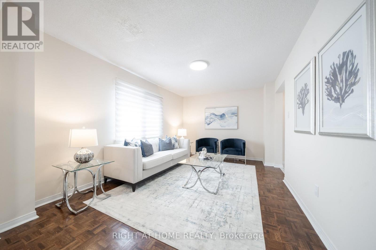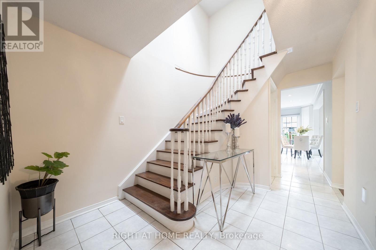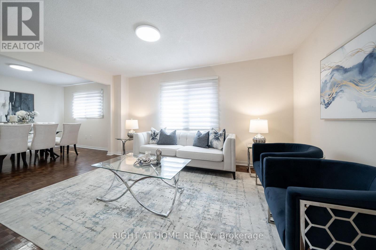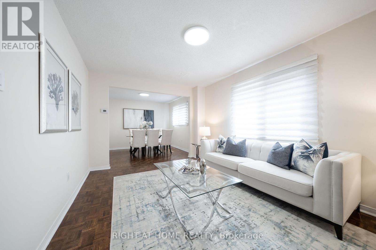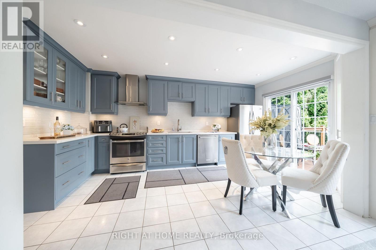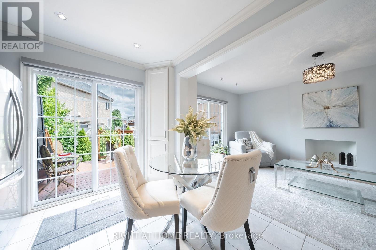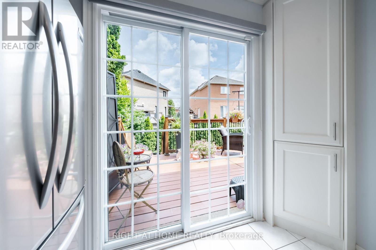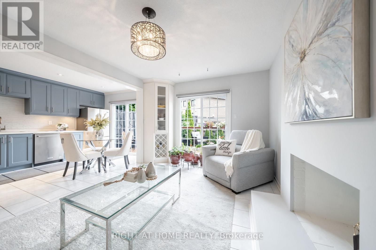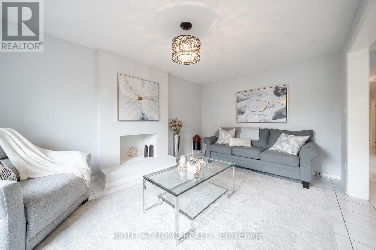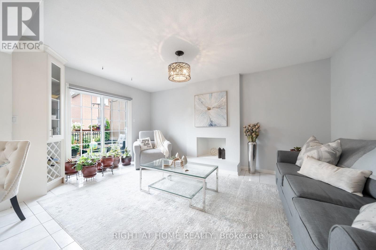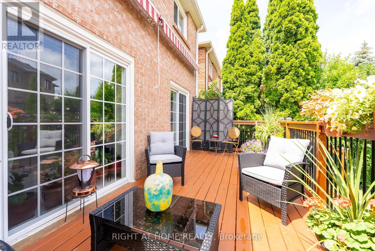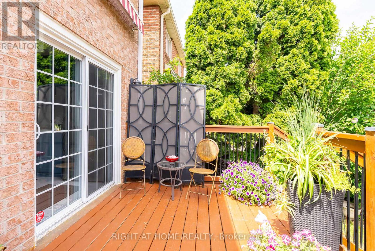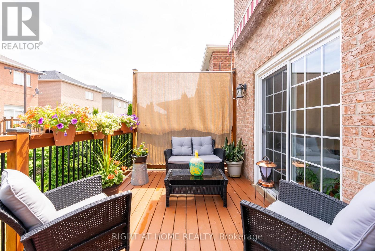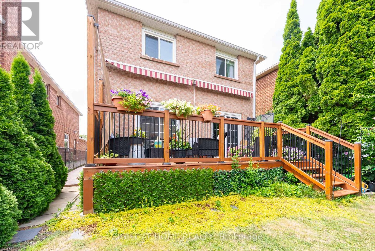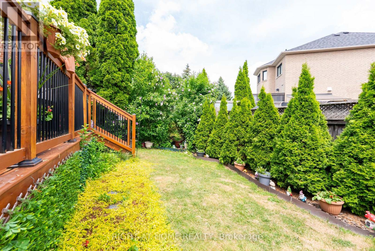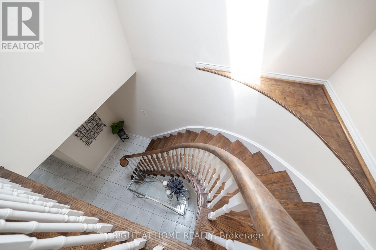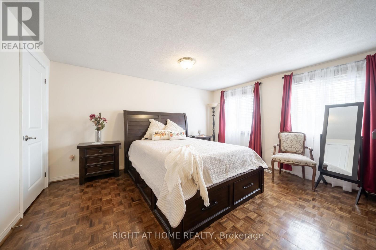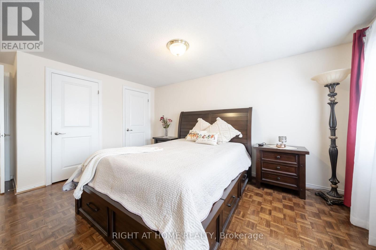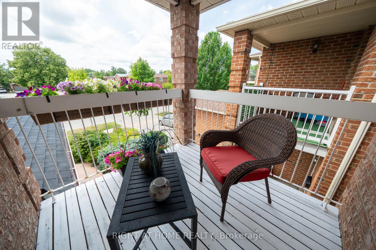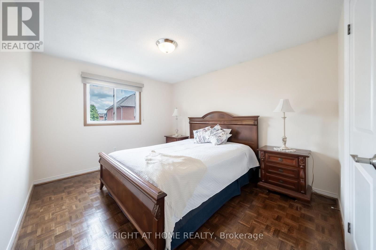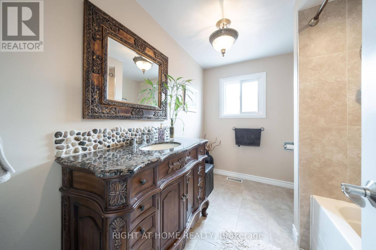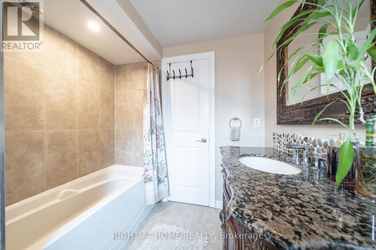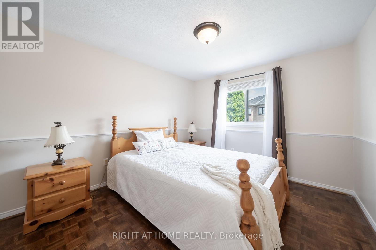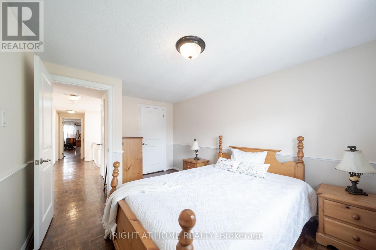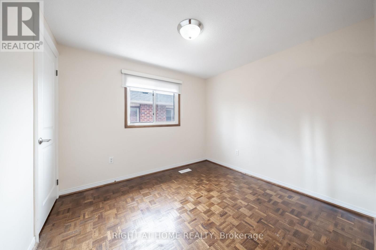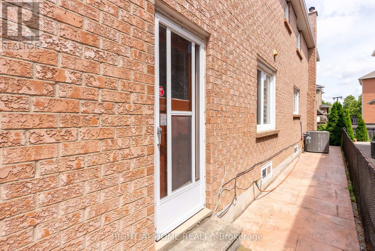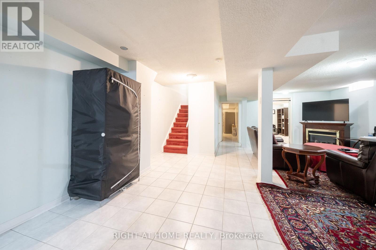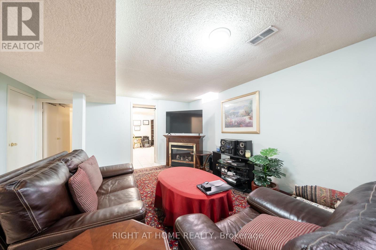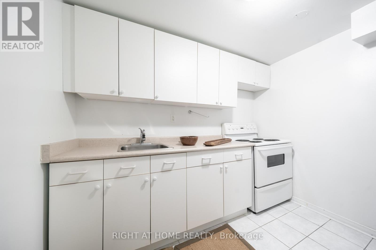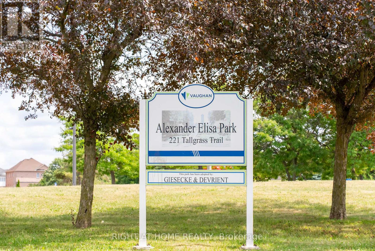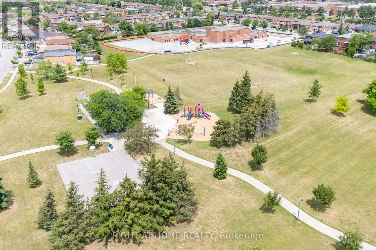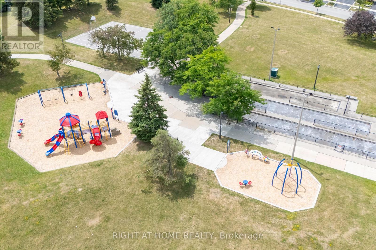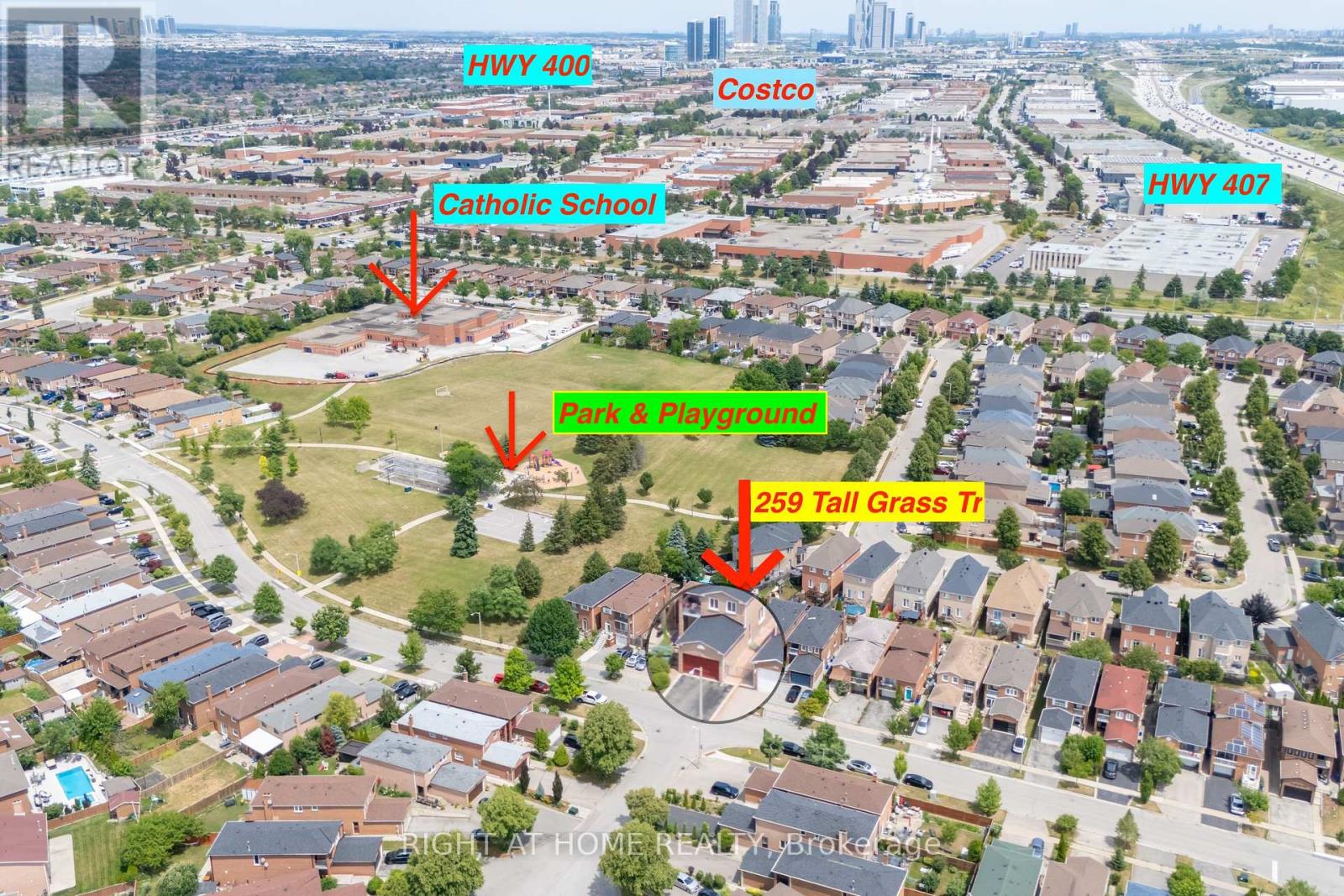259 Tall Grass Trail Vaughan, Ontario L4L 3P7
$1,195,000
A HOME THAT CHECKS EVERY BOX! Welcome to this beautiful 4+1 bedroom, 4 bath solid brick home - a true gem on a quiet, family-friendly street in one of Vaughan's most desirable neighbourhoods! Perfectly located right next to a park with a playground, no direct neighbour at the back, and steps to top-rated schools.This move-in ready home has been lovingly maintained and upgraded throughout the years, offering comfort, style, and functionality. Step inside to find a bright, spacious layout with large rooms to set the way you like it and plenty of natural light. The modern renovated kitchen features solid wood soft-close cabinets, quartz countertops, stainless steel appliances, under-cabinet lighting, and extra pantry space - perfect for any home chef! The cozy family room with a fireplace and large sliding doors opens to a lush, private backyard oasis with a deck (2020), colourful gardens, and green space that feels like your own paradise. Upstairs, the primary bedroom is a peaceful retreat with his & hers closets, a 4-piece ensuite, and a private balcony a rare feature! Three additional bedrooms offer generous space for family or guests.The finished basement with a separate entrance provides excellent income potential or the ideal setup for extended family living. Recent upgrades include: fresh paint (2025) washer (2025) fridge (2022) dishwasher (2020) Roof (2022) Furnace (2020) A/C (2020) stamped concrete (2020) and renovated bathrooms (2016) Location can't be beat! Minutes to HWY 400/407, Costco, shops, restaurants, and movie theatres. This home has it all - upgraded, spotless, and ready to move in and generate income! A Home that you have been waiting for is here :) ** This is a linked property.** (id:50886)
Property Details
| MLS® Number | N12513718 |
| Property Type | Single Family |
| Community Name | East Woodbridge |
| Equipment Type | Water Heater |
| Parking Space Total | 3 |
| Rental Equipment Type | Water Heater |
Building
| Bathroom Total | 4 |
| Bedrooms Above Ground | 4 |
| Bedrooms Below Ground | 1 |
| Bedrooms Total | 5 |
| Appliances | Dishwasher, Dryer, Range, Stove, Washer, Window Coverings, Refrigerator |
| Basement Development | Finished |
| Basement Features | Apartment In Basement, Separate Entrance |
| Basement Type | N/a (finished), N/a, N/a |
| Construction Style Attachment | Detached |
| Cooling Type | Central Air Conditioning |
| Exterior Finish | Brick |
| Fireplace Present | Yes |
| Flooring Type | Tile |
| Foundation Type | Concrete |
| Half Bath Total | 1 |
| Heating Fuel | Natural Gas |
| Heating Type | Forced Air |
| Stories Total | 2 |
| Size Interior | 2,000 - 2,500 Ft2 |
| Type | House |
| Utility Water | Municipal Water |
Parking
| Garage |
Land
| Acreage | No |
| Sewer | Sanitary Sewer |
| Size Depth | 111 Ft ,8 In |
| Size Frontage | 29 Ft ,6 In |
| Size Irregular | 29.5 X 111.7 Ft |
| Size Total Text | 29.5 X 111.7 Ft |
Rooms
| Level | Type | Length | Width | Dimensions |
|---|---|---|---|---|
| Second Level | Primary Bedroom | 4.8 m | 4.43 m | 4.8 m x 4.43 m |
| Second Level | Bedroom 2 | 3.63 m | 3.02 m | 3.63 m x 3.02 m |
| Second Level | Bedroom 3 | 3.86 m | 303 m | 3.86 m x 303 m |
| Second Level | Bedroom 4 | 3.03 m | 2.71 m | 3.03 m x 2.71 m |
| Basement | Kitchen | 2.82 m | 2.58 m | 2.82 m x 2.58 m |
| Basement | Living Room | 7.36 m | 5 m | 7.36 m x 5 m |
| Basement | Bedroom 5 | 5.01 m | 3.23 m | 5.01 m x 3.23 m |
| Main Level | Foyer | 1.7 m | 2 m | 1.7 m x 2 m |
| Main Level | Living Room | 4.7 m | 3.8 m | 4.7 m x 3.8 m |
| Main Level | Dining Room | 3.04 m | 3.28 m | 3.04 m x 3.28 m |
| Main Level | Family Room | 4.85 m | 3.25 m | 4.85 m x 3.25 m |
| Main Level | Eating Area | 4.85 m | 4.43 m | 4.85 m x 4.43 m |
| Main Level | Kitchen | 4.85 m | 4.43 m | 4.85 m x 4.43 m |
Utilities
| Cable | Installed |
| Electricity | Installed |
| Sewer | Installed |
Contact Us
Contact us for more information
Oleg Snihur
Salesperson
(647) 825-7070
www.snihurhomes.com/
www.facebook.com/snihurhomes/
ca.linkedin.com/in/oleg-snihur-b1872872
16850 Yonge Street #6b
Newmarket, Ontario L3Y 0A3
(905) 953-0550


