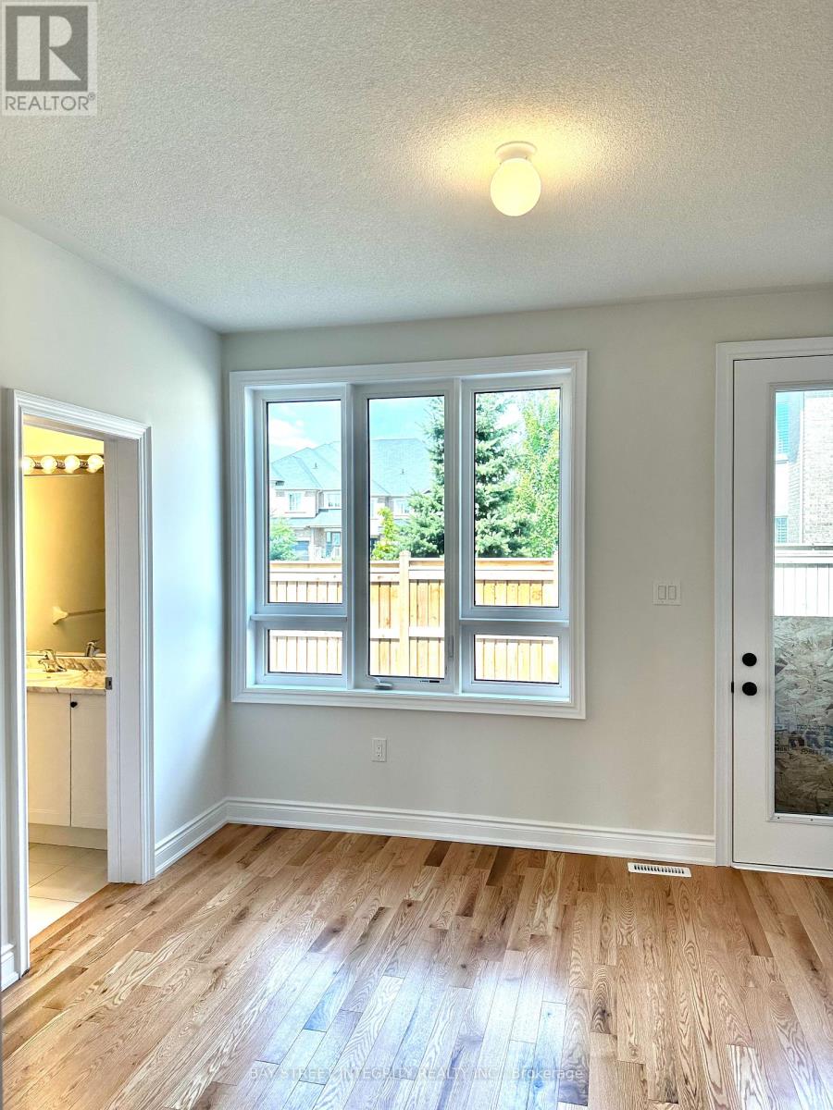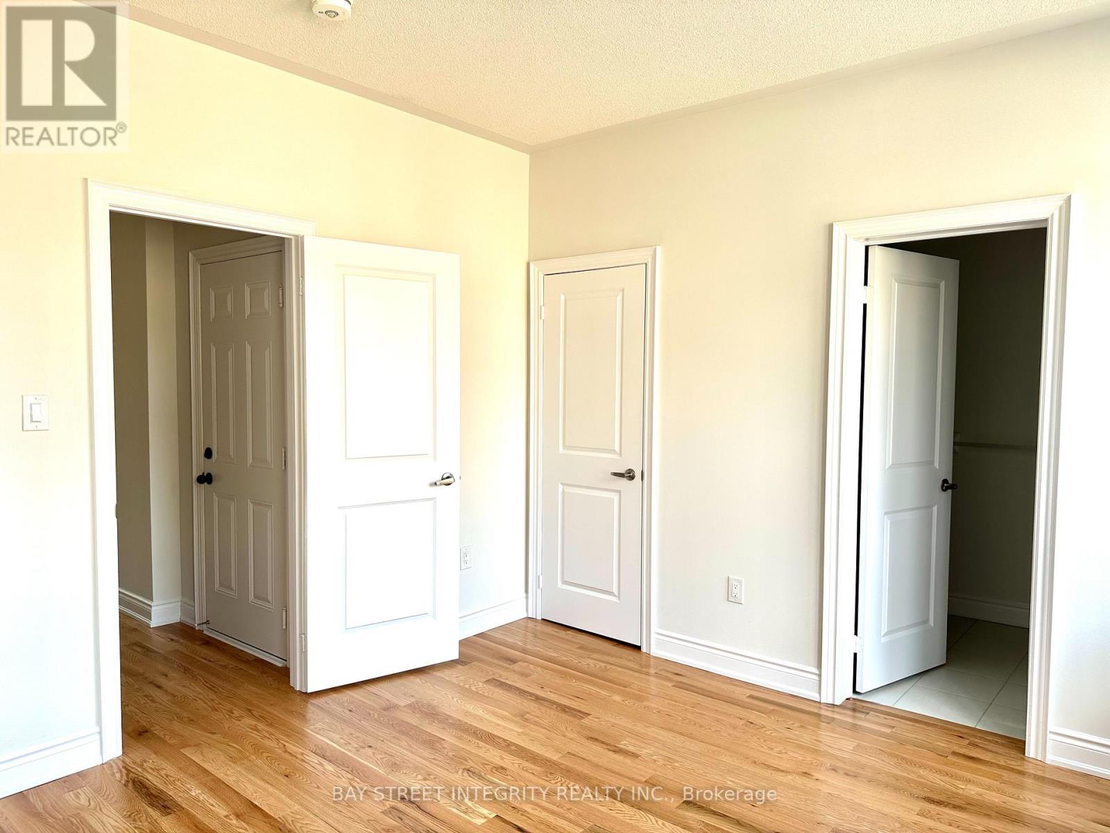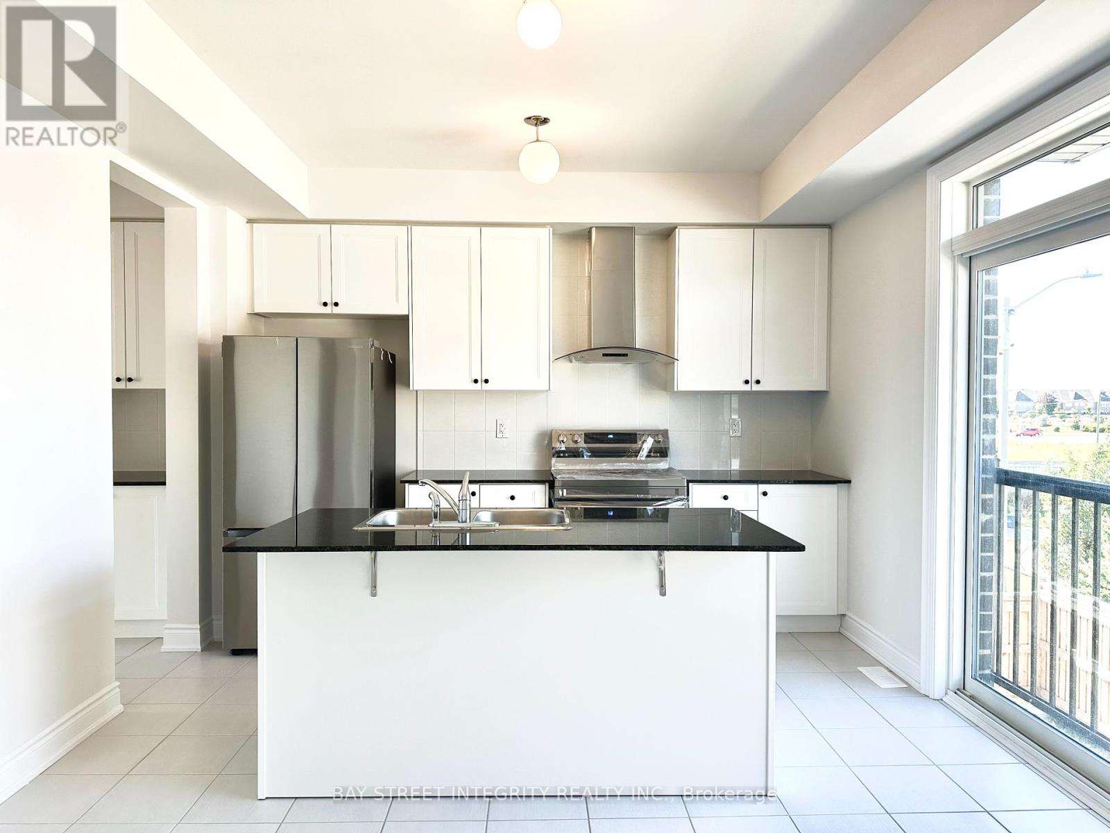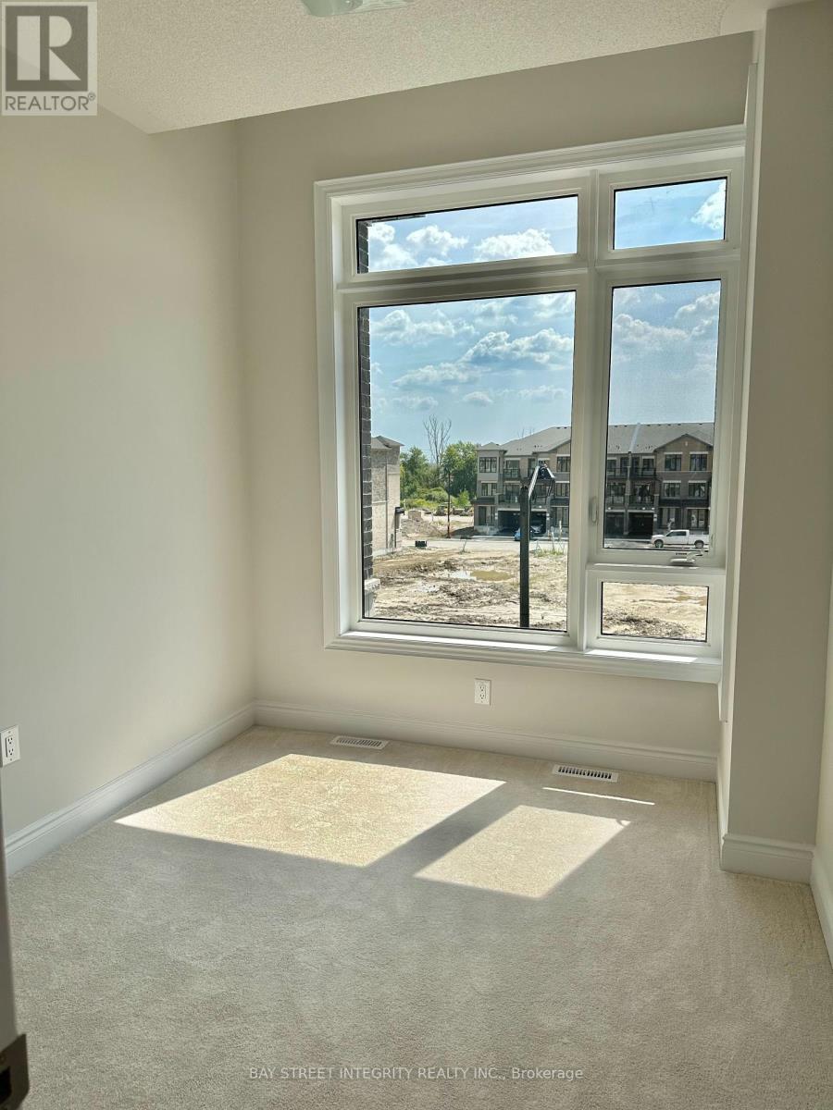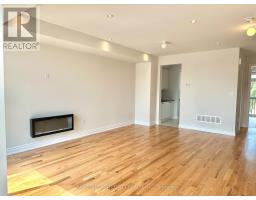259 Tennant Circle Vaughan, Ontario L4H 5L4
4 Bedroom
4 Bathroom
1999.983 - 2499.9795 sqft
Fireplace
Central Air Conditioning
Forced Air
$3,800 Monthly
Brand New Spacious and Bright 4 Bedrooms Townhome with Backyard at Vellore Village, Natural Light through Out W/9Ft Ceilings, Large Modern Kitchen W/Ext Cabinets, Granite Counters, Modern Fireplace, Bright Primary Bedroom with 4-Piece Ensuite, Laundry Room on Second Floor, Great Location, Close to Highways, Subway, Vaughan Mills, Canada's Wonderland, Shops and Restaurants, Schools, Libraries, and Hospitals, Walking Distance to Walmart, Hardware Stores and Other Shops (id:50886)
Property Details
| MLS® Number | N9875155 |
| Property Type | Single Family |
| Community Name | Vellore Village |
| ParkingSpaceTotal | 2 |
Building
| BathroomTotal | 4 |
| BedroomsAboveGround | 4 |
| BedroomsTotal | 4 |
| BasementDevelopment | Unfinished |
| BasementType | N/a (unfinished) |
| ConstructionStyleAttachment | Attached |
| CoolingType | Central Air Conditioning |
| ExteriorFinish | Brick |
| FireplacePresent | Yes |
| FlooringType | Hardwood, Tile |
| HalfBathTotal | 1 |
| HeatingFuel | Natural Gas |
| HeatingType | Forced Air |
| StoriesTotal | 3 |
| SizeInterior | 1999.983 - 2499.9795 Sqft |
| Type | Row / Townhouse |
| UtilityWater | Municipal Water |
Parking
| Garage |
Land
| Acreage | No |
| Sewer | Sanitary Sewer |
Rooms
| Level | Type | Length | Width | Dimensions |
|---|---|---|---|---|
| Second Level | Living Room | 5.5 m | 3.6 m | 5.5 m x 3.6 m |
| Second Level | Dining Room | 5.5 m | 3.6 m | 5.5 m x 3.6 m |
| Second Level | Kitchen | 3.5 m | 3.8 m | 3.5 m x 3.8 m |
| Second Level | Eating Area | 2.7 m | 3.8 m | 2.7 m x 3.8 m |
| Third Level | Primary Bedroom | 3.5 m | 4.57 m | 3.5 m x 4.57 m |
| Third Level | Bedroom 2 | 2.59 m | 3.66 m | 2.59 m x 3.66 m |
| Third Level | Bedroom 3 | 2.74 m | 3.96 m | 2.74 m x 3.96 m |
| Ground Level | Family Room | 5.49 m | 3.35 m | 5.49 m x 3.35 m |
Interested?
Contact us for more information
Vivian Yue Tao
Salesperson
Bay Street Integrity Realty Inc.
8300 Woodbine Ave #519
Markham, Ontario L3R 9Y7
8300 Woodbine Ave #519
Markham, Ontario L3R 9Y7
Stephanie Lu
Broker
Bay Street Integrity Realty Inc.
8300 Woodbine Ave #519
Markham, Ontario L3R 9Y7
8300 Woodbine Ave #519
Markham, Ontario L3R 9Y7



