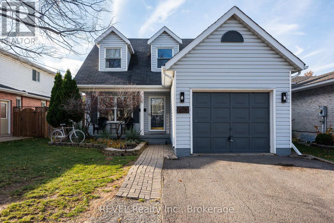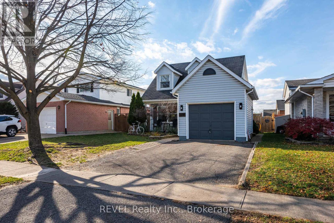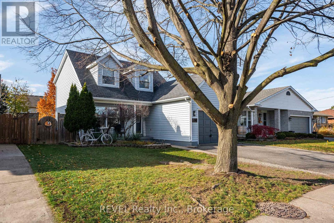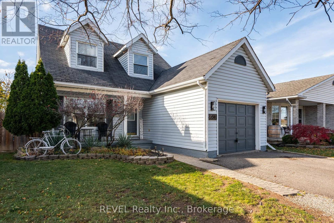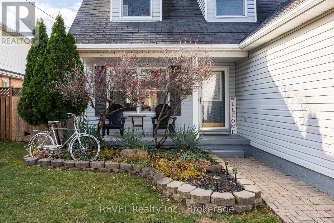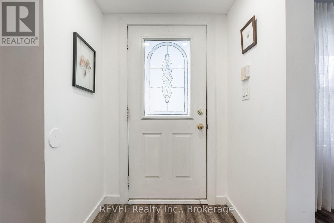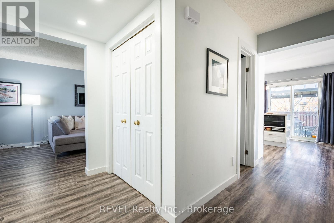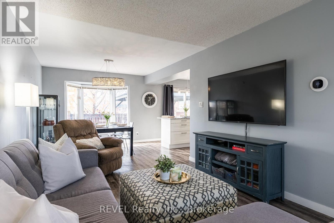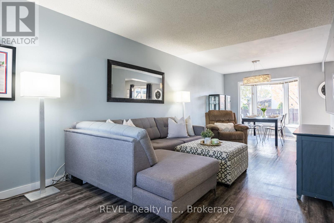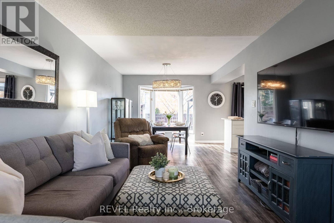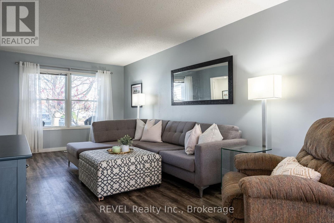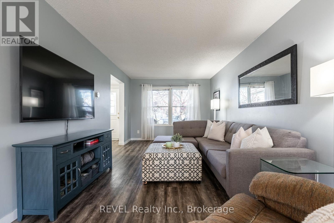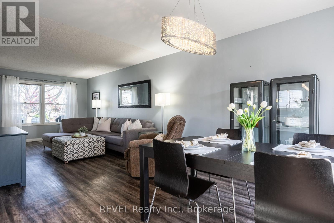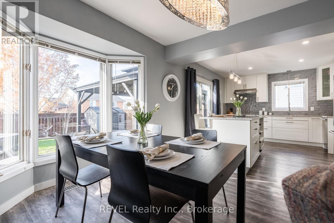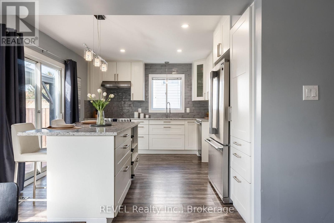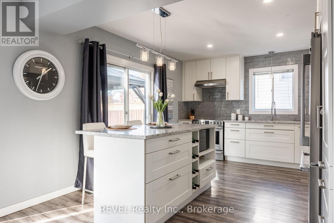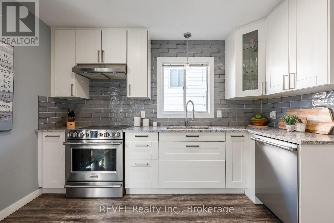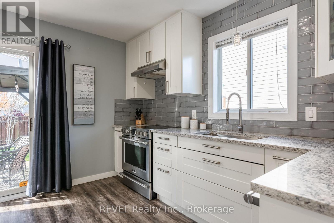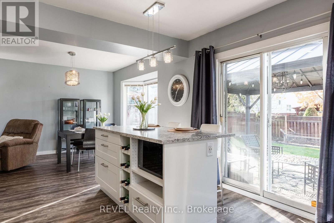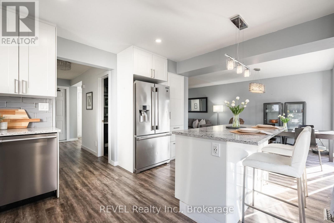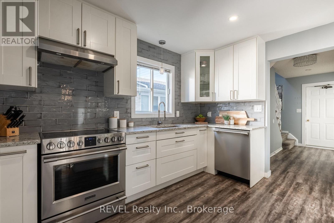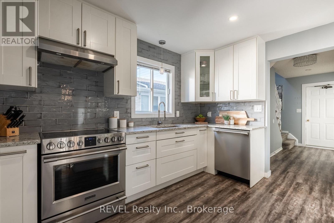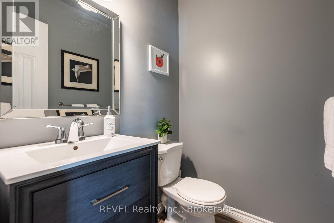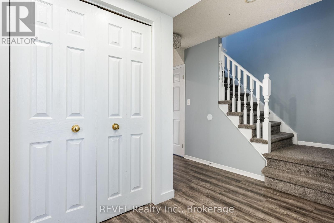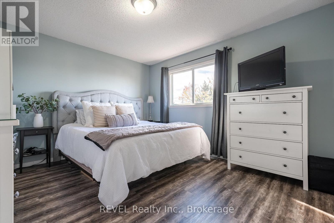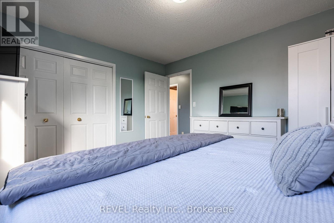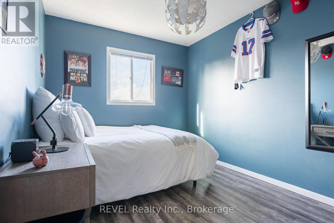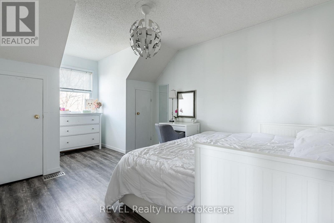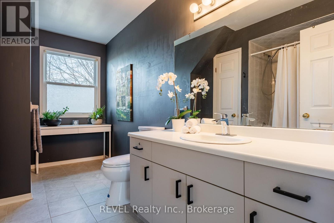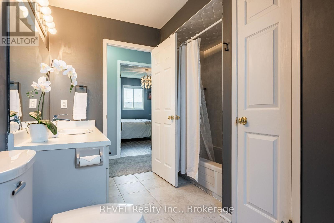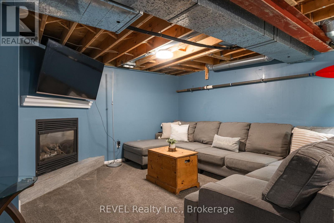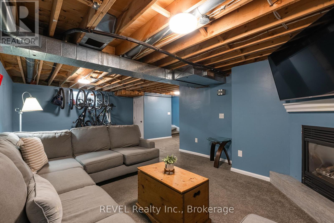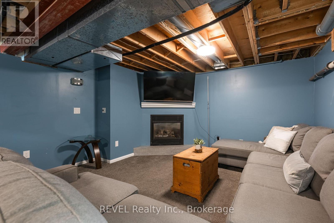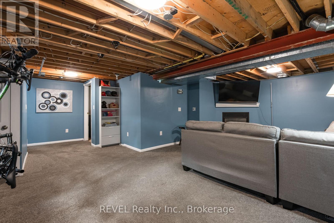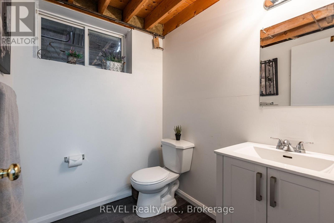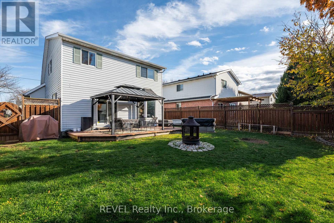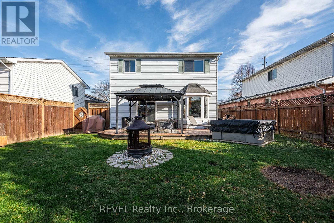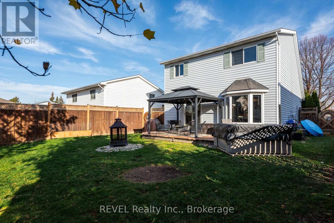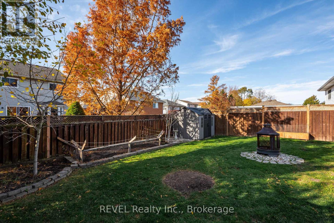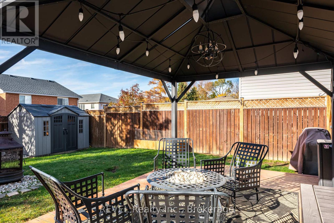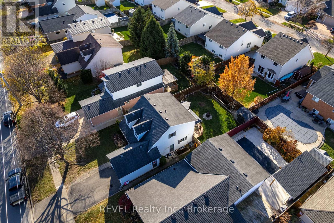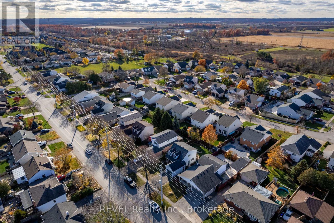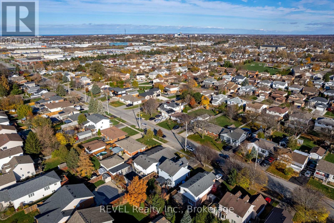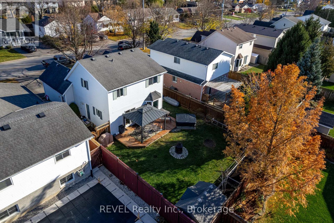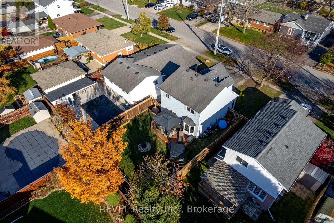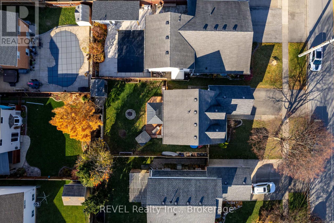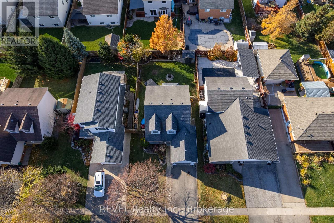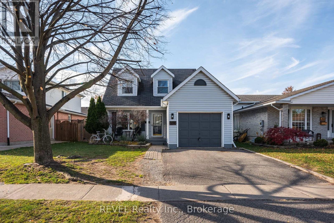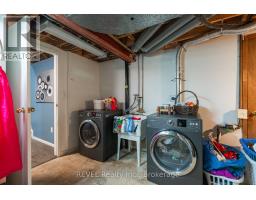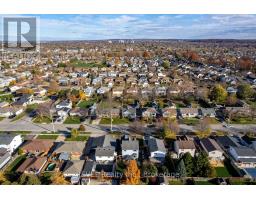259 Vansickle Road St. Catharines, Ontario L2S 2S9
$719,000
Prime location near the hospital, GO station, QEW, shopping, schools, and more, this spacious 3-bedroom, 3-bath two-storey home offers exceptional convenience and comfort. The main floor features a large foyer, 2pc bath, a light filled open-concept living and dining area, and a renovated eat-in kitchen with quartz counters, large island, stainless steel appliances. The glass sliding doors lead to a fenced backyard with deck, pergola, and hot tub. Upstairs, you'll find three generous bedrooms and a large 4 pc bathroom, while the lower level, accessible by a separate side entrance, offers a family room with games area, gas fireplace, laundry, workbench and a 2 pc bath. A single-car garage and double wide private driveway complete this well-appointed family home. (id:50886)
Open House
This property has open houses!
2:00 pm
Ends at:4:00 pm
2:00 pm
Ends at:4:00 pm
Property Details
| MLS® Number | X12562764 |
| Property Type | Single Family |
| Community Name | 462 - Rykert/Vansickle |
| Amenities Near By | Hospital |
| Parking Space Total | 3 |
Building
| Bathroom Total | 3 |
| Bedrooms Above Ground | 3 |
| Bedrooms Total | 3 |
| Age | 16 To 30 Years |
| Appliances | Garage Door Opener Remote(s), Water Meter, Dishwasher, Dryer, Range, Stove, Washer, Window Coverings, Refrigerator |
| Basement Development | Partially Finished |
| Basement Features | Walk-up |
| Basement Type | N/a, N/a (partially Finished) |
| Construction Style Attachment | Detached |
| Cooling Type | Central Air Conditioning |
| Exterior Finish | Vinyl Siding |
| Fireplace Present | Yes |
| Fireplace Total | 1 |
| Foundation Type | Poured Concrete |
| Half Bath Total | 2 |
| Heating Fuel | Natural Gas |
| Heating Type | Forced Air |
| Stories Total | 2 |
| Size Interior | 1,100 - 1,500 Ft2 |
| Type | House |
| Utility Water | Municipal Water |
Parking
| Attached Garage | |
| Garage |
Land
| Acreage | No |
| Fence Type | Fenced Yard |
| Land Amenities | Hospital |
| Sewer | Sanitary Sewer |
| Size Depth | 109 Ft ,10 In |
| Size Frontage | 45 Ft |
| Size Irregular | 45 X 109.9 Ft |
| Size Total Text | 45 X 109.9 Ft|under 1/2 Acre |
| Zoning Description | R1 |
Rooms
| Level | Type | Length | Width | Dimensions |
|---|---|---|---|---|
| Second Level | Primary Bedroom | 4.089 m | 3.534 m | 4.089 m x 3.534 m |
| Second Level | Bedroom 2 | 4.98 m | 3.027 m | 4.98 m x 3.027 m |
| Second Level | Bathroom | 3.87 m | 2.549 m | 3.87 m x 2.549 m |
| Lower Level | Family Room | 6.364 m | 5.419 m | 6.364 m x 5.419 m |
| Lower Level | Laundry Room | 4.472 m | 3.698 m | 4.472 m x 3.698 m |
| Main Level | Foyer | 3.105 m | 1.502 m | 3.105 m x 1.502 m |
| Main Level | Kitchen | 4.899 m | 2.873 m | 4.899 m x 2.873 m |
| Main Level | Living Room | 8.803 m | 3.18 m | 8.803 m x 3.18 m |
Utilities
| Cable | Installed |
| Electricity | Installed |
| Sewer | Installed |
Contact Us
Contact us for more information
Dale Petrie
Salesperson
5 St. Paul Cres. Unit 1
St. Catharines, Ontario L2R 3P6
(905) 687-9229
(905) 687-3977
www.revelrealty.ca/
Alexx Petrie
Salesperson
5 St. Paul Cres. Unit 1
St. Catharines, Ontario L2R 3P6
(905) 687-9229
(905) 687-3977
www.revelrealty.ca/

